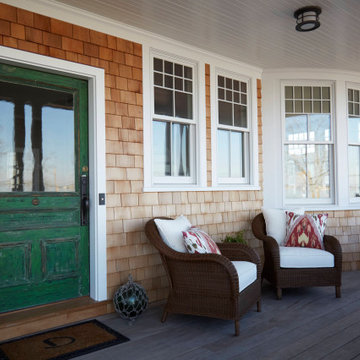Foto di portici
Filtra anche per:
Budget
Ordina per:Popolari oggi
161 - 180 di 1.345 foto
1 di 3
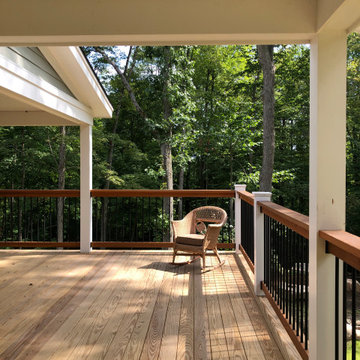
The wraparound porch has an open corner for sitting in the sun and brightening the living room.
Foto di un grande portico country nel cortile laterale con pavimentazioni in pietra naturale, un tetto a sbalzo e parapetto in materiali misti
Foto di un grande portico country nel cortile laterale con pavimentazioni in pietra naturale, un tetto a sbalzo e parapetto in materiali misti
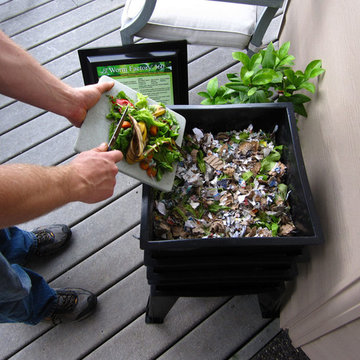
Your worm composter fits anywhere. No mess.
Foto di un portico di medie dimensioni
Foto di un portico di medie dimensioni
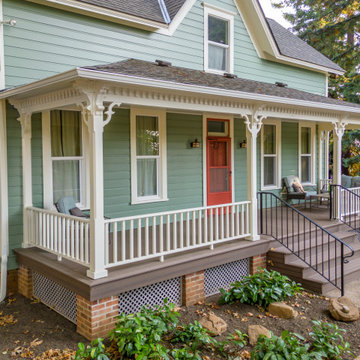
When we first saw this 1850's farmhouse, the porch was dangerously fragile and falling apart. It had an unstable foundation; rotting columns, handrails, and stairs; and the ceiling had a sag in it, indicating a potential structural problem. The homeowner's goal was to create a usable outdoor living space, while maintaining and respecting the architectural integrity of the home.
We began by shoring up the porch roof structure so we could completely deconstruct the porch itself and what was left of its foundation. From the ground up, we rebuilt the whole structure, reusing as much of the original materials and millwork as possible. Because many of the 170-year-old decorative profiles aren't readily available today, our team of carpenters custom milled the majority of the new corbels, dentil molding, posts, and balusters. The porch was finished with some new lighting, composite decking, and a tongue-and-groove ceiling.
The end result is a charming outdoor space for the homeowners to welcome guests, and enjoy the views of the old growth trees surrounding the home.
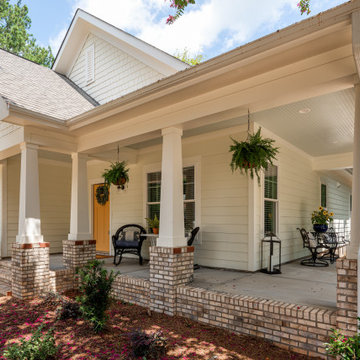
Updated front porch
Immagine di un portico stile marinaro davanti casa con lastre di cemento e un tetto a sbalzo
Immagine di un portico stile marinaro davanti casa con lastre di cemento e un tetto a sbalzo
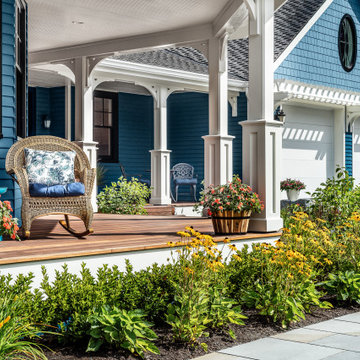
Photo by Kirsten Robertson.
Ispirazione per un grande portico classico davanti casa con pavimentazioni in cemento e un tetto a sbalzo
Ispirazione per un grande portico classico davanti casa con pavimentazioni in cemento e un tetto a sbalzo
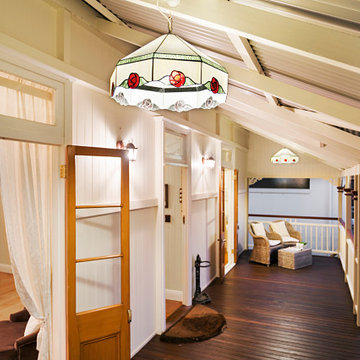
The brief for this grand old Taringa residence was to blur the line between old and new. We renovated the 1910 Queenslander, restoring the enclosed front sleep-out to the original balcony and designing a new split staircase as a nod to tradition, while retaining functionality to access the tiered front yard. We added a rear extension consisting of a new master bedroom suite, larger kitchen, and family room leading to a deck that overlooks a leafy surround. A new laundry and utility rooms were added providing an abundance of purposeful storage including a laundry chute connecting them.
Selection of materials, finishes and fixtures were thoughtfully considered so as to honour the history while providing modern functionality. Colour was integral to the design giving a contemporary twist on traditional colours.
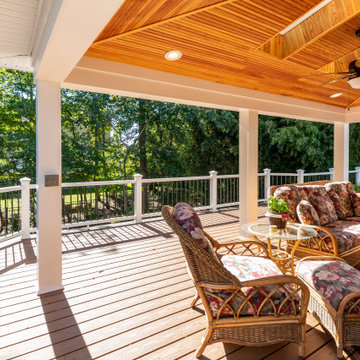
Elegant remodel for this outdoor living space in Alexandria, Virginia,
A new covered porch was built twelve feet behind family room,
A new deck was built around the covered porch, along with two new flagstone patios, and a new pergola.
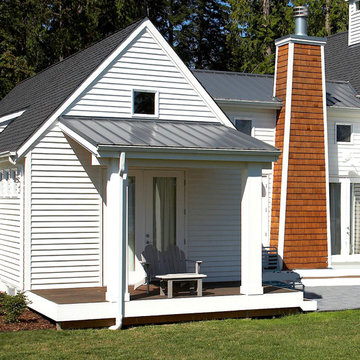
Waterside porch off bedroom. Photography by Ian Gleadle.
Immagine di un portico eclettico di medie dimensioni e dietro casa con pedane e un tetto a sbalzo
Immagine di un portico eclettico di medie dimensioni e dietro casa con pedane e un tetto a sbalzo
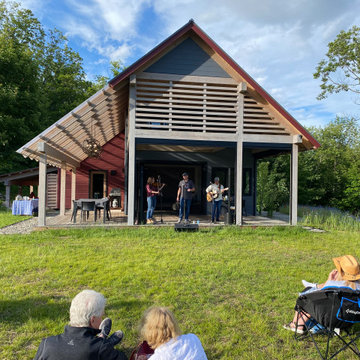
Outdoor living space set for a concert. A place to gather, eat, perform. Open cribbing shades the sun and brings additional light in the vaulted ceiling. Outdoor dining area shaded by a shed roof and green house panels with exposed timbers.
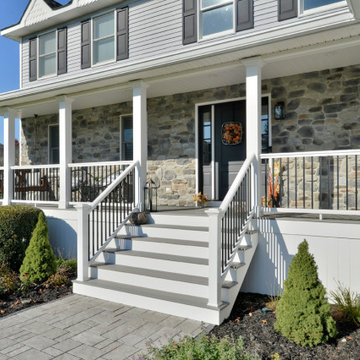
Esempio di un portico american style di medie dimensioni e davanti casa con pavimentazioni in mattoni, un tetto a sbalzo e parapetto in materiali misti
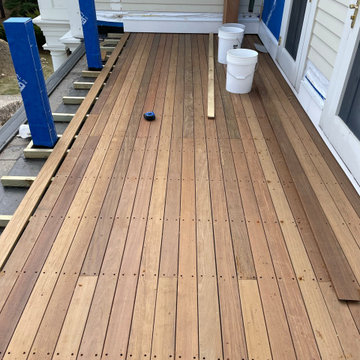
Reconstruction of 2nd story balcony deck with ipe decking.
Esempio di un grande portico minimal dietro casa con pavimentazioni in pietra naturale, un tetto a sbalzo e parapetto in legno
Esempio di un grande portico minimal dietro casa con pavimentazioni in pietra naturale, un tetto a sbalzo e parapetto in legno
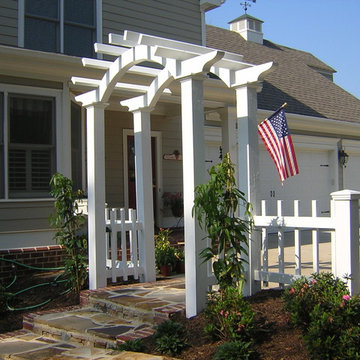
Ispirazione per un portico tradizionale di medie dimensioni e davanti casa con pavimentazioni in pietra naturale e una pergola
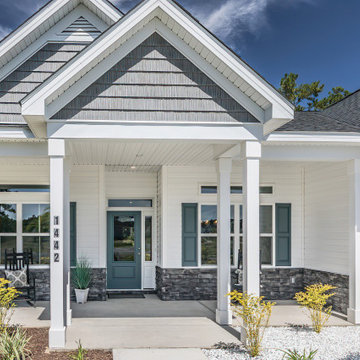
Idee per un portico minimalista di medie dimensioni e davanti casa con lastre di cemento e un tetto a sbalzo
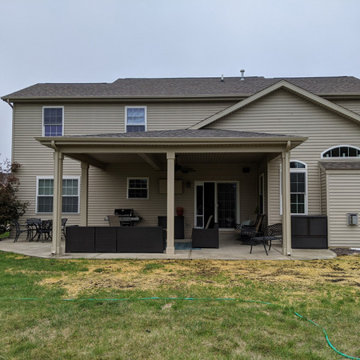
A new porch perfect for all backyard events!
Idee per un portico tradizionale di medie dimensioni e dietro casa con cemento stampato e un tetto a sbalzo
Idee per un portico tradizionale di medie dimensioni e dietro casa con cemento stampato e un tetto a sbalzo
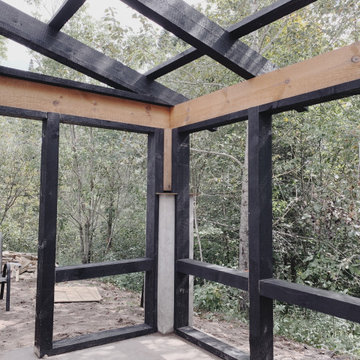
Another pic of the inside of the screen porch during construction. I like it. If you are wondering why I like all the shots, its because I threw all of the crummy shots out. You don't even want to know how many shots I took on this entire job. I set the record for our jobs so far.

#thevrindavanproject
ranjeet.mukherjee@gmail.com thevrindavanproject@gmail.com
https://www.facebook.com/The.Vrindavan.Project
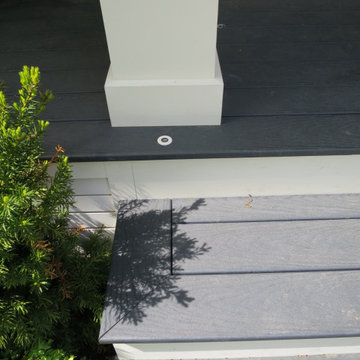
A tiny uplight provides a beatiful, subtle effect.
Foto di un piccolo portico costiero davanti casa con pedane e un tetto a sbalzo
Foto di un piccolo portico costiero davanti casa con pedane e un tetto a sbalzo
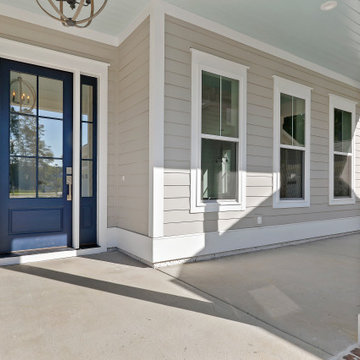
Front Porch
Immagine di un portico stile marino di medie dimensioni e davanti casa con lastre di cemento e un tetto a sbalzo
Immagine di un portico stile marino di medie dimensioni e davanti casa con lastre di cemento e un tetto a sbalzo
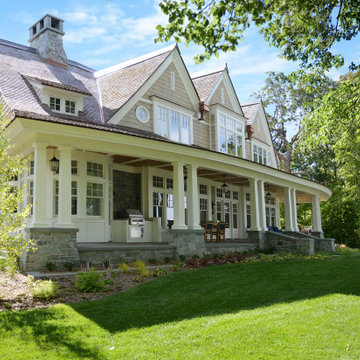
Idee per un portico chic dietro casa con pavimentazioni in pietra naturale e un tetto a sbalzo
Foto di portici
9
