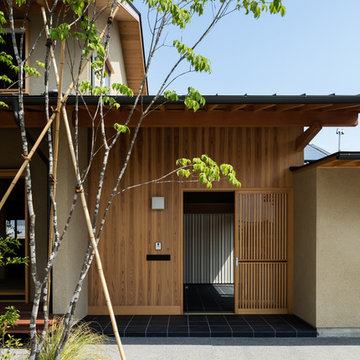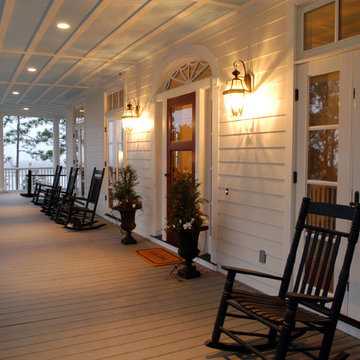Foto di portici
Filtra anche per:
Budget
Ordina per:Popolari oggi
101 - 120 di 1.345 foto
1 di 3
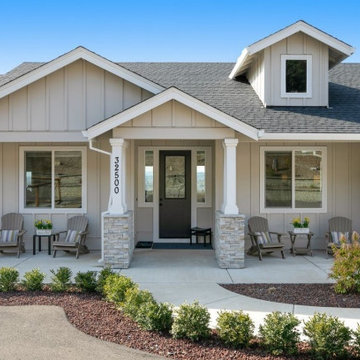
This front on shot shows the beautiful front porch that offers room for plenty of furniture and relaxation.
Ispirazione per un portico stile rurale di medie dimensioni e davanti casa con lastre di cemento e un tetto a sbalzo
Ispirazione per un portico stile rurale di medie dimensioni e davanti casa con lastre di cemento e un tetto a sbalzo
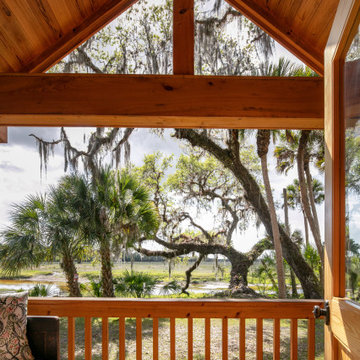
Prairie Cottage- Florida Cracker Inspired 4 square cottage
Esempio di un piccolo portico country davanti casa con pedane, un tetto a sbalzo e parapetto in legno
Esempio di un piccolo portico country davanti casa con pedane, un tetto a sbalzo e parapetto in legno
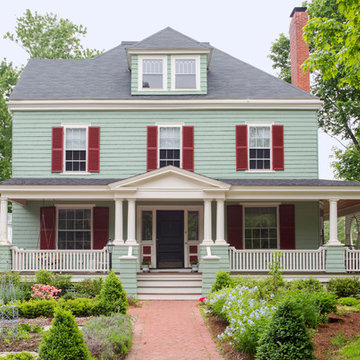
Situated in a neighborhood of grand Victorians, this shingled Foursquare home seemed like a bit of a wallflower with its plain façade. The homeowner came to Cummings Architects hoping for a design that would add some character and make the house feel more a part of the neighborhood.
The answer was an expansive porch that runs along the front façade and down the length of one side, providing a beautiful new entrance, lots of outdoor living space, and more than enough charm to transform the home’s entire personality. Designed to coordinate seamlessly with the streetscape, the porch includes many custom details including perfectly proportioned double columns positioned on handmade piers of tiered shingles, mahogany decking, and a fir beaded ceiling laid in a pattern designed specifically to complement the covered porch layout. Custom designed and built handrails bridge the gap between the supporting piers, adding a subtle sense of shape and movement to the wrap around style.
Other details like the crown molding integrate beautifully with the architectural style of the home, making the porch look like it’s always been there. No longer the wallflower, this house is now a lovely beauty that looks right at home among its majestic neighbors.
Photo by Eric Roth
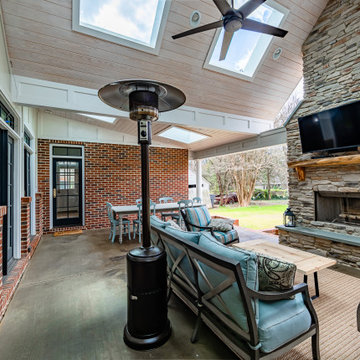
Large vaulted ceiling, masonry fire place, custom solid wood mantle, skylights, and stained concrete on this expansive porch in Charlotte.
Idee per un grande portico classico dietro casa con lastre di cemento e un tetto a sbalzo
Idee per un grande portico classico dietro casa con lastre di cemento e un tetto a sbalzo
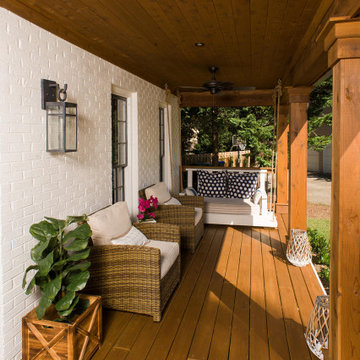
This timber column porch replaced a small portico. It features a 7.5' x 24' premium quality pressure treated porch floor. Porch beam wraps, fascia, trim are all cedar. A shed-style, standing seam metal roof is featured in a burnished slate color. The porch also includes a ceiling fan and recessed lighting.

Bevelo copper gas lanterns, herringbone brick floor, and "Haint blue" tongue and groove ceiling.
Ispirazione per un portico country dietro casa con pavimentazioni in mattoni, un tetto a sbalzo e parapetto in legno
Ispirazione per un portico country dietro casa con pavimentazioni in mattoni, un tetto a sbalzo e parapetto in legno
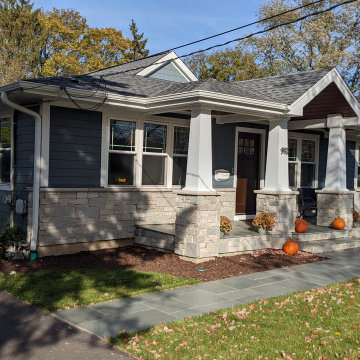
View of new front porch looking toward the back yard and existing freestanding garage.
Immagine di un portico tradizionale di medie dimensioni e davanti casa con piastrelle e un tetto a sbalzo
Immagine di un portico tradizionale di medie dimensioni e davanti casa con piastrelle e un tetto a sbalzo
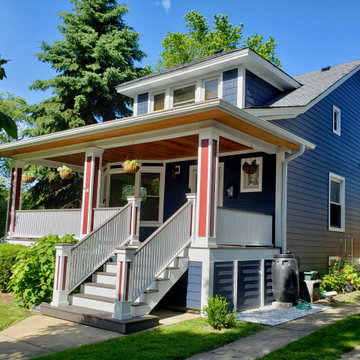
Exterior update on Chicago Bungalow in Old Irving Neighborhood. Removed and disposed of existing layer of Vinyl Siding.
Installed Insulation board and James Hardie Brand Wind/Moisture Barrier Wrap. Then installed James Hardie Lap Siding (6” Exposure (7 1⁄4“) Cedarmill), Window & Corner Trim with ColorPlus Technology: Deep Ocean Color Siding, Arctic White for Trim. Aluminum Fascia & Soffit (both solid & vented), Gutters & Downspouts.
Removed existing porch decking and railing and replaced with new Timbertech Azek Porch composite decking.

This beautiful home in Westfield, NJ needed a little front porch TLC. Anthony James Master builders came in and secured the structure by replacing the old columns with brand new custom columns. The team created custom screens for the side porch area creating two separate spaces that can be enjoyed throughout the warmer and cooler New Jersey months.
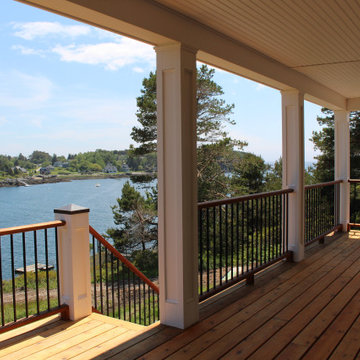
Esempio di un grande portico costiero dietro casa con un tetto a sbalzo e parapetto in materiali misti
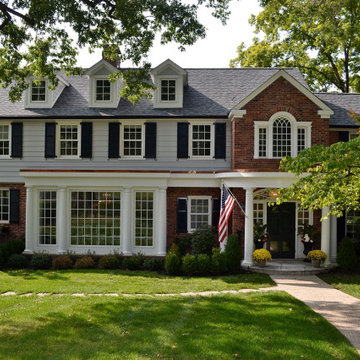
The existing entry hall was narrow, and uninviting. The front porch was bland. The solution was to expand the entry hall out four feet with a two story piece that allowed for a new straight run of stairs, a larger foyer at the entry door with sidelights and a fanlight window above. A Palladian window was added at the stair landing with a window seat.. A new semi circular porch with a stone floor marks the main entry for the house.
Existing Dining Room bay had a low ceiling which separated it from the main room. We removed the old bay and added a taller rectangular bay window with engaged columns to complement the entry porch.
The new dining bay, front porch and new vertical brick element fit the scale of the large front facade and most importantly give it visual delight!
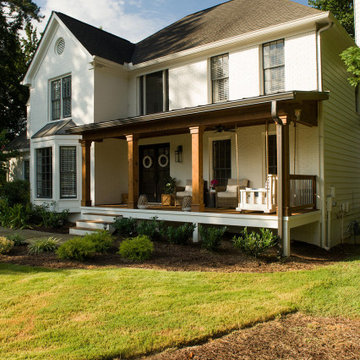
This timber column porch replaced a small portico. It features a 7.5' x 24' premium quality pressure treated porch floor. Porch beam wraps, fascia, trim are all cedar. A shed-style, standing seam metal roof is featured in a burnished slate color. The porch also includes a ceiling fan and recessed lighting.
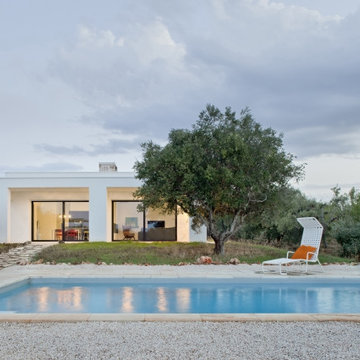
Il portico e la piscina
Idee per un portico mediterraneo di medie dimensioni e davanti casa con pavimentazioni in pietra naturale e un tetto a sbalzo
Idee per un portico mediterraneo di medie dimensioni e davanti casa con pavimentazioni in pietra naturale e un tetto a sbalzo
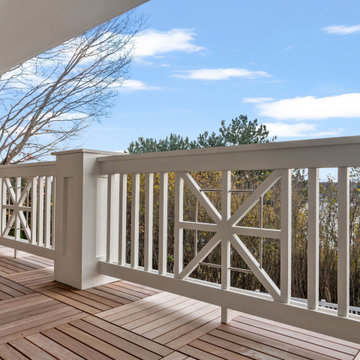
Shingle details and handsome stone accents give this traditional carriage house the look of days gone by while maintaining all of the convenience of today. The goal for this home was to maximize the views of the lake and this three-story home does just that. With multi-level porches and an abundance of windows facing the water. The exterior reflects character, timelessness, and architectural details to create a traditional waterfront home.
The exterior details include curved gable rooflines, crown molding, limestone accents, cedar shingles, arched limestone head garage doors, corbels, and an arched covered porch. Objectives of this home were open living and abundant natural light. This waterfront home provides space to accommodate entertaining, while still living comfortably for two. The interior of the home is distinguished as well as comfortable.
Graceful pillars at the covered entry lead into the lower foyer. The ground level features a bonus room, full bath, walk-in closet, and garage. Upon entering the main level, the south-facing wall is filled with numerous windows to provide the entire space with lake views and natural light. The hearth room with a coffered ceiling and covered terrace opens to the kitchen and dining area.
The best views were saved on the upper level for the master suite. Third-floor of this traditional carriage house is a sanctuary featuring an arched opening covered porch, two walk-in closets, and an en suite bathroom with a tub and shower.
Round Lake carriage house is located in Charlevoix, Michigan. Round lake is the best natural harbor on Lake Michigan. Surrounded by the City of Charlevoix, it is uniquely situated in an urban center, but with access to thousands of acres of the beautiful waters of northwest Michigan. The lake sits between Lake Michigan to the west and Lake Charlevoix to the east.
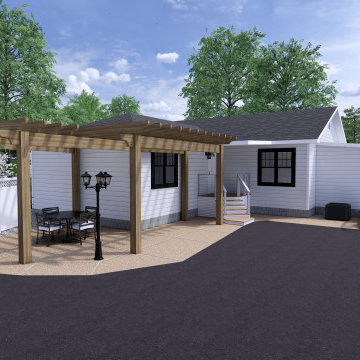
Front porch design and outdoor living design including, walkways, patios, steps, accent walls and pillars, and natural surroundings.
Esempio di un grande portico moderno davanti casa con pavimentazioni in cemento, un tetto a sbalzo e parapetto in legno
Esempio di un grande portico moderno davanti casa con pavimentazioni in cemento, un tetto a sbalzo e parapetto in legno
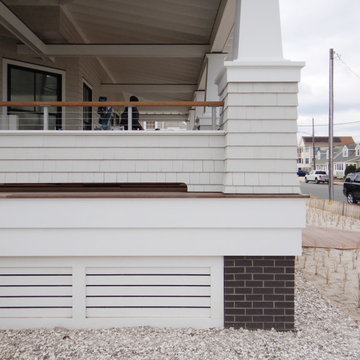
Porch Detail
Idee per un ampio portico stile marinaro davanti casa con pedane, un tetto a sbalzo e parapetto in cavi
Idee per un ampio portico stile marinaro davanti casa con pedane, un tetto a sbalzo e parapetto in cavi
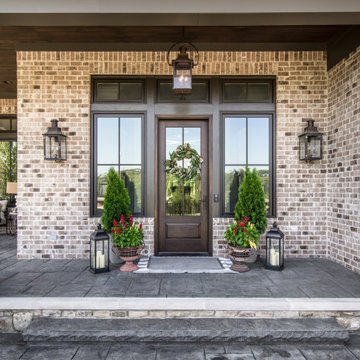
Architecture: Noble Johnson Architects
Interior Design: Rachel Hughes - Ye Peddler
Photography: Studiobuell | Garett Buell
Immagine di un ampio portico tradizionale davanti casa con pavimentazioni in pietra naturale e un tetto a sbalzo
Immagine di un ampio portico tradizionale davanti casa con pavimentazioni in pietra naturale e un tetto a sbalzo
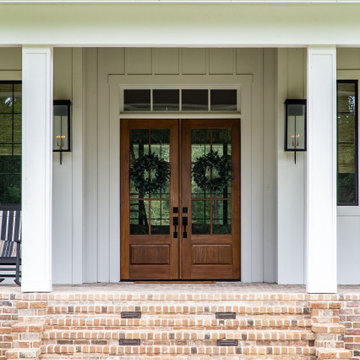
Foto di un grande portico country davanti casa con pavimentazioni in mattoni e un tetto a sbalzo
Foto di portici
6
