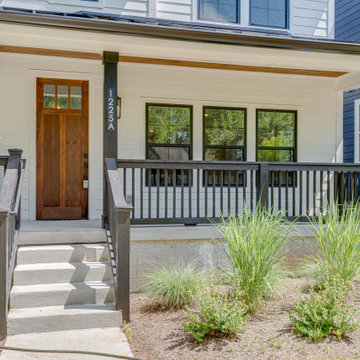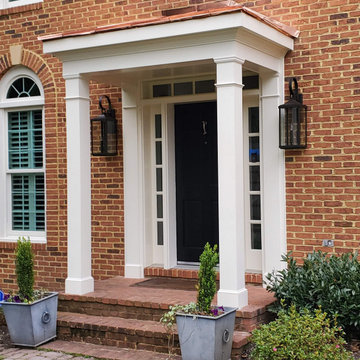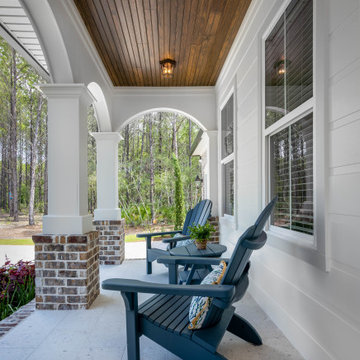Foto di portici
Filtra anche per:
Budget
Ordina per:Popolari oggi
61 - 80 di 1.345 foto
1 di 3
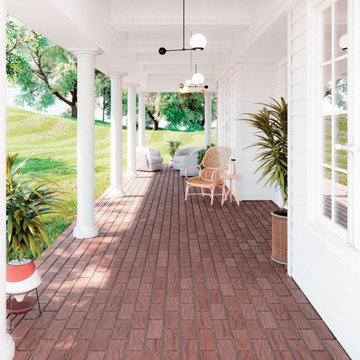
Esempio di un portico stile marinaro nel cortile laterale con pavimentazioni in cemento
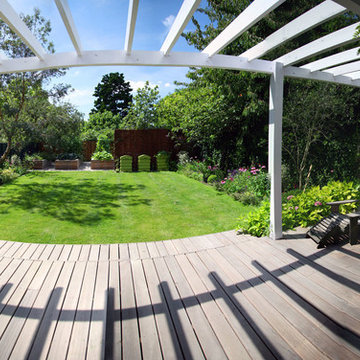
Kate Eyre Garden Design
Esempio di un grande portico tradizionale dietro casa con pedane e una pergola
Esempio di un grande portico tradizionale dietro casa con pedane e una pergola
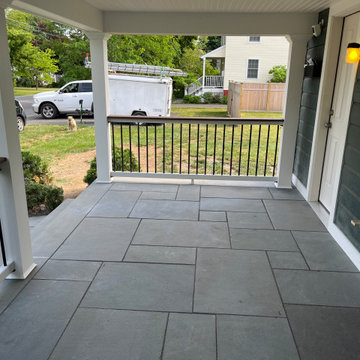
Front Porch Renovation with Bluestone Patio and Beautiful Railings.
Designed to be Functional and Low Maintenance with Composite Ceiling, Columns and Railings
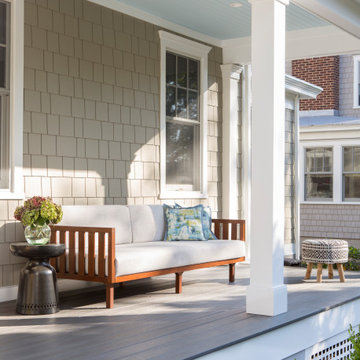
Our Princeton architects designed a new porch for this older home creating space for relaxing and entertaining outdoors. New siding and windows upgraded the overall exterior look. Our architects designed the columns and window trim in similar styles to create a cohesive whole. We designed a wide, open entry staircase with lighting and a handrail on one side.
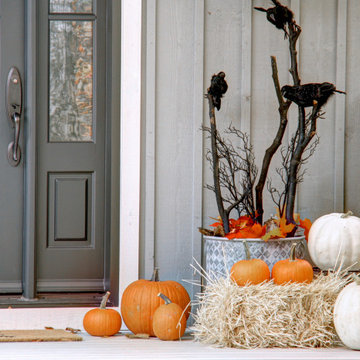
Designer Lyne brunet
Ispirazione per un grande portico country davanti casa con un tetto a sbalzo
Ispirazione per un grande portico country davanti casa con un tetto a sbalzo
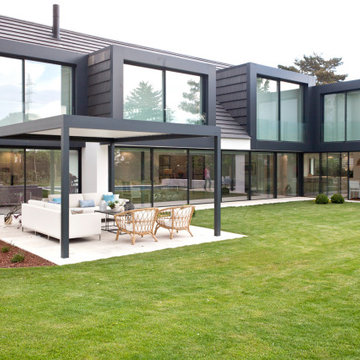
Idee per un portico contemporaneo di medie dimensioni e dietro casa con pavimentazioni in pietra naturale e una pergola
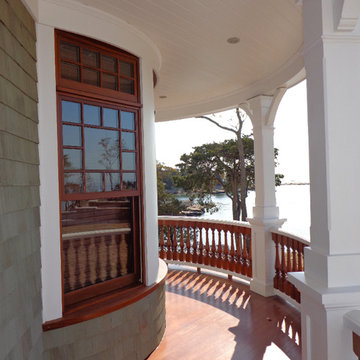
This wraparound porch offers the perfect location to find shelter from the midday sun, enjoy a cool drink, and take in panoramic views of Long Island Sound.
Jim Fiora Photography LLC
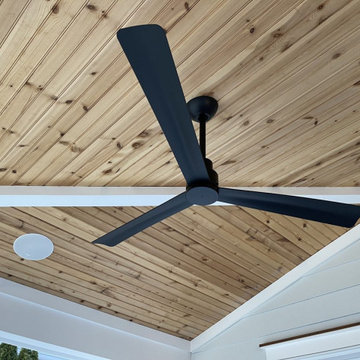
This casual, beach feel is brought to the backyard. Guests enjoy the outdoors under the comfort of the shade provided by the covered porch. The sleek modern black fan has a simple shape with straight blades and provides welcome air movement on a hot day. Round speakers in the ceiling provide music throughout.
The crisp, white, horizontal siding and white beams contrast against the natural knotty pine beadboard ceiling for a warm casual feel.
The siding is not lapped siding. Instead the outer surface of the siding is straight up and down without an angle. This simple profile along with the clean shadow line give the home a modern feel - thus updating it from the traditional coastal shingle style.
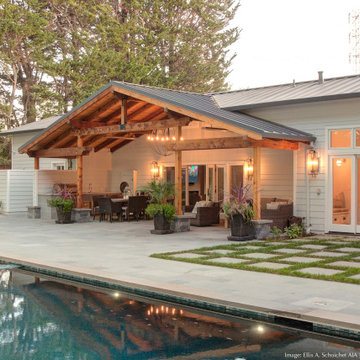
Covered outdoor Family Room with Kitchen, Dining, and seating areas.
Idee per un grande portico classico dietro casa con pavimentazioni in pietra naturale e un tetto a sbalzo
Idee per un grande portico classico dietro casa con pavimentazioni in pietra naturale e un tetto a sbalzo
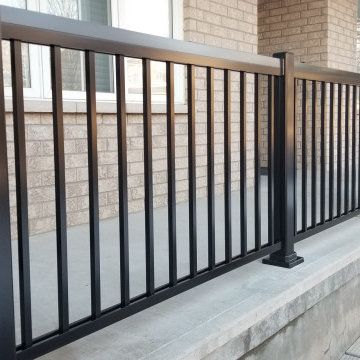
Delivered just in time for Christmas is this complete front porch remodelling for our last customer of the year!
The old wooden columns and railing were removed and replaced with a more modern material.
Black aluminum columns with a plain panel design were installed in pairs, while the 1500 series aluminum railing creates a sleek and stylish finish.
If you are looking to have your front porch revitalized next year, please contact us for an estimate!
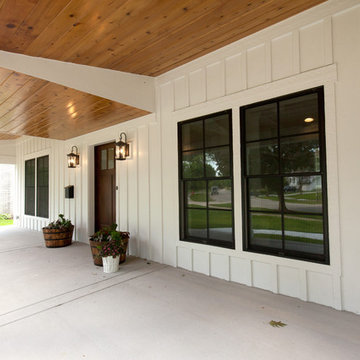
This stunning front porch with a stained cedar ceiling and beautiful wood front door brings warmth to the space.
Architect: Meyer Design
Photos: Jody Kmetz
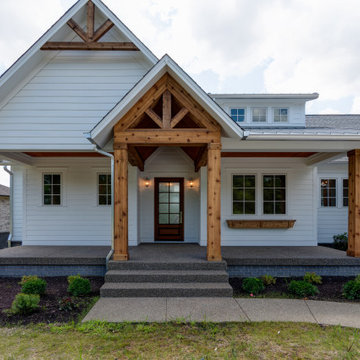
Esempio di un portico country di medie dimensioni e davanti casa con un tetto a sbalzo
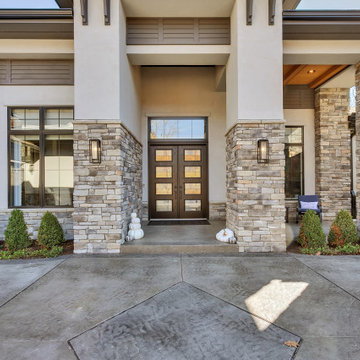
sprawling ranch estate home w/ stone and stucco exterior
Ispirazione per un ampio portico moderno davanti casa con cemento stampato e un tetto a sbalzo
Ispirazione per un ampio portico moderno davanti casa con cemento stampato e un tetto a sbalzo
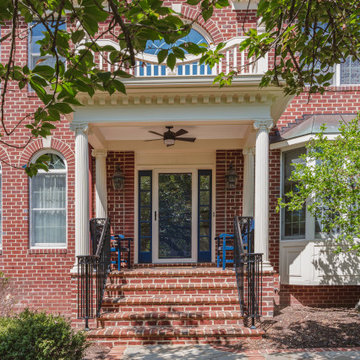
FineCraft Contractors, Inc.
Idee per un portico tradizionale di medie dimensioni e davanti casa con pavimentazioni in mattoni, un tetto a sbalzo e parapetto in metallo
Idee per un portico tradizionale di medie dimensioni e davanti casa con pavimentazioni in mattoni, un tetto a sbalzo e parapetto in metallo
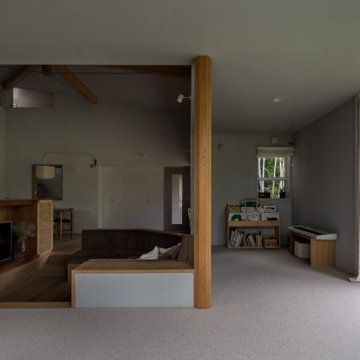
サンクンリビング、キッチン、ダイニング、L字の天井高さを抑えた広縁のワンルーム。
Idee per un portico di medie dimensioni e nel cortile laterale con un tetto a sbalzo
Idee per un portico di medie dimensioni e nel cortile laterale con un tetto a sbalzo
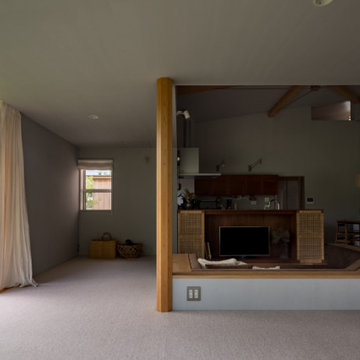
サンクンリビング、キッチン、ダイニング、L字の天井高さを抑えた広縁のワンルーム。
Ispirazione per un portico di medie dimensioni e nel cortile laterale con un tetto a sbalzo
Ispirazione per un portico di medie dimensioni e nel cortile laterale con un tetto a sbalzo
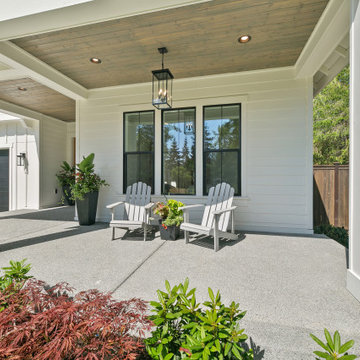
The Madrid's porch presents a charming and inviting space to relax and enjoy the outdoors. The white pillars stand tall, providing architectural elegance and support to the porch roof. Adorned with white garden chairs, the porch offers comfortable seating for enjoying the surrounding views. The white siding of the house seamlessly extends to the porch, creating a cohesive and harmonious design. The distressed wooden soffits add a rustic touch, bringing warmth and character to the space. A sturdy concrete slab forms the foundation of the porch, ensuring durability and stability. The black windows offer a striking contrast against the white siding, adding a modern and sleek element to the overall design. White window trim frames the windows, accentuating their beauty and enhancing the visual appeal. A fence provides privacy and adds a touch of charm to the porch area. Potted plants bring life and color, infusing the space with a natural and welcoming atmosphere. The Madrid's porch is a delightful extension of the home, offering a serene and stylish outdoor retreat.
Foto di portici
4
