Foto di portici moderni
Filtra anche per:
Budget
Ordina per:Popolari oggi
121 - 140 di 360 foto
1 di 3
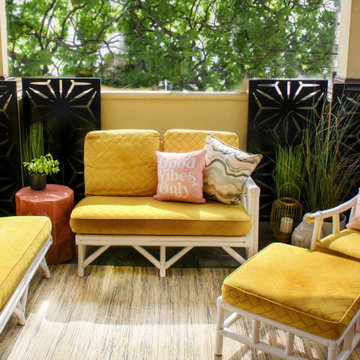
This upper level covered porch, was a blank slate. The client loves color and my inpiration for the space was Palm Springs. We added vintage white rattan & yellow outdoor furniture and gold, pink & blue pops of color from pillows. I also wanted to add texture to the walls by vertically installing Veradek panels that were painted navy blue.
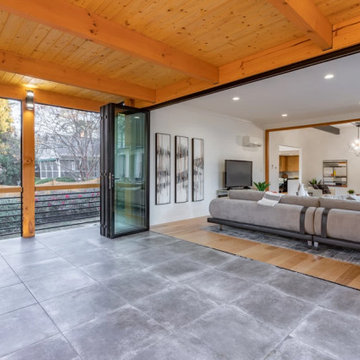
ActivWall’s Horizontal Folding Door is made of thermally broken aluminum with insulated glass for high energy efficiency. It is used to open up an extension of the living room to an adjacent screened porch, both of which were added to the home after the initial construction.
The custom five-panel door measures 176″ wide by 100.25″ high and is finished in black powder-coat with a U-Channel sill. The timeless style of this product and multiple finish options allow it to fit in with almost any architectural style.
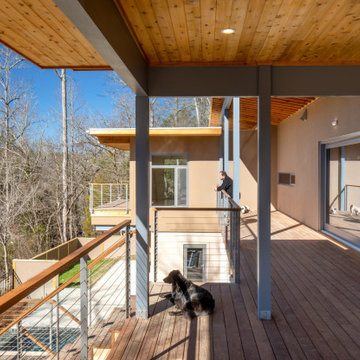
Multiple floating decks and porches reach out toward the river from the house. An immediate indoor outdoor connection is emphasized from every major room.
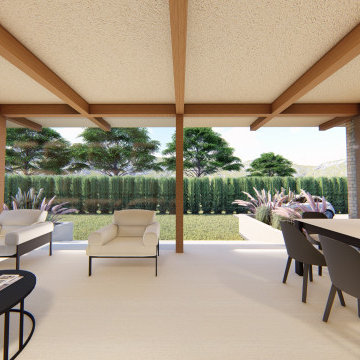
Esempio di un portico minimalista di medie dimensioni e dietro casa con un portico chiuso, pavimentazioni in pietra naturale, un tetto a sbalzo e parapetto in materiali misti
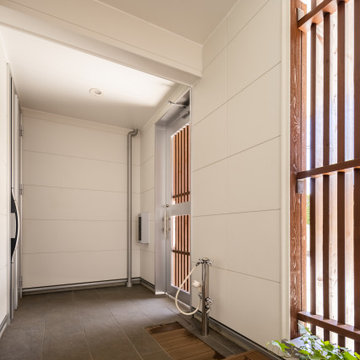
Immagine di un portico minimalista davanti casa con pedane, un tetto a sbalzo e parapetto in legno
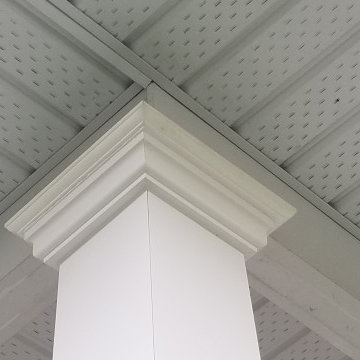
Take a look at the striking porch columns and railing we designed and built for this customer!
The PVC columns are supplied by Prestige DIY Products and constructed with a combination of a 12"x12"x40" box, and a 9" to 6" tapered column which sits on the box. Both the box and tapered column are plain panel and feature solid crown moulding trim for an elegant, yet modern appearance.
Did you know our PVC columns are constructed with no visible fasteners! All trim is secured with highly durable PVC glue and double sided commercial grade tape. The column panels themselves are assembled using Smart Lock™ corner technology so you won't see any overlapping sides and finishing nails here, only perfectly mitered edges! We also installed solid wood blocking behind the PVC columns for a strong railing connection.
The aluminum railing supplied by Imperial Kool Ray is the most popular among new home builders in the Ottawa area and for good reason. It’s ease of installation, strength and appearance makes it the first choice for any of our customers.
We were also tasked with replacing a rather transparent vinyl fence with a more traditional solid panel to provide additional privacy in the backyard.
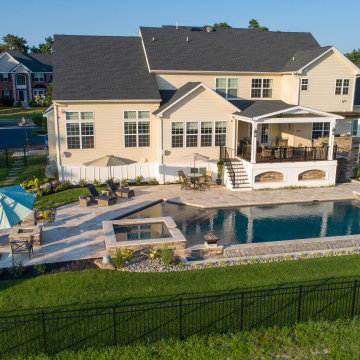
Idee per un ampio portico moderno dietro casa con pavimentazioni in cemento, un tetto a sbalzo e parapetto in metallo
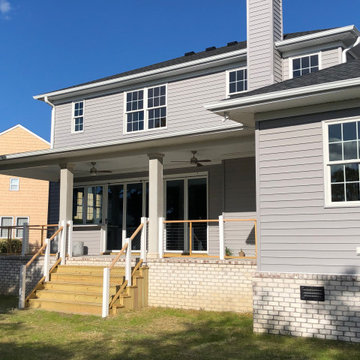
Esempio di un portico minimalista dietro casa con lastre di cemento, un tetto a sbalzo e parapetto in cavi
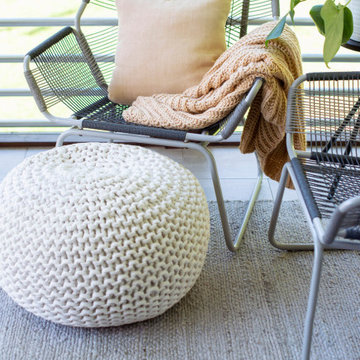
Immagine di un piccolo portico moderno dietro casa con un portico chiuso, un tetto a sbalzo e parapetto in metallo
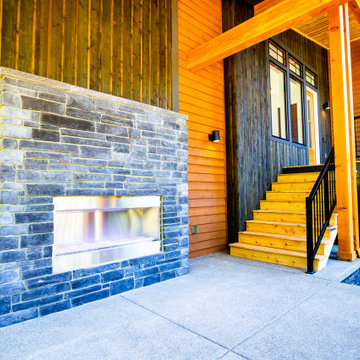
Porch fireplace
Foto di un portico moderno davanti casa con parapetto in metallo
Foto di un portico moderno davanti casa con parapetto in metallo
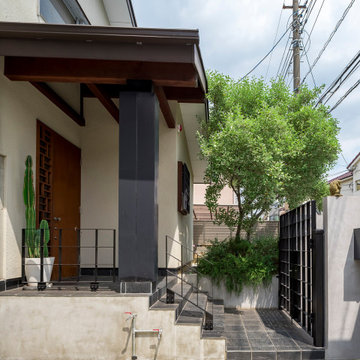
Immagine di un portico moderno di medie dimensioni e davanti casa con pavimentazioni in pietra naturale e parapetto in metallo
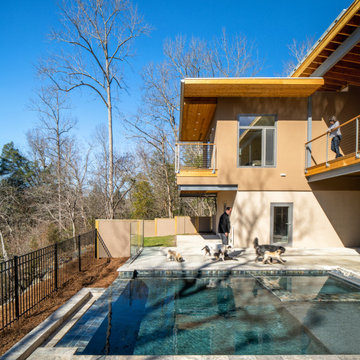
Multiple floating decks and porches reach out toward the river from the house. An immediate indoor outdoor connection is emphasized from every major room.
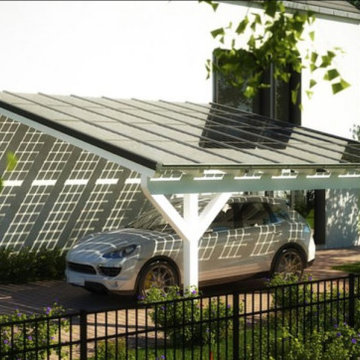
Idee per un portico moderno di medie dimensioni e dietro casa con una pergola e parapetto in vetro
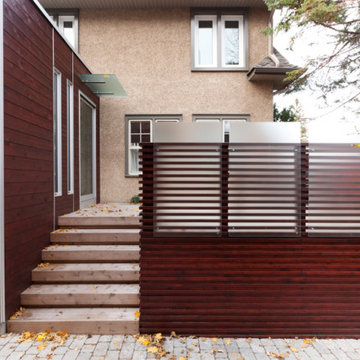
Idee per un portico minimalista di medie dimensioni e dietro casa con pedane e parapetto in legno
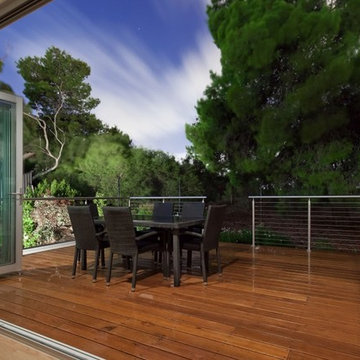
Ispirazione per un portico minimalista di medie dimensioni e dietro casa con pedane e parapetto in metallo
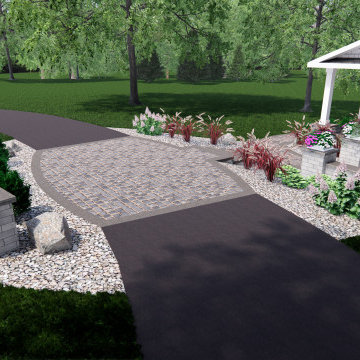
Front porch design and outdoor living design including, walkways, patios, steps, accent walls and pillars, and natural surroundings.
Esempio di un grande portico moderno davanti casa con pavimentazioni in cemento, un tetto a sbalzo e parapetto in legno
Esempio di un grande portico moderno davanti casa con pavimentazioni in cemento, un tetto a sbalzo e parapetto in legno
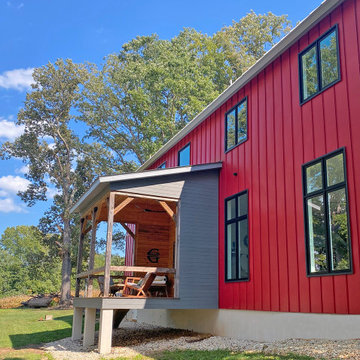
Lakeside Raised Patio off the Living / Dining Room of a Modern Barn Home Design
Idee per un portico moderno con parapetto in legno
Idee per un portico moderno con parapetto in legno
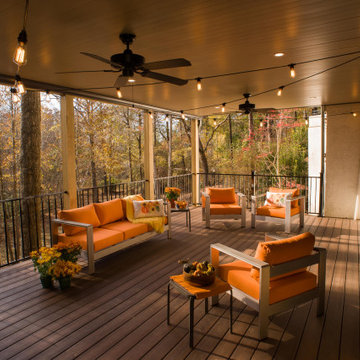
Under the second floor deck is this cozy lower deck featuring composite floors and overhead ans and lighting.
Black aluminum railing allows easier visibility to the woods beyond and a nice clean look to complement the furnishings.
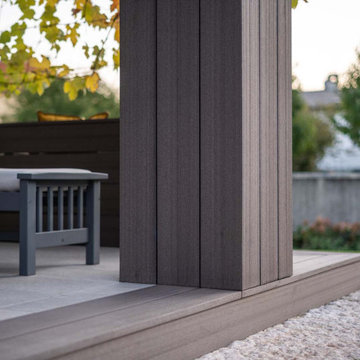
Progetto di riqualificazione del portico e del giardino
Ispirazione per un grande portico minimalista davanti casa con pavimentazioni in pietra naturale, un tetto a sbalzo e parapetto in materiali misti
Ispirazione per un grande portico minimalista davanti casa con pavimentazioni in pietra naturale, un tetto a sbalzo e parapetto in materiali misti
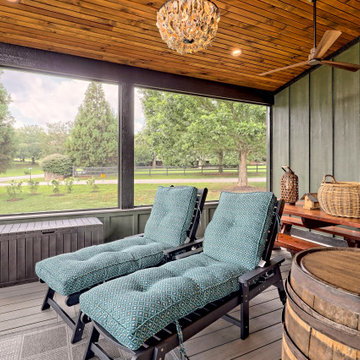
screened in back porch
Immagine di un portico moderno di medie dimensioni e nel cortile laterale con un portico chiuso, pedane, un tetto a sbalzo e parapetto in legno
Immagine di un portico moderno di medie dimensioni e nel cortile laterale con un portico chiuso, pedane, un tetto a sbalzo e parapetto in legno
Foto di portici moderni
7