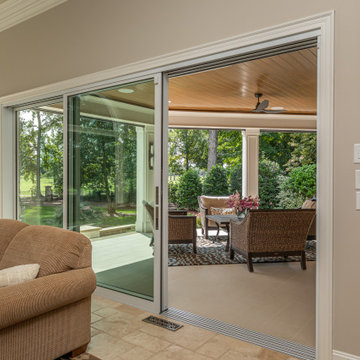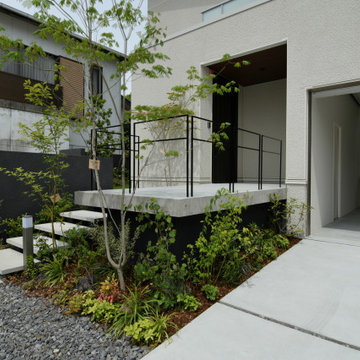Foto di portici moderni
Filtra anche per:
Budget
Ordina per:Popolari oggi
101 - 120 di 360 foto
1 di 3
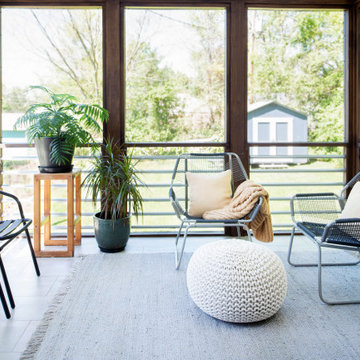
Ispirazione per un piccolo portico minimalista dietro casa con un portico chiuso, un tetto a sbalzo e parapetto in metallo
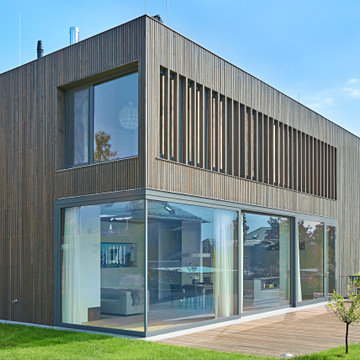
Idee per un portico moderno di medie dimensioni e nel cortile laterale con parapetto in metallo
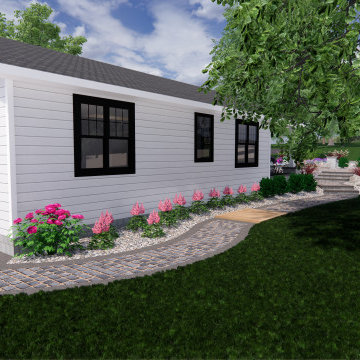
Front porch design and outdoor living design including, walkways, patios, steps, accent walls and pillars, and natural surroundings.
Ispirazione per un grande portico moderno davanti casa con pavimentazioni in cemento, un tetto a sbalzo e parapetto in legno
Ispirazione per un grande portico moderno davanti casa con pavimentazioni in cemento, un tetto a sbalzo e parapetto in legno
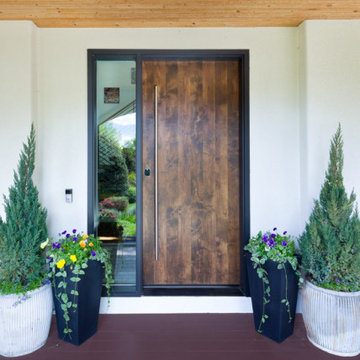
Our eclectic modern home remodel project turned a closed-off home filled with heavy wood details into a contemporary haven for hosting with creative design choices, making the space feel up to date and ready to host lively gatherings.
The main living space that hosts the large custom walnut and steel staircase was a significant upgrade from the heavy wood that closed off other parts of the house from one another. This new staircase is inviting and creates flow from one level to another. The entryway is welcoming with an arched built-in and incredible custom front door. This space also received an upgraded stone fireplace; together with the oversized windows, this space is a cozy gathering space for friends and family.
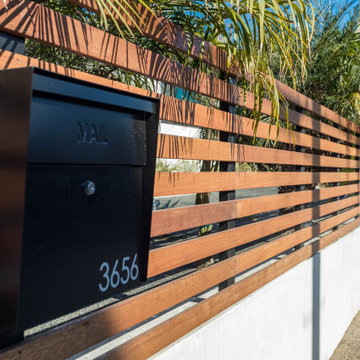
Front of The House Fence
Foto di un portico moderno davanti casa con parapetto in legno
Foto di un portico moderno davanti casa con parapetto in legno
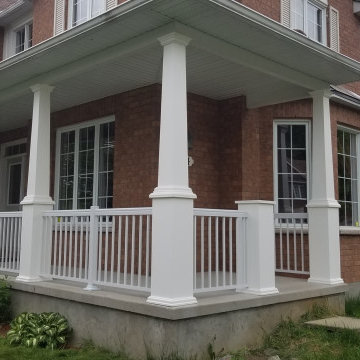
Take a look at the striking porch columns and railing we designed and built for this customer!
The PVC columns are supplied by Prestige DIY Products and constructed with a combination of a 12"x12"x40" box, and a 9" to 6" tapered column which sits on the box. Both the box and tapered column are plain panel and feature solid crown moulding trim for an elegant, yet modern appearance.
Did you know our PVC columns are constructed with no visible fasteners! All trim is secured with highly durable PVC glue and double sided commercial grade tape. The column panels themselves are assembled using Smart Lock™ corner technology so you won't see any overlapping sides and finishing nails here, only perfectly mitered edges! We also installed solid wood blocking behind the PVC columns for a strong railing connection.
The aluminum railing supplied by Imperial Kool Ray is the most popular among new home builders in the Ottawa area and for good reason. It’s ease of installation, strength and appearance makes it the first choice for any of our customers.
We were also tasked with replacing a rather transparent vinyl fence with a more traditional solid panel to provide additional privacy in the backyard.
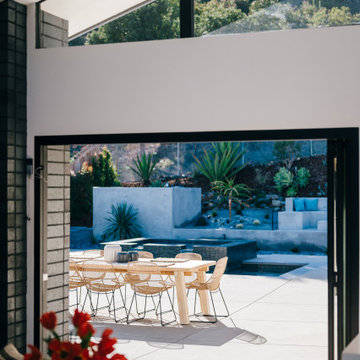
bi-folding doors allow for direct access to the expansive rear yard and enable year-round indoor-outdoor living
Ispirazione per un grande portico minimalista dietro casa con lastre di cemento, un tetto a sbalzo e parapetto in metallo
Ispirazione per un grande portico minimalista dietro casa con lastre di cemento, un tetto a sbalzo e parapetto in metallo

Foto di un piccolo portico minimalista dietro casa con un portico chiuso, un tetto a sbalzo e parapetto in metallo
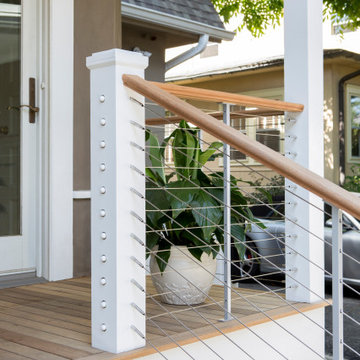
Our Princeton architects redesigned the rear porch to lead directly to the grilling and dining space. We matched the decking from the previous porch and added natural wood handrails with a cable railings system.
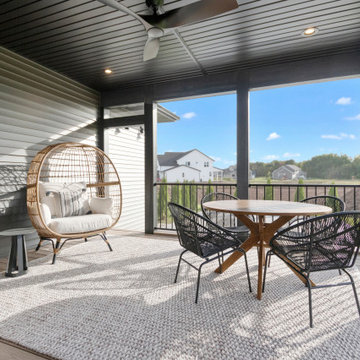
Esempio di un portico moderno di medie dimensioni e dietro casa con pedane, un tetto a sbalzo e parapetto in metallo
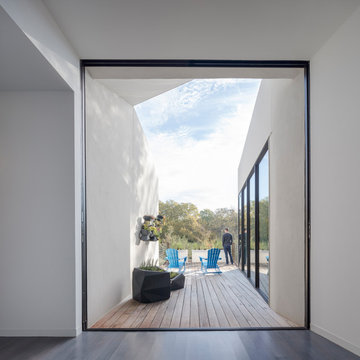
Esempio di un grande portico minimalista davanti casa con un giardino in vaso, pedane, un tetto a sbalzo e parapetto in metallo
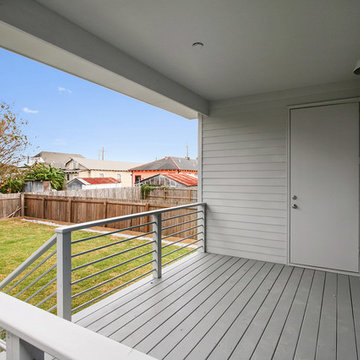
Esempio di un portico minimalista di medie dimensioni e dietro casa con pedane, un tetto a sbalzo e parapetto in metallo
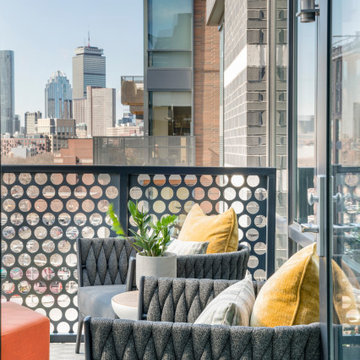
Ispirazione per un piccolo portico moderno nel cortile laterale con cemento stampato e parapetto in metallo
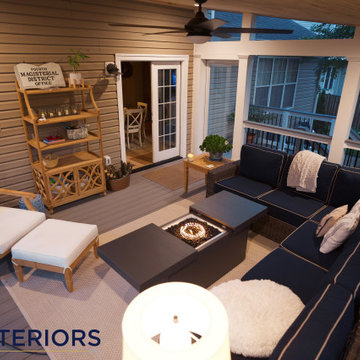
KR Exteriors Custom Built Composite Porch
Esempio di un portico minimalista di medie dimensioni e dietro casa con un portico chiuso, pedane, un tetto a sbalzo e parapetto in materiali misti
Esempio di un portico minimalista di medie dimensioni e dietro casa con un portico chiuso, pedane, un tetto a sbalzo e parapetto in materiali misti
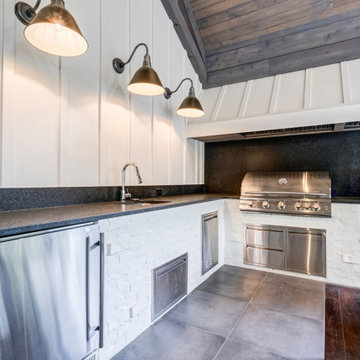
Idee per un portico minimalista dietro casa con piastrelle, un tetto a sbalzo e parapetto in legno
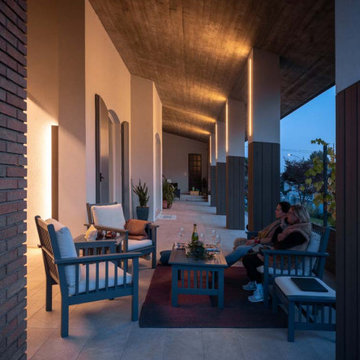
Progetto di riqualificazione del portico e del giardino
Esempio di un grande portico minimalista davanti casa con pavimentazioni in pietra naturale, un tetto a sbalzo e parapetto in materiali misti
Esempio di un grande portico minimalista davanti casa con pavimentazioni in pietra naturale, un tetto a sbalzo e parapetto in materiali misti
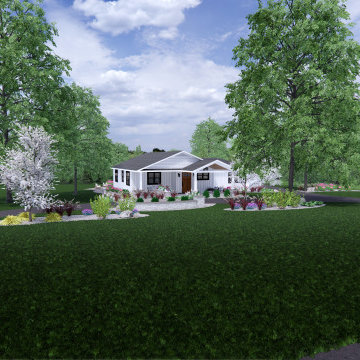
Front porch design and outdoor living design including, walkways, patios, steps, accent walls and pillars, and natural surroundings.
Foto di un grande portico moderno davanti casa con pavimentazioni in cemento, un tetto a sbalzo e parapetto in legno
Foto di un grande portico moderno davanti casa con pavimentazioni in cemento, un tetto a sbalzo e parapetto in legno
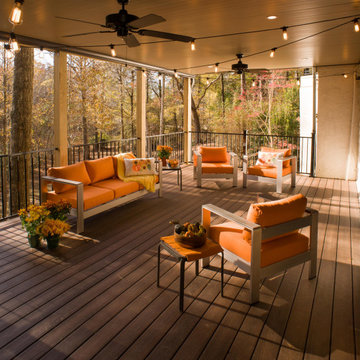
Under the second floor deck is this cozy lower deck featuring composite floors and overhead ans and lighting.
Black aluminum railing allows easier visibility to the woods beyond and a nice clean look to complement the furnishings.
Foto di portici moderni
6
