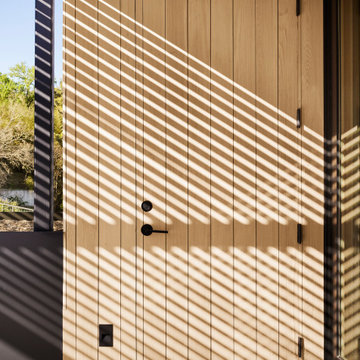Foto di portici moderni
Filtra anche per:
Budget
Ordina per:Popolari oggi
81 - 100 di 360 foto
1 di 3
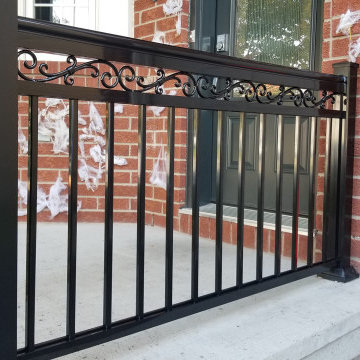
Our custom ordered railing arrived this week, and so we took advantage of a beautiful afternoon today to complete this front porch transformation for one of our latest customers.
We removed the old wooden columns and railing, and replaced with elegant aluminum columns and decorative aluminum scroll railing.
Just in time for Halloween, the only thing scary about this front porch entrance now is the decorations!
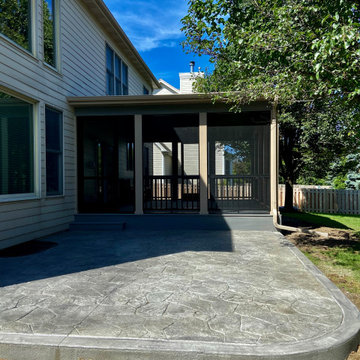
Immagine di un grande portico moderno dietro casa con un portico chiuso, cemento stampato, un tetto a sbalzo e parapetto in materiali misti
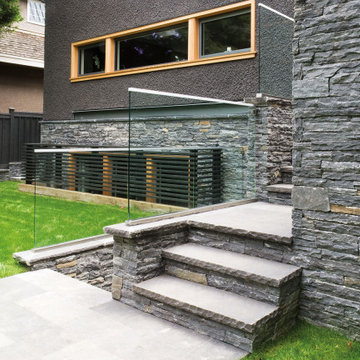
Immagine di un portico minimalista dietro casa con pavimentazioni in cemento e parapetto in vetro
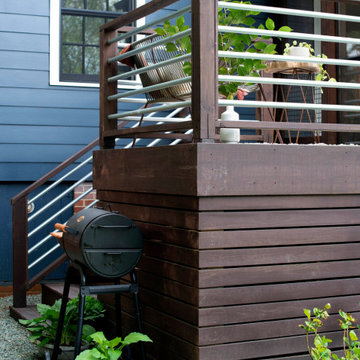
Ispirazione per un piccolo portico minimalista dietro casa con un portico chiuso, un tetto a sbalzo e parapetto in metallo
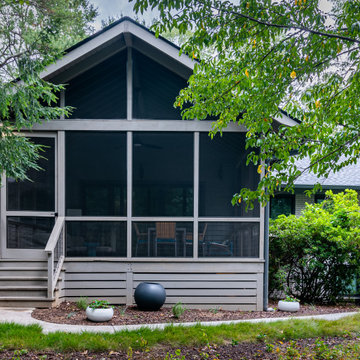
The new porch provides good access to the back yard, as opposed to no access in the original house.
Esempio di un portico moderno di medie dimensioni e dietro casa con un portico chiuso, un tetto a sbalzo e parapetto in cavi
Esempio di un portico moderno di medie dimensioni e dietro casa con un portico chiuso, un tetto a sbalzo e parapetto in cavi
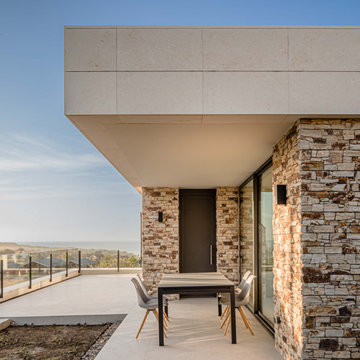
Idee per un grande portico moderno nel cortile laterale con piastrelle e parapetto in vetro
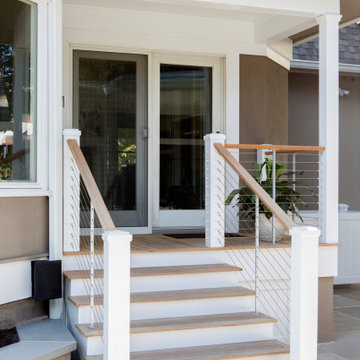
Our Princeton architects redesigned the rear porch to lead directly to the grilling and dining space. We matched the decking from the previous porch and added natural wood handrails with a cable railings system.
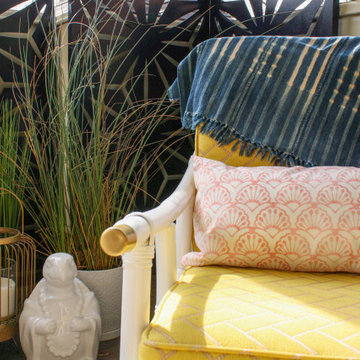
This upper level covered porch, was a blank slate. The client loves color and my inpiration for the space was Palm Springs. We added vintage white rattan & yellow outdoor furniture and gold, pink & blue pops of color from pillows. I also wanted to add texture to the walls by vertically installing Veradek panels that were painted navy blue.
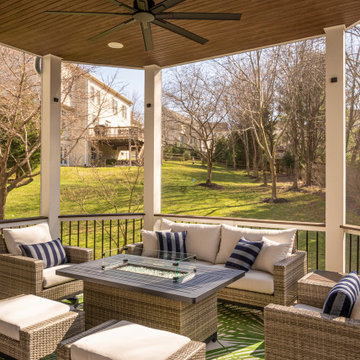
Low maintenance outdoor living is what we do!
Ispirazione per un portico minimalista di medie dimensioni e dietro casa con un portico chiuso, un tetto a sbalzo e parapetto in materiali misti
Ispirazione per un portico minimalista di medie dimensioni e dietro casa con un portico chiuso, un tetto a sbalzo e parapetto in materiali misti
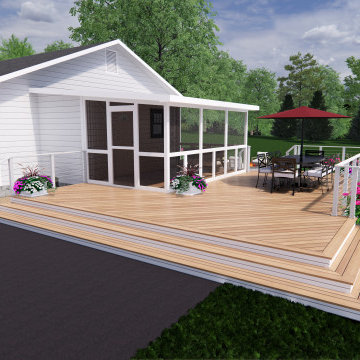
Front porch design and outdoor living design including, walkways, patios, steps, accent walls and pillars, and natural surroundings.
Immagine di un grande portico minimalista davanti casa con pavimentazioni in cemento, un tetto a sbalzo e parapetto in legno
Immagine di un grande portico minimalista davanti casa con pavimentazioni in cemento, un tetto a sbalzo e parapetto in legno
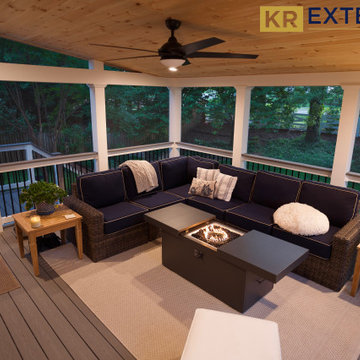
KR Exteriors Custom Built Composite Porch
Immagine di un portico moderno di medie dimensioni e dietro casa con un portico chiuso, pedane, un tetto a sbalzo e parapetto in materiali misti
Immagine di un portico moderno di medie dimensioni e dietro casa con un portico chiuso, pedane, un tetto a sbalzo e parapetto in materiali misti
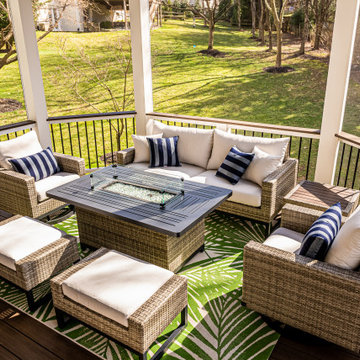
Low maintenance outdoor living is what we do!
Foto di un portico moderno di medie dimensioni e dietro casa con un portico chiuso, un tetto a sbalzo e parapetto in materiali misti
Foto di un portico moderno di medie dimensioni e dietro casa con un portico chiuso, un tetto a sbalzo e parapetto in materiali misti
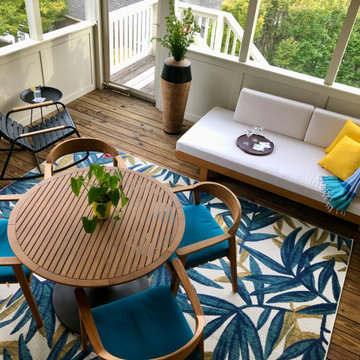
Modern Screen Room
Idee per un portico moderno di medie dimensioni con un portico chiuso, pedane, un tetto a sbalzo e parapetto in legno
Idee per un portico moderno di medie dimensioni con un portico chiuso, pedane, un tetto a sbalzo e parapetto in legno
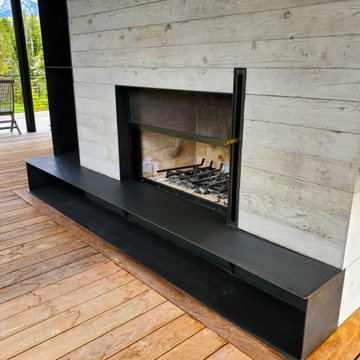
Double Guillotine Fireplace Door can withstand Montana’s harsh winters and mountain elements. This double door guillotine fireplace door consists of a stainless steel mesh door with custom brass pull and an interior cross-broke solid door with recessed pull. Concealed door frames provide a sleek, modern look to compliment the board form concrete surround contrasted with the blackened stainless steel hearth and wood storage in Brandner’s signature Weathered Black Dark stainless patina finish. The Ross Peak Guillotine fireplace door showcases the variety of options available in Brander Design’s Guillotine Fireplace Door System.
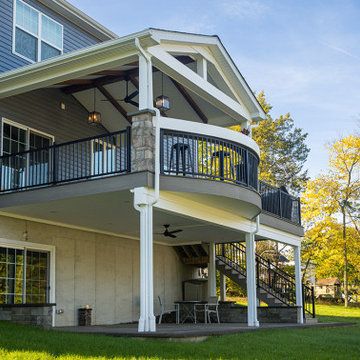
Foto di un portico minimalista di medie dimensioni e dietro casa con lastre di cemento, un tetto a sbalzo e parapetto in metallo
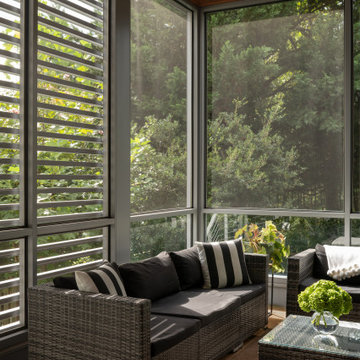
Foto di un grande portico minimalista dietro casa con un portico chiuso, un tetto a sbalzo e parapetto in metallo
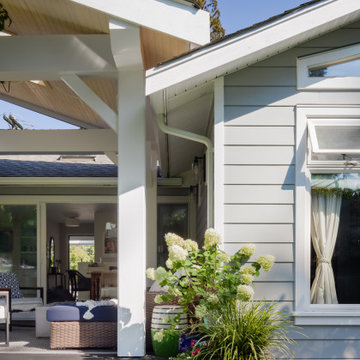
Esempio di un grande portico moderno davanti casa con un tetto a sbalzo e parapetto in materiali misti
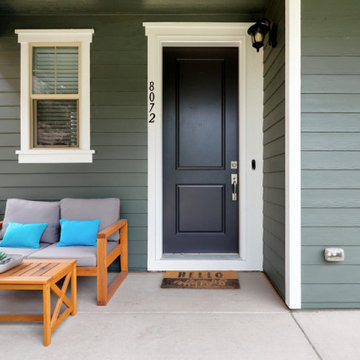
Just Listed in Central Park! Thoughtfully finished home with designer touches centered in Conservatory Green. This sunlight-filled home features an updated open concept kitchen, hardwood floors, two walk-in closets, and a flagstone patio. Come by for a private showing!
3 br 3 ba :: 2,746 sq ft :: $700,000
#CentralPark #ConservatoryGreen #ArtofHomeTeam #eXpRealty
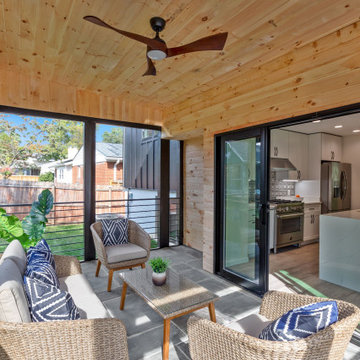
We created a screened porch just off of the kitchen to continue the living space. This room offers a full wall of 117” sliding glass 4 panel doors which opens to a living space with shiplap ceilings, top wall trim, wrought iron chair/handrails and a teak wood modern ceiling fan. We also flooring made of Pennsylvania Blue Stone which opens to a stoned patio complete with screened doors featuring a large doggy door.
Foto di portici moderni
5
