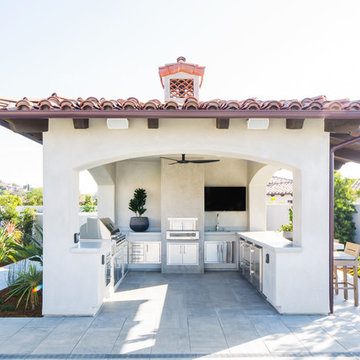Foto di portici mediterranei dietro casa
Filtra anche per:
Budget
Ordina per:Popolari oggi
121 - 140 di 508 foto
1 di 3
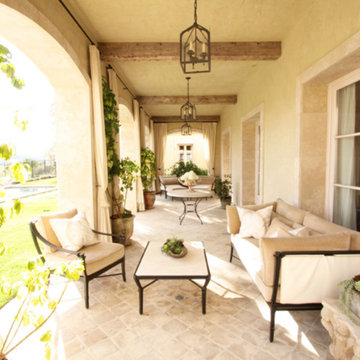
Patio with Laura Lee Designs Urbino Lanterns.
Idee per un grande portico mediterraneo dietro casa con pavimentazioni in cemento e un tetto a sbalzo
Idee per un grande portico mediterraneo dietro casa con pavimentazioni in cemento e un tetto a sbalzo
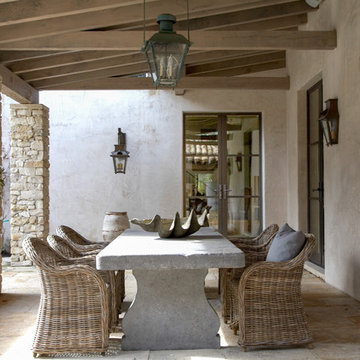
Photo: Tria Giovan
Immagine di un grande portico mediterraneo dietro casa con pavimentazioni in pietra naturale e una pergola
Immagine di un grande portico mediterraneo dietro casa con pavimentazioni in pietra naturale e una pergola
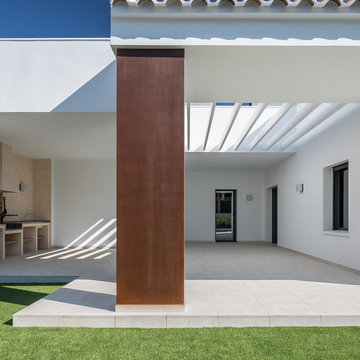
FOTO: Germán Cabo (germancabo.com)
Ispirazione per un portico mediterraneo dietro casa con un tetto a sbalzo
Ispirazione per un portico mediterraneo dietro casa con un tetto a sbalzo
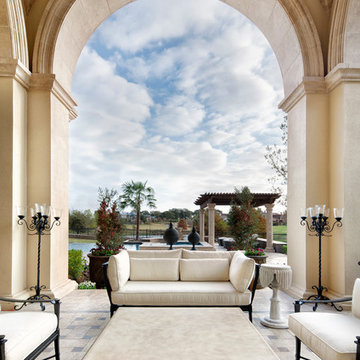
Piston Design
Foto di un ampio portico mediterraneo dietro casa con un tetto a sbalzo e fontane
Foto di un ampio portico mediterraneo dietro casa con un tetto a sbalzo e fontane
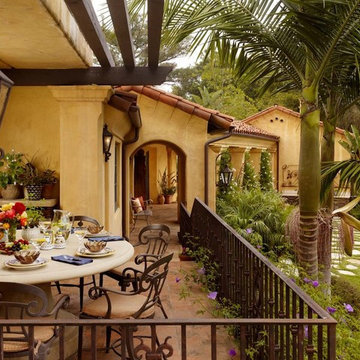
This lovely home began as a complete remodel to a 1960 era ranch home. Warm, sunny colors and traditional details fill every space. The colorful gazebo overlooks the boccii court and a golf course. Shaded by stately palms, the dining patio is surrounded by a wrought iron railing. Hand plastered walls are etched and styled to reflect historical architectural details. The wine room is located in the basement where a cistern had been.
Project designed by Susie Hersker’s Scottsdale interior design firm Design Directives. Design Directives is active in Phoenix, Paradise Valley, Cave Creek, Carefree, Sedona, and beyond.
For more about Design Directives, click here: https://susanherskerasid.com/
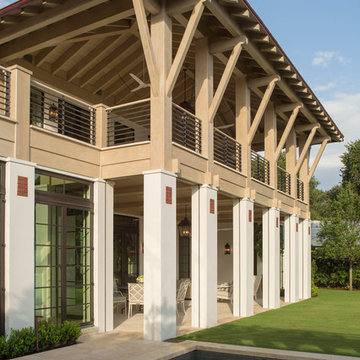
Extensive porches, gardens and a swimming pool/terrace play to the temperate climate. The second floor is designed as a single wing, where each bedroom opens out to a porch that spans the rear facade, which faces the pool and a broad lawn that slopes down toward a lake.
Photo by Erik Kvalsvik
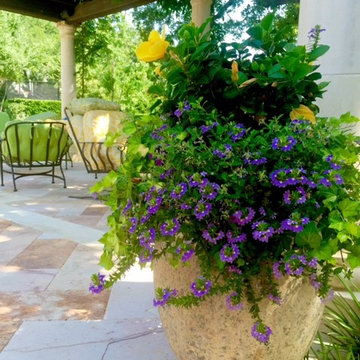
Antique Stone Flowerpot, Circa 16th Century
Foto di un piccolo portico mediterraneo dietro casa con pavimentazioni in pietra naturale, un parasole e un giardino in vaso
Foto di un piccolo portico mediterraneo dietro casa con pavimentazioni in pietra naturale, un parasole e un giardino in vaso
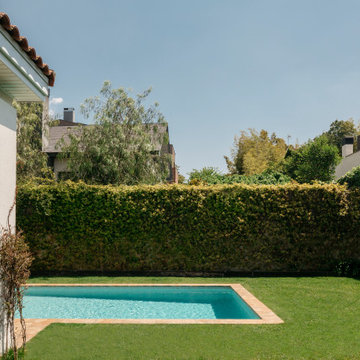
Porche social exterior con acceso a la piscina particular.
Immagine di un portico mediterraneo di medie dimensioni e dietro casa con piastrelle e un tetto a sbalzo
Immagine di un portico mediterraneo di medie dimensioni e dietro casa con piastrelle e un tetto a sbalzo
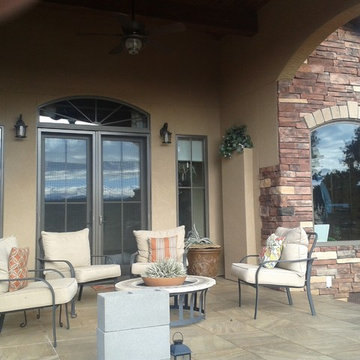
Immagine di un portico mediterraneo di medie dimensioni e dietro casa con pavimentazioni in pietra naturale e un tetto a sbalzo
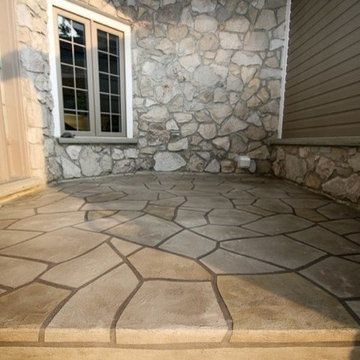
Tuscan Trowel Resurfacing
Immagine di un piccolo portico mediterraneo dietro casa con cemento stampato e un tetto a sbalzo
Immagine di un piccolo portico mediterraneo dietro casa con cemento stampato e un tetto a sbalzo
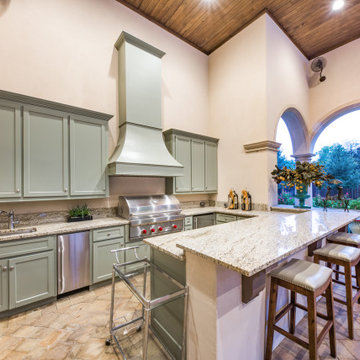
outdoor kitchen
Ispirazione per un ampio portico mediterraneo dietro casa con pavimentazioni in pietra naturale e un tetto a sbalzo
Ispirazione per un ampio portico mediterraneo dietro casa con pavimentazioni in pietra naturale e un tetto a sbalzo
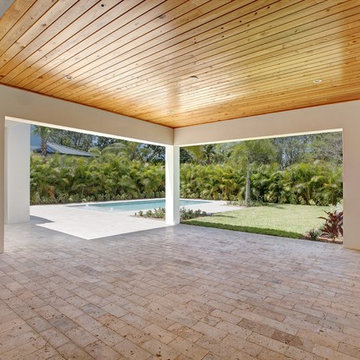
This beautiful Mission Style home just completed by Marc Julien Homes. The exterior features all the historic elements of a vintage old Florida estate & luxuries of new construction on the interior. Master Wing Bedroom downstairs with sliding doors open to expansive travertine pool deck. Marble, porcelain & wood floors. Luxurious Master Bath with 6′ Wyndham freestanding tub & separate shower. Kitchen open concept with overhang for barstools. Thermador appliance package including 48”gas range with double oven. Living room with coffer ceiling overlooking pool with spacious sun shelf. Solid marble slab pool coping, summer kitchen & large covered patio area. Authentic wood beams in living room & Master Bedroom ceilings.
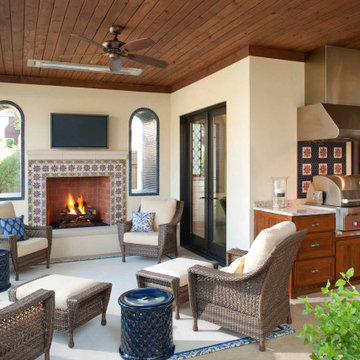
Foto di un portico mediterraneo dietro casa con un caminetto e un tetto a sbalzo
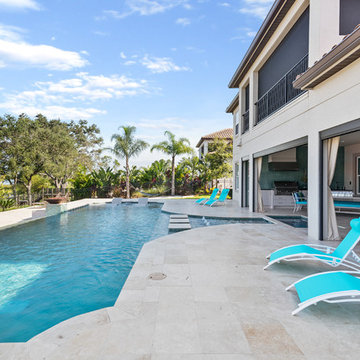
Everything you need for the perfect staycation - a roomy porch, outdoor kitchen, spa and pool, and a view of a beautiful lake.
Ispirazione per un portico mediterraneo dietro casa con pavimentazioni in pietra naturale e un tetto a sbalzo
Ispirazione per un portico mediterraneo dietro casa con pavimentazioni in pietra naturale e un tetto a sbalzo
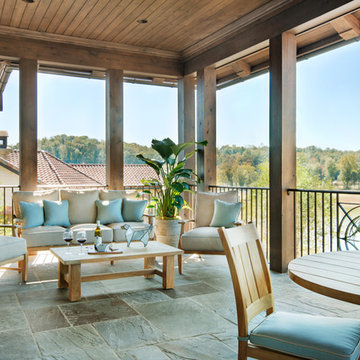
Large porch overlooking golf course with slate floors, TV, wood ceiling, teak furniture, and iron railing
Immagine di un grande portico mediterraneo dietro casa con pavimentazioni in pietra naturale e un tetto a sbalzo
Immagine di un grande portico mediterraneo dietro casa con pavimentazioni in pietra naturale e un tetto a sbalzo
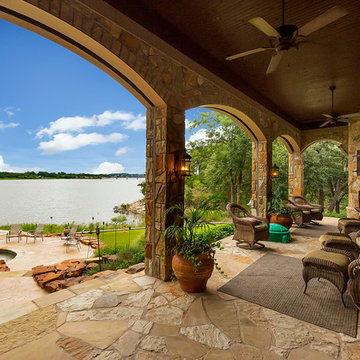
Imagery Intelligence, LLC
Immagine di un grande portico mediterraneo dietro casa con un caminetto, pavimentazioni in pietra naturale e un tetto a sbalzo
Immagine di un grande portico mediterraneo dietro casa con un caminetto, pavimentazioni in pietra naturale e un tetto a sbalzo
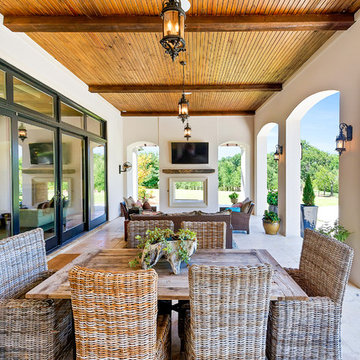
J. Ryan Caruthers
Esempio di un portico mediterraneo dietro casa con pavimentazioni in pietra naturale e un tetto a sbalzo
Esempio di un portico mediterraneo dietro casa con pavimentazioni in pietra naturale e un tetto a sbalzo
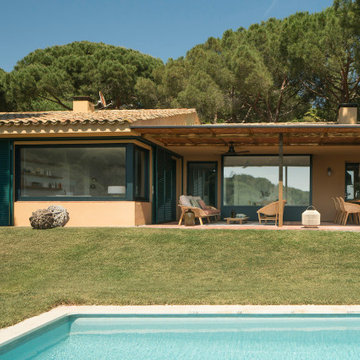
Proyecto realizado por The Room Studio
Fotografías: Mauricio Fuertes
Esempio di un portico mediterraneo di medie dimensioni e dietro casa con un portico chiuso e piastrelle
Esempio di un portico mediterraneo di medie dimensioni e dietro casa con un portico chiuso e piastrelle
This patio captures the classic beauty and elements of this Mediterranean home while giving it an updated look and features. The red Spanish tiles are set in a herringbone pattern for a modern twist on tradition and the beautiful stone outdoor fireplace is flanked with an outdoor BBQ and kitchen. A dark wood ceiling and iron railings bring expected features and charm of a Mediterranean home and the simple woven outdoor furniture completes the transitional look.
Foto di portici mediterranei dietro casa
7
