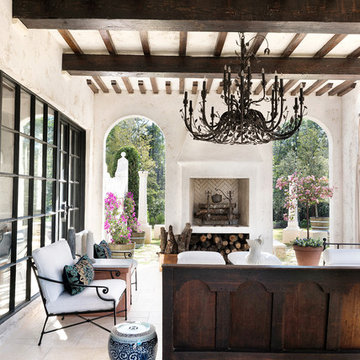Foto di portici mediterranei dietro casa
Filtra anche per:
Budget
Ordina per:Popolari oggi
41 - 60 di 508 foto
1 di 3
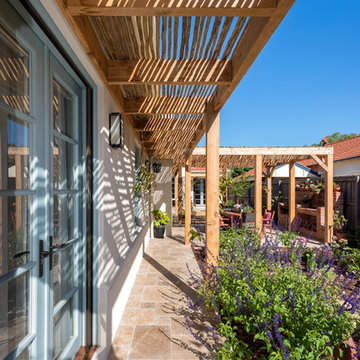
Latte poles are a perfect shading device. Used over the paved walkway and the outdoor terrace, they provide dappled light and shade both inside and outside.
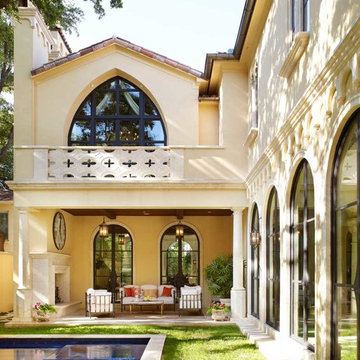
Idee per un portico mediterraneo dietro casa con un caminetto e un tetto a sbalzo
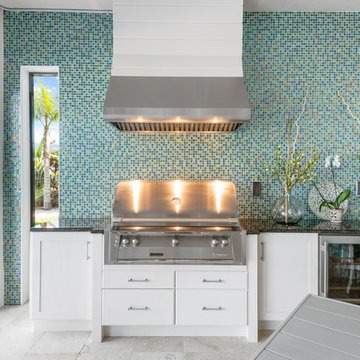
Everything you need for the perfect staycation - a roomy porch, outdoor kitchen, spa and pool, and a view of a beautiful lake.
Immagine di un portico mediterraneo dietro casa con pavimentazioni in pietra naturale e un tetto a sbalzo
Immagine di un portico mediterraneo dietro casa con pavimentazioni in pietra naturale e un tetto a sbalzo
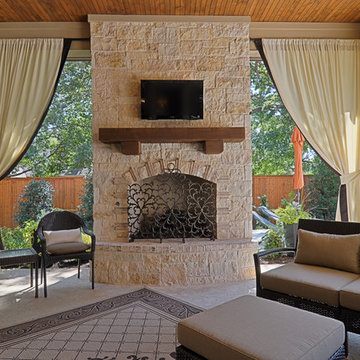
Foto di un grande portico mediterraneo dietro casa con lastre di cemento, un tetto a sbalzo e un focolare
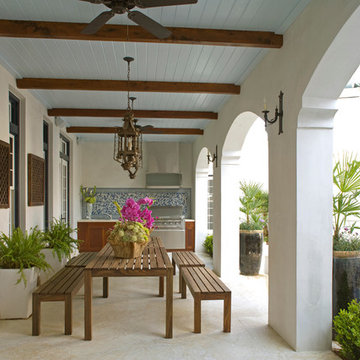
Esempio di un grande portico mediterraneo dietro casa con un tetto a sbalzo e piastrelle
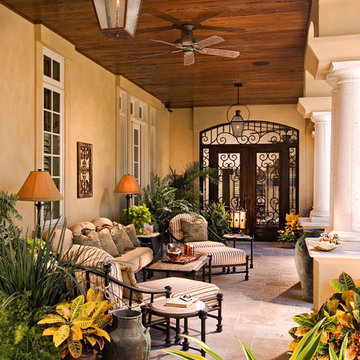
Foto di un grande portico mediterraneo dietro casa con pavimentazioni in pietra naturale, un tetto a sbalzo e con illuminazione
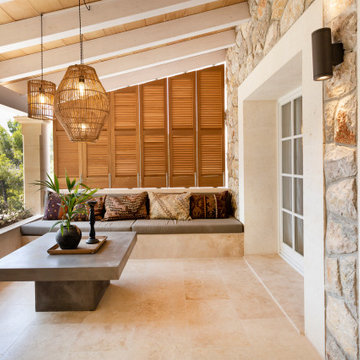
Ispirazione per un portico mediterraneo di medie dimensioni e dietro casa con piastrelle e un tetto a sbalzo

The rear loggia looking towards bar and outdoor kitchen; prominently displayed are the aged wood beams, columns, and roof decking, integral color three-coat plaster wall finish, chicago common brick hardscape, and McDowell Mountain stone walls. The bar window is a single 12 foot wide by 5 foot high steel sash unit, which pivots up and out of the way, driven by a hand-turned reduction drive system. The generously scaled space has been designed with extra depth to allow large soft seating groups, to accommodate the owners penchant for entertaining family and friends.
Design Principal: Gene Kniaz, Spiral Architects; General Contractor: Eric Linthicum, Linthicum Custom Builders
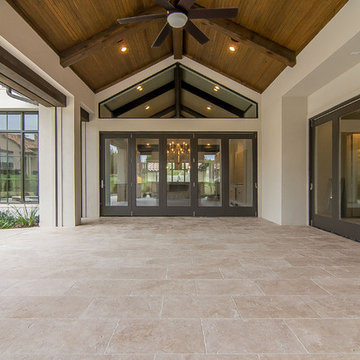
Rear Porch
Ispirazione per un grande portico mediterraneo dietro casa con un portico chiuso, pavimentazioni in pietra naturale e un tetto a sbalzo
Ispirazione per un grande portico mediterraneo dietro casa con un portico chiuso, pavimentazioni in pietra naturale e un tetto a sbalzo
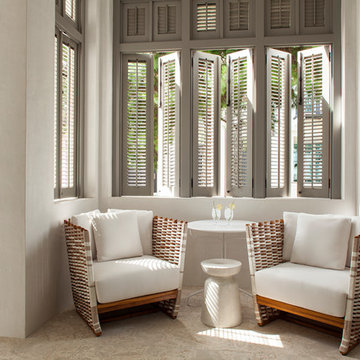
Esempio di un portico mediterraneo di medie dimensioni e dietro casa con un portico chiuso, piastrelle e un tetto a sbalzo
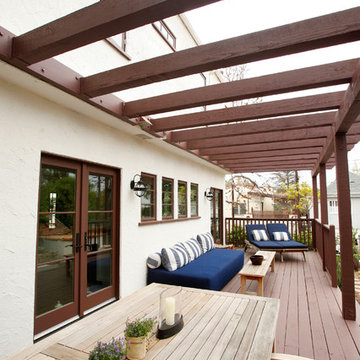
Foto di un portico mediterraneo di medie dimensioni e dietro casa con pedane e una pergola
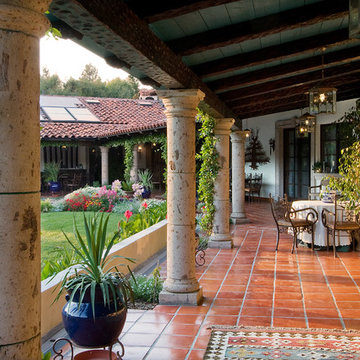
Ispirazione per un portico mediterraneo dietro casa con piastrelle e un tetto a sbalzo
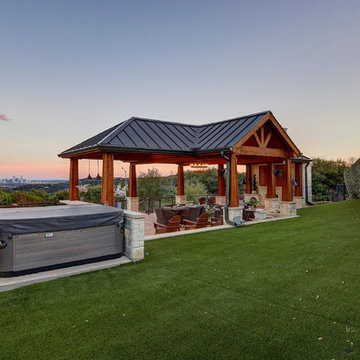
Esempio di un grande portico mediterraneo dietro casa con un caminetto e lastre di cemento
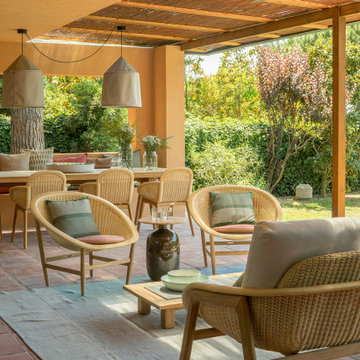
Proyecto realizado por The Room Studio
Fotografías: Mauricio Fuertes
Esempio di un portico mediterraneo di medie dimensioni e dietro casa con piastrelle
Esempio di un portico mediterraneo di medie dimensioni e dietro casa con piastrelle
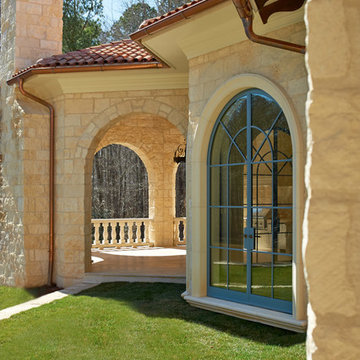
Esempio di un grande portico mediterraneo dietro casa con pavimentazioni in pietra naturale e un tetto a sbalzo
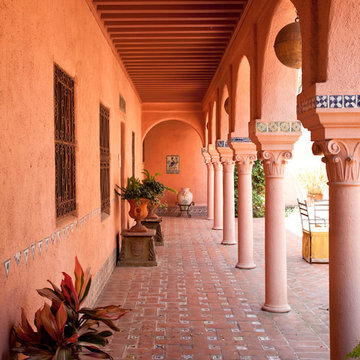
Outdoor hallway. Detailing by Cabana Home.
Foto di un portico mediterraneo di medie dimensioni e dietro casa con pavimentazioni in mattoni e un tetto a sbalzo
Foto di un portico mediterraneo di medie dimensioni e dietro casa con pavimentazioni in mattoni e un tetto a sbalzo
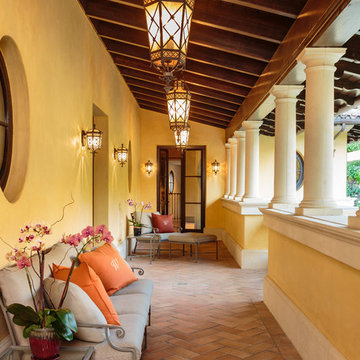
California Homes
Foto di un grande portico mediterraneo dietro casa con un tetto a sbalzo e pavimentazioni in mattoni
Foto di un grande portico mediterraneo dietro casa con un tetto a sbalzo e pavimentazioni in mattoni
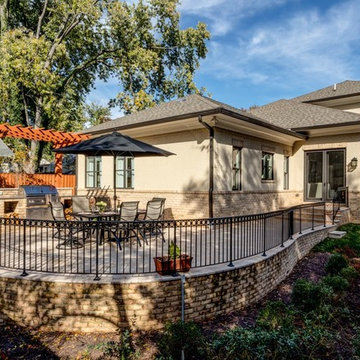
AV Architects + Builders
Location: Tysons, VA, USA
The Home for Life project was customized around our client’s lifestyle so that he could enjoy the home for many years to come. Designed with empty nesters and baby boomers in mind, our custom design used a different approach to the disparity of square footage on each floor.
The main level measures out at 2,300 square feet while the lower and upper levels of the home measure out at 1000 square feet each, respectively. The open floor plan of the main level features a master suite and master bath, personal office, kitchen and dining areas, and a two-car garage that opens to a mudroom and laundry room. The upper level features two generously sized en-suite bedrooms while the lower level features an extra guest room with a full bath and an exercise/rec room. The backyard offers 800 square feet of travertine patio with an elegant outdoor kitchen, while the front entry has a covered 300 square foot porch with custom landscape lighting.
The biggest challenge of the project was dealing with the size of the lot, measuring only a ¼ acre. Because the majority of square footage was dedicated to the main floor, we had to make sure that the main rooms had plenty of natural lighting. Our solution was to place the public spaces (Great room and outdoor patio) facing south, and the more private spaces (Bedrooms) facing north.
The common misconception with small homes is that they cannot factor in everything the homeowner wants. With our custom design, we created an open concept space that features all the amenities of a luxury lifestyle in a home measuring a total of 4300 square feet.
Jim Tetro Architectural Photography
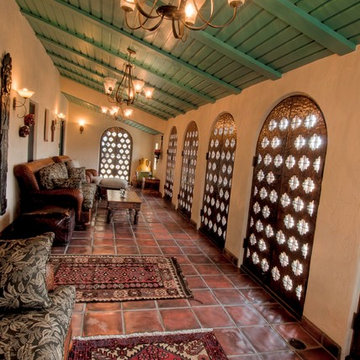
Budd Riker Photography
Immagine di un portico mediterraneo di medie dimensioni e dietro casa con un tetto a sbalzo e piastrelle
Immagine di un portico mediterraneo di medie dimensioni e dietro casa con un tetto a sbalzo e piastrelle
Foto di portici mediterranei dietro casa
3
