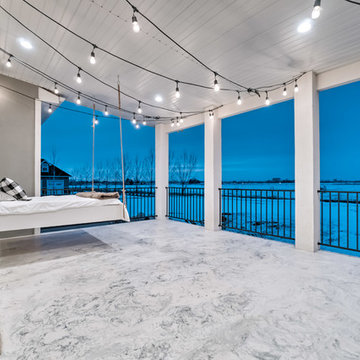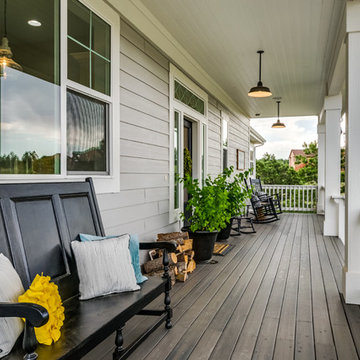Foto di portici country
Filtra anche per:
Budget
Ordina per:Popolari oggi
81 - 100 di 8.059 foto
1 di 2
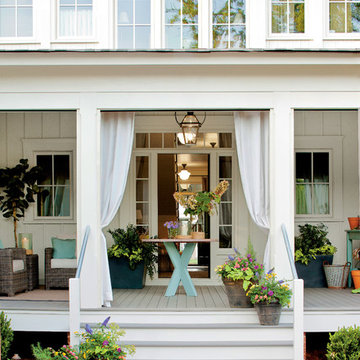
Laurey W. Glenn (courtesy Southern Living)
Foto di un portico country con pedane e un tetto a sbalzo
Foto di un portico country con pedane e un tetto a sbalzo
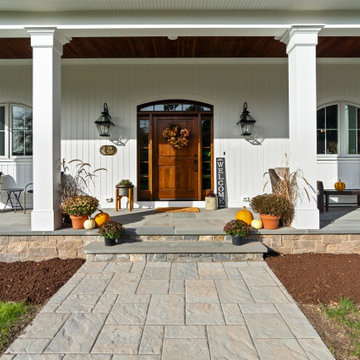
This coastal farmhouse design is destined to be an instant classic. This classic and cozy design has all of the right exterior details, including gray shingle siding, crisp white windows and trim, metal roofing stone accents and a custom cupola atop the three car garage. It also features a modern and up to date interior as well, with everything you'd expect in a true coastal farmhouse. With a beautiful nearly flat back yard, looking out to a golf course this property also includes abundant outdoor living spaces, a beautiful barn and an oversized koi pond for the owners to enjoy.
Trova il professionista locale adatto per il tuo progetto

Cedar planters with pergola and pool patio.
Foto di un grande portico country dietro casa con pedane, un tetto a sbalzo e parapetto in legno
Foto di un grande portico country dietro casa con pedane, un tetto a sbalzo e parapetto in legno

Ample seating for the expansive views of surrounding farmland in Edna Valley wine country.
Ispirazione per un grande portico country nel cortile laterale con pavimentazioni in mattoni e una pergola
Ispirazione per un grande portico country nel cortile laterale con pavimentazioni in mattoni e una pergola
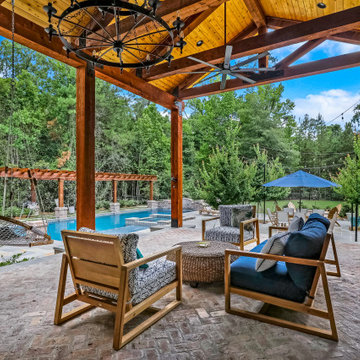
Covered porch overlooking pool area
Ispirazione per un grande portico country dietro casa con pavimentazioni in mattoni e un tetto a sbalzo
Ispirazione per un grande portico country dietro casa con pavimentazioni in mattoni e un tetto a sbalzo
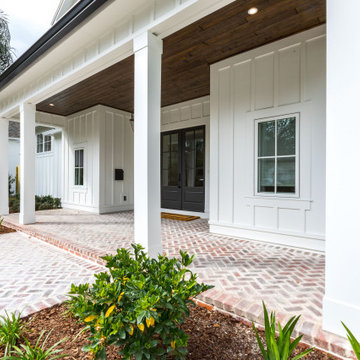
Front porch with SW Iron Ore painted double doors, Chicago brick front porch, Bevolo lanterns and vertical siding.
Foto di un grande portico country davanti casa
Foto di un grande portico country davanti casa
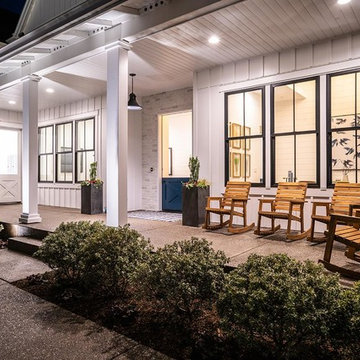
Esempio di un grande portico country davanti casa con lastre di cemento e un tetto a sbalzo
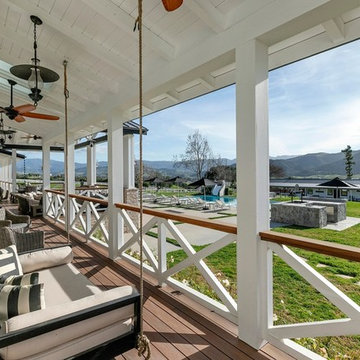
Immagine di un grande portico country davanti casa con pedane e un tetto a sbalzo
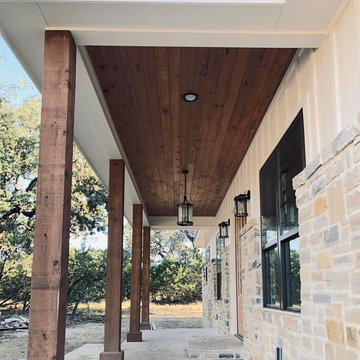
Idee per un portico country di medie dimensioni e davanti casa con lastre di cemento e un tetto a sbalzo
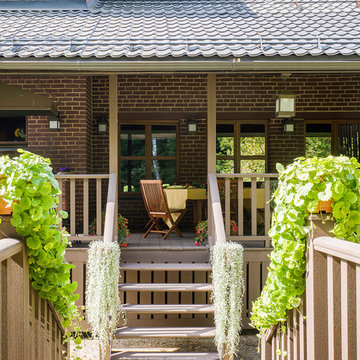
фотограф Андрей Хачатрян, реализация https://sokolinteriors.ru/
Foto di un grande portico country dietro casa con un tetto a sbalzo
Foto di un grande portico country dietro casa con un tetto a sbalzo
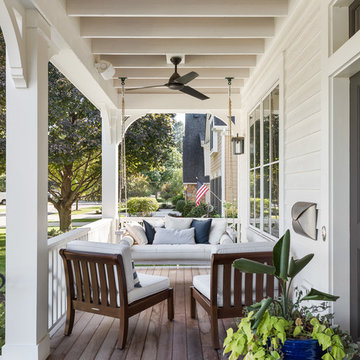
Marina Storm - Picture Perfect House
Idee per un grande portico country davanti casa
Idee per un grande portico country davanti casa
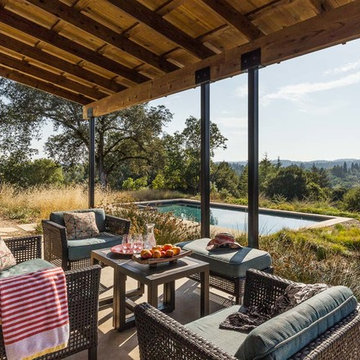
Photography by David Duncan Livingston
Immagine di un portico country con lastre di cemento e un tetto a sbalzo
Immagine di un portico country con lastre di cemento e un tetto a sbalzo
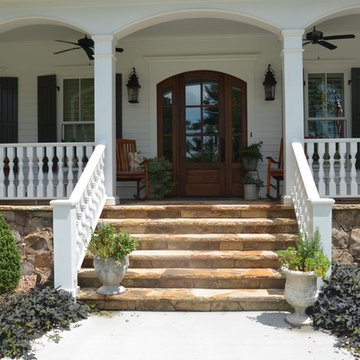
Foto di un portico country di medie dimensioni e davanti casa con pavimentazioni in pietra naturale e un tetto a sbalzo
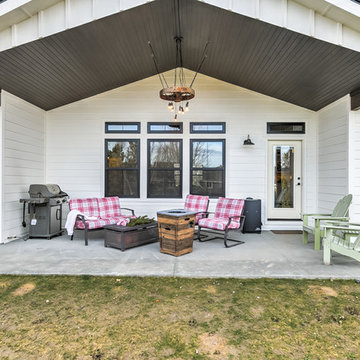
Idee per un grande portico country dietro casa con lastre di cemento e un tetto a sbalzo
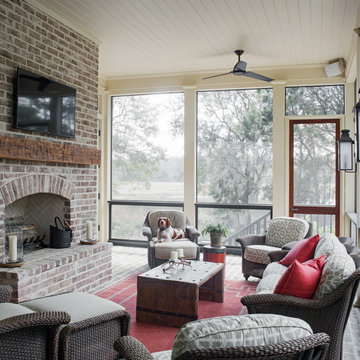
Esempio di un portico country con pavimentazioni in mattoni, un tetto a sbalzo e un portico chiuso
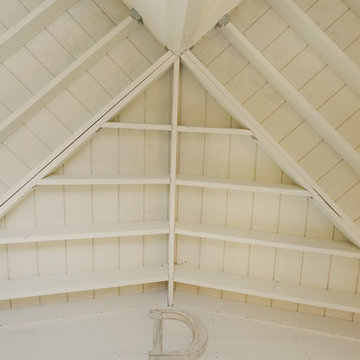
The owners of this beautiful historic farmhouse had been painstakingly restoring it bit by bit. One of the last items on their list was to create a wrap-around front porch to create a more distinct and obvious entrance to the front of their home.
Aside from the functional reasons for the new porch, our client also had very specific ideas for its design. She wanted to recreate her grandmother’s porch so that she could carry on the same wonderful traditions with her own grandchildren someday.
Key requirements for this front porch remodel included:
- Creating a seamless connection to the main house.
- A floorplan with areas for dining, reading, having coffee and playing games.
- Respecting and maintaining the historic details of the home and making sure the addition felt authentic.
Upon entering, you will notice the authentic real pine porch decking.
Real windows were used instead of three season porch windows which also have molding around them to match the existing home’s windows.
The left wing of the porch includes a dining area and a game and craft space.
Ceiling fans provide light and additional comfort in the summer months. Iron wall sconces supply additional lighting throughout.
Exposed rafters with hidden fasteners were used in the ceiling.
Handmade shiplap graces the walls.
On the left side of the front porch, a reading area enjoys plenty of natural light from the windows.
The new porch blends perfectly with the existing home much nicer front facade. There is a clear front entrance to the home, where previously guests weren’t sure where to enter.
We successfully created a place for the client to enjoy with her future grandchildren that’s filled with nostalgic nods to the memories she made with her own grandmother.
"We have had many people who asked us what changed on the house but did not know what we did. When we told them we put the porch on, all of them made the statement that they did not notice it was a new addition and fit into the house perfectly.”
– Homeowner
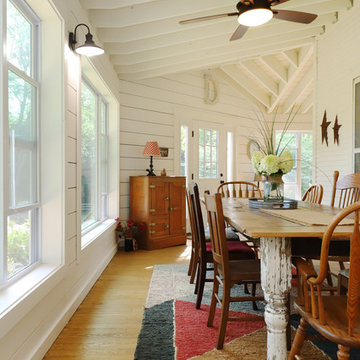
The owners of this beautiful historic farmhouse had been painstakingly restoring it bit by bit. One of the last items on their list was to create a wrap-around front porch to create a more distinct and obvious entrance to the front of their home.
Aside from the functional reasons for the new porch, our client also had very specific ideas for its design. She wanted to recreate her grandmother’s porch so that she could carry on the same wonderful traditions with her own grandchildren someday.
Key requirements for this front porch remodel included:
- Creating a seamless connection to the main house.
- A floorplan with areas for dining, reading, having coffee and playing games.
- Respecting and maintaining the historic details of the home and making sure the addition felt authentic.
Upon entering, you will notice the authentic real pine porch decking.
Real windows were used instead of three season porch windows which also have molding around them to match the existing home’s windows.
The left wing of the porch includes a dining area and a game and craft space.
Ceiling fans provide light and additional comfort in the summer months. Iron wall sconces supply additional lighting throughout.
Exposed rafters with hidden fasteners were used in the ceiling.
Handmade shiplap graces the walls.
On the left side of the front porch, a reading area enjoys plenty of natural light from the windows.
The new porch blends perfectly with the existing home much nicer front facade. There is a clear front entrance to the home, where previously guests weren’t sure where to enter.
We successfully created a place for the client to enjoy with her future grandchildren that’s filled with nostalgic nods to the memories she made with her own grandmother.
"We have had many people who asked us what changed on the house but did not know what we did. When we told them we put the porch on, all of them made the statement that they did not notice it was a new addition and fit into the house perfectly.”
– Homeowner
Foto di portici country
5

