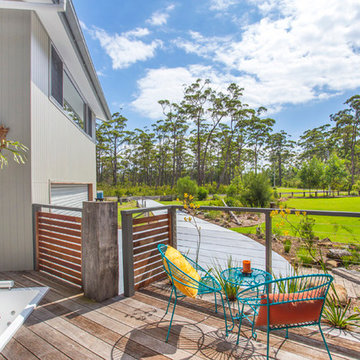Foto di portici country con un focolare
Filtra anche per:
Budget
Ordina per:Popolari oggi
1 - 20 di 109 foto
1 di 3
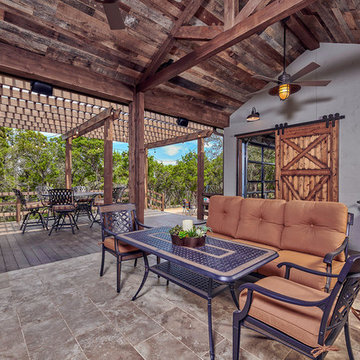
Features to the cabana include reclaimed wood ceiling, a-frame ceiling, wood tile floor, garage doors and sliding barn doors.
Foto di un grande portico country davanti casa con un focolare, piastrelle e una pergola
Foto di un grande portico country davanti casa con un focolare, piastrelle e una pergola
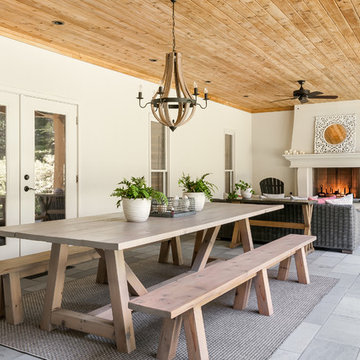
Anastasia Alkema
Foto di un portico country con un focolare e un tetto a sbalzo
Foto di un portico country con un focolare e un tetto a sbalzo
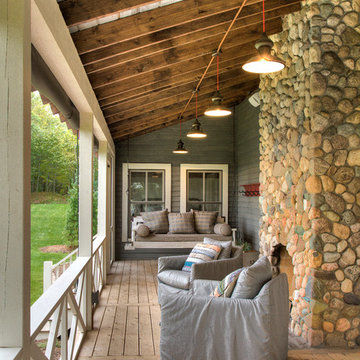
Immagine di un portico country di medie dimensioni e davanti casa con un focolare, pedane e un tetto a sbalzo
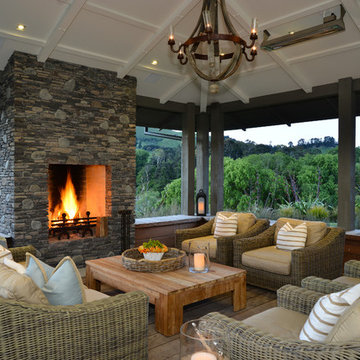
Kerry Fox photographer
Idee per un portico country dietro casa con un focolare, pedane e un tetto a sbalzo
Idee per un portico country dietro casa con un focolare, pedane e un tetto a sbalzo
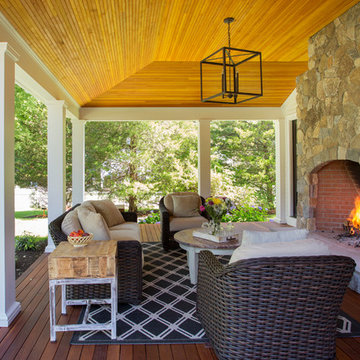
Main Streets and Back Roads...
The homeowners fell in love with this spectacular Lynnfield, MA Colonial farmhouse, complete with iconic New England style timber frame barn, grand outdoor fireplaced living space and in-ground pool. They bought the prestigious location with the desire to bring the home’s character back to life and at the same time, reconfigure the layout, expand the living space and increase the number of rooms to accommodate their needs as a family. Notice the reclaimed wood floors, hand hewn beams and hand crafted/hand planed cabinetry, all country living at its finest only 17 miles North of Boston.
Photo by Eric Roth
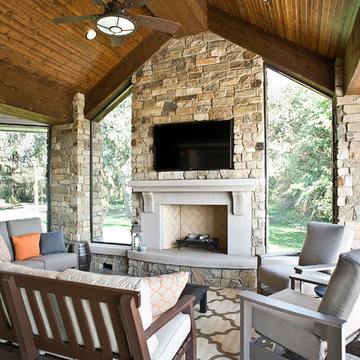
(c) Cipher Imaging Architectural Photography
Esempio di un portico country di medie dimensioni e nel cortile laterale con un focolare e un tetto a sbalzo
Esempio di un portico country di medie dimensioni e nel cortile laterale con un focolare e un tetto a sbalzo

When Cummings Architects first met with the owners of this understated country farmhouse, the building’s layout and design was an incoherent jumble. The original bones of the building were almost unrecognizable. All of the original windows, doors, flooring, and trims – even the country kitchen – had been removed. Mathew and his team began a thorough design discovery process to find the design solution that would enable them to breathe life back into the old farmhouse in a way that acknowledged the building’s venerable history while also providing for a modern living by a growing family.
The redesign included the addition of a new eat-in kitchen, bedrooms, bathrooms, wrap around porch, and stone fireplaces. To begin the transforming restoration, the team designed a generous, twenty-four square foot kitchen addition with custom, farmers-style cabinetry and timber framing. The team walked the homeowners through each detail the cabinetry layout, materials, and finishes. Salvaged materials were used and authentic craftsmanship lent a sense of place and history to the fabric of the space.
The new master suite included a cathedral ceiling showcasing beautifully worn salvaged timbers. The team continued with the farm theme, using sliding barn doors to separate the custom-designed master bath and closet. The new second-floor hallway features a bold, red floor while new transoms in each bedroom let in plenty of light. A summer stair, detailed and crafted with authentic details, was added for additional access and charm.
Finally, a welcoming farmer’s porch wraps around the side entry, connecting to the rear yard via a gracefully engineered grade. This large outdoor space provides seating for large groups of people to visit and dine next to the beautiful outdoor landscape and the new exterior stone fireplace.
Though it had temporarily lost its identity, with the help of the team at Cummings Architects, this lovely farmhouse has regained not only its former charm but also a new life through beautifully integrated modern features designed for today’s family.
Photo by Eric Roth
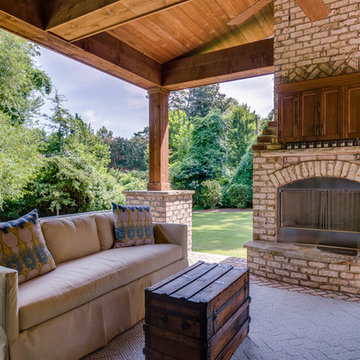
Cal Mitchner Photography
Esempio di un portico country dietro casa con un focolare, pavimentazioni in pietra naturale e un tetto a sbalzo
Esempio di un portico country dietro casa con un focolare, pavimentazioni in pietra naturale e un tetto a sbalzo
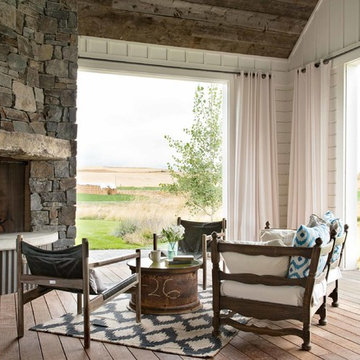
Yonder Farm Residence
Architect: Locati Architects
General Contractor: Northfork Builders
Windows: Kolbe Windows
Photography: Longview Studios, Inc.
Idee per un portico country con un focolare, pedane e un tetto a sbalzo
Idee per un portico country con un focolare, pedane e un tetto a sbalzo
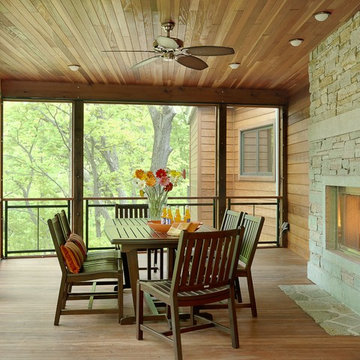
Photos by: Alise O'Brien Architectural Photography. Custom Home on secluded lot, completed 2010.
Idee per un portico country con un focolare e un tetto a sbalzo
Idee per un portico country con un focolare e un tetto a sbalzo
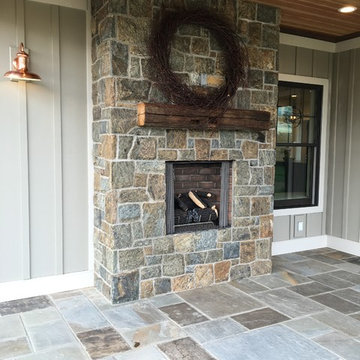
2016 Showcase of Homes Luxury Award Winning Home by La Femme Home Builders, LLC
Ispirazione per un portico country di medie dimensioni e nel cortile laterale con un focolare, pavimentazioni in pietra naturale e un tetto a sbalzo
Ispirazione per un portico country di medie dimensioni e nel cortile laterale con un focolare, pavimentazioni in pietra naturale e un tetto a sbalzo
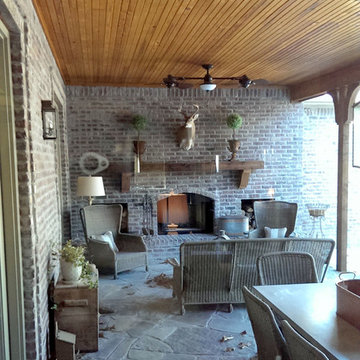
Idee per un grande portico country dietro casa con un focolare, pavimentazioni in pietra naturale e un tetto a sbalzo
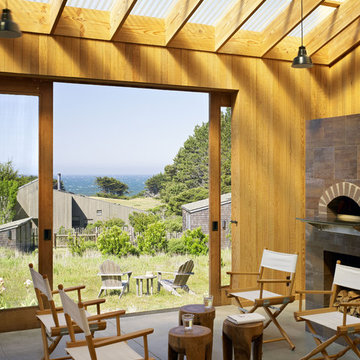
The house and its guest house are a composition of iconic shed volumes sited between Highway 1 to the East and the end of a cul-de-sac to the West. The Eastern façade lends a sense of privacy and protection from the highway, with a smaller entrance, high windows, and thickened wall. The exposed framing of the thickened wall creates a floor to ceiling feature for books in the living room. The Western façade, with large glass barn doors and generous windows, opens the house to the garden, The Sea Ranch, and the ocean beyond. Connecting the two façades, an enclosed central porch serves as a dual entrance and favorite gathering space. With its pizza oven and easy indoor/outdoor connections, the porch becomes an outdoor kitchen, an extension of the main living space, and the heart of the house.
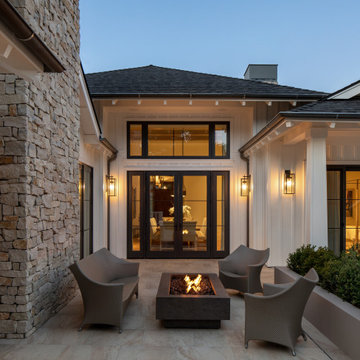
Esempio di un portico country nel cortile laterale con un focolare e piastrelle
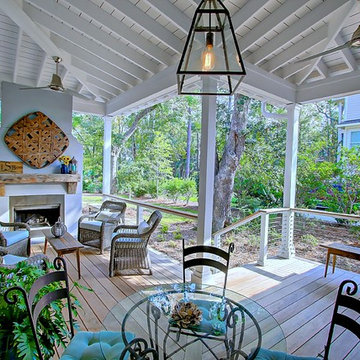
Designed in conjunction with Vinyet Architecture for homeowners who love the outdoors, this custom home flows smoothly from inside to outside with large doors that extends the living area out to a covered porch, hugging an oak tree. It also has a front porch and a covered path leading from the garage to the mud room and side entry. The two car garage features unique designs made to look more like a historic carriage home. The garage is directly linked to the master bedroom and bonus room. The interior has many high end details and features walnut flooring, built-in shelving units and an open cottage style kitchen dressed in ship lap siding and luxury appliances. We worked with Krystine Edwards Design on the interiors and incorporated products from Ferguson, Victoria + Albert, Landrum Tables, Circa Lighting
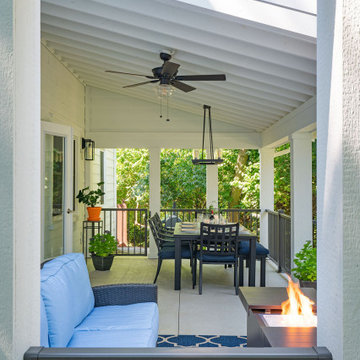
2/3 of the roof fully covers the porch & 1/2 is open pergola to allow light and ventilation for propane firepit.
Idee per un ampio portico country davanti casa con un focolare, lastre di cemento, un tetto a sbalzo e parapetto in metallo
Idee per un ampio portico country davanti casa con un focolare, lastre di cemento, un tetto a sbalzo e parapetto in metallo
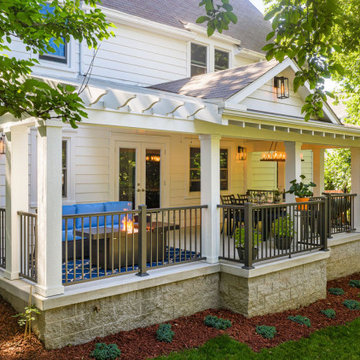
2/3 of the roof fully covers the porch & 1/2 is open pergola to allow light and ventilation for propane firepit.
Esempio di un ampio portico country davanti casa con un focolare, lastre di cemento, un tetto a sbalzo e parapetto in metallo
Esempio di un ampio portico country davanti casa con un focolare, lastre di cemento, un tetto a sbalzo e parapetto in metallo
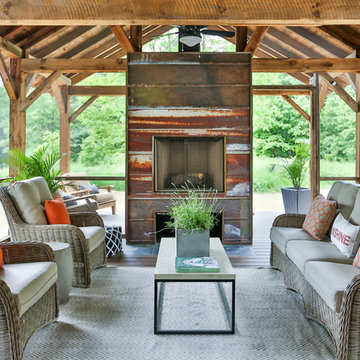
The screened in porch off the dining room hosts an outdoor fire place clad in a patinated metal, surrounded by wicker patio furniture. Past the fireplace there is a covered deck.
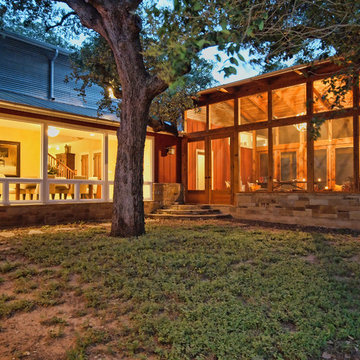
Renovation and addition to 1925 Austin bungalow.
Idee per un portico country di medie dimensioni e nel cortile laterale con un focolare e un tetto a sbalzo
Idee per un portico country di medie dimensioni e nel cortile laterale con un focolare e un tetto a sbalzo
Foto di portici country con un focolare
1
