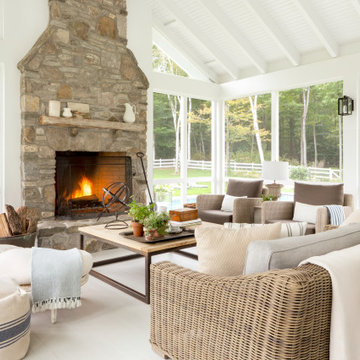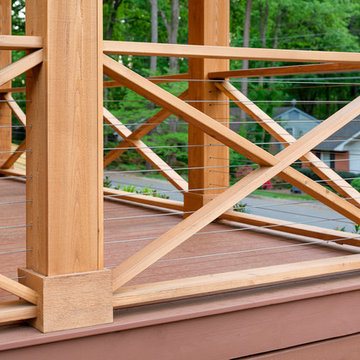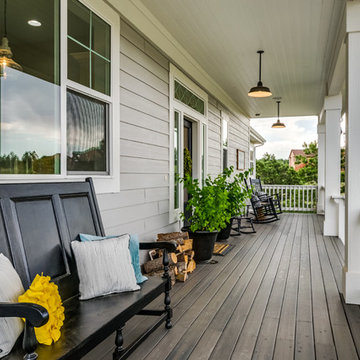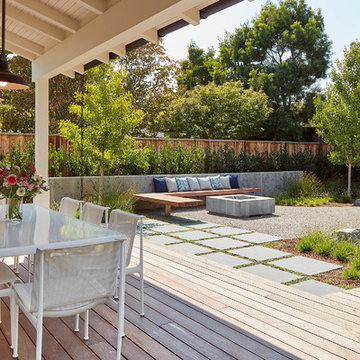Foto di portici country
Filtra anche per:
Budget
Ordina per:Popolari oggi
61 - 80 di 8.078 foto
1 di 2
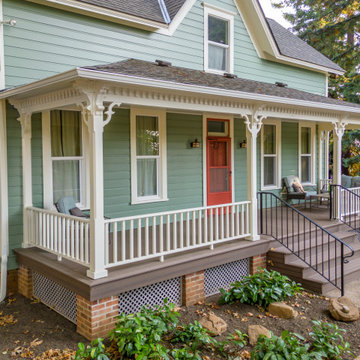
When we first saw this 1850's farmhouse, the porch was dangerously fragile and falling apart. It had an unstable foundation; rotting columns, handrails, and stairs; and the ceiling had a sag in it, indicating a potential structural problem. The homeowner's goal was to create a usable outdoor living space, while maintaining and respecting the architectural integrity of the home.
We began by shoring up the porch roof structure so we could completely deconstruct the porch itself and what was left of its foundation. From the ground up, we rebuilt the whole structure, reusing as much of the original materials and millwork as possible. Because many of the 170-year-old decorative profiles aren't readily available today, our team of carpenters custom milled the majority of the new corbels, dentil molding, posts, and balusters. The porch was finished with some new lighting, composite decking, and a tongue-and-groove ceiling.
The end result is a charming outdoor space for the homeowners to welcome guests, and enjoy the views of the old growth trees surrounding the home.
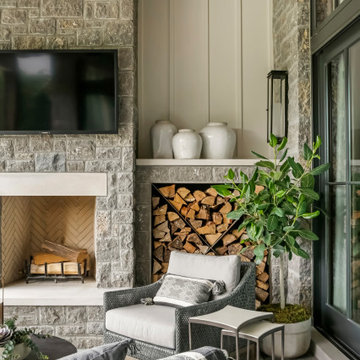
Ispirazione per un grande portico country dietro casa con un portico chiuso, pavimentazioni in pietra naturale e un tetto a sbalzo
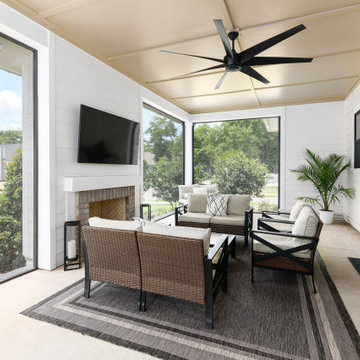
Ispirazione per un grande portico country dietro casa con un caminetto, lastre di cemento e un tetto a sbalzo
Trova il professionista locale adatto per il tuo progetto

Immagine di un ampio portico country davanti casa con pavimentazioni in pietra naturale e un parasole
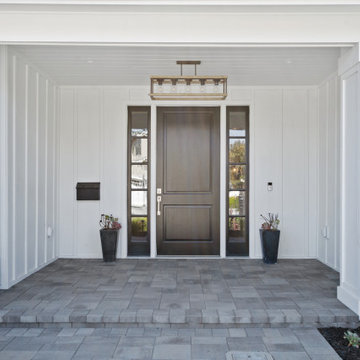
San Carlos, CA Modern Farmhouse - Designed & Built by Bay Builders in 2019.
Ispirazione per un portico country
Ispirazione per un portico country
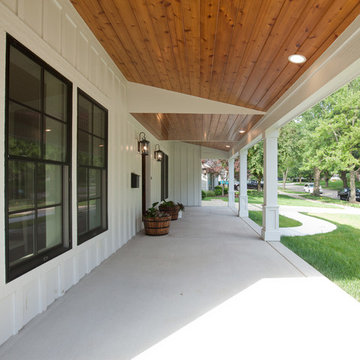
This farmhouse front porch is quite charming with its stained shiplap ceiling and white posts.
Architect: Meyer Design
Photos: Jody Kmetz
Ispirazione per un grande portico country davanti casa con un tetto a sbalzo e lastre di cemento
Ispirazione per un grande portico country davanti casa con un tetto a sbalzo e lastre di cemento
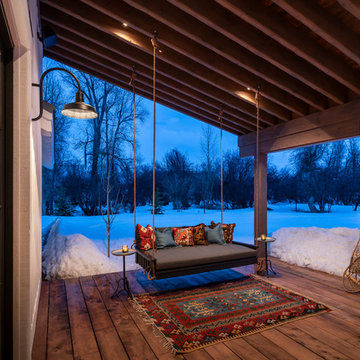
cabin, country home, covered porch, custom home, modern farmhouse, mountain home, natural materials, porch swing, rustic wood, snow
Esempio di un portico country con pedane e un tetto a sbalzo
Esempio di un portico country con pedane e un tetto a sbalzo
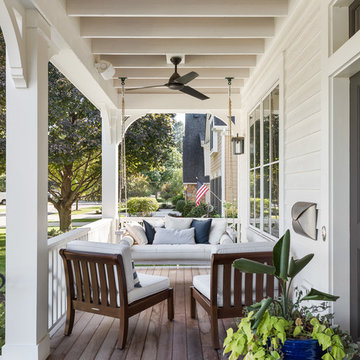
Marina Storm - Picture Perfect House
Idee per un grande portico country davanti casa
Idee per un grande portico country davanti casa

View of front porch of renovated 1914 Dutch Colonial farm house.
© REAL-ARCH-MEDIA
Ispirazione per un grande portico country davanti casa con un tetto a sbalzo
Ispirazione per un grande portico country davanti casa con un tetto a sbalzo
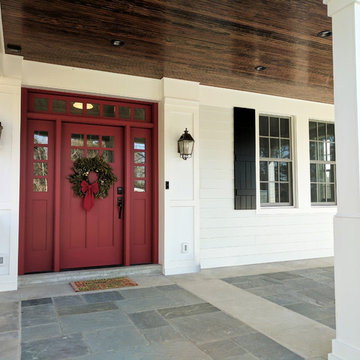
This front porch addition includes a custom-designed front door, custom stone pattern/design, and stained bead-board ceiling.
Idee per un grande portico country davanti casa con pavimentazioni in pietra naturale e un parasole
Idee per un grande portico country davanti casa con pavimentazioni in pietra naturale e un parasole
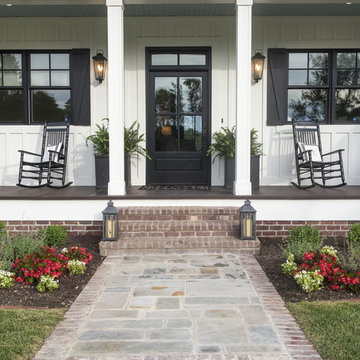
This traditional charmer house plan welcomes with its country porch and prominent gables with decorative brackets. A cathedral ceiling spans the open great and dining rooms of this house plan, with bar seating facing the roomy kitchen. A mud room off the garage includes a pantry, closets, and an e-space for looking up recipes. The master suite features two oversized walk-in closets and a linen closet for extra storage in this house plan.
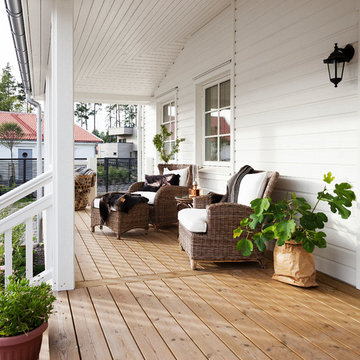
DUO Studio Fotografi
Immagine di un grande portico country davanti casa con un portico chiuso
Immagine di un grande portico country davanti casa con un portico chiuso
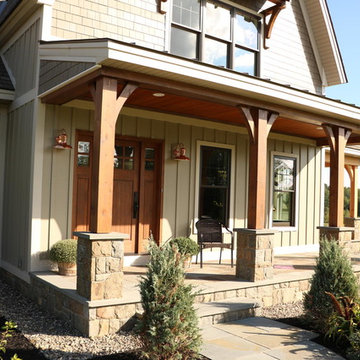
2016 Showcase of Homes Luxury Home Award Winning Home by La Femme Home Builders, LLC
Esempio di un grande portico country davanti casa con un giardino in vaso, pavimentazioni in pietra naturale e un parasole
Esempio di un grande portico country davanti casa con un giardino in vaso, pavimentazioni in pietra naturale e un parasole
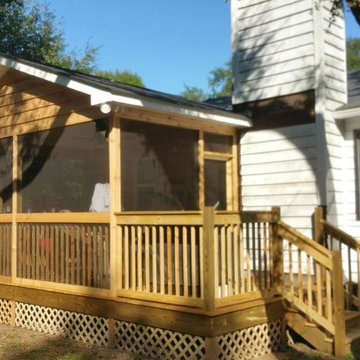
Client had an existing concrete patio off the back of the house with brick steps. They were unhappy with the look so we added the screen porch addition for more usage and a better look to the house. Finished off the trim in cedar to round out the features of the addition.
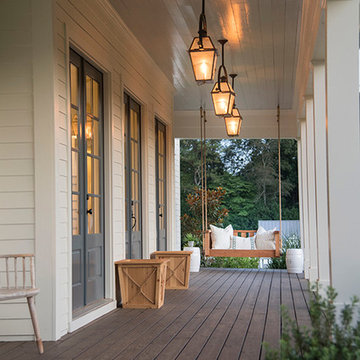
Idee per un portico country di medie dimensioni e davanti casa con pedane e un tetto a sbalzo
Foto di portici country
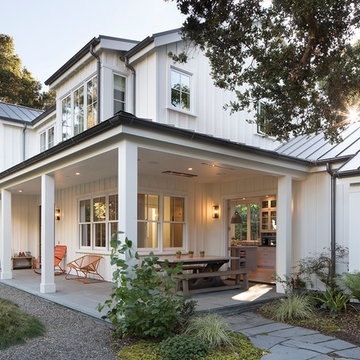
Paul Dyer
Esempio di un portico country di medie dimensioni e nel cortile laterale con pavimentazioni in pietra naturale e un tetto a sbalzo
Esempio di un portico country di medie dimensioni e nel cortile laterale con pavimentazioni in pietra naturale e un tetto a sbalzo
4
