Foto di portici con un portico chiuso
Filtra anche per:
Budget
Ordina per:Popolari oggi
141 - 160 di 9.768 foto
1 di 2
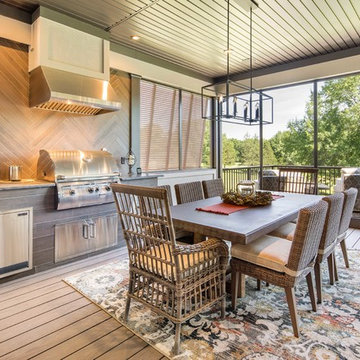
Ispirazione per un portico tradizionale con un portico chiuso, pedane e un tetto a sbalzo
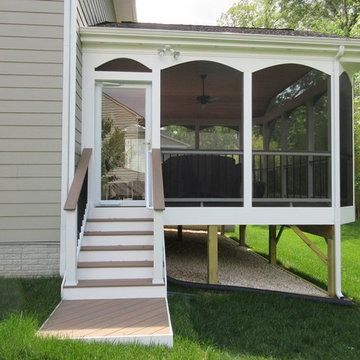
Immagine di un portico classico dietro casa con un portico chiuso, pedane e un tetto a sbalzo
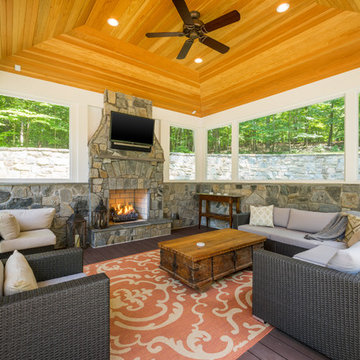
The homeowners had a very large and beautiful meadow-like backyard, surrounded by full grown trees and unfortunately mosquitoes. To minimize mosquito exposure for them and their baby, they needed a screened porch to be able to enjoy meals and relax in the beautiful outdoors. They also wanted a large deck/patio area for outdoor family and friends entertaining. We constructed an amazing detached oasis: an enclosed screened porch structure with all stone masonry fireplace, an integrated composite deck surface, large flagstone patio, and 2 flagstone walkways, which is also outfitted with a TV, gas fireplace, ceiling fan, recessed and accent lighting.
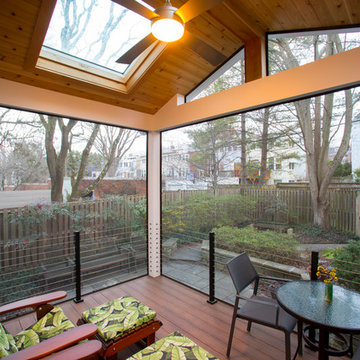
Interior of a modern screened-in porch design in Northwest Washington, D.C. It features skylights, an Infratech infrared heater, a Minka-Aire ceiling fan, low-maintenance Zuri deck boards and stainless steel cable handrails. Photographer: Michael Ventura.
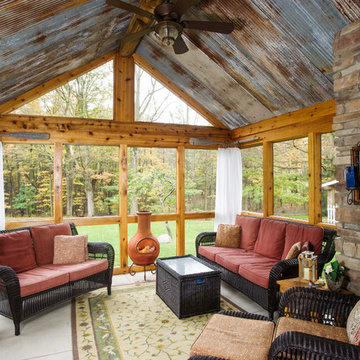
PRL Photographics
Ispirazione per un portico stile rurale con un portico chiuso, pavimentazioni in cemento e un tetto a sbalzo
Ispirazione per un portico stile rurale con un portico chiuso, pavimentazioni in cemento e un tetto a sbalzo
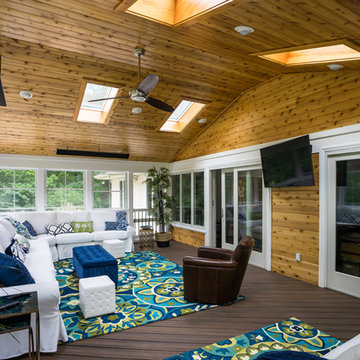
This 16'x27' 3 season porch can host large groups of guest. All the screened window units have the option to be closed. With the installation of 3 heating units in the ceiling this place is cozy even in the winter.
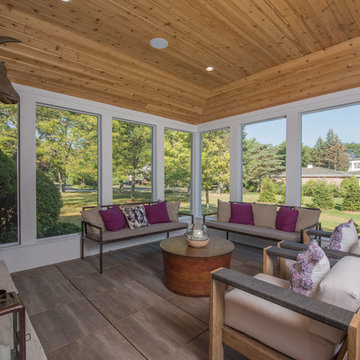
Foto di un grande portico tradizionale nel cortile laterale con un portico chiuso, pavimentazioni in pietra naturale e un tetto a sbalzo
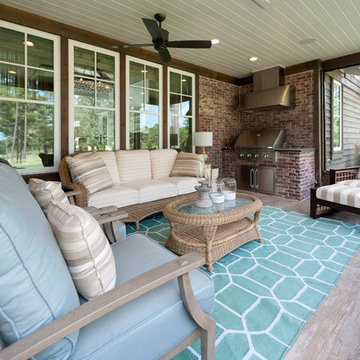
Ispirazione per un grande portico chic dietro casa con un tetto a sbalzo e un portico chiuso
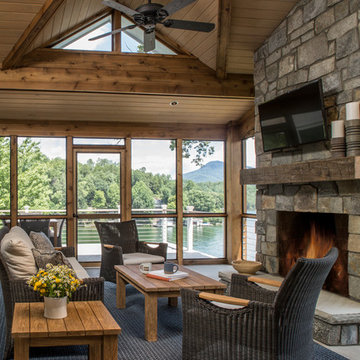
Interior Design: Allard + Roberts Interior Design
Construction: K Enterprises
Photography: David Dietrich Photography
Idee per un grande portico tradizionale dietro casa con un portico chiuso e un tetto a sbalzo
Idee per un grande portico tradizionale dietro casa con un portico chiuso e un tetto a sbalzo
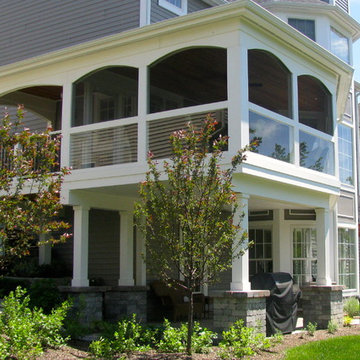
This screened porch starts just off the driveway, wraps around the back of the house and connects to the kitchen. The wooden porch is combined with composite decking. Under the porch is a covered patio and access to the fire pit.
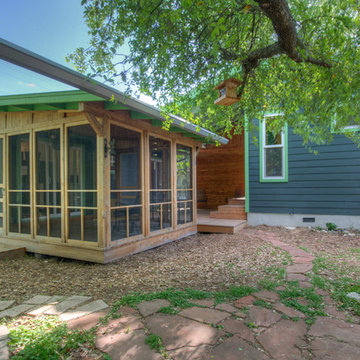
Ispirazione per un piccolo portico contemporaneo dietro casa con un portico chiuso e un tetto a sbalzo
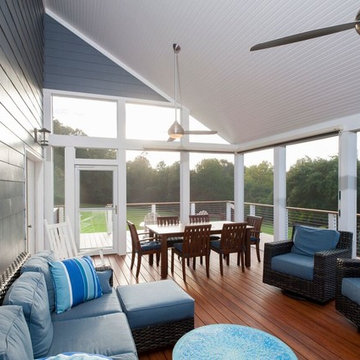
Esempio di un grande portico chic dietro casa con un portico chiuso, pedane e un tetto a sbalzo
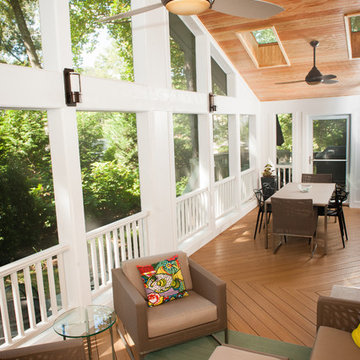
Esempio di un grande portico contemporaneo con un portico chiuso, pedane e un tetto a sbalzo
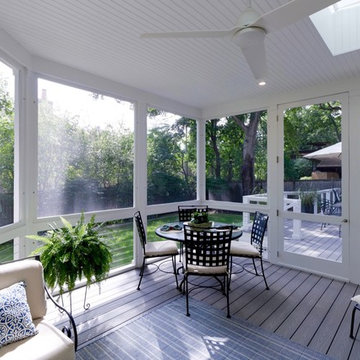
New deck and screened porch overlooking back yard. All structural wood is completely covered in composite trim and decking for a long lasting, easy to maintain structure. Custom composite handrails and stainless steel cables provide a nearly uninterrupted view of the back yard.
Architecture and photography by Omar Gutiérrez, NCARB
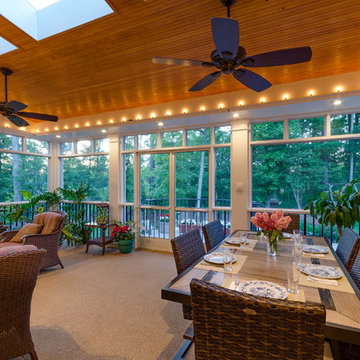
Most porch additions look like an "after-thought" and detract from the better thought-out design of a home. The design of the porch followed by the gracious materials and proportions of this Georgian-style home. The brick is left exposed and we brought the outside in with wood ceilings. The porch has craftsman-style finished and high quality carpet perfect for outside weathering conditions.
The space includes a dining area and seating area to comfortably entertain in a comfortable environment with crisp cool breezes from multiple ceiling fans.
Love porch life at it's best!
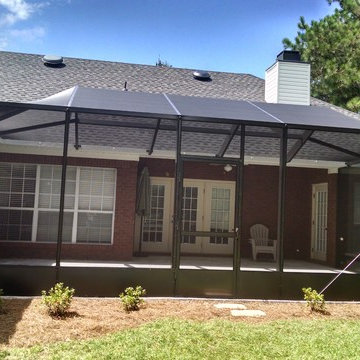
Idee per un grande portico classico dietro casa con un portico chiuso, lastre di cemento e un tetto a sbalzo
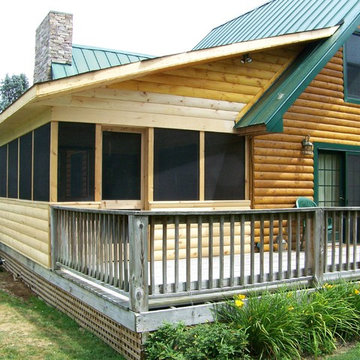
A screen porch addition with sliding doors and log siding.
Esempio di un portico rustico di medie dimensioni e dietro casa con un portico chiuso e pedane
Esempio di un portico rustico di medie dimensioni e dietro casa con un portico chiuso e pedane
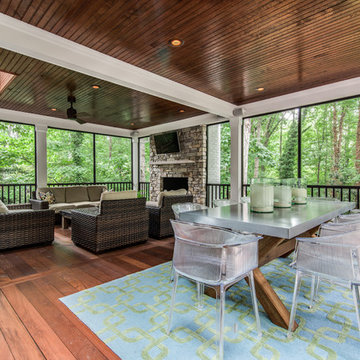
Charlotte Real Estate Photos
Esempio di un portico tradizionale di medie dimensioni e dietro casa con un portico chiuso, pedane e un tetto a sbalzo
Esempio di un portico tradizionale di medie dimensioni e dietro casa con un portico chiuso, pedane e un tetto a sbalzo
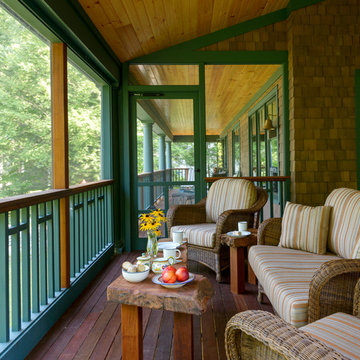
John Hession
Idee per un portico stile marinaro dietro casa con un portico chiuso e un tetto a sbalzo
Idee per un portico stile marinaro dietro casa con un portico chiuso e un tetto a sbalzo
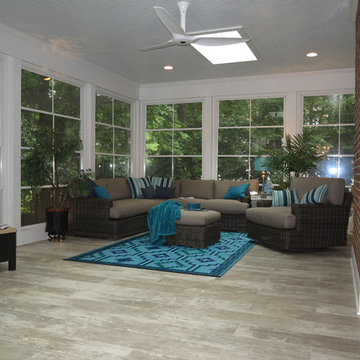
Screened Porch addition with EZE Breeze Windows, Velux skylights and tile flooring
Esempio di un grande portico moderno dietro casa con un portico chiuso, un tetto a sbalzo e piastrelle
Esempio di un grande portico moderno dietro casa con un portico chiuso, un tetto a sbalzo e piastrelle
Foto di portici con un portico chiuso
8