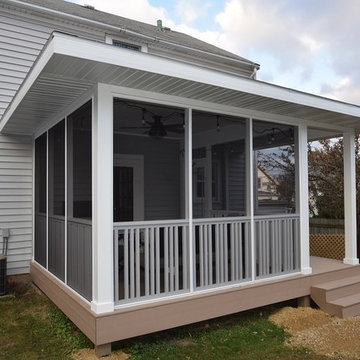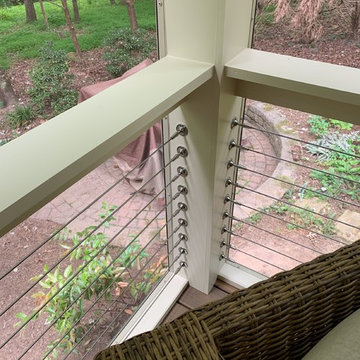Foto di piccoli portici con un portico chiuso
Filtra anche per:
Budget
Ordina per:Popolari oggi
1 - 20 di 590 foto
1 di 3
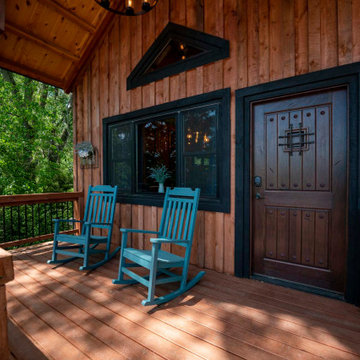
Post and beam cabin front porch
Immagine di un piccolo portico rustico dietro casa con un portico chiuso, un tetto a sbalzo e parapetto in metallo
Immagine di un piccolo portico rustico dietro casa con un portico chiuso, un tetto a sbalzo e parapetto in metallo

The newly added screened porch provides the perfect transition from indoors to outside. Design and construction by Meadowlark Design + Build in Ann Arbor, Michigan. Photography by Joshua Caldwell.

This cozy lake cottage skillfully incorporates a number of features that would normally be restricted to a larger home design. A glance of the exterior reveals a simple story and a half gable running the length of the home, enveloping the majority of the interior spaces. To the rear, a pair of gables with copper roofing flanks a covered dining area that connects to a screened porch. Inside, a linear foyer reveals a generous staircase with cascading landing. Further back, a centrally placed kitchen is connected to all of the other main level entertaining spaces through expansive cased openings. A private study serves as the perfect buffer between the homes master suite and living room. Despite its small footprint, the master suite manages to incorporate several closets, built-ins, and adjacent master bath complete with a soaker tub flanked by separate enclosures for shower and water closet. Upstairs, a generous double vanity bathroom is shared by a bunkroom, exercise space, and private bedroom. The bunkroom is configured to provide sleeping accommodations for up to 4 people. The rear facing exercise has great views of the rear yard through a set of windows that overlook the copper roof of the screened porch below.
Builder: DeVries & Onderlinde Builders
Interior Designer: Vision Interiors by Visbeen
Photographer: Ashley Avila Photography
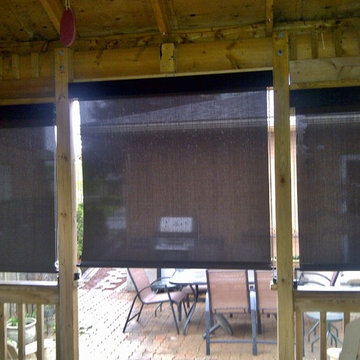
Ispirazione per un piccolo portico classico con un portico chiuso e pedane
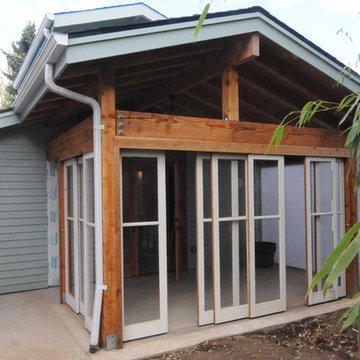
Recycled wood doors were reconditioned and set on concealed tracks offering openings either side.
Photos by Hammer and Hand
Esempio di un piccolo portico moderno dietro casa con un portico chiuso, lastre di cemento e un tetto a sbalzo
Esempio di un piccolo portico moderno dietro casa con un portico chiuso, lastre di cemento e un tetto a sbalzo
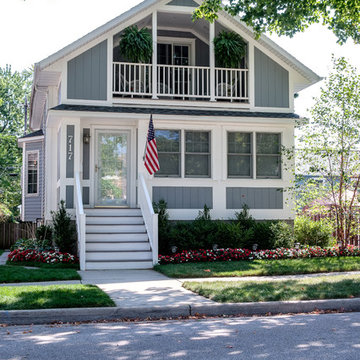
A renovation project converting an existing front porch to enclosed living space, and adding a balcony and storage above, for an aesthetic and functional upgrade to small downtown residence.
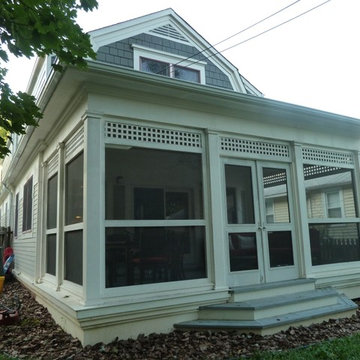
Arimse Architects
Ispirazione per un piccolo portico stile americano dietro casa con un portico chiuso e un tetto a sbalzo
Ispirazione per un piccolo portico stile americano dietro casa con un portico chiuso e un tetto a sbalzo
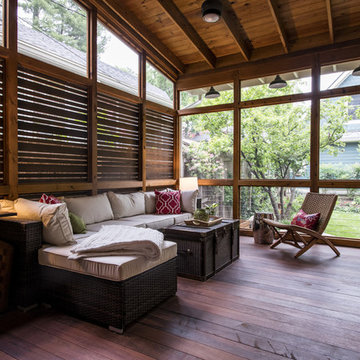
Photo by Andrew Hyslop
Esempio di un piccolo portico tradizionale dietro casa con un portico chiuso, pedane e un tetto a sbalzo
Esempio di un piccolo portico tradizionale dietro casa con un portico chiuso, pedane e un tetto a sbalzo
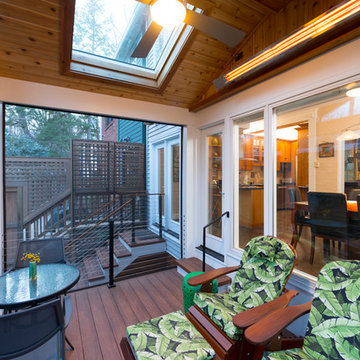
Interior of a modern screened-in porch design in Northwest Washington, D.C. It features skylights, an Infratech infrared heater, a Minka-Aire ceiling fan, low-maintenance Zuri deck boards and stainless steel cable handrails. Photographer: Michael Ventura.
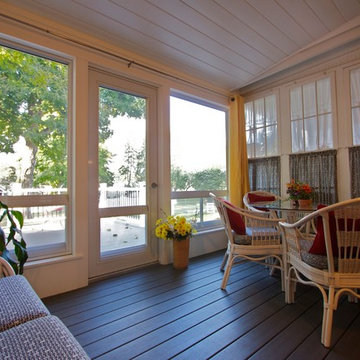
Foto di un piccolo portico chic dietro casa con un portico chiuso e un tetto a sbalzo
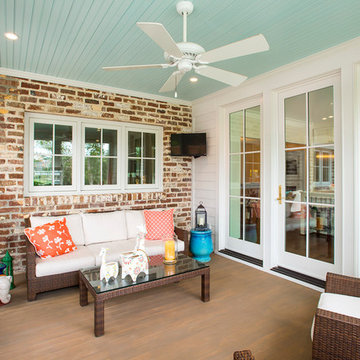
Photography: Jason Stemple
Immagine di un piccolo portico classico dietro casa con un portico chiuso, pedane e un tetto a sbalzo
Immagine di un piccolo portico classico dietro casa con un portico chiuso, pedane e un tetto a sbalzo
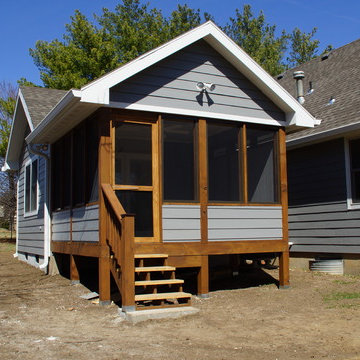
Esempio di un piccolo portico tradizionale dietro casa con un portico chiuso, pedane e un tetto a sbalzo
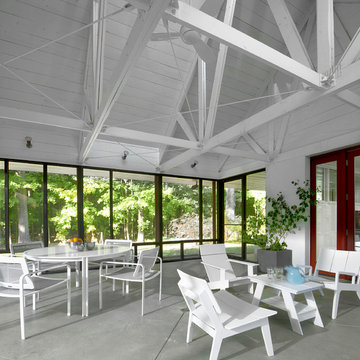
Tony Soluri
Idee per un piccolo portico industriale davanti casa con un portico chiuso, lastre di cemento e un tetto a sbalzo
Idee per un piccolo portico industriale davanti casa con un portico chiuso, lastre di cemento e un tetto a sbalzo
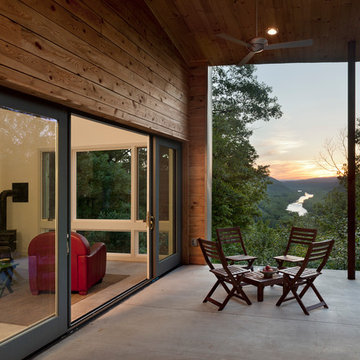
Paul Burk Photography
Immagine di un piccolo portico minimal dietro casa con un portico chiuso, lastre di cemento e un tetto a sbalzo
Immagine di un piccolo portico minimal dietro casa con un portico chiuso, lastre di cemento e un tetto a sbalzo

Foto di un piccolo portico minimalista dietro casa con un portico chiuso, un tetto a sbalzo e parapetto in metallo
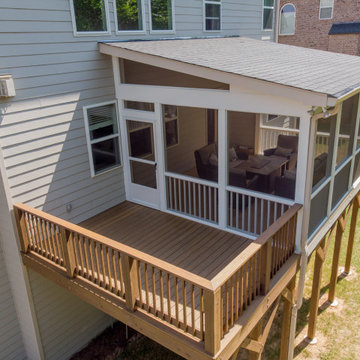
Screen porch with grilling deck.
Idee per un piccolo portico classico dietro casa con un portico chiuso e un tetto a sbalzo
Idee per un piccolo portico classico dietro casa con un portico chiuso e un tetto a sbalzo
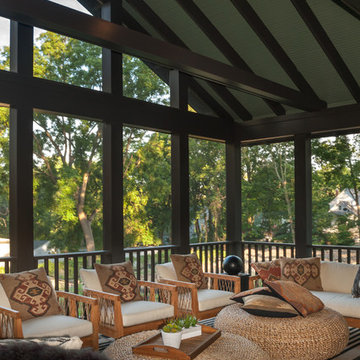
The screened porch is an inviting, casual space.
Contractor: Maven Development
Photo: Emily Rose Imagery
Esempio di un piccolo portico stile americano dietro casa con un portico chiuso e un tetto a sbalzo
Esempio di un piccolo portico stile americano dietro casa con un portico chiuso e un tetto a sbalzo
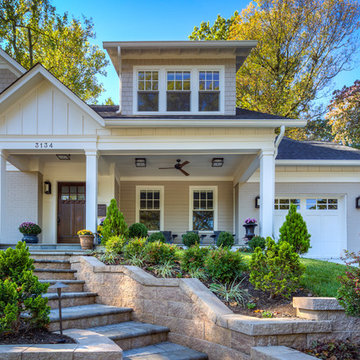
Immagine di un piccolo portico american style davanti casa con un portico chiuso, pavimentazioni in cemento e un tetto a sbalzo
Foto di piccoli portici con un portico chiuso
1
