Foto di portici con un portico chiuso e pavimentazioni in mattoni
Filtra anche per:
Budget
Ordina per:Popolari oggi
1 - 20 di 300 foto
1 di 3

Immagine di un portico stile americano di medie dimensioni e dietro casa con un portico chiuso, pavimentazioni in mattoni e un tetto a sbalzo
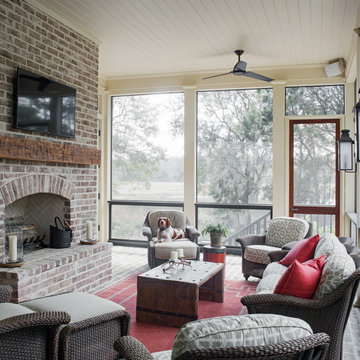
Esempio di un portico country con pavimentazioni in mattoni, un tetto a sbalzo e un portico chiuso
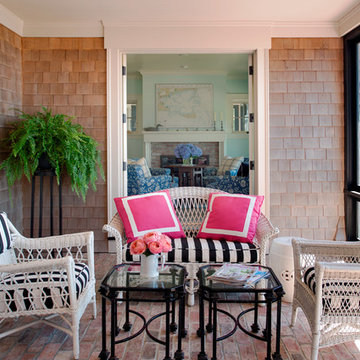
Eric Roth
Idee per un grande portico costiero dietro casa con un portico chiuso e pavimentazioni in mattoni
Idee per un grande portico costiero dietro casa con un portico chiuso e pavimentazioni in mattoni
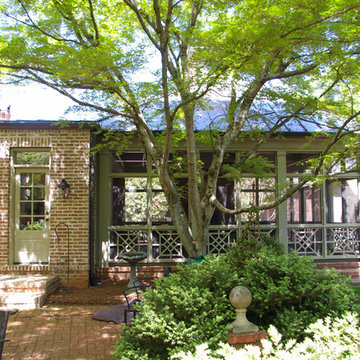
Houghland Architecture, Inc.
Foto di un grande portico classico dietro casa con pavimentazioni in mattoni, un tetto a sbalzo e un portico chiuso
Foto di un grande portico classico dietro casa con pavimentazioni in mattoni, un tetto a sbalzo e un portico chiuso
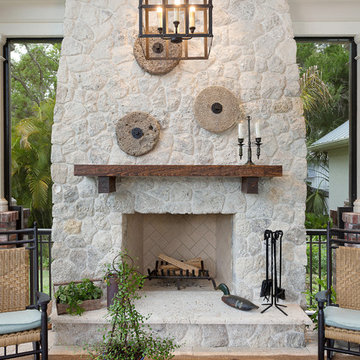
Siesta Key Low Country covered, screened-in porch with fireplace and unique pendant light fixture.
This is a very well detailed custom home on a smaller scale, measuring only 3,000 sf under a/c. Every element of the home was designed by some of Sarasota's top architects, landscape architects and interior designers. One of the highlighted features are the true cypress timber beams that span the great room. These are not faux box beams but true timbers. Another awesome design feature is the outdoor living room boasting 20' pitched ceilings and a 37' tall chimney made of true boulders stacked over the course of 1 month.
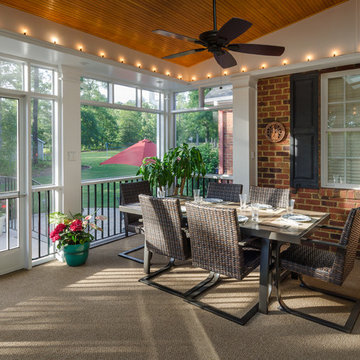
Most porch additions look like an "after-thought" and detract from the better thought-out design of a home. The design of the porch followed by the gracious materials and proportions of this Georgian-style home. The brick is left exposed and we brought the outside in with wood ceilings. The porch has craftsman-style finished and high quality carpet perfect for outside weathering conditions.
The space includes a dining area and seating area to comfortably entertain in a comfortable environment with crisp cool breezes from multiple ceiling fans.
Love porch life at it's best!
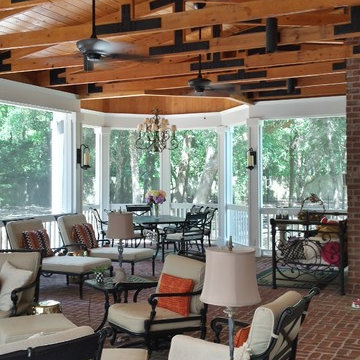
Phillip Owens
Immagine di un grande portico stile rurale dietro casa con un portico chiuso, pavimentazioni in mattoni e un tetto a sbalzo
Immagine di un grande portico stile rurale dietro casa con un portico chiuso, pavimentazioni in mattoni e un tetto a sbalzo
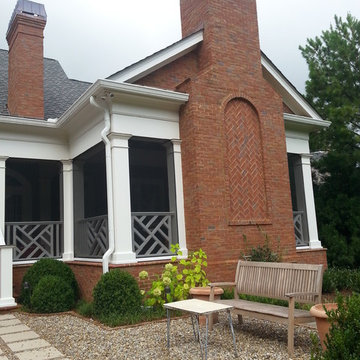
Immagine di un grande portico tradizionale dietro casa con un portico chiuso, pavimentazioni in mattoni e un tetto a sbalzo
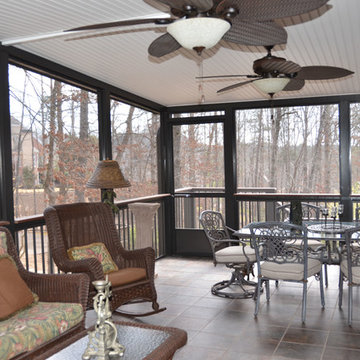
Immagine di un grande portico tradizionale dietro casa con un portico chiuso, pavimentazioni in mattoni e un tetto a sbalzo
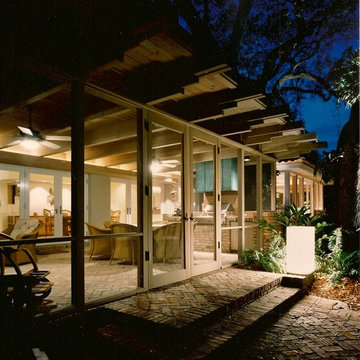
Foto di un portico contemporaneo di medie dimensioni e dietro casa con un portico chiuso, pavimentazioni in mattoni e un tetto a sbalzo
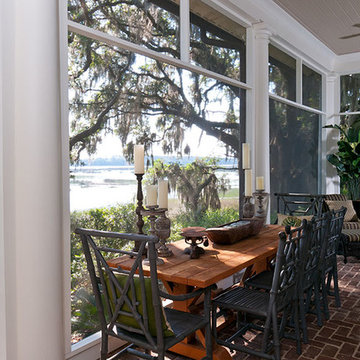
The brick floor gives this screened-in porch a warm ambiance, even while catching the breeze. Sure to be a favorite dining or gathering spot for family and friends.
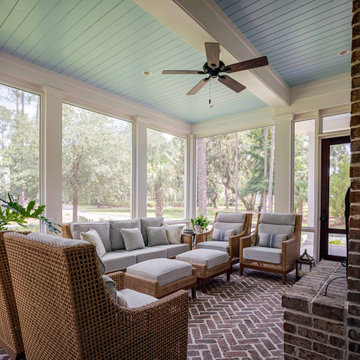
Herringbone brick floor, outdoor brick fireplace, "Haint blue" tongue and groove ceiling, and views of the May River.
Immagine di un portico nel cortile laterale con un portico chiuso, pavimentazioni in mattoni e un tetto a sbalzo
Immagine di un portico nel cortile laterale con un portico chiuso, pavimentazioni in mattoni e un tetto a sbalzo
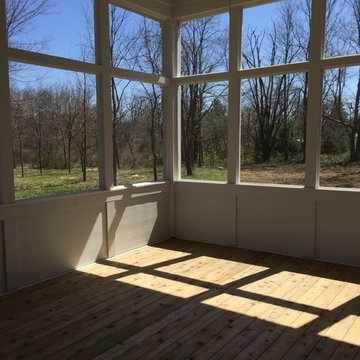
The Tuckerman Home Group
Ispirazione per un grande portico country dietro casa con un portico chiuso e pavimentazioni in mattoni
Ispirazione per un grande portico country dietro casa con un portico chiuso e pavimentazioni in mattoni
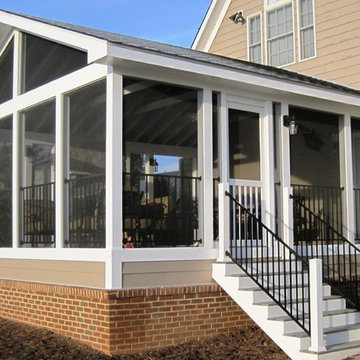
A 20x20 rear screened in porch we built in Leesburg VA. Open vaulted ceiling, stone fireplace & Chimney, brick work matched existing stone on the main house.
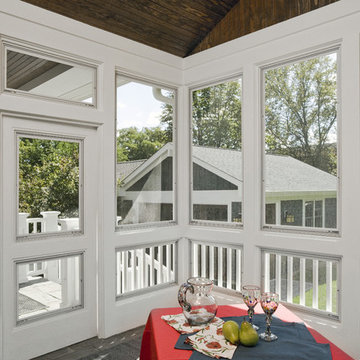
Photo by Linda Oyama-Bryan
Ispirazione per un portico american style di medie dimensioni e dietro casa con un portico chiuso, pavimentazioni in mattoni e un tetto a sbalzo
Ispirazione per un portico american style di medie dimensioni e dietro casa con un portico chiuso, pavimentazioni in mattoni e un tetto a sbalzo
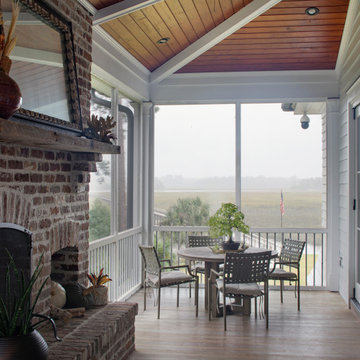
Immagine di un grande portico stile marino con un portico chiuso e pavimentazioni in mattoni
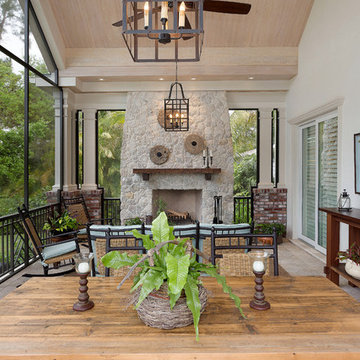
Siesta Key Low Country covered, screened-in porch with fireplace and dining area overlooking the backyard and waterfront.
This is a very well detailed custom home on a smaller scale, measuring only 3,000 sf under a/c. Every element of the home was designed by some of Sarasota's top architects, landscape architects and interior designers. One of the highlighted features are the true cypress timber beams that span the great room. These are not faux box beams but true timbers. Another awesome design feature is the outdoor living room boasting 20' pitched ceilings and a 37' tall chimney made of true boulders stacked over the course of 1 month.
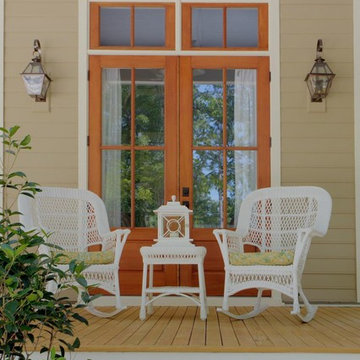
Perfect little seating area on side porch with privacy, protection from the sun and a breeze from the ceiling fan.
Esempio di un grande portico chic dietro casa con un portico chiuso, pavimentazioni in mattoni e un tetto a sbalzo
Esempio di un grande portico chic dietro casa con un portico chiuso, pavimentazioni in mattoni e un tetto a sbalzo
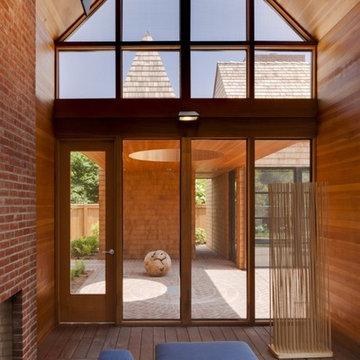
Foto di un ampio portico moderno dietro casa con un portico chiuso, pavimentazioni in mattoni e un tetto a sbalzo
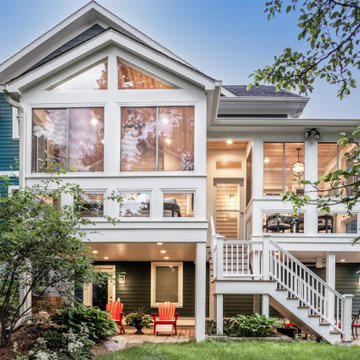
The floating screened porch addition melds perfectly with both the original home's design and the yard's topography. The elevated deck and porch create cozy spaces that are protected the elements and allow the family to enjoy the beautiful surrounding yard. Design and Build by Meadowlark Design Build in Ann Arbor, Michigan. Photography by Sean Carter, Ann Arbor, Mi.
Foto di portici con un portico chiuso e pavimentazioni in mattoni
1