Foto di portici neri con un portico chiuso
Filtra anche per:
Budget
Ordina per:Popolari oggi
1 - 20 di 783 foto

This new house is located in a quiet residential neighborhood developed in the 1920’s, that is in transition, with new larger homes replacing the original modest-sized homes. The house is designed to be harmonious with its traditional neighbors, with divided lite windows, and hip roofs. The roofline of the shingled house steps down with the sloping property, keeping the house in scale with the neighborhood. The interior of the great room is oriented around a massive double-sided chimney, and opens to the south to an outdoor stone terrace and gardens. Photo by: Nat Rea Photography
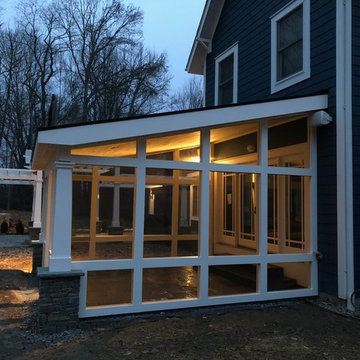
This inviting backyard in Salt Point allows the homeowner to entertain guests in any weather. A large covered porch offers a seamless transition from inside the home to the fire pit and backyard seating areas. Connected by a stone path, a nearby pergola gives guests a place to congregate for engaging conversations.
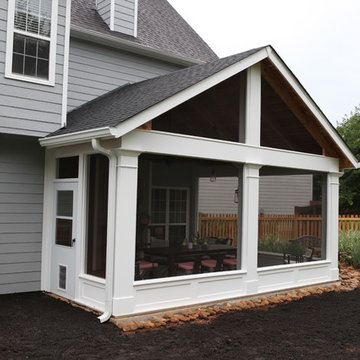
Gable roof screened porch on stamped concrete slab with architectural columns and solid kneewall.
Foto di un portico tradizionale di medie dimensioni con un portico chiuso e piastrelle
Foto di un portico tradizionale di medie dimensioni con un portico chiuso e piastrelle
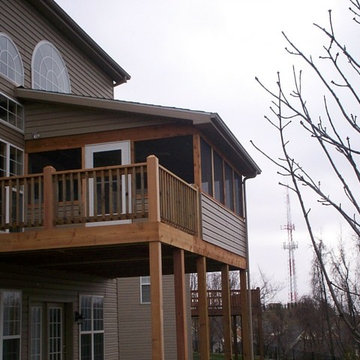
A screened in porch built on an elevated deck was designed with a shed roof and knee wall railing. The attached deck is perfect for grilling or sunning and the screen porch provides a respite from the heat or rain. Constructed with cedar, the outdoor space blends perfectly with the wooded backyard setting. Deck and screen porch project by Archadeck of West County and St. Charles County in St. Louis Mo.
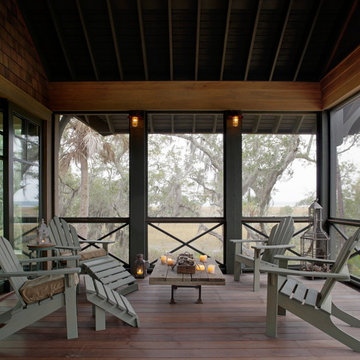
Atlantic Archives/Richard Leo Johnson
Esempio di un portico rustico con un portico chiuso
Esempio di un portico rustico con un portico chiuso
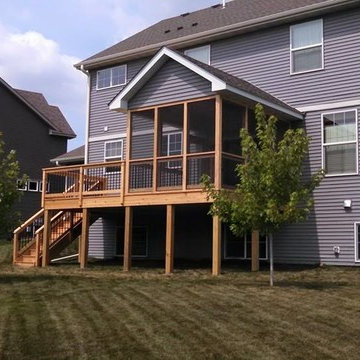
Esempio di un portico chic di medie dimensioni e dietro casa con un portico chiuso, pedane e un tetto a sbalzo
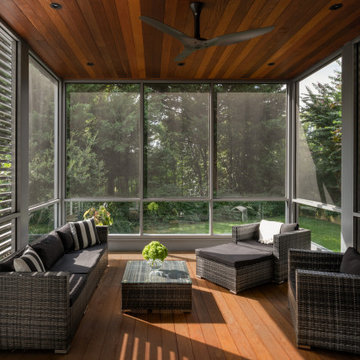
Immagine di un grande portico moderno dietro casa con un portico chiuso, un tetto a sbalzo e parapetto in metallo

To avoid blocking views from interior spaces, this porch was set to the side of the kitchen. Telescoping sliding doors create a seamless connection between inside and out.
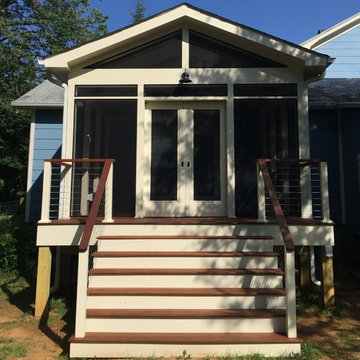
Esempio di un portico country di medie dimensioni e dietro casa con un portico chiuso, pedane e un tetto a sbalzo
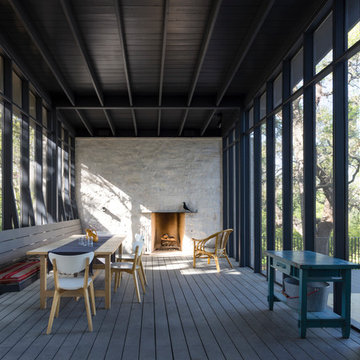
Whit Preston photographer. Limestone fireplace wall. Paint color of ceiling: Benjamin Moore, Racoon Fur.
Ispirazione per un grande portico minimalista con un portico chiuso, pedane e un tetto a sbalzo
Ispirazione per un grande portico minimalista con un portico chiuso, pedane e un tetto a sbalzo
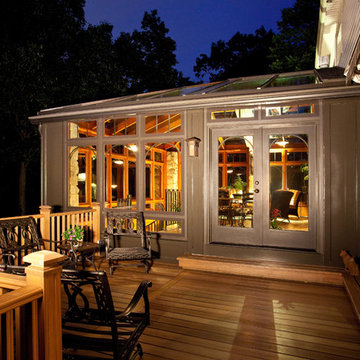
Idee per un portico design di medie dimensioni e dietro casa con pedane, un portico chiuso e un tetto a sbalzo
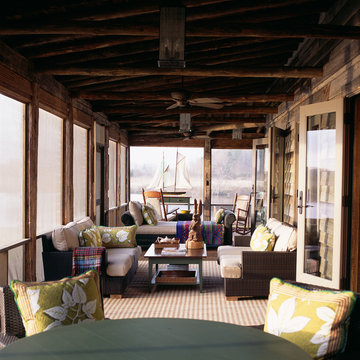
The interiors of this new hunting lodge were created with reclaimed materials and furnishing to evoke a rustic, yet luxurious 18th Century retreat. Photographs: Erik Kvalsvik
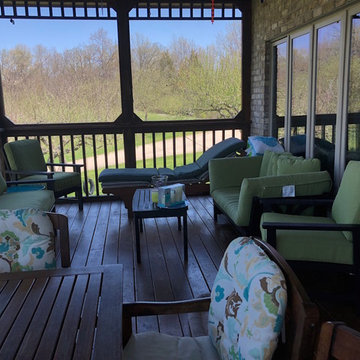
Immagine di un portico rustico di medie dimensioni e dietro casa con un portico chiuso, pedane e un tetto a sbalzo
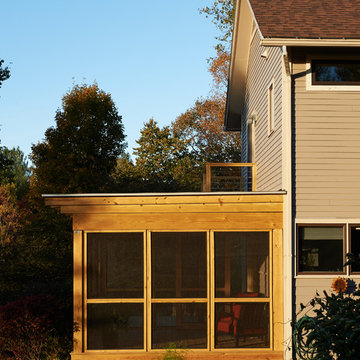
Idee per un portico moderno di medie dimensioni e nel cortile laterale con un portico chiuso e una pergola
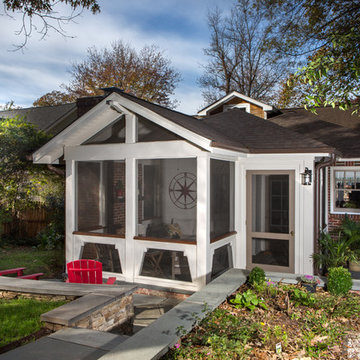
Immagine di un portico chic dietro casa con un portico chiuso e pavimentazioni in pietra naturale
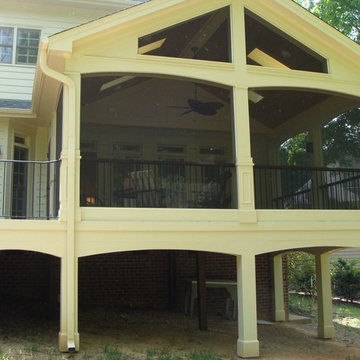
Note the one piece screening, provided by Coastal Screening
Esempio di un grande portico classico dietro casa con un portico chiuso, piastrelle e un tetto a sbalzo
Esempio di un grande portico classico dietro casa con un portico chiuso, piastrelle e un tetto a sbalzo
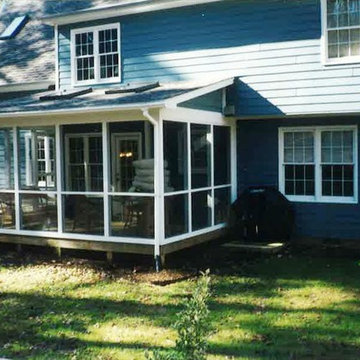
Immagine di un portico di medie dimensioni e dietro casa con un portico chiuso, pedane e un tetto a sbalzo
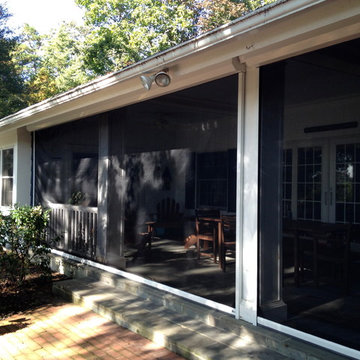
Esempio di un grande portico stile rurale dietro casa con un portico chiuso, pavimentazioni in pietra naturale e un tetto a sbalzo
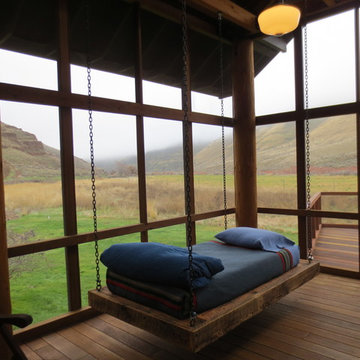
Ispirazione per un portico rustico di medie dimensioni e dietro casa con un portico chiuso e pedane
Foto di portici neri con un portico chiuso
1
