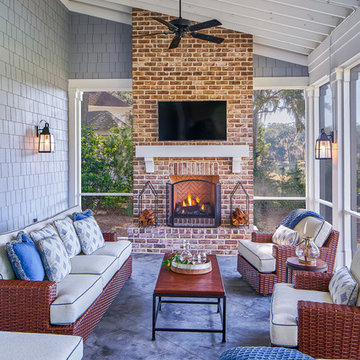Foto di portici blu con un portico chiuso
Filtra anche per:
Budget
Ordina per:Popolari oggi
1 - 20 di 376 foto
1 di 3

Immagine di un ampio portico classico dietro casa con un portico chiuso e parapetto in cavi
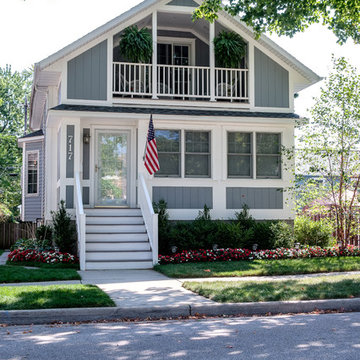
A renovation project converting an existing front porch to enclosed living space, and adding a balcony and storage above, for an aesthetic and functional upgrade to small downtown residence.
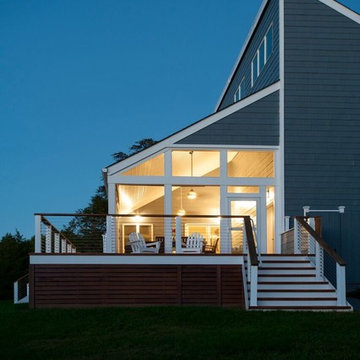
Immagine di un grande portico chic dietro casa con un portico chiuso, pedane e un tetto a sbalzo
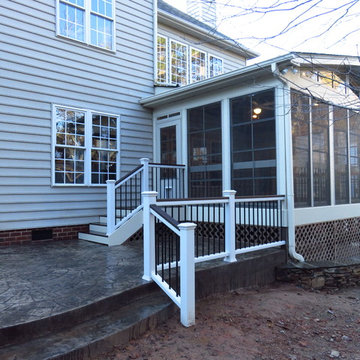
Foto di un portico classico di medie dimensioni e dietro casa con un portico chiuso, cemento stampato e un tetto a sbalzo
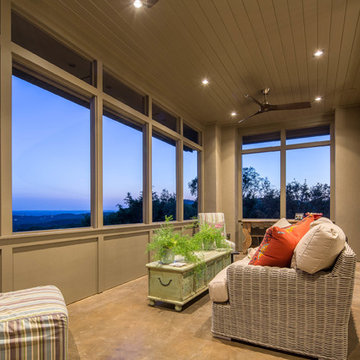
Christopher Davison, AIA
Idee per un grande portico dietro casa con un portico chiuso, lastre di cemento e un tetto a sbalzo
Idee per un grande portico dietro casa con un portico chiuso, lastre di cemento e un tetto a sbalzo
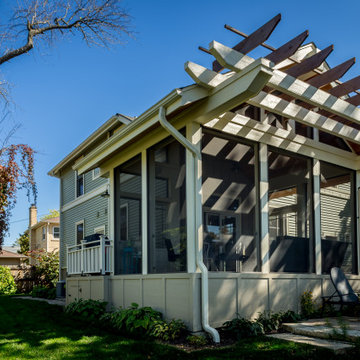
The 4 exterior additions on the home inclosed a full enclosed screened porch with glass rails, covered front porch, open-air trellis/arbor/pergola over a deck, and completely open fire pit and patio - at the front, side and back yards of the home.
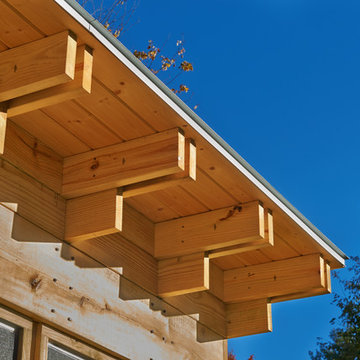
Ispirazione per un portico minimalista di medie dimensioni e nel cortile laterale con un portico chiuso
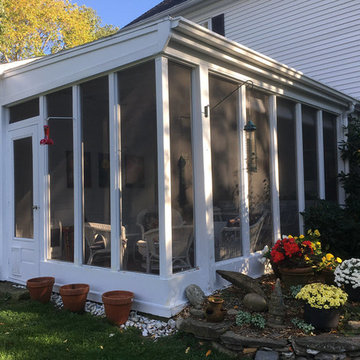
A 3-season porch kit can provide similar livability (except on very cold days) but remain low cost and simple enough for do-it-yourself homeowners. It can add resale value to your home, without increasing your property taxes.
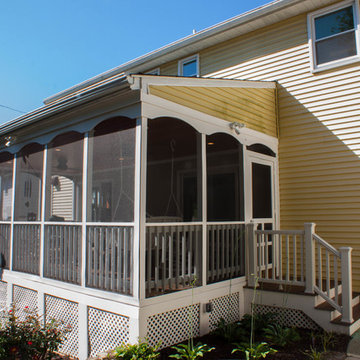
Ispirazione per un grande portico classico davanti casa con un portico chiuso, pedane e un tetto a sbalzo
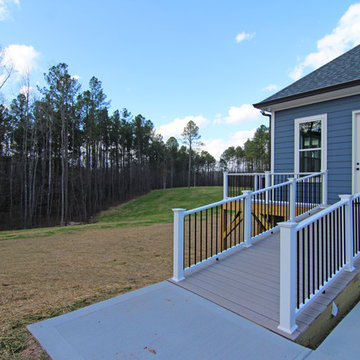
Built in ramp leading to the backyard deck and exercise room.
Esempio di un ampio portico tradizionale dietro casa con un portico chiuso, pedane e un tetto a sbalzo
Esempio di un ampio portico tradizionale dietro casa con un portico chiuso, pedane e un tetto a sbalzo
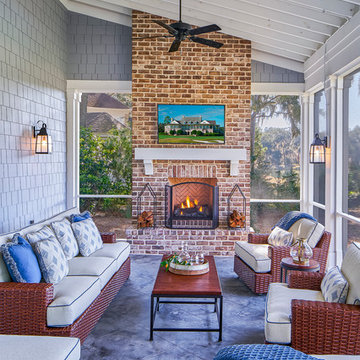
Foto di un portico chic di medie dimensioni e nel cortile laterale con un portico chiuso, piastrelle e un tetto a sbalzo
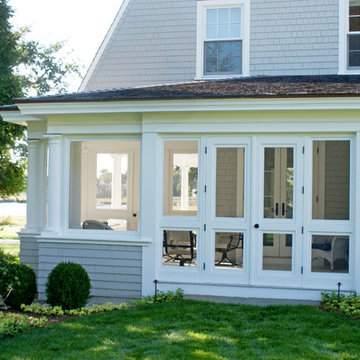
Immagine di un portico classico di medie dimensioni e nel cortile laterale con un portico chiuso, pedane e un tetto a sbalzo
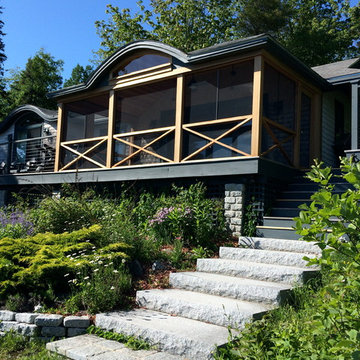
Design Group Collaborative
Idee per un piccolo portico design davanti casa con un portico chiuso, pedane e un tetto a sbalzo
Idee per un piccolo portico design davanti casa con un portico chiuso, pedane e un tetto a sbalzo
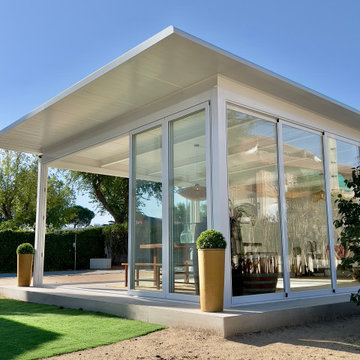
Foto di un grande portico contemporaneo nel cortile laterale con un portico chiuso e piastrelle
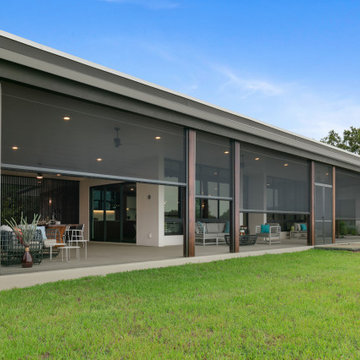
automated screens
Esempio di un ampio portico design dietro casa con un portico chiuso, lastre di cemento e un tetto a sbalzo
Esempio di un ampio portico design dietro casa con un portico chiuso, lastre di cemento e un tetto a sbalzo
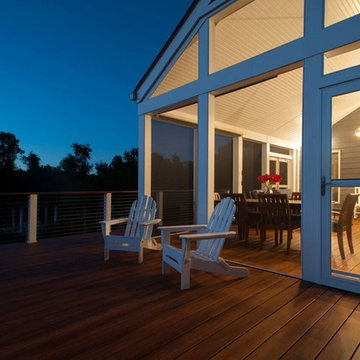
Immagine di un grande portico tradizionale dietro casa con un portico chiuso, pedane e un tetto a sbalzo
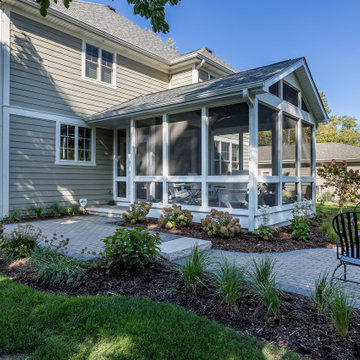
Esempio di un portico tradizionale dietro casa con un portico chiuso, pavimentazioni in mattoni, un tetto a sbalzo e parapetto in metallo

Providing an exit to the south end of the home is a screened-in porch that runs the entire width of the home and provides wonderful views of the shoreline. Dennis M. Carbo Photography
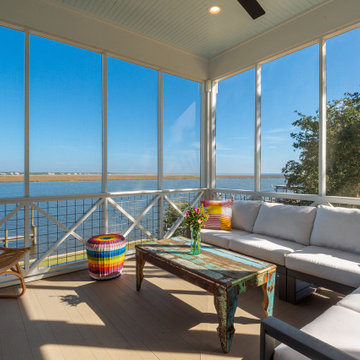
Esempio di un grande portico stile marino nel cortile laterale con un portico chiuso, pedane, un tetto a sbalzo e parapetto in materiali misti
Foto di portici blu con un portico chiuso
1
