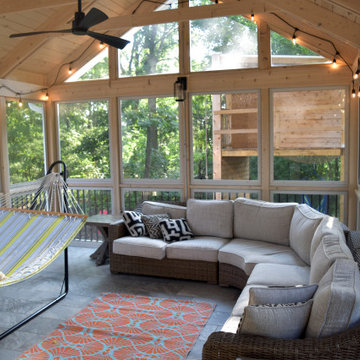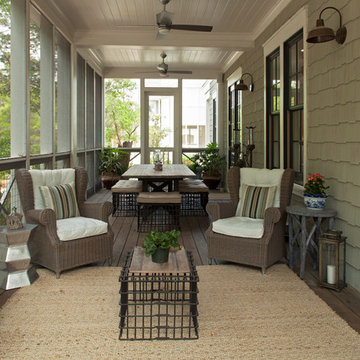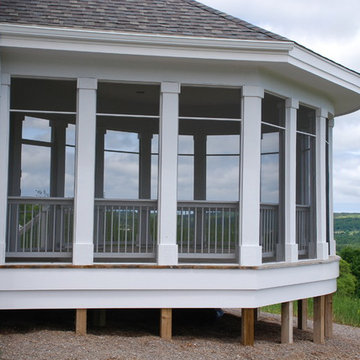Foto di portici grigi con un portico chiuso
Filtra anche per:
Budget
Ordina per:Popolari oggi
1 - 20 di 726 foto
1 di 3

Contractor: Hughes & Lynn Building & Renovations
Photos: Max Wedge Photography
Ispirazione per un grande portico tradizionale dietro casa con un portico chiuso, pedane e un tetto a sbalzo
Ispirazione per un grande portico tradizionale dietro casa con un portico chiuso, pedane e un tetto a sbalzo
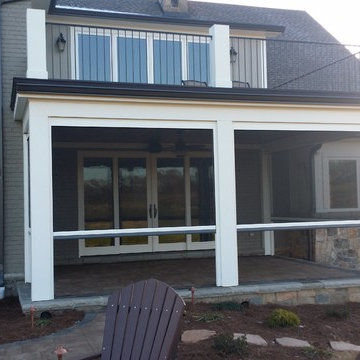
Ispirazione per un grande portico classico dietro casa con un tetto a sbalzo, un portico chiuso e pavimentazioni in pietra naturale

This remodeled home features Phantom Screens’ motorized retractable wall screen. The home was built in the 1980’s and is a perfect example of the architecture and styling of that time. It has now been transformed with Bahamian styled architecture and will be inspirational to both home owners and builders.
Photography: Jeffrey A. Davis Photography
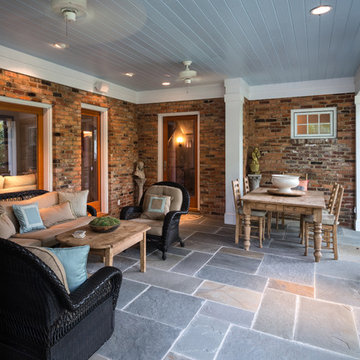
Photos by Matt Hall
Mechanized screens between columns
Idee per un portico tradizionale di medie dimensioni e nel cortile laterale con un portico chiuso, pavimentazioni in pietra naturale e un tetto a sbalzo
Idee per un portico tradizionale di medie dimensioni e nel cortile laterale con un portico chiuso, pavimentazioni in pietra naturale e un tetto a sbalzo
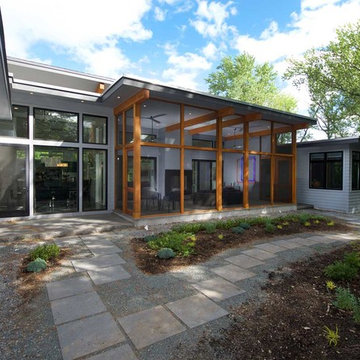
This custom-built, modern home was constructed three houses away from the owner's original dwelling, which was a much more traditional and ornate structure. For their new home, the owners desired low-maintenance, single-story living with a contemporary feel. The house was designed to showcase clean lines, natural light and large open spaces to house their collection of paintings and sculptures. Integrity® Wood-Ultrex® windows, with a black exterior finish, met the design, aesthetics and energy requirements needed for the project. In keeping with the modern look, the Integrity windows helped incorporate large openings and glazing areas. As with most modern homes, bringing the outside view into the home is key to integrating the house with the landscape. The large window openings let the view be the artwork.
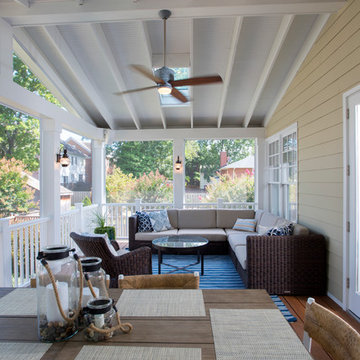
Michael Ventura
Esempio di un grande portico classico dietro casa con un portico chiuso, pedane e un tetto a sbalzo
Esempio di un grande portico classico dietro casa con un portico chiuso, pedane e un tetto a sbalzo
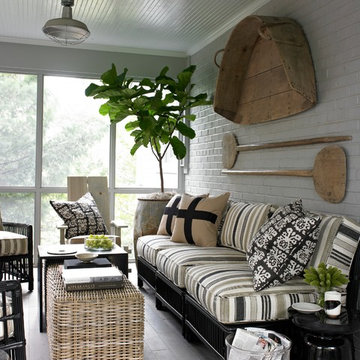
Angie Seckinger and Helen Norman
Immagine di un piccolo portico chic nel cortile laterale con un portico chiuso, piastrelle e un tetto a sbalzo
Immagine di un piccolo portico chic nel cortile laterale con un portico chiuso, piastrelle e un tetto a sbalzo

Middletown Maryland screened porch addition with an arched ceiling and white Azek trim throughout this well designed outdoor living space. Many great remodeling ideas from gray decking materials to white and black railing systems and heavy duty pet screens for your next home improvement project.

The owner wanted a screened porch sized to accommodate a dining table for 8 and a large soft seating group centered on an outdoor fireplace. The addition was to harmonize with the entry porch and dining bay addition we completed 1-1/2 years ago.
Our solution was to add a pavilion like structure with half round columns applied to structural panels, The panels allow for lateral bracing, screen frame & railing attachment, and space for electrical outlets and fixtures.
Photography by Chris Marshall
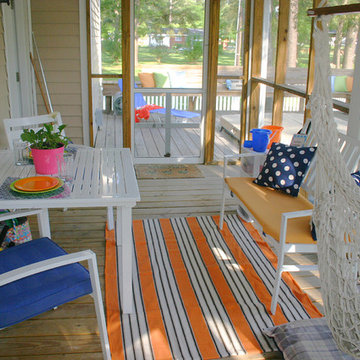
Jack Bender Construction, Inc.
Ispirazione per un portico chic di medie dimensioni e nel cortile laterale con un portico chiuso, pedane e un tetto a sbalzo
Ispirazione per un portico chic di medie dimensioni e nel cortile laterale con un portico chiuso, pedane e un tetto a sbalzo
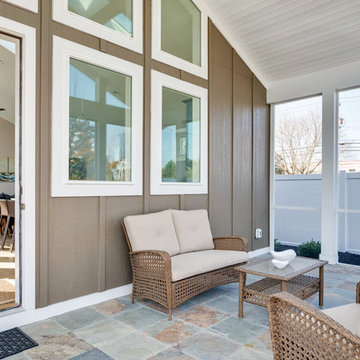
Foto di un grande portico country dietro casa con un portico chiuso, piastrelle e un tetto a sbalzo
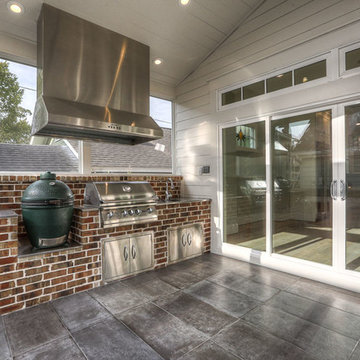
screened porch, outdoor living, outdoor kitchen
Esempio di un grande portico country dietro casa con un portico chiuso, pavimentazioni in cemento e un tetto a sbalzo
Esempio di un grande portico country dietro casa con un portico chiuso, pavimentazioni in cemento e un tetto a sbalzo
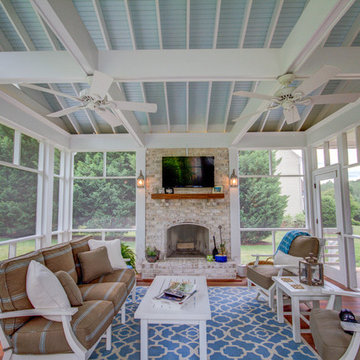
This screened in porch is a divine outdoor living space. With beautiful hardwood floors, vaulted ceilings that boast outdoor fans, a brick outdoor fireplace flanked with an outdoor TV and cozy living and dining spaces, this porch has it all. Easy access to the kitchen of the home makes this a convenient place to share a meal or enjoy company. The view of the spacious, private backyard is relaxing. Exterior lighting was also taken in to account to create ambiance and function.
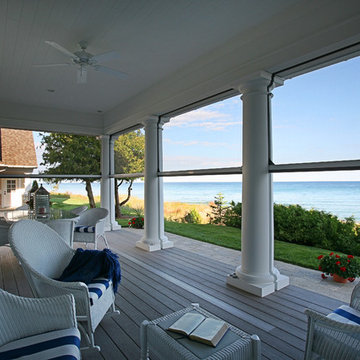
An award-winning Lake Michigan lakefront retreat, designed by Visbeen Architects, Inc. and built by Insignia Homes in 2011.
It won the Best Overall Home, Detroit Home Design Awards 2011 and features a large porch equipped with Phantom`s Executive motorized retractable screens, coupled with an expansive outdoor deck, to make outdoor entertaining a breeze.
The screens' tracks, recessed into the porch columns, enable the screens to stay completely out of sight until needed.
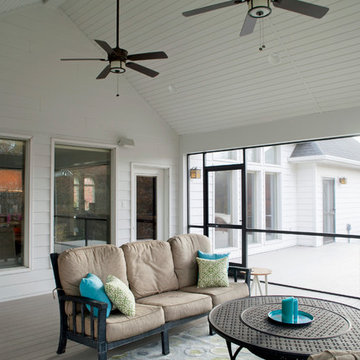
Kliethermes Homes & Remodeling Inc.
Screen porch with kitchen
Foto di un ampio portico moderno dietro casa con un portico chiuso, pedane e un tetto a sbalzo
Foto di un ampio portico moderno dietro casa con un portico chiuso, pedane e un tetto a sbalzo
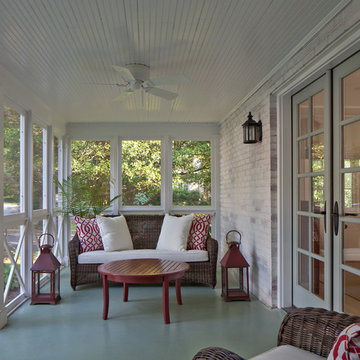
Screen porch was rebuilt with new wood pilasters, rails, trim, ceiling fan, lighting, and new French doors connecting it to dining room.
Photo by Allen Russ
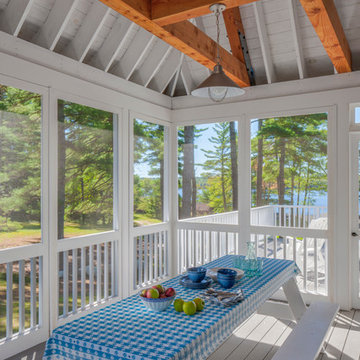
Brian Vanden Brink
Immagine di un portico country con pedane, un tetto a sbalzo e un portico chiuso
Immagine di un portico country con pedane, un tetto a sbalzo e un portico chiuso
Foto di portici grigi con un portico chiuso
1
