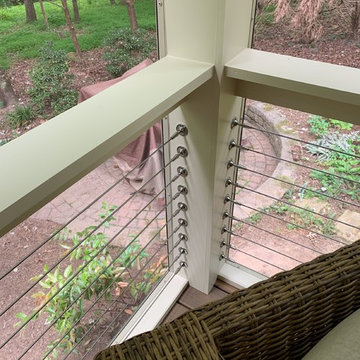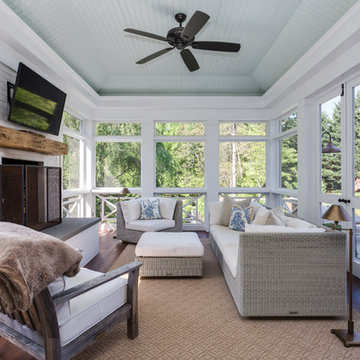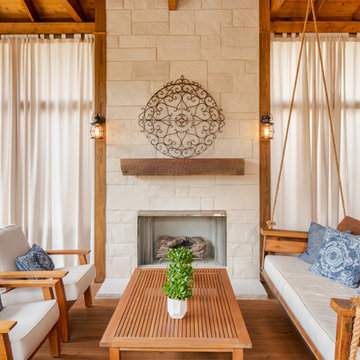Foto di portici con un portico chiuso e un caminetto
Filtra anche per:
Budget
Ordina per:Popolari oggi
121 - 140 di 11.052 foto
1 di 3
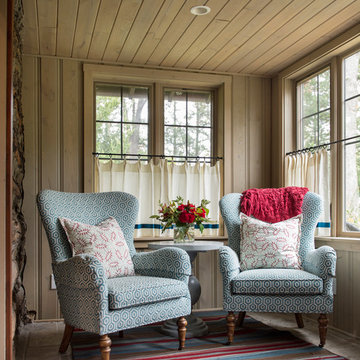
Immagine di un portico stile rurale con un portico chiuso, piastrelle e un tetto a sbalzo
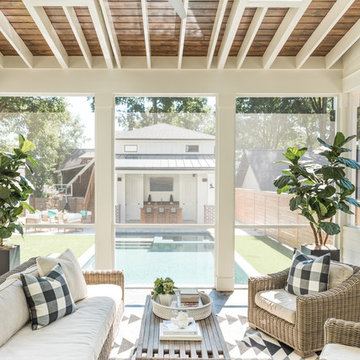
Idee per un portico classico con un portico chiuso e un tetto a sbalzo
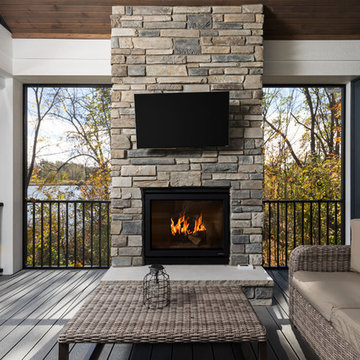
Foto di un portico costiero di medie dimensioni con un tetto a sbalzo, un portico chiuso e pedane
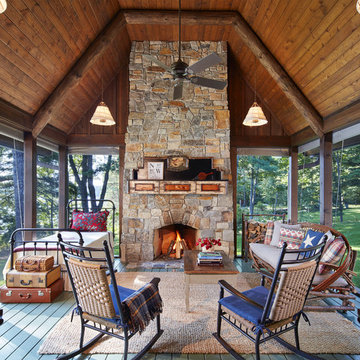
Corey Gaffer
Foto di un portico stile rurale con un portico chiuso, pedane e un tetto a sbalzo
Foto di un portico stile rurale con un portico chiuso, pedane e un tetto a sbalzo
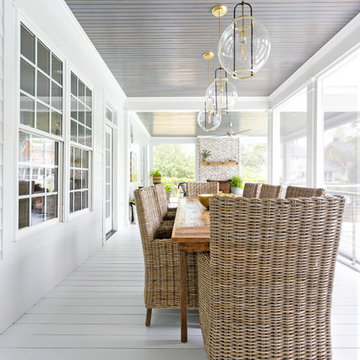
Photography: Jason Stemple
Ispirazione per un grande portico costiero dietro casa con un portico chiuso e un tetto a sbalzo
Ispirazione per un grande portico costiero dietro casa con un portico chiuso e un tetto a sbalzo
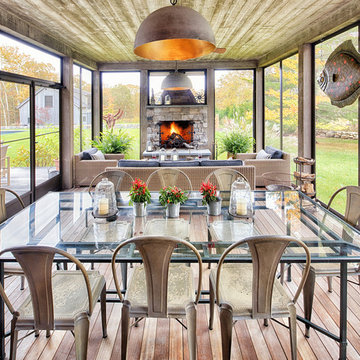
Esempio di un grande portico country con un portico chiuso, pedane e un tetto a sbalzo
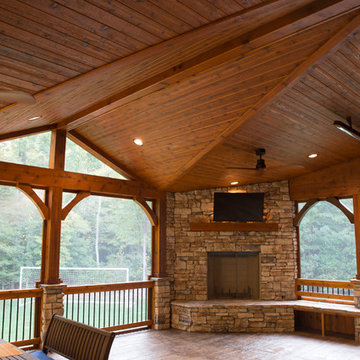
Evergreen Studio
Foto di un grande portico rustico dietro casa con un portico chiuso, cemento stampato e un tetto a sbalzo
Foto di un grande portico rustico dietro casa con un portico chiuso, cemento stampato e un tetto a sbalzo
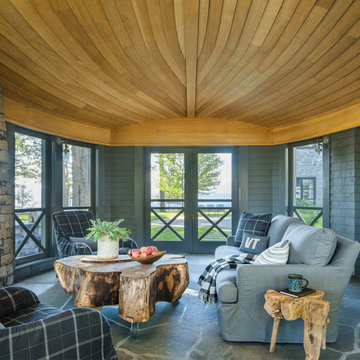
pc: Jim Westphalen Photography
Foto di un grande portico stile marino con un portico chiuso e pavimentazioni in pietra naturale
Foto di un grande portico stile marino con un portico chiuso e pavimentazioni in pietra naturale
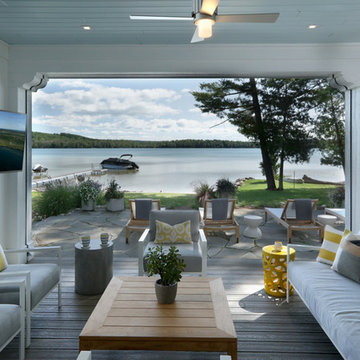
Builder: Falcon Custom Homes
Interior Designer: Mary Burns - Gallery
Photographer: Mike Buck
A perfectly proportioned story and a half cottage, the Farfield is full of traditional details and charm. The front is composed of matching board and batten gables flanking a covered porch featuring square columns with pegged capitols. A tour of the rear façade reveals an asymmetrical elevation with a tall living room gable anchoring the right and a low retractable-screened porch to the left.
Inside, the front foyer opens up to a wide staircase clad in horizontal boards for a more modern feel. To the left, and through a short hall, is a study with private access to the main levels public bathroom. Further back a corridor, framed on one side by the living rooms stone fireplace, connects the master suite to the rest of the house. Entrance to the living room can be gained through a pair of openings flanking the stone fireplace, or via the open concept kitchen/dining room. Neutral grey cabinets featuring a modern take on a recessed panel look, line the perimeter of the kitchen, framing the elongated kitchen island. Twelve leather wrapped chairs provide enough seating for a large family, or gathering of friends. Anchoring the rear of the main level is the screened in porch framed by square columns that match the style of those found at the front porch. Upstairs, there are a total of four separate sleeping chambers. The two bedrooms above the master suite share a bathroom, while the third bedroom to the rear features its own en suite. The fourth is a large bunkroom above the homes two-stall garage large enough to host an abundance of guests.
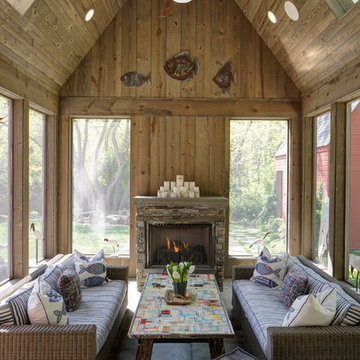
Hausman & Associates, LTD
Ispirazione per un portico country con un portico chiuso, pavimentazioni in pietra naturale e un tetto a sbalzo
Ispirazione per un portico country con un portico chiuso, pavimentazioni in pietra naturale e un tetto a sbalzo
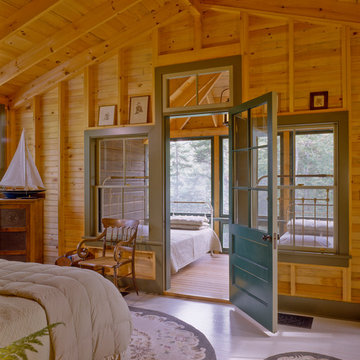
Brian Vanden Brink
Idee per un grande portico rustico con un portico chiuso e un tetto a sbalzo
Idee per un grande portico rustico con un portico chiuso e un tetto a sbalzo
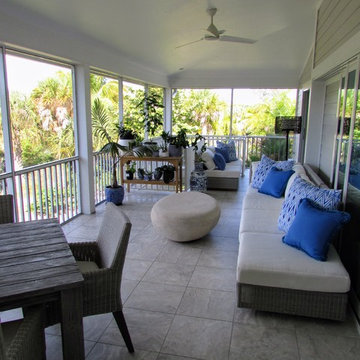
Immagine di un portico classico di medie dimensioni e dietro casa con un portico chiuso, piastrelle e un tetto a sbalzo

Perfectly settled in the shade of three majestic oak trees, this timeless homestead evokes a deep sense of belonging to the land. The Wilson Architects farmhouse design riffs on the agrarian history of the region while employing contemporary green technologies and methods. Honoring centuries-old artisan traditions and the rich local talent carrying those traditions today, the home is adorned with intricate handmade details including custom site-harvested millwork, forged iron hardware, and inventive stone masonry. Welcome family and guests comfortably in the detached garage apartment. Enjoy long range views of these ancient mountains with ample space, inside and out.
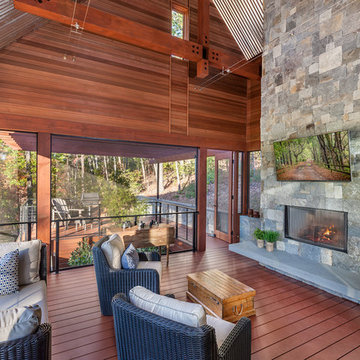
Screened Porch | Custom home Studio of LS3P ASSOCIATES LTD. | Photo by Inspiro8 Studio.
Ispirazione per un grande portico rustico dietro casa con un portico chiuso, pedane e un tetto a sbalzo
Ispirazione per un grande portico rustico dietro casa con un portico chiuso, pedane e un tetto a sbalzo
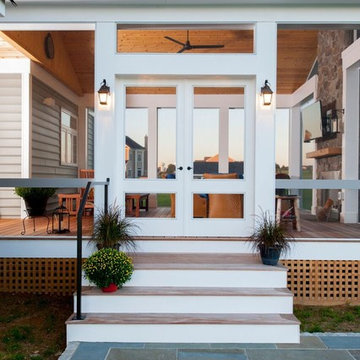
Idee per un grande portico stile rurale dietro casa con un portico chiuso, pedane e un tetto a sbalzo
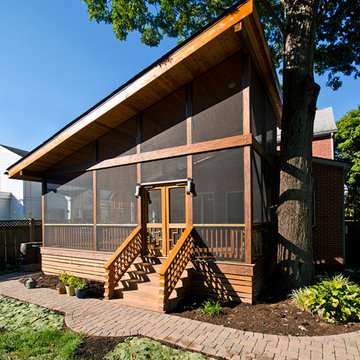
Darko Photography
Ispirazione per un portico etnico di medie dimensioni con un portico chiuso, pedane e un tetto a sbalzo
Ispirazione per un portico etnico di medie dimensioni con un portico chiuso, pedane e un tetto a sbalzo
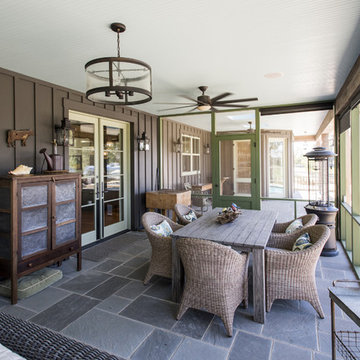
Photography by Andrew Hyslop
Ispirazione per un grande portico country dietro casa con un portico chiuso, pavimentazioni in pietra naturale e un tetto a sbalzo
Ispirazione per un grande portico country dietro casa con un portico chiuso, pavimentazioni in pietra naturale e un tetto a sbalzo
Foto di portici con un portico chiuso e un caminetto
7
