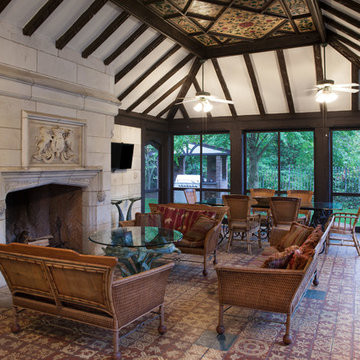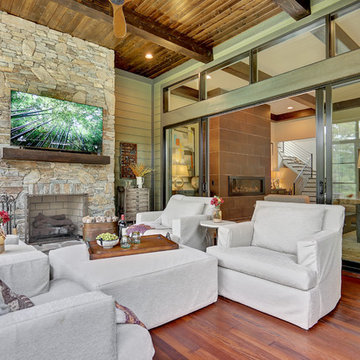Foto di portici con un portico chiuso e un caminetto
Filtra anche per:
Budget
Ordina per:Popolari oggi
181 - 200 di 11.052 foto
1 di 3
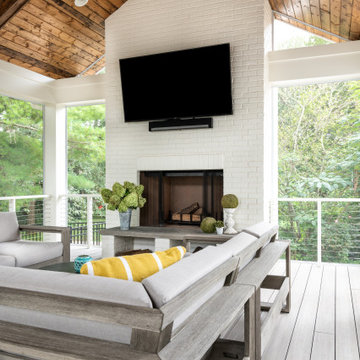
Esempio di un grande portico chic dietro casa con un caminetto, pedane e un tetto a sbalzo
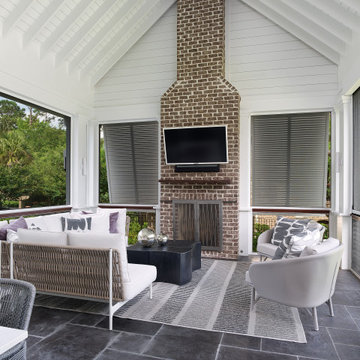
A huge outdoor living area addition that was split into 2 distinct areas-lounge or living and dining. This was designed for large gatherings with lots of comfortable seating seating. All materials and surfaces were chosen for lots of use and all types of weather. A custom made fire screen is mounted to the brick fireplace. Designed so the doors slide to the sides to expose the logs for a cozy fire on cool nights.
Photography by Holger Obenaus
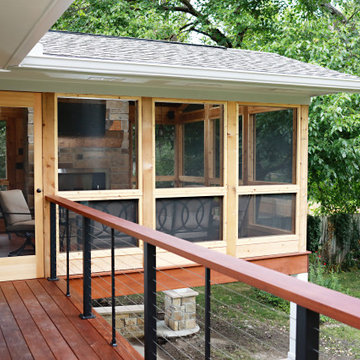
Foto di un portico chic dietro casa con un portico chiuso, pedane e un tetto a sbalzo
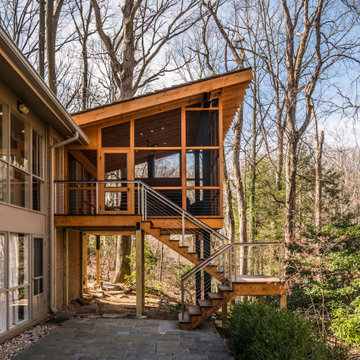
Rear screened porch with wood-burning fireplace and additional firewood storage within mantel.
Immagine di un portico minimalista di medie dimensioni e dietro casa con un portico chiuso, pavimentazioni in pietra naturale e un tetto a sbalzo
Immagine di un portico minimalista di medie dimensioni e dietro casa con un portico chiuso, pavimentazioni in pietra naturale e un tetto a sbalzo

A two-story addition to this historic Tudor style house includes a screened porch on the lower level and a master suite addition on the second floor. The porch has a wood-burning fireplace and large sitting area, as well as a dining area connected to the family room inside. The second floor sitting room opens to the master bedroom, and a small home office connects to the sitting room.
Windows, cement stucco cladding, and wood trim all match the existing colors and finishes of the original house.
All photos by Studio Buell.
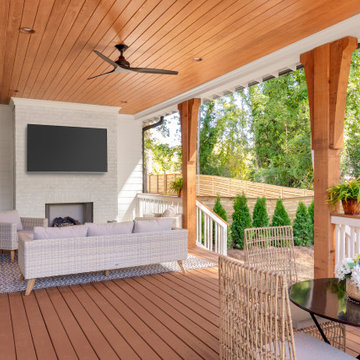
Immagine di un grande portico stile marinaro dietro casa con un caminetto e un tetto a sbalzo
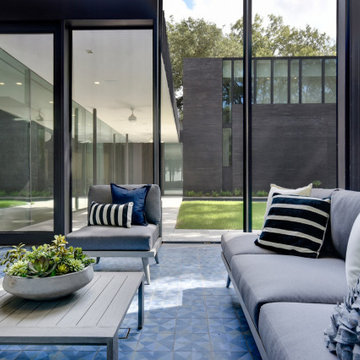
Screened porch with 2 story wall and mid-century inspired tile floor.
Foto di un portico minimalista di medie dimensioni e dietro casa con un portico chiuso, piastrelle e un tetto a sbalzo
Foto di un portico minimalista di medie dimensioni e dietro casa con un portico chiuso, piastrelle e un tetto a sbalzo
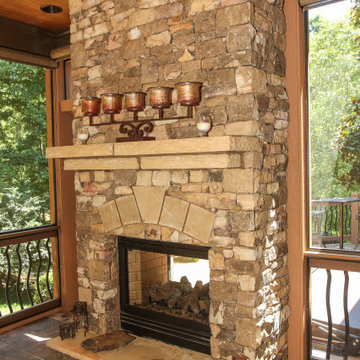
Screened Porch and Deck Repair prior to Landscaping
Immagine di un grande portico classico dietro casa con un portico chiuso, piastrelle e un tetto a sbalzo
Immagine di un grande portico classico dietro casa con un portico chiuso, piastrelle e un tetto a sbalzo
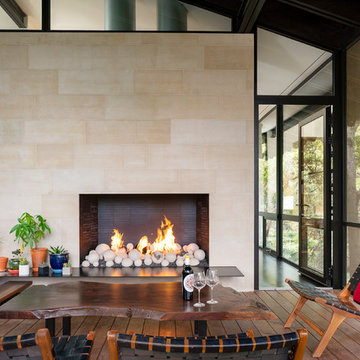
Immagine di un portico stile rurale con un portico chiuso, pedane e un tetto a sbalzo
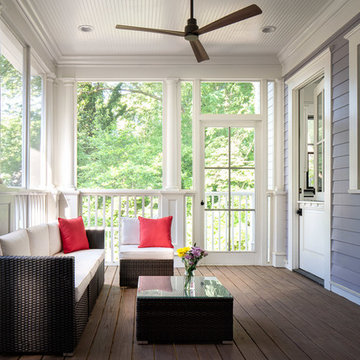
A set of custom french doors lead out to this tranquil screened back porch with recessed lighting and a transitional style ceiling fan.
Foto di un ampio portico classico dietro casa con un portico chiuso, pedane e un tetto a sbalzo
Foto di un ampio portico classico dietro casa con un portico chiuso, pedane e un tetto a sbalzo

Contractor: Hughes & Lynn Building & Renovations
Photos: Max Wedge Photography
Ispirazione per un grande portico tradizionale dietro casa con un portico chiuso, pedane e un tetto a sbalzo
Ispirazione per un grande portico tradizionale dietro casa con un portico chiuso, pedane e un tetto a sbalzo
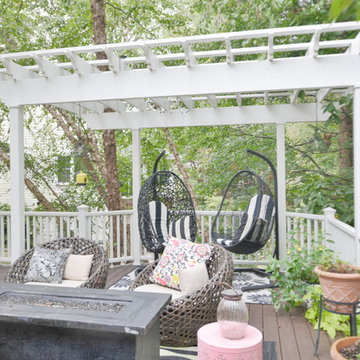
Stunning Outdoor Remodel in the heart of Kingstown, Alexandria, VA 22310.
Michael Nash Design Build & Homes created a new stunning screen porch with dramatic color tones, a rustic country style furniture setting, a new fireplace, and entertainment space for large sporting event or family gatherings.
The old window from the dining room was converted into French doors to allow better flow in and out of home. Wood looking porcelain tile compliments the stone wall of the fireplace. A double stacked fireplace was installed with a ventless stainless unit inside of screen porch and wood burning fireplace just below in the stoned patio area. A big screen TV was mounted over the mantel.
Beaded panel ceiling covered the tall cathedral ceiling, lots of lights, craftsman style ceiling fan and hanging lights complimenting the wicked furniture has set this screen porch area above any project in its class.
Just outside of the screen area is the Trex covered deck with a pergola given them a grilling and outdoor seating space. Through a set of wrapped around staircase the upper deck now is connected with the magnificent Lower patio area. All covered in flagstone and stone retaining wall, shows the outdoor entertaining option in the lower level just outside of the basement French doors. Hanging out in this relaxing porch the family and friends enjoy the stunning view of their wooded backyard.
The ambiance of this screen porch area is just stunning.
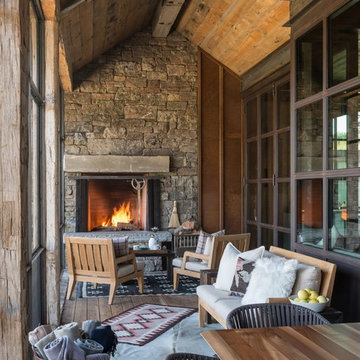
Architect: JLF Architects
Photo: Audrey Hall
Fenestration: Brombal thermally broken Cor-Ten steel windows and doors (sales@brombalusa.com / brombalusa.com)

Photography: Garett + Carrie Buell of Studiobuell/ studiobuell.com
Foto di un piccolo portico classico nel cortile laterale con un portico chiuso, lastre di cemento e un tetto a sbalzo
Foto di un piccolo portico classico nel cortile laterale con un portico chiuso, lastre di cemento e un tetto a sbalzo
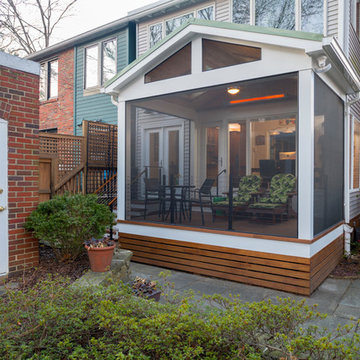
Exterior of a modern screened-in porch design in Northwest Washington, D.C. It features skylights, an Infratech infrared heater, a Minka-Aire ceiling fan, low-maintenance Zuri deck boards and stainless steel cable handrails. Photographer: Michael Ventura.
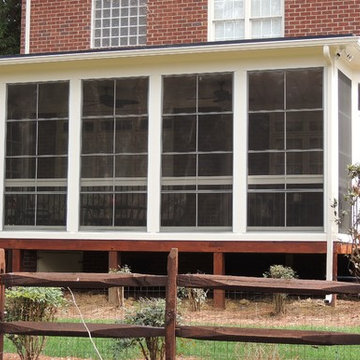
This client had several contractors have concerns with potential roof lines given the windows above the space. With our EPDM flat roof, leaks are never a concern, they have a 9' + tall ceiling and the space they really wanted!
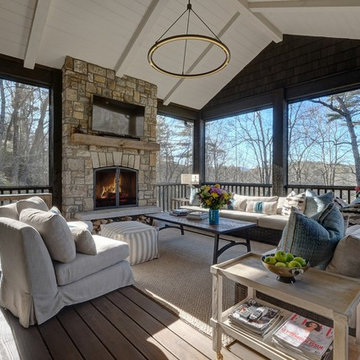
Idee per un portico chic con un portico chiuso, pedane e un tetto a sbalzo
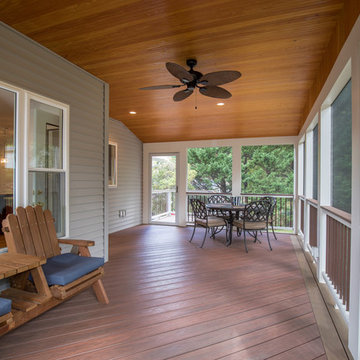
Rob Price Photography
Foto di un portico chic dietro casa e di medie dimensioni con un portico chiuso, pedane e un tetto a sbalzo
Foto di un portico chic dietro casa e di medie dimensioni con un portico chiuso, pedane e un tetto a sbalzo
Foto di portici con un portico chiuso e un caminetto
10
