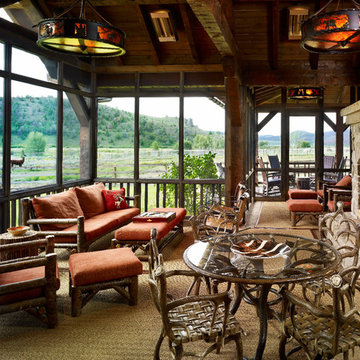Foto di portici con un portico chiuso e un caminetto
Filtra anche per:
Budget
Ordina per:Popolari oggi
221 - 240 di 11.058 foto
1 di 3
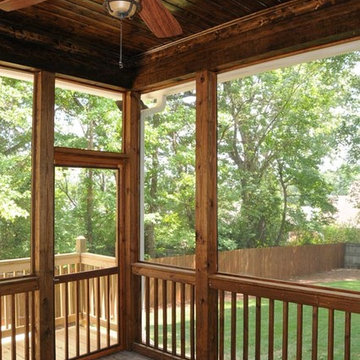
Idee per un portico rustico di medie dimensioni e dietro casa con un portico chiuso, pedane e un tetto a sbalzo
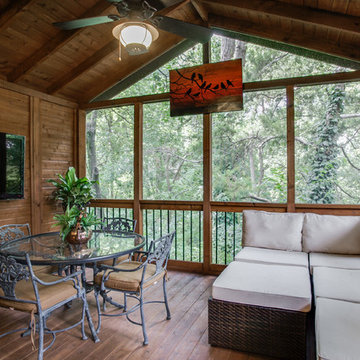
Idee per un grande portico rustico dietro casa con un portico chiuso, pedane e un tetto a sbalzo
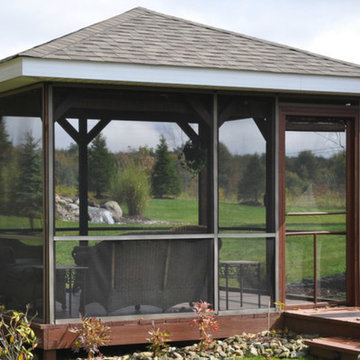
Foto di un piccolo portico country dietro casa con un portico chiuso e un tetto a sbalzo
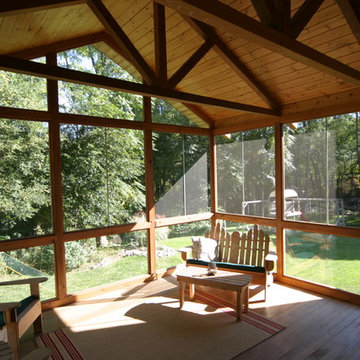
Ispirazione per un grande portico classico dietro casa con un portico chiuso, pedane e un tetto a sbalzo
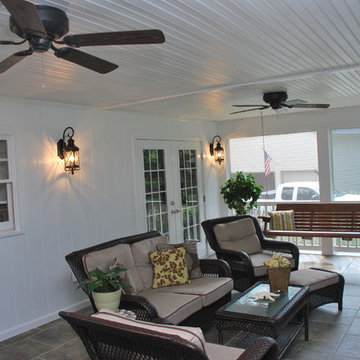
Garnett
Immagine di un portico costiero di medie dimensioni e dietro casa con un portico chiuso, piastrelle e un tetto a sbalzo
Immagine di un portico costiero di medie dimensioni e dietro casa con un portico chiuso, piastrelle e un tetto a sbalzo
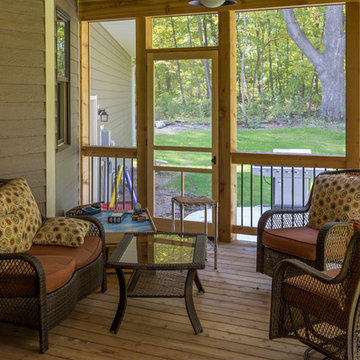
Dan J. Heid
Ispirazione per un portico tradizionale di medie dimensioni e dietro casa con un portico chiuso, lastre di cemento e un tetto a sbalzo
Ispirazione per un portico tradizionale di medie dimensioni e dietro casa con un portico chiuso, lastre di cemento e un tetto a sbalzo
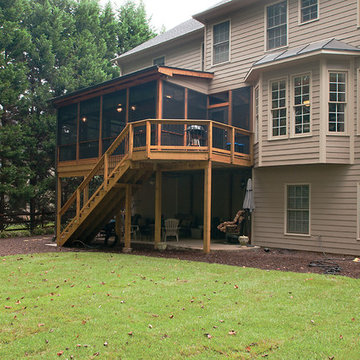
© 2014 Jan Stittleburg for Atlanta Decking & Fence.
Ispirazione per un grande portico tradizionale dietro casa con un portico chiuso, pedane e un tetto a sbalzo
Ispirazione per un grande portico tradizionale dietro casa con un portico chiuso, pedane e un tetto a sbalzo
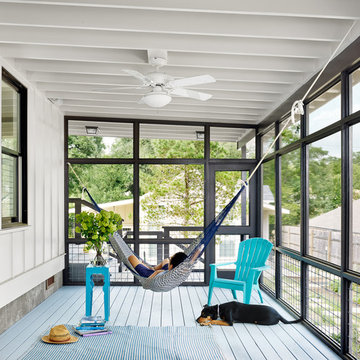
Photo by Casey Dunn
Immagine di un portico costiero dietro casa con un portico chiuso, pedane e un tetto a sbalzo
Immagine di un portico costiero dietro casa con un portico chiuso, pedane e un tetto a sbalzo
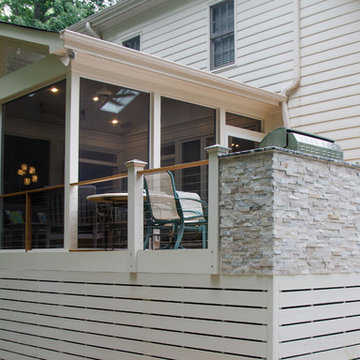
John R. Sperath
Foto di un portico classico di medie dimensioni e dietro casa con un portico chiuso e un tetto a sbalzo
Foto di un portico classico di medie dimensioni e dietro casa con un portico chiuso e un tetto a sbalzo
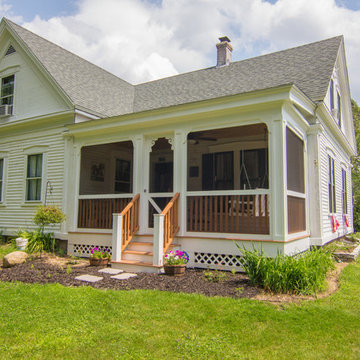
Jed Burdick - Votary Media
Esempio di un piccolo portico tradizionale davanti casa con un portico chiuso e un tetto a sbalzo
Esempio di un piccolo portico tradizionale davanti casa con un portico chiuso e un tetto a sbalzo
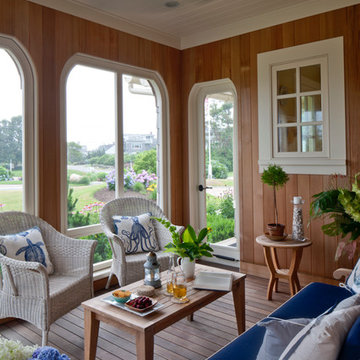
Photo Credits: Brian Vanden Brink
Immagine di un portico stile marinaro di medie dimensioni e nel cortile laterale con pedane, un tetto a sbalzo e un portico chiuso
Immagine di un portico stile marinaro di medie dimensioni e nel cortile laterale con pedane, un tetto a sbalzo e un portico chiuso
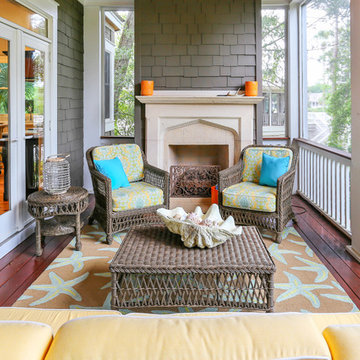
Photography by Matthew Bolt
Ispirazione per un portico stile marinaro con pedane e un portico chiuso
Ispirazione per un portico stile marinaro con pedane e un portico chiuso
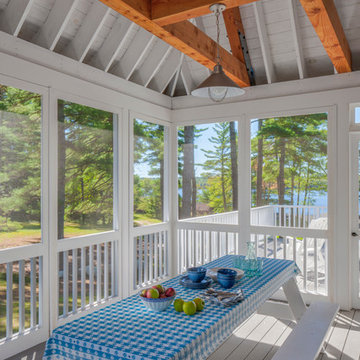
Brian Vanden Brink
Immagine di un portico country con pedane, un tetto a sbalzo e un portico chiuso
Immagine di un portico country con pedane, un tetto a sbalzo e un portico chiuso
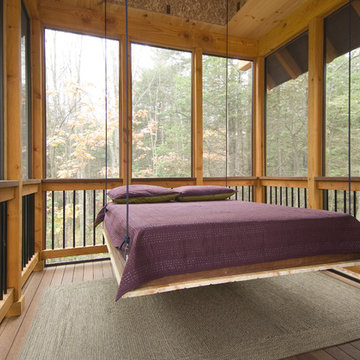
This unique Old Hampshire Designs timber frame home has a rustic look with rough-cut beams and tongue and groove ceilings, and is finished with hard wood floors through out. The centerpiece fireplace is of all locally quarried granite, built by local master craftsmen. This Lake Sunapee area home features a drop down bed set on a breezeway perfect for those cool summer nights.
Built by Old Hampshire Designs in the Lake Sunapee/Hanover NH area
Timber Frame by Timberpeg
Photography by William N. Fish

Georgia Coast Design & Construction - Southern Living Custom Builder Showcase Home at St. Simons Island, GA
Built on a one-acre, lakefront lot on the north end of St. Simons Island, the Southern Living Custom Builder Showcase Home is characterized as Old World European featuring exterior finishes of Mosstown brick and Old World stucco, Weathered Wood colored designer shingles, cypress beam accents and a handcrafted Mahogany door.
Inside the three-bedroom, 2,400-square-foot showcase home, Old World rustic and modern European style blend with high craftsmanship to create a sense of timeless quality, stability, and tranquility. Behind the scenes, energy efficient technologies combine with low maintenance materials to create a home that is economical to maintain for years to come. The home's open floor plan offers a dining room/kitchen/great room combination with an easy flow for entertaining or family interaction. The interior features arched doorways, textured walls and distressed hickory floors.
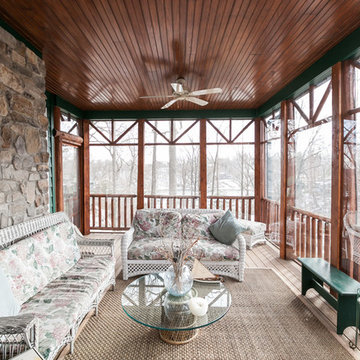
Ultimate screened porch in custom home in Annapolis. Creating this space was a labor of love. Created using rough hewn white cedar for the posts and rails. Wooden bead board ceiling stained and finished creates the look of a finished floor on the ceiling. Removable plexi glass panels allows three season use of room.
Photo by Rex Reed
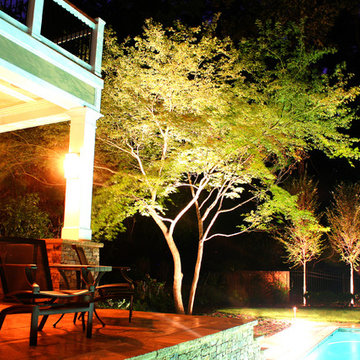
Ideal for parties or simply relaxing with the family, this backyard transformation brings style and functionality to a home. Total Project features pool, patio, spa, two-story outdoor fireplace, outdoor kitchen, deck, and landscaping. Photo courtesy of Micah Rogers.
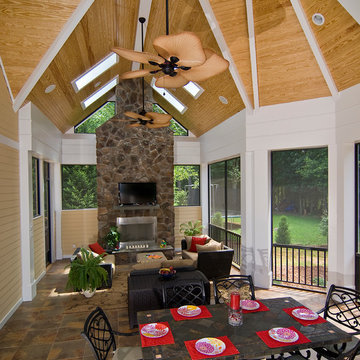
Porch, Outdoor Living Space
www.artisteyephotography.com
Idee per un portico classico di medie dimensioni e dietro casa con un portico chiuso, piastrelle e un tetto a sbalzo
Idee per un portico classico di medie dimensioni e dietro casa con un portico chiuso, piastrelle e un tetto a sbalzo
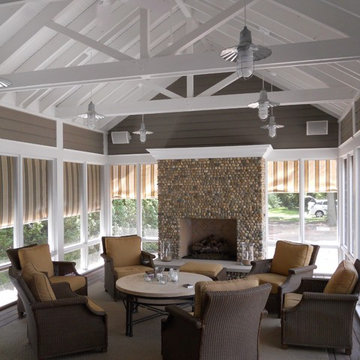
Stuart Cohen
Esempio di un portico minimal di medie dimensioni e nel cortile laterale con un portico chiuso, un tetto a sbalzo e pedane
Esempio di un portico minimal di medie dimensioni e nel cortile laterale con un portico chiuso, un tetto a sbalzo e pedane
Foto di portici con un portico chiuso e un caminetto
12
