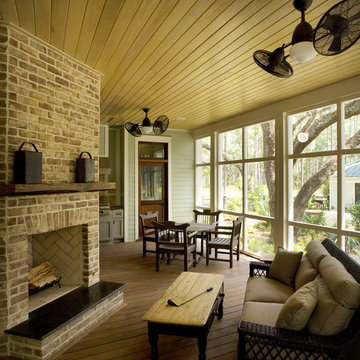Foto di portici con un portico chiuso e un caminetto
Filtra anche per:
Budget
Ordina per:Popolari oggi
241 - 260 di 11.058 foto
1 di 3
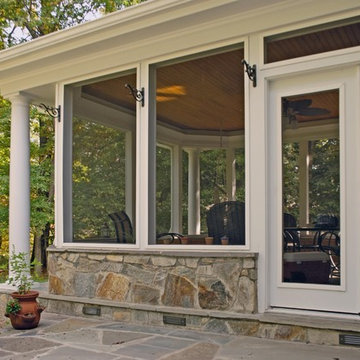
This screen porch was constructed with a stone base, composite trim/moldings and a stained-cypress ceiling with a dropped-crown featuring LED-rope lighting to soften the otherwise cold surfaces.
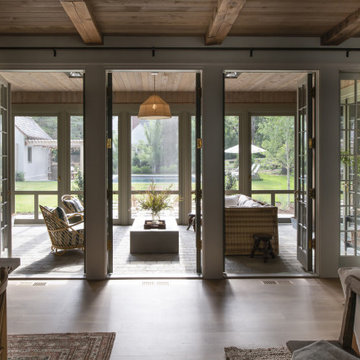
Contractor: Kyle Hunt & Partners
Interiors: Alecia Stevens Interiors
Landscape: Yardscapes, Inc.
Photos: Scott Amundson
Foto di un portico dietro casa con un portico chiuso e un tetto a sbalzo
Foto di un portico dietro casa con un portico chiuso e un tetto a sbalzo
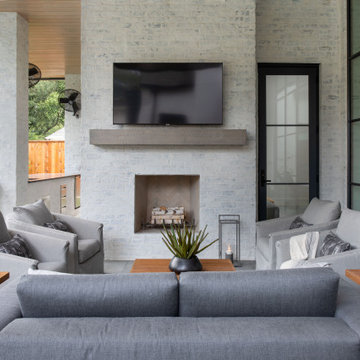
Esempio di un ampio portico classico dietro casa con un caminetto, pedane e un tetto a sbalzo

Builder: BDR Executive Custom Homes
Architect: 42 North - Architecture + Design
Interior Design: Christine DiMaria Design
Photographer: Chuck Heiney
Idee per un grande portico minimalista dietro casa con un portico chiuso, pavimentazioni in pietra naturale e un tetto a sbalzo
Idee per un grande portico minimalista dietro casa con un portico chiuso, pavimentazioni in pietra naturale e un tetto a sbalzo
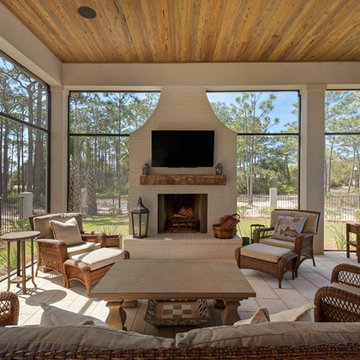
The home's exterior is designed to be a quiet oasis to overlook the in-ground pool and lake. There are covered porches and balconies that extend across the home's exterior. There is an outdoor kitchen, and tranquil seating areas surrounding the pool on the lower porch. A screened in porch has an outdoor fireplace and comfortable seating. Built by Phillip Vlahos of Destin Custom Home Builders. It was designed by Bob Chatham Custom Home Design and decorated by Allyson Runnels.
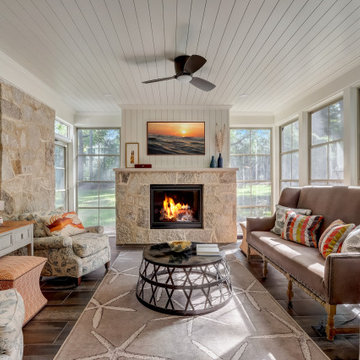
Idee per un portico tradizionale di medie dimensioni e dietro casa con un portico chiuso e un tetto a sbalzo
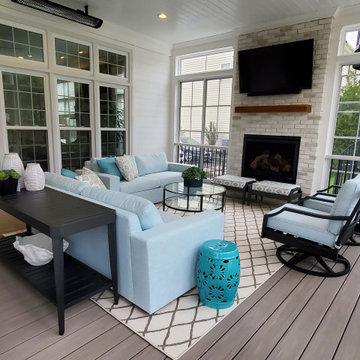
This 3-Season Room addition to my client's house is the perfect extension of their interior. A fresh and bright palette brings the outside in, giving this family of 4 a space they can relax in after a day at the pool, or gather with friends for a cocktail in front of the fireplace.
And no! Your eyes are not deceiving you, we did seaglass fabric on the upholstery for a fun pop of color! The warm gray floors, white walls, and white washed fireplace is a great neutral base to design around, but desperately calls for a little color.
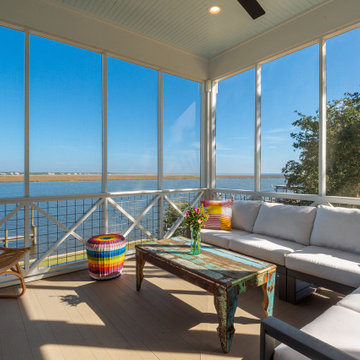
Esempio di un grande portico stile marino nel cortile laterale con un portico chiuso, pedane, un tetto a sbalzo e parapetto in materiali misti
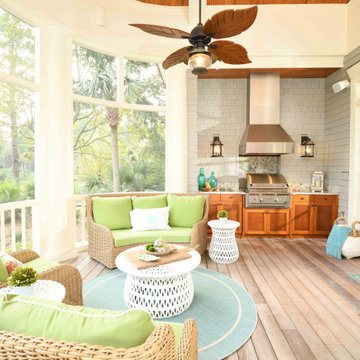
Esempio di un portico stile marino con un portico chiuso, pedane, un tetto a sbalzo e parapetto in legno
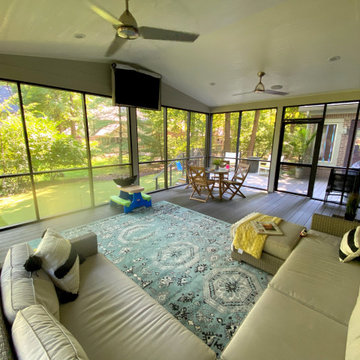
Esempio di un grande portico chic dietro casa con un portico chiuso e un tetto a sbalzo

This new house is located in a quiet residential neighborhood developed in the 1920’s, that is in transition, with new larger homes replacing the original modest-sized homes. The house is designed to be harmonious with its traditional neighbors, with divided lite windows, and hip roofs. The roofline of the shingled house steps down with the sloping property, keeping the house in scale with the neighborhood. The interior of the great room is oriented around a massive double-sided chimney, and opens to the south to an outdoor stone terrace and gardens. Photo by: Nat Rea Photography
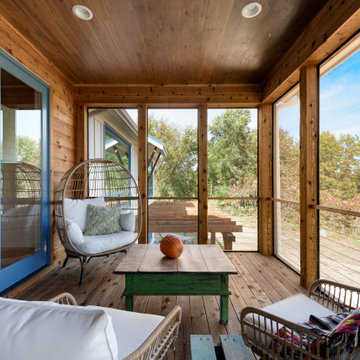
Simple, rustic charm with views, views, views.
Idee per un grande portico country dietro casa con un portico chiuso, pavimentazioni in pietra naturale e un tetto a sbalzo
Idee per un grande portico country dietro casa con un portico chiuso, pavimentazioni in pietra naturale e un tetto a sbalzo
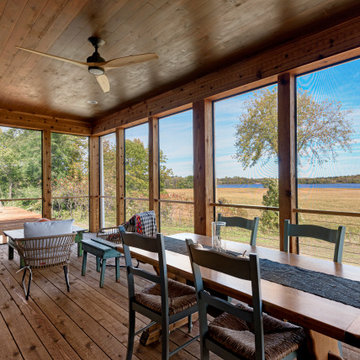
Simple, rustic charm with views, views, views.
Ispirazione per un grande portico country dietro casa con un portico chiuso, pavimentazioni in pietra naturale e un tetto a sbalzo
Ispirazione per un grande portico country dietro casa con un portico chiuso, pavimentazioni in pietra naturale e un tetto a sbalzo
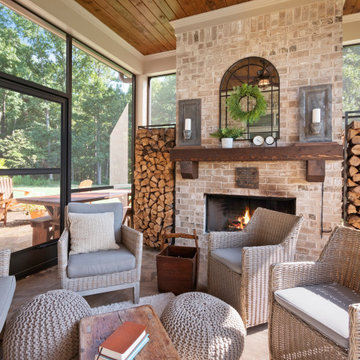
Brick, Stone and Shake Exterior for this Two-Story, 3-Car Garage Home. Arched Front Door Entranceway. Exposed Beam Ceiling in Family Room with Stone Fireplace. Kitchen includes Large Island with Bar Stool Seating, Custom Cabinetry and Stainless Steel Appliances. Hardwood Flooring throughout Living Area. Master Bedroom Features High Craftsman Trim-Package Trey Ceiling and Sitting Area. Large Master Bath with His and Hers Sinks with Free Standing Tub and Thresholdless Entry Shower. Cozy Outdoor Living Space with Covered Porch and Brick Fireplace as well as an Outdoor Stonework Patio.
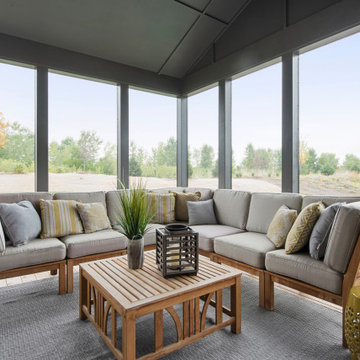
Hayward Model - Heritage Collection
Pricing, floorplans, virtual tours, community information & more at https://www.robertthomashomes.com/
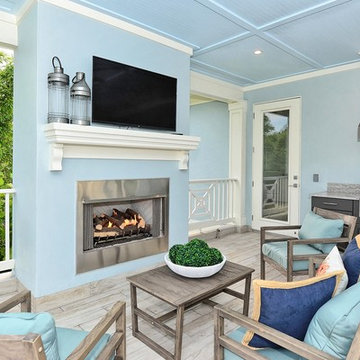
West of Trail coastal-inspired residence in Granada Park. Located between North Siesta Key and Oyster Bay, this home is designed with a contemporary coastal look that embraces pleasing proportions, uncluttered spaces and natural materials.
The Hibiscus, like all the homes in the gated enclave of Granada Park, is designed to maximize the maintenance-free lifestyle. Walk/bike to nearby shopping and dining, or just a quick drive Siesta Key Beach or downtown Sarasota. Custom-built by MGB Fine Custom Homes, this home blends traditional coastal architecture with the latest building innovations, green standards and smart home technology. High ceilings, wood floors, solid-core doors, solid-wood cabinetry, LED lighting, high-end kitchen, wide hallways, large bedrooms and sumptuous baths clearly show a respect for quality construction meant to stand the test of time. Green certification ensures energy efficiency, healthy indoor air, enhanced comfort and reduced utility costs. Smartphone home connectivity provides controls for lighting, data communication and security. Fortified for safer living, the well-designed floor plan features 2,464 square feet living area with 3 bedrooms, bonus room and 3.5 baths. The 20x20 outdoor great room on the second floor has grilling kitchen, fireplace and wall-mounted TV. Downstairs, the open living area combines the kitchen, dining room and great room. Other features include conditioned, standing-height storage room in the attic; impact-resistant, EnergyStar windows and doors; and the floor plan is elevator-ready.
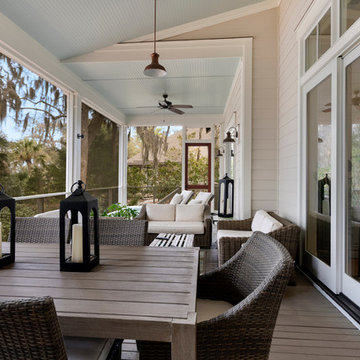
Windows / Doors: Andersen
Idee per un grande portico stile marinaro dietro casa con un portico chiuso, pedane e un tetto a sbalzo
Idee per un grande portico stile marinaro dietro casa con un portico chiuso, pedane e un tetto a sbalzo
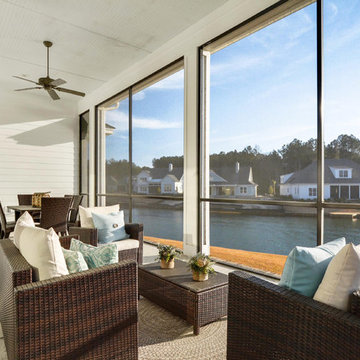
Ispirazione per un portico stile marino con un portico chiuso e un tetto a sbalzo
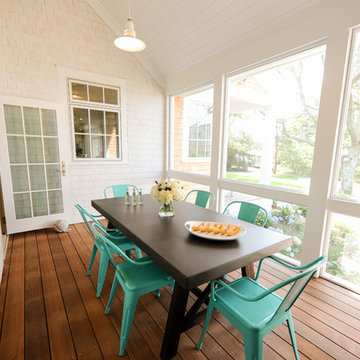
Foto di un portico stile marinaro davanti casa con un portico chiuso, pedane e un tetto a sbalzo
Foto di portici con un portico chiuso e un caminetto
13
