Foto di portici con un portico chiuso e un caminetto
Filtra anche per:
Budget
Ordina per:Popolari oggi
61 - 80 di 11.052 foto
1 di 3
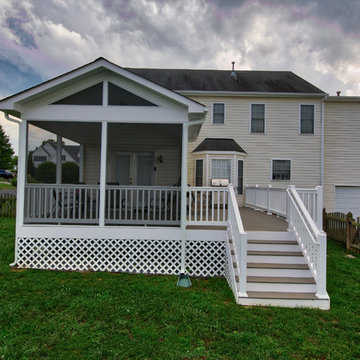
Screened in/open porch hybrid with custom railing and stairs leading to lawn
Esempio di un portico chic di medie dimensioni e dietro casa con un portico chiuso, pedane e un tetto a sbalzo
Esempio di un portico chic di medie dimensioni e dietro casa con un portico chiuso, pedane e un tetto a sbalzo
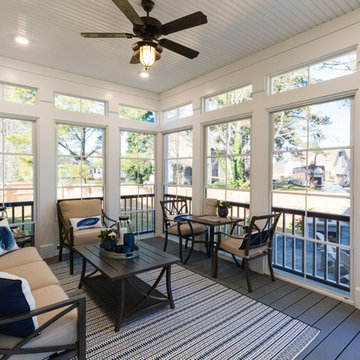
Foto di un grande portico stile marino dietro casa con un portico chiuso e un tetto a sbalzo
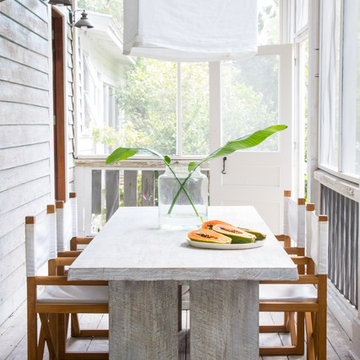
Patio from Amelia Island project
Ispirazione per un portico stile marinaro davanti casa con un portico chiuso, pedane e un tetto a sbalzo
Ispirazione per un portico stile marinaro davanti casa con un portico chiuso, pedane e un tetto a sbalzo
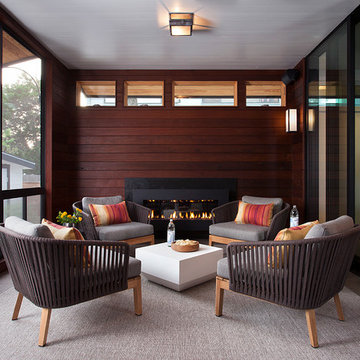
Screened-in back porch offers the beauty of indoor-outdoor living. Raynn Ford Photography
Immagine di un portico minimal dietro casa con un portico chiuso e un tetto a sbalzo
Immagine di un portico minimal dietro casa con un portico chiuso e un tetto a sbalzo
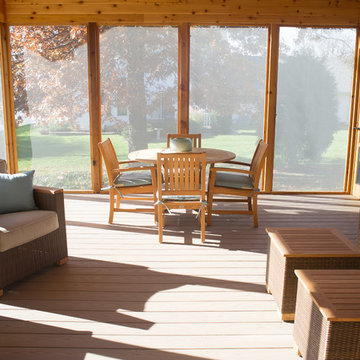
Brenda Eckhardt Photography
Idee per un portico classico di medie dimensioni e dietro casa con un portico chiuso, un tetto a sbalzo e pedane
Idee per un portico classico di medie dimensioni e dietro casa con un portico chiuso, un tetto a sbalzo e pedane
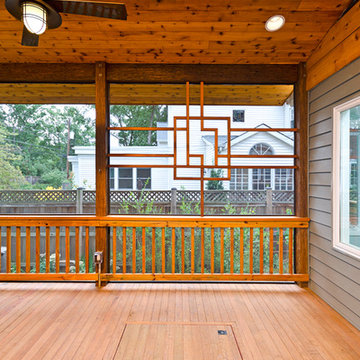
Darko Photography
Foto di un portico etnico di medie dimensioni con un portico chiuso, pedane e un tetto a sbalzo
Foto di un portico etnico di medie dimensioni con un portico chiuso, pedane e un tetto a sbalzo

Immagine di un portico stile americano di medie dimensioni e dietro casa con un portico chiuso, pavimentazioni in mattoni e un tetto a sbalzo
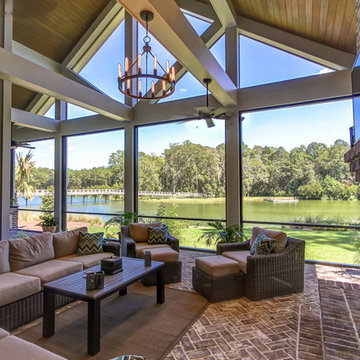
This Beautiful Screened Porch has a beautiful Brick Fireplace, brick floors, a two-story vaulted ceiling and a Breathtaking View!
Immagine di un portico dietro casa con un portico chiuso e un tetto a sbalzo
Immagine di un portico dietro casa con un portico chiuso e un tetto a sbalzo
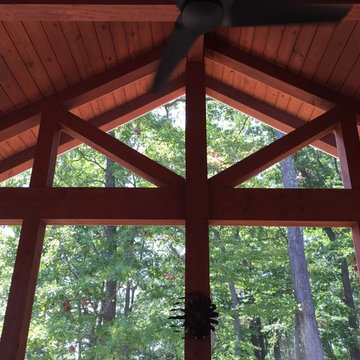
Immagine di un grande portico tradizionale dietro casa con un portico chiuso, pedane e un tetto a sbalzo
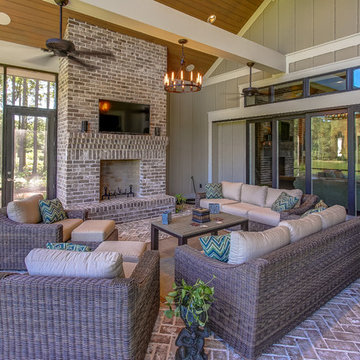
This Beautiful Screened Porch has a beautiful Brick Fireplace, brick floors and a two-story vaulted ceiling.
Idee per un portico dietro casa con un portico chiuso e un tetto a sbalzo
Idee per un portico dietro casa con un portico chiuso e un tetto a sbalzo
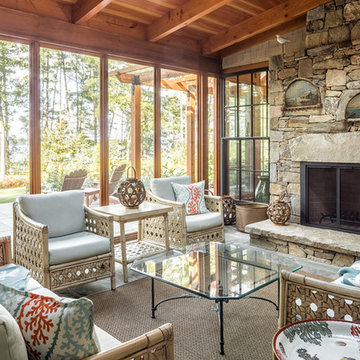
Jeff Roberts Photography
Foto di un portico american style con un portico chiuso
Foto di un portico american style con un portico chiuso
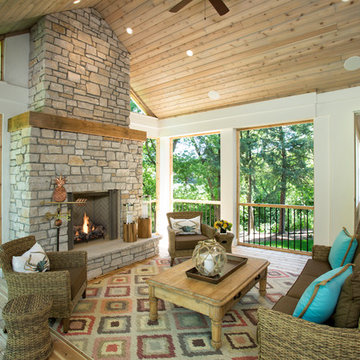
Landmark Photography
Ispirazione per un portico tradizionale con un portico chiuso e pedane
Ispirazione per un portico tradizionale con un portico chiuso e pedane
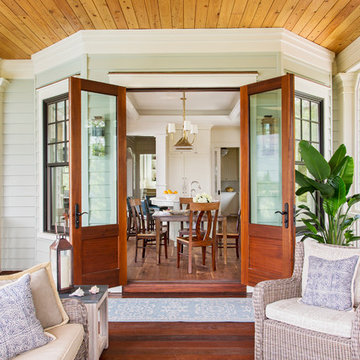
Foto di un portico costiero con un portico chiuso, pedane e un tetto a sbalzo
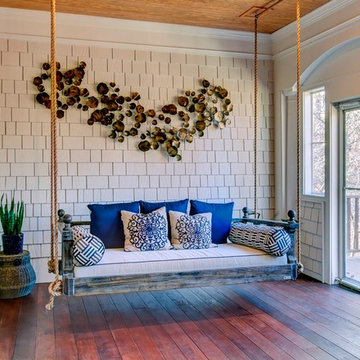
New View Photography
Idee per un grande portico classico dietro casa con un portico chiuso e un tetto a sbalzo
Idee per un grande portico classico dietro casa con un portico chiuso e un tetto a sbalzo
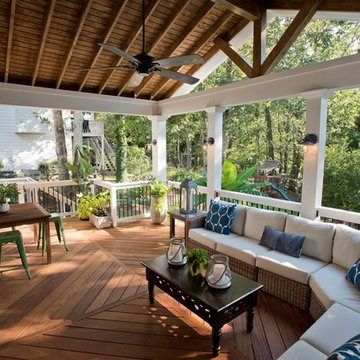
Our client wanted a rustic chic look for their covered porch. We gave the crown molding and trim a more formal look, but kept the floor and roof more rustic.
At Atlanta Porch & Patio we are dedicated to building beautiful custom porches, decks, and outdoor living spaces throughout the metro Atlanta area. Our mission is to turn our clients’ ideas, dreams, and visions into personalized, tangible outcomes. Clients of Atlanta Porch & Patio rest easy knowing each step of their project is performed to the highest standards of honesty, integrity, and dependability. Our team of builders and craftsmen are licensed, insured, and always up to date on trends, products, designs, and building codes. We are constantly educating ourselves in order to provide our clients the best services at the best prices.
We deliver the ultimate professional experience with every step of our projects. After setting up a consultation through our website or by calling the office, we will meet with you in your home to discuss all of your ideas and concerns. After our initial meeting and site consultation, we will compile a detailed design plan and quote complete with renderings and a full listing of the materials to be used. Upon your approval, we will then draw up the necessary paperwork and decide on a project start date. From demo to cleanup, we strive to deliver your ultimate relaxation destination on time and on budget.
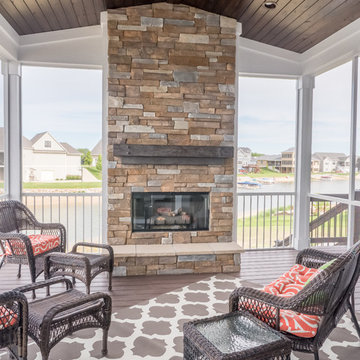
Dan Johnson Photography
Foto di un portico chic davanti casa con un portico chiuso, pedane e un tetto a sbalzo
Foto di un portico chic davanti casa con un portico chiuso, pedane e un tetto a sbalzo
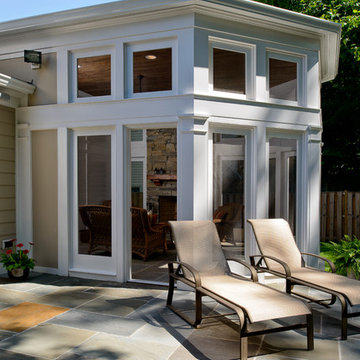
Maxine Schnitzer Photography
Foto di un portico tradizionale dietro casa con pavimentazioni in pietra naturale, un portico chiuso e un tetto a sbalzo
Foto di un portico tradizionale dietro casa con pavimentazioni in pietra naturale, un portico chiuso e un tetto a sbalzo
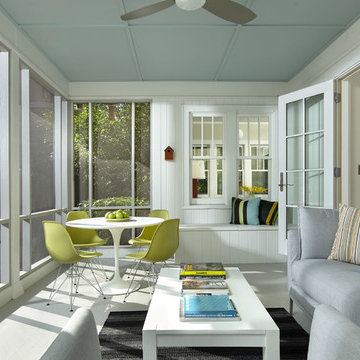
Karen Melvin
Ispirazione per un portico classico di medie dimensioni e dietro casa con un portico chiuso e un tetto a sbalzo
Ispirazione per un portico classico di medie dimensioni e dietro casa con un portico chiuso e un tetto a sbalzo
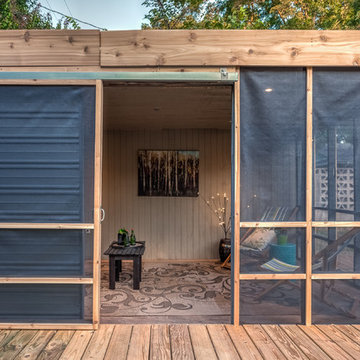
Immagine di un portico rustico dietro casa con un portico chiuso, pedane e un tetto a sbalzo
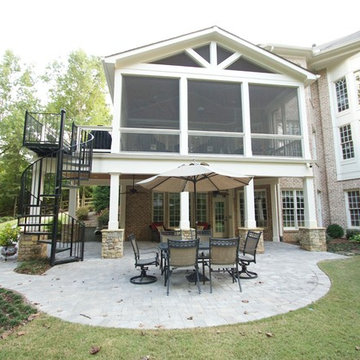
Gable screen porch with tile floor and low maintenance handrail. Porch features T&G ceiling and pvc wrapped columns and beam. Deck below is a watertight deck with T&G ceiling and pvc wrapped columns. Columns also feature a stone base with flagstone cap. The outdoor living spaced is made complete with a new paver patio that extends below the deck and beyond.
Foto di portici con un portico chiuso e un caminetto
4