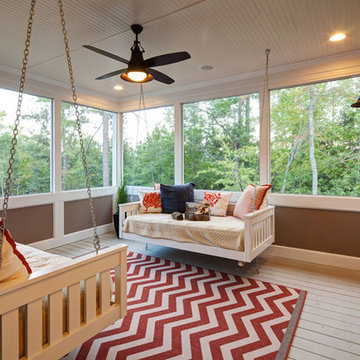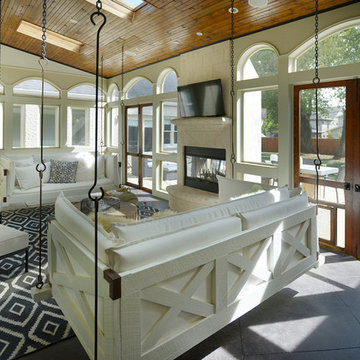Foto di portici con un portico chiuso e un caminetto
Filtra anche per:
Budget
Ordina per:Popolari oggi
81 - 100 di 11.052 foto
1 di 3
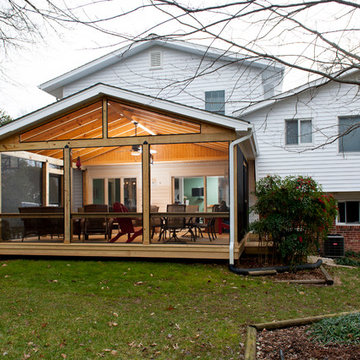
Ispirazione per un portico tradizionale di medie dimensioni e dietro casa con un portico chiuso e un tetto a sbalzo
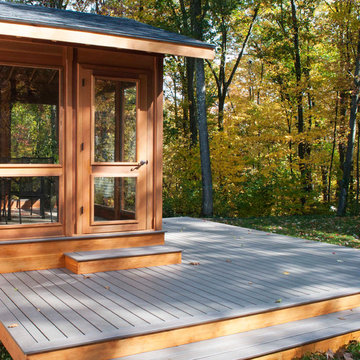
Three season porch has interchangeable glass and screen inserts to extend the season for outdoor living in Vermont.
Immagine di un portico design di medie dimensioni e dietro casa con un portico chiuso, pedane e un tetto a sbalzo
Immagine di un portico design di medie dimensioni e dietro casa con un portico chiuso, pedane e un tetto a sbalzo
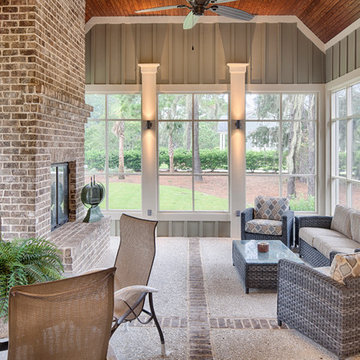
This well-proportioned two-story design offers simplistic beauty and functionality. Living, kitchen, and porch spaces flow into each other, offering an easily livable main floor. The master suite is also located on this level. Two additional bedroom suites and a bunk room can be found on the upper level. A guest suite is situated separately, above the garage, providing a bit more privacy.
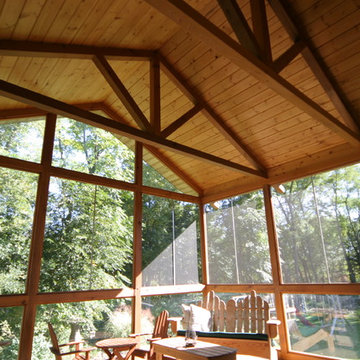
Foto di un grande portico chic dietro casa con un portico chiuso, pedane e un tetto a sbalzo
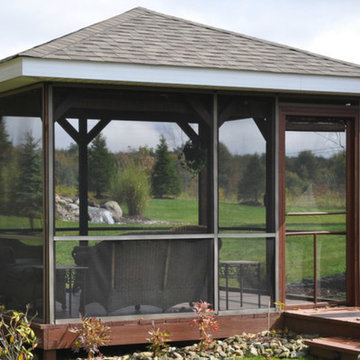
Foto di un piccolo portico country dietro casa con un portico chiuso e un tetto a sbalzo
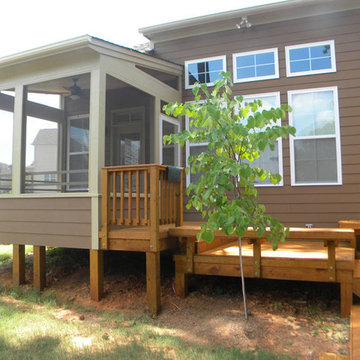
Foto di un piccolo portico classico dietro casa con un portico chiuso, pedane e un tetto a sbalzo
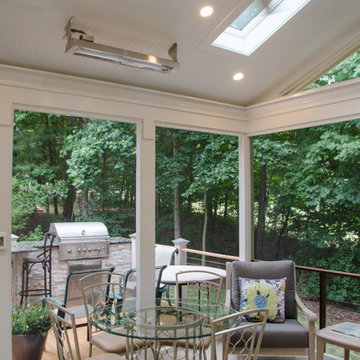
John R. Sperath
Immagine di un portico tradizionale di medie dimensioni e dietro casa con un portico chiuso e un tetto a sbalzo
Immagine di un portico tradizionale di medie dimensioni e dietro casa con un portico chiuso e un tetto a sbalzo
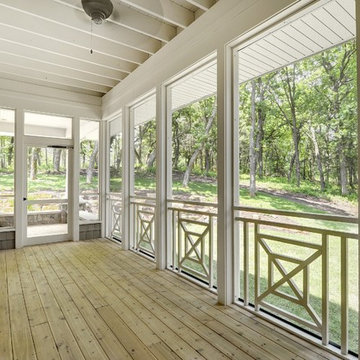
Photos by Spacecrafting
Foto di un portico chic nel cortile laterale con un portico chiuso, pedane e un tetto a sbalzo
Foto di un portico chic nel cortile laterale con un portico chiuso, pedane e un tetto a sbalzo
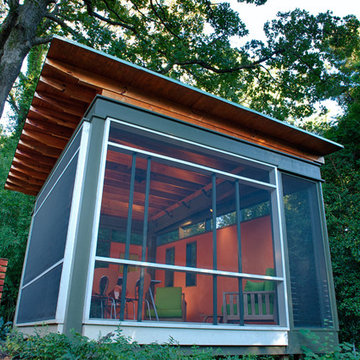
Steve Robinson
Ispirazione per un portico minimal di medie dimensioni e dietro casa con un portico chiuso, pedane e un tetto a sbalzo
Ispirazione per un portico minimal di medie dimensioni e dietro casa con un portico chiuso, pedane e un tetto a sbalzo
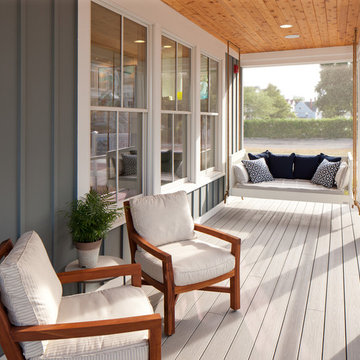
Point West at Macatawa Park, MI
Foto di un portico stile marino con pedane, un tetto a sbalzo e un portico chiuso
Foto di un portico stile marino con pedane, un tetto a sbalzo e un portico chiuso
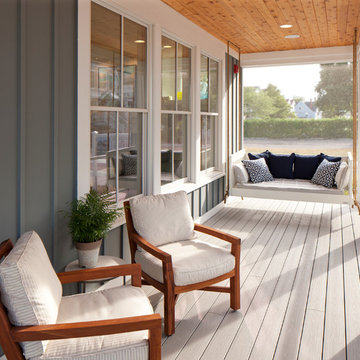
Point West at Macatawa Park
J. Visser Design
Insignia Homes
Esempio di un portico stile marinaro con pedane, un tetto a sbalzo e un portico chiuso
Esempio di un portico stile marinaro con pedane, un tetto a sbalzo e un portico chiuso
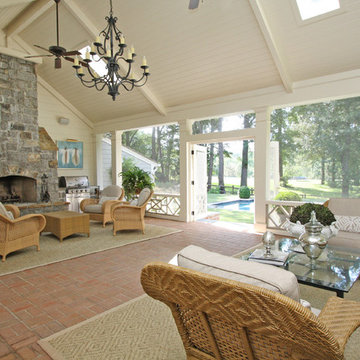
T&T Photos
Esempio di un grande portico classico con un caminetto, pavimentazioni in mattoni e un tetto a sbalzo
Esempio di un grande portico classico con un caminetto, pavimentazioni in mattoni e un tetto a sbalzo
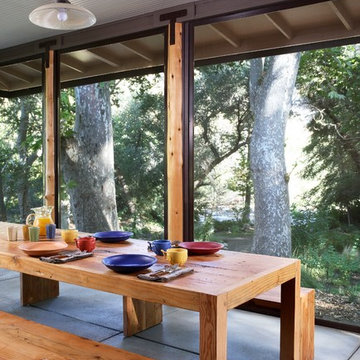
Immagine di un portico design con lastre di cemento, un tetto a sbalzo e un portico chiuso
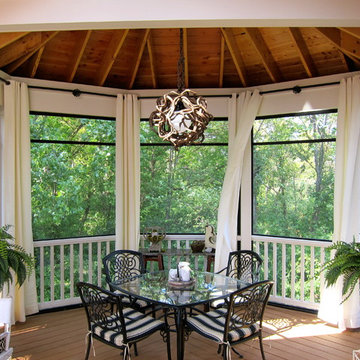
This screened porch was created as a sanctuary, a place to retreat and be enveloped by nature in a calm,
relaxing environment. The monochromatic scheme helps to achieve this quiet mood while the pop
of color comes solely from the surrounding trees. The hits of black help to move your eye around the room and provide a sophisticated feel. Three distinct zones were created to eat, converse
and lounge with the help of area rugs, custom lighting and unique furniture.
Cathy Zaeske
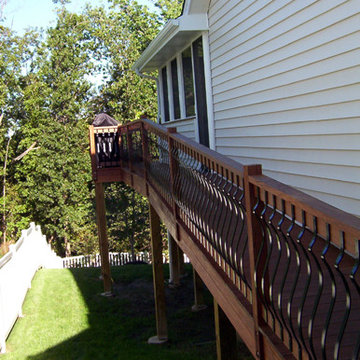
This ramp gives accessibility to a great screen room and barbeque deck made of Ipe Brazillian hardwood.
Esempio di un portico tradizionale dietro casa con un portico chiuso e pedane
Esempio di un portico tradizionale dietro casa con un portico chiuso e pedane
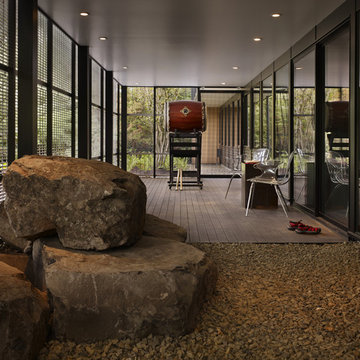
chadbourne + doss architects has created this modern outdoor room under an upper story deck. The deck's aluminum bar grating guard rail extends down to enclose a space for Taiko drumming and relaxation.
Photo by Benjamin Benschneider

With its cedar shake roof and siding, complemented by Swannanoa stone, this lakeside home conveys the Nantucket style beautifully. The overall home design promises views to be enjoyed inside as well as out with a lovely screened porch with a Chippendale railing.
Throughout the home are unique and striking features. Antique doors frame the opening into the living room from the entry. The living room is anchored by an antique mirror integrated into the overmantle of the fireplace.
The kitchen is designed for functionality with a 48” Subzero refrigerator and Wolf range. Add in the marble countertops and industrial pendants over the large island and you have a stunning area. Antique lighting and a 19th century armoire are paired with painted paneling to give an edge to the much-loved Nantucket style in the master. Marble tile and heated floors give way to an amazing stainless steel freestanding tub in the master bath.
Rachael Boling Photography
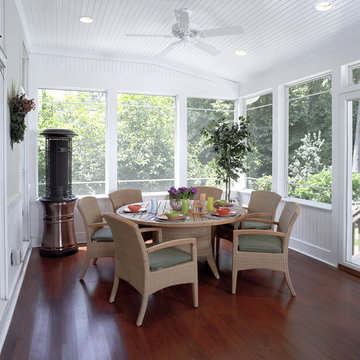
Two Story addition and Kitchen Renovation - included new family room, patio, bedroom, bathroom, laundry closet and screened porch with mahogany floors
Foto di portici con un portico chiuso e un caminetto
5
