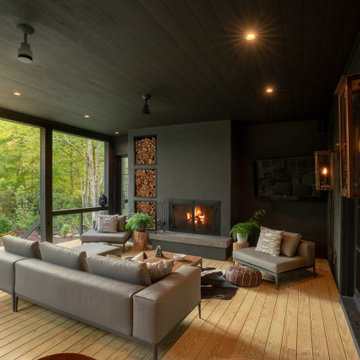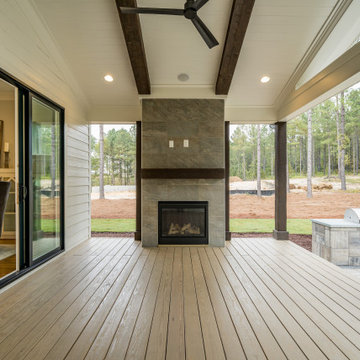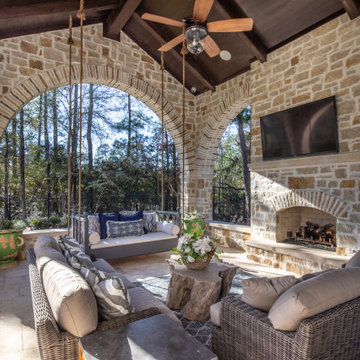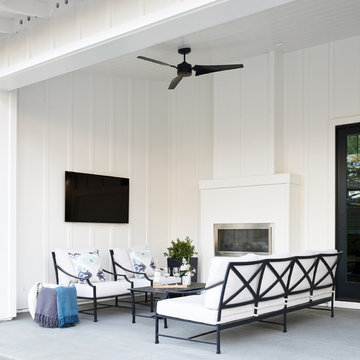Foto di portici con un caminetto
Filtra anche per:
Budget
Ordina per:Popolari oggi
101 - 120 di 1.285 foto
1 di 2
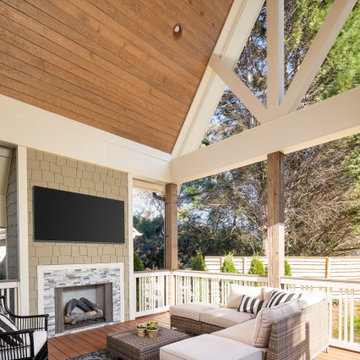
Esempio di un grande portico tradizionale dietro casa con un caminetto e un tetto a sbalzo
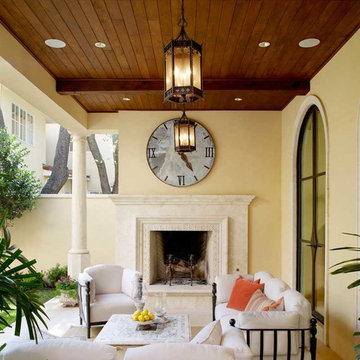
Ispirazione per un portico mediterraneo dietro casa con un caminetto e un tetto a sbalzo
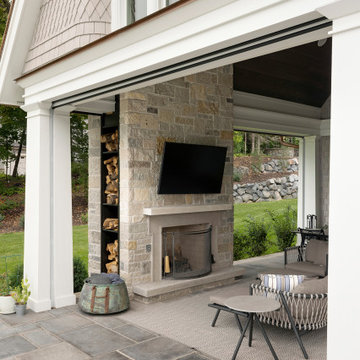
This Coastal style home has it all; a pool, spa, outdoor entertaining rooms, and a stunning view of Wayzata Bay. Our ORIJIN Ferris™ Limestone is used for the pool & spa paving and coping, all outdoor room flooring, as well as the interior tile. ORIJIN Greydon™ Sandstone steps and Wolfeboro™ wall stone are featured with the landscaping elements.
LANDSCAPE DESIGN & INSTALL: Yardscapes, Inc.
MASONRY: Luke Busker Masonry
ARCHITECT: Alexander Design Group, Inc.
BUILDER: John Kramer & Sons, Inc.
INTERIOR DESIGN: Redpath Constable Interior Design
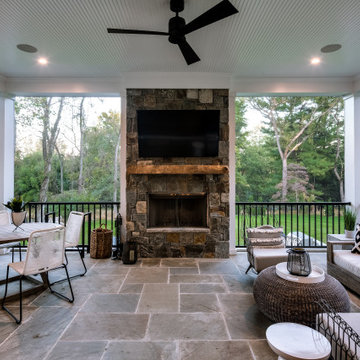
Large screened porch with fireplace and TV.
Foto di un grande portico stile americano dietro casa con un caminetto, pavimentazioni in pietra naturale e un tetto a sbalzo
Foto di un grande portico stile americano dietro casa con un caminetto, pavimentazioni in pietra naturale e un tetto a sbalzo
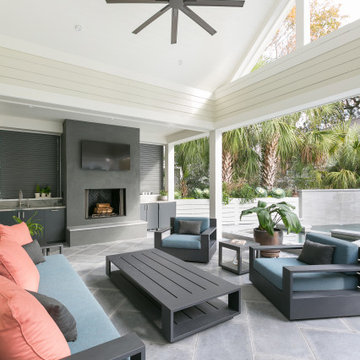
Idee per un portico classico di medie dimensioni e dietro casa con un caminetto, piastrelle, un tetto a sbalzo e parapetto in legno
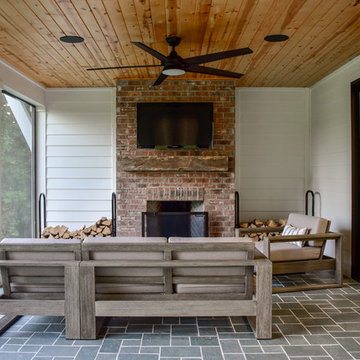
Immagine di un portico country di medie dimensioni e dietro casa con un caminetto, pavimentazioni in pietra naturale e un tetto a sbalzo
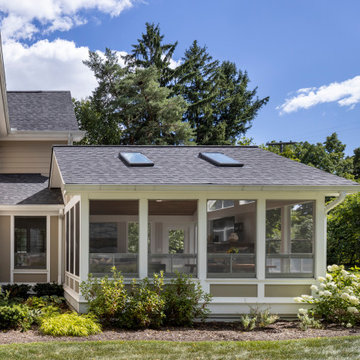
The screen porch addition includes a doorway directly off of the extended seating room, a fireplace and plenty of space for sitting together and also a dining area. The addition seamlessly blends with the exterior design of the home and the exterior doorway allows for easy access to the outdoor patio area. EZ Screens were used throughout the space, which are durable and will last against the elements, kids, and pets!
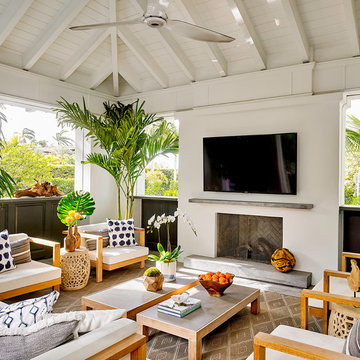
THREE STORY HOME ON HIBISCUS ISLAND HONORS VERNACULAR ARCHITECTURE WITH SURPRISING MODERN INTERIOR FINISHES
Immagine di un portico stile marino con un caminetto
Immagine di un portico stile marino con un caminetto
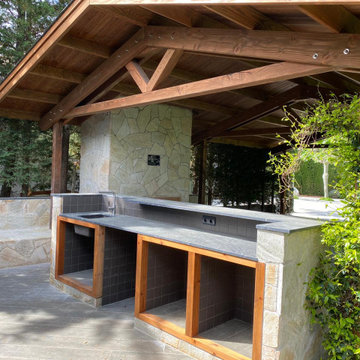
Proyecto de diseño y construcción de Pérgola para exterior. Living & dinning outdoor. Zona barra.
Ispirazione per un grande portico mediterraneo nel cortile laterale con un caminetto, piastrelle e una pergola
Ispirazione per un grande portico mediterraneo nel cortile laterale con un caminetto, piastrelle e una pergola
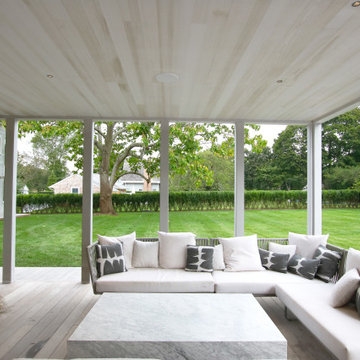
A Screened Porch, with the Screens Removed, is More Adult-Oriented with Casual Seating Around a Fireplace and a Large Outdoor Dining Table
Idee per un grande portico moderno dietro casa con un caminetto, pedane e un tetto a sbalzo
Idee per un grande portico moderno dietro casa con un caminetto, pedane e un tetto a sbalzo
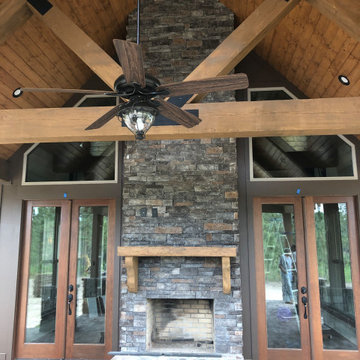
Idee per un grande portico rustico dietro casa con pavimentazioni in mattoni, un tetto a sbalzo e un caminetto
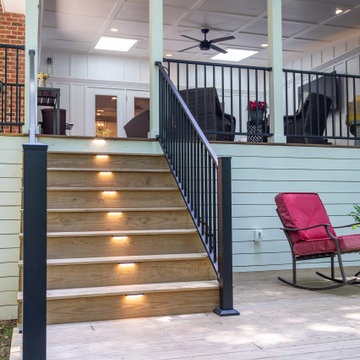
The existing multi-level deck was large but lived small. The hot tub, angles, and wide steps occupied valuable sitting space. Wood Wise was asked to replace the deck with a covered porch.
One challenge for the covered porch is the recessed location off the family room. There are three different pitched roofs to tie into. Also, there are two second floor windows to be considered. The solution is the low-pitched shed roof covered with a rubber membrane.
Two Velux skylights are installed in the vaulted ceiling to light up the interior of the home. The white painted Plybead ceiling helps to make it even lighter.
The new porch features a corner stone fireplace with a stone hearth and wood mantel. The floor is 5/4” x 4” pressure treated tongue & groove pine. The open grilling deck is conveniently located on the porch level. Fortress metal railing and lighted steps add style and safety.
The end result is a beautiful porch that is perfect for intimate family times as well as larger gatherings.
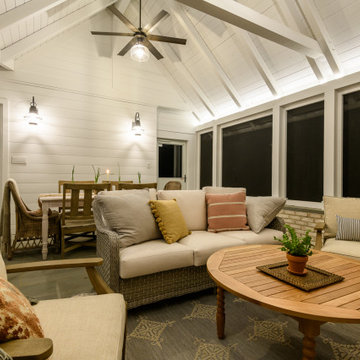
Esempio di un portico classico di medie dimensioni e dietro casa con un caminetto, pavimentazioni in pietra naturale e un tetto a sbalzo
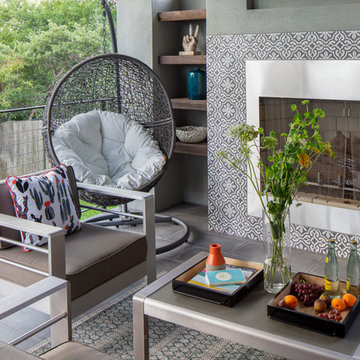
Photo by Tre Dunham
Ispirazione per un portico design di medie dimensioni e dietro casa con un caminetto e un tetto a sbalzo
Ispirazione per un portico design di medie dimensioni e dietro casa con un caminetto e un tetto a sbalzo
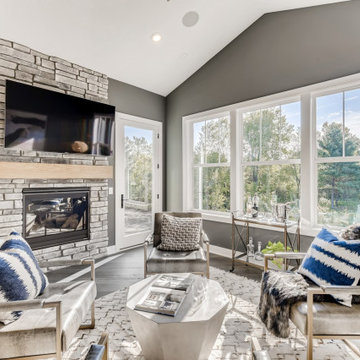
Right off the kitchen, exterior door to deck that spans full length of home all the way to master bedroom exterior door.
Esempio di un portico moderno di medie dimensioni con un caminetto
Esempio di un portico moderno di medie dimensioni con un caminetto
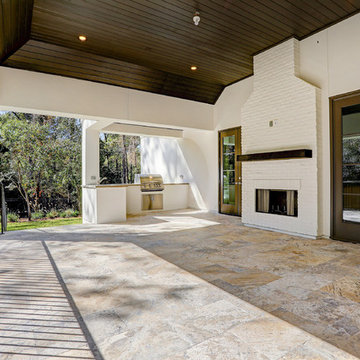
Cate Black
Esempio di un grande portico tradizionale dietro casa con un caminetto, piastrelle e un tetto a sbalzo
Esempio di un grande portico tradizionale dietro casa con un caminetto, piastrelle e un tetto a sbalzo
Foto di portici con un caminetto
6
