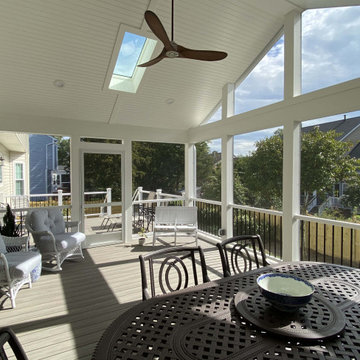Foto di portici con parapetto in materiali misti
Filtra anche per:
Budget
Ordina per:Popolari oggi
241 - 260 di 623 foto
1 di 2
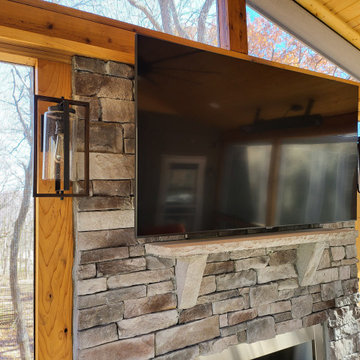
This Lee's Summit screened in porch features composite deck flooring, beautiful cedar framing and tongue and groove ceiling, and so much more! This space is both bright and airy and comfortable and cozy - made possible by the gable roof/cathedral ceiling, open screened-in gable, stone porch fireplace, recessed lighting, sconce lighting, TV mount, and radiant heater installation. This porch will be usable in all seasons in the Lee's Summit area with lots of light and air; and warmth when needed with the fireplace and radiant heating units.
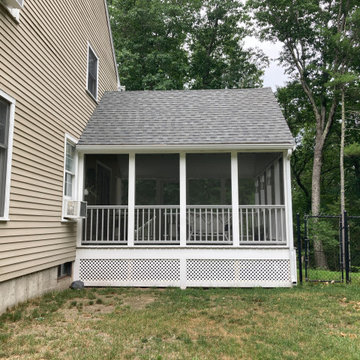
We built a three seasonal porch off the back of this property in Groton.
This porch was built off the side of the house.
Idee per un portico tradizionale nel cortile laterale con un portico chiuso, pedane, un tetto a sbalzo e parapetto in materiali misti
Idee per un portico tradizionale nel cortile laterale con un portico chiuso, pedane, un tetto a sbalzo e parapetto in materiali misti
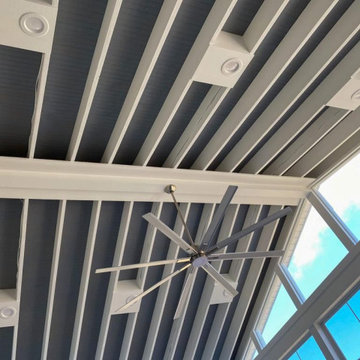
Custom three-season room porch in Waxhaw, NC by Deck Plus.
The porch features a gable roof, an interior with an open rafter ceiling finish with an outdoor kitchen, and an integrated outdoor kitchen.
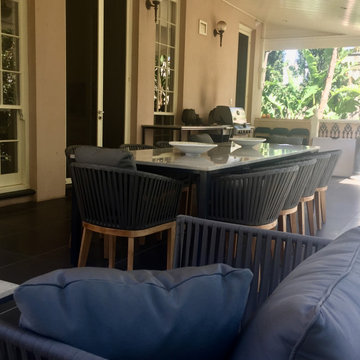
This outdoor entertaining area required some custom touches such as the prep bench table by the bbq and this extra large dining table - both with powdercoated frames and corian stone-look tops.
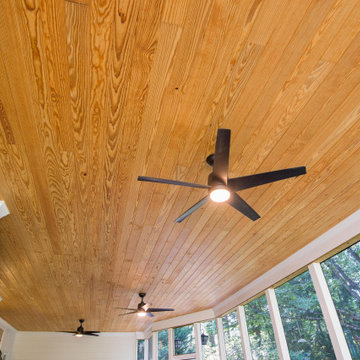
Large, ground level screened porch with plenty of seating for dining and entertaining. Designed and built by Atlanta Decking & Fence.
Foto di un grande portico bohémian dietro casa con un portico chiuso, pavimentazioni in pietra naturale, un tetto a sbalzo e parapetto in materiali misti
Foto di un grande portico bohémian dietro casa con un portico chiuso, pavimentazioni in pietra naturale, un tetto a sbalzo e parapetto in materiali misti
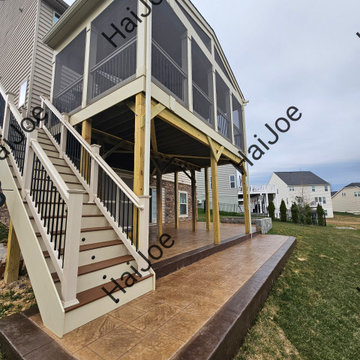
Converting a current open deck into a screened in porch with steps and a stamped concrete patio with a seating wall with LED lights. Gable roof with a t-1-11 ceiling with a fan and electrical outlets.
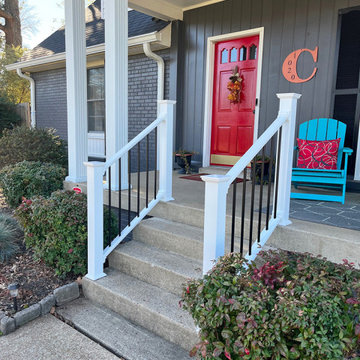
Home Exterior Porch Makeover
Idee per un portico chic davanti casa con un tetto a sbalzo e parapetto in materiali misti
Idee per un portico chic davanti casa con un tetto a sbalzo e parapetto in materiali misti
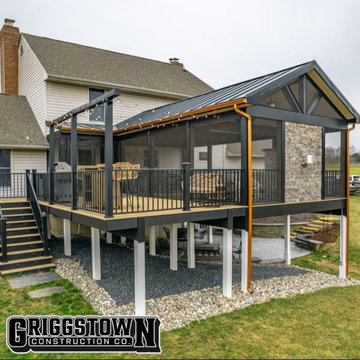
Experience outdoor luxury with our tailor-made Trex deck, renowned for its durability and sleek aesthetics. Part of the deck boasts a sophisticated outdoor enclosure, offering a perfect blend of open-air enjoyment and sheltered comfort. Whether you're basking in the sun or seeking a cozy retreat, our design ensures an unparalleled outdoor experience catered to your unique taste.
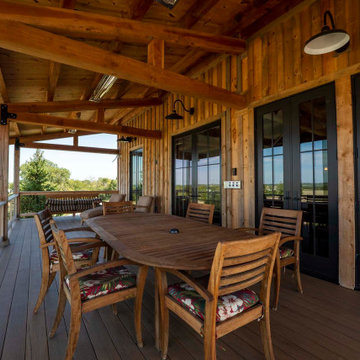
Post and beam home with wraparound porch for outdoor entertaining
Esempio di un grande portico rustico dietro casa con pedane, un tetto a sbalzo e parapetto in materiali misti
Esempio di un grande portico rustico dietro casa con pedane, un tetto a sbalzo e parapetto in materiali misti
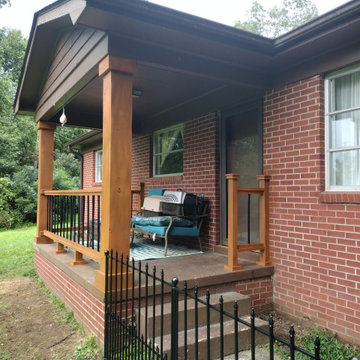
Idee per un portico american style di medie dimensioni e davanti casa con lastre di cemento, un tetto a sbalzo e parapetto in materiali misti
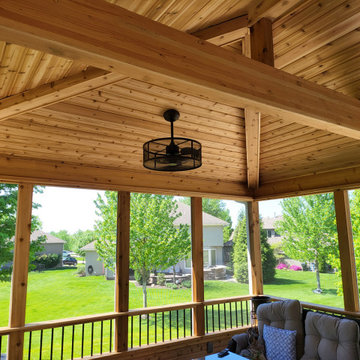
This screened in porch design in Olathe Kansas boasts total customization, including a tongue and groove ceiling finish and feature wall, as ell as exposed beam construction. The porch also features a custom cedar knee wall and railing, as well as complete electrical installation for perimeter rope lighting and dual cooling ceiling fans.
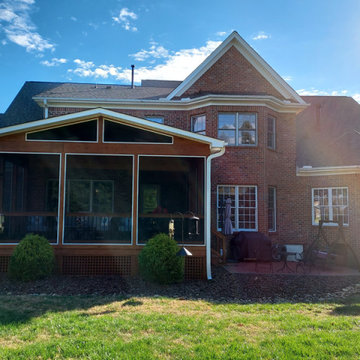
This custom screen porch design in Oak Ridge NC features an open gable roof with skylights to keep the space as well as the areas inside from becoming too dark. The porch also features a custom wood framed railing with low-profile pickets and lattice skirting.
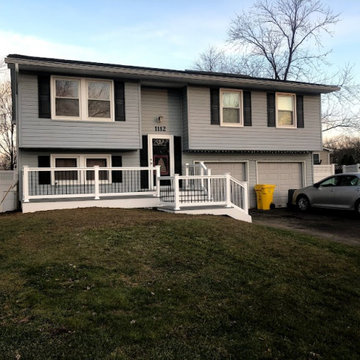
Immagine di un portico tradizionale davanti casa con parapetto in materiali misti
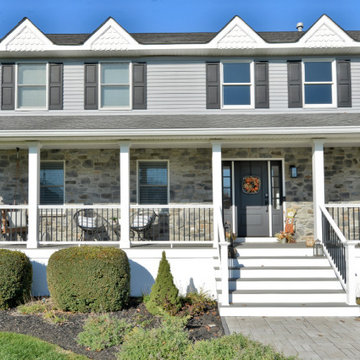
Ispirazione per un portico stile americano di medie dimensioni e davanti casa con pavimentazioni in mattoni, un tetto a sbalzo e parapetto in materiali misti
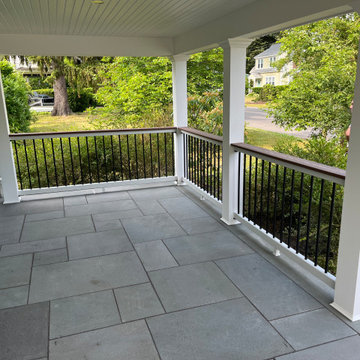
Front Porch Renovation with Bluestone Patio and Beautiful Railings.
Designed to be Functional and Low Maintenance with Composite Ceiling, Columns and Railings
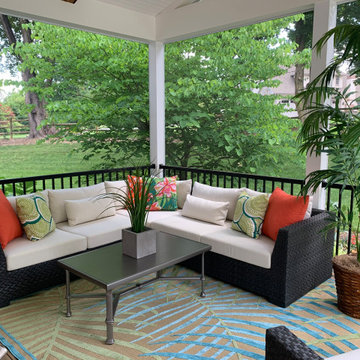
This outdoor oasis if the perfect place to relax. When spending time at home this screen porch gives the feeling of a vacation retreat. A get-away right in your own backyard.
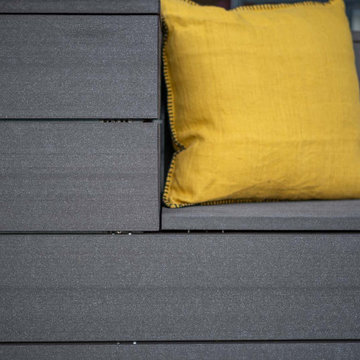
Progetto di riqualificazione del portico e del giardino
Esempio di un grande portico moderno davanti casa con pavimentazioni in pietra naturale, un tetto a sbalzo e parapetto in materiali misti
Esempio di un grande portico moderno davanti casa con pavimentazioni in pietra naturale, un tetto a sbalzo e parapetto in materiali misti
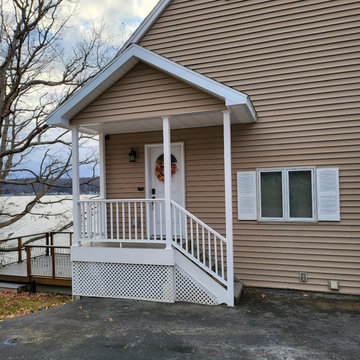
Installed new roof over existing exterior landing
Foto di un portico tradizionale di medie dimensioni e davanti casa con un tetto a sbalzo e parapetto in materiali misti
Foto di un portico tradizionale di medie dimensioni e davanti casa con un tetto a sbalzo e parapetto in materiali misti
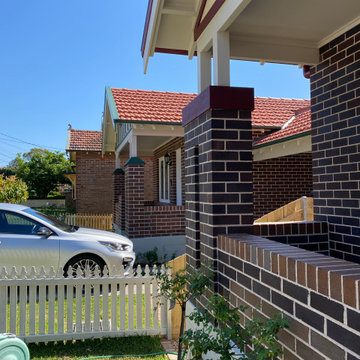
Front veranda recessed under gables, a new pair of traditional federation houses infill to a Heritage conservation area
Immagine di un portico classico davanti casa con piastrelle e parapetto in materiali misti
Immagine di un portico classico davanti casa con piastrelle e parapetto in materiali misti
Foto di portici con parapetto in materiali misti
13
