Foto di portici con parapetto in metallo e parapetto in materiali misti
Filtra anche per:
Budget
Ordina per:Popolari oggi
1 - 20 di 1.557 foto
1 di 3

This modern waterfront home was built for today’s contemporary lifestyle with the comfort of a family cottage. Walloon Lake Residence is a stunning three-story waterfront home with beautiful proportions and extreme attention to detail to give both timelessness and character. Horizontal wood siding wraps the perimeter and is broken up by floor-to-ceiling windows and moments of natural stone veneer.
The exterior features graceful stone pillars and a glass door entrance that lead into a large living room, dining room, home bar, and kitchen perfect for entertaining. With walls of large windows throughout, the design makes the most of the lakefront views. A large screened porch and expansive platform patio provide space for lounging and grilling.
Inside, the wooden slat decorative ceiling in the living room draws your eye upwards. The linear fireplace surround and hearth are the focal point on the main level. The home bar serves as a gathering place between the living room and kitchen. A large island with seating for five anchors the open concept kitchen and dining room. The strikingly modern range hood and custom slab kitchen cabinets elevate the design.
The floating staircase in the foyer acts as an accent element. A spacious master suite is situated on the upper level. Featuring large windows, a tray ceiling, double vanity, and a walk-in closet. The large walkout basement hosts another wet bar for entertaining with modern island pendant lighting.
Walloon Lake is located within the Little Traverse Bay Watershed and empties into Lake Michigan. It is considered an outstanding ecological, aesthetic, and recreational resource. The lake itself is unique in its shape, with three “arms” and two “shores” as well as a “foot” where the downtown village exists. Walloon Lake is a thriving northern Michigan small town with tons of character and energy, from snowmobiling and ice fishing in the winter to morel hunting and hiking in the spring, boating and golfing in the summer, and wine tasting and color touring in the fall.

Esempio di un portico country di medie dimensioni e dietro casa con un portico chiuso, un tetto a sbalzo e parapetto in materiali misti

Foto di un portico di medie dimensioni e davanti casa con piastrelle, un tetto a sbalzo e parapetto in metallo
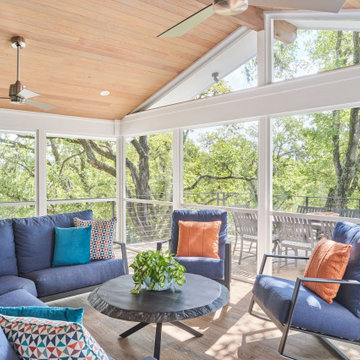
Photo by Ryan Davis of CG&S
Esempio di un portico minimal di medie dimensioni e dietro casa con un portico chiuso, un tetto a sbalzo e parapetto in metallo
Esempio di un portico minimal di medie dimensioni e dietro casa con un portico chiuso, un tetto a sbalzo e parapetto in metallo

AFTER: Georgia Front Porch designed and built a full front porch that complemented the new siding and landscaping. This farmhouse-inspired design features a 41 ft. long composite floor, 4x4 timber posts, tongue and groove ceiling covered by a black, standing seam metal roof.

Idee per un ampio portico rustico dietro casa con pavimentazioni in cemento, un tetto a sbalzo e parapetto in metallo
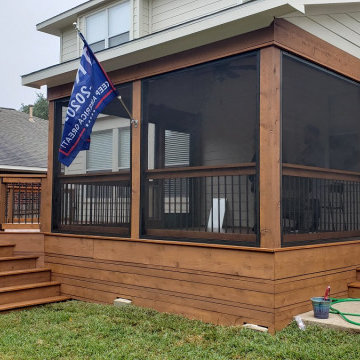
This Round Rock, TX porch and deck are tied in to the home's rear wall. We designed a shed roof porch cover with a closed gable end, finished with soffit and fascia overhangs. The ceiling inside the screened porch is made of prefinished tongue-and-groove Synergy Wood in Clear Pine.

Added a screen porch with deck and steps to ground level using Trex Transcend Composite Decking. Trex Black Signature Aluminum Railing around the perimeter. Spiced Rum color in the screen room and Island Mist color on the deck and steps. Gas fire pit is in screen room along with spruce stained ceiling.

Outdoor entertainment and living area complete with custom gas fireplace.
Immagine di un portico classico di medie dimensioni con un caminetto, un tetto a sbalzo e parapetto in metallo
Immagine di un portico classico di medie dimensioni con un caminetto, un tetto a sbalzo e parapetto in metallo

Foto di un portico tradizionale dietro casa con un caminetto, un tetto a sbalzo e parapetto in metallo

Esempio di un portico stile rurale nel cortile laterale con un tetto a sbalzo e parapetto in materiali misti
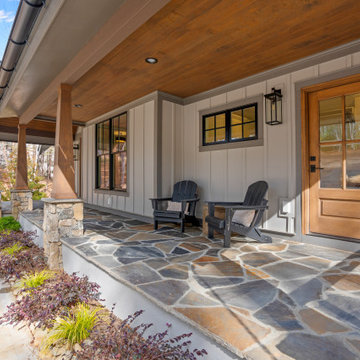
Foto di un portico davanti casa con un tetto a sbalzo e parapetto in metallo

Foto di un grande portico tradizionale dietro casa con lastre di cemento, un tetto a sbalzo e parapetto in metallo

Custom three-season room porch in Waxhaw, NC by Deck Plus.
The porch features a gable roof, an interior with an open rafter ceiling finish with an outdoor kitchen, and an integrated outdoor kitchen.

Immagine di un portico classico davanti casa con un tetto a sbalzo e parapetto in materiali misti
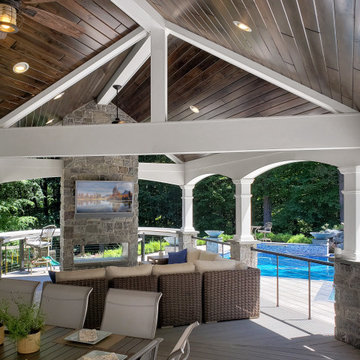
Immagine di un portico classico dietro casa con un caminetto e parapetto in metallo
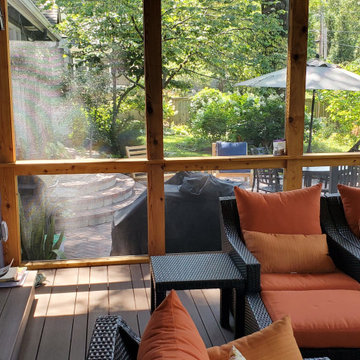
Trust Archadeck of Kansas City for a completely custom porch design, tailored for the way you want to enjoy the areas outside your home.
This Fairway Kansas Screened Porch Features:
✅ Open gable roof/cathedral ceiling
✅ Togue & groove ceiling finish
✅ Electrical installation/ceiling lighting
✅ Cedar porch frame
✅ Premium PetScreen porch screen system
✅ Screen door with inset pet door
✅ Low-maintenance decking/porch floor
✅ Stacked stone porch fireplace
Let’s discuss your new porch design! Call Archadeck of Kansas City at (913) 851-3325.
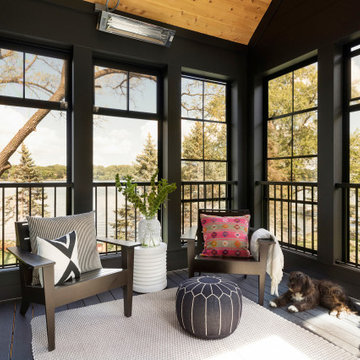
Sunroom with wood ceiling detail.
Idee per un portico stile marinaro di medie dimensioni e dietro casa con un portico chiuso e parapetto in metallo
Idee per un portico stile marinaro di medie dimensioni e dietro casa con un portico chiuso e parapetto in metallo

Check out his pretty cool project was in Overland Park Kansas. It has the following features: paver patio, fire pit, pergola with a bar top, and lighting! To check out more projects like this one head on over to our website!
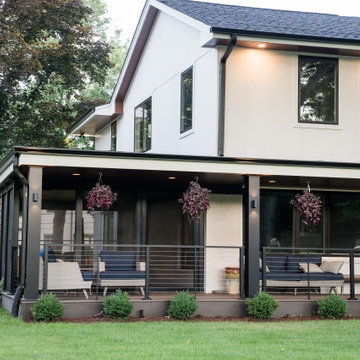
Full exterior modern re-design, with new front porch of a home in Hinsdale, IL using DesignRail® Kits and CableRail.
Immagine di un portico moderno davanti casa con parapetto in metallo
Immagine di un portico moderno davanti casa con parapetto in metallo
Foto di portici con parapetto in metallo e parapetto in materiali misti
1