Foto di portici con parapetto in metallo e parapetto in materiali misti
Filtra anche per:
Budget
Ordina per:Popolari oggi
121 - 140 di 1.560 foto
1 di 3
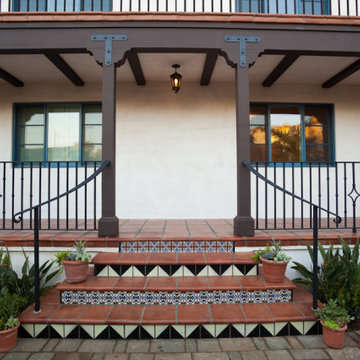
Idee per un portico mediterraneo davanti casa con piastrelle, un parasole e parapetto in metallo
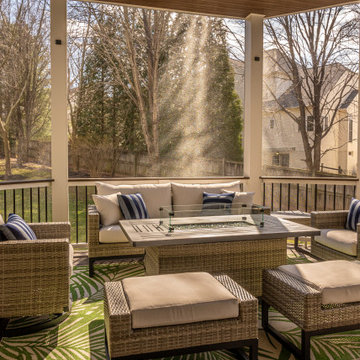
Low maintenance outdoor living is what we do!
Idee per un portico minimalista di medie dimensioni e dietro casa con un portico chiuso, un tetto a sbalzo e parapetto in materiali misti
Idee per un portico minimalista di medie dimensioni e dietro casa con un portico chiuso, un tetto a sbalzo e parapetto in materiali misti
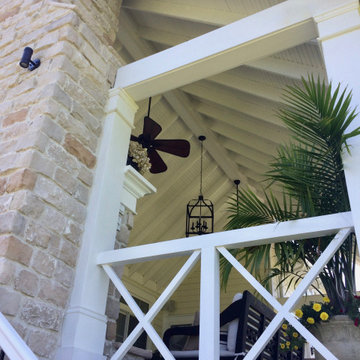
Beautiful stone gas fireplace that warms it's guests with a flip of a switch. This 18'x24' porch easily entertains guests and parties of many types. Trex flooring helps this space to be maintained with very little effort.
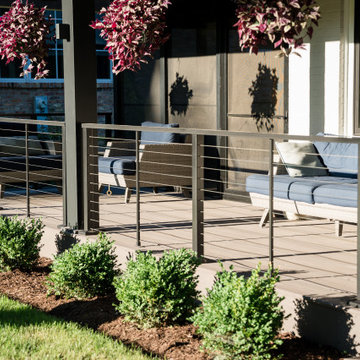
Full exterior modern re-design, with new front porch of a home in Hinsdale, IL using DesignRail® Kits and CableRail.
Immagine di un portico minimalista davanti casa con parapetto in metallo
Immagine di un portico minimalista davanti casa con parapetto in metallo
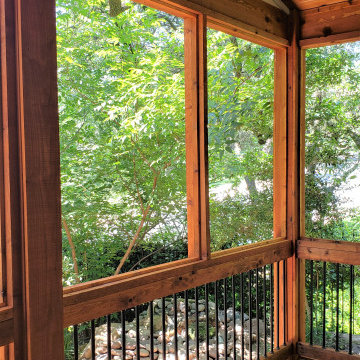
This photo shows the new screened porch interior prior to the installation of the screen.
Idee per un portico rustico dietro casa con un tetto a sbalzo e parapetto in materiali misti
Idee per un portico rustico dietro casa con un tetto a sbalzo e parapetto in materiali misti
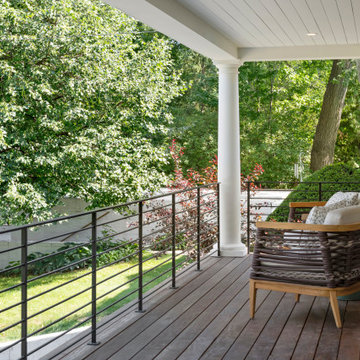
This new, custom home is designed to blend into the existing “Cottage City” neighborhood in Linden Hills. To accomplish this, we incorporated the “Gambrel” roof form, which is a barn-shaped roof that reduces the scale of a 2-story home to appear as a story-and-a-half. With a Gambrel home existing on either side, this is the New Gambrel on the Block.
This home has a traditional--yet fresh--design. The columns, located on the front porch, are of the Ionic Classical Order, with authentic proportions incorporated. Next to the columns is a light, modern, metal railing that stands in counterpoint to the home’s classic frame. This balance of traditional and fresh design is found throughout the home.
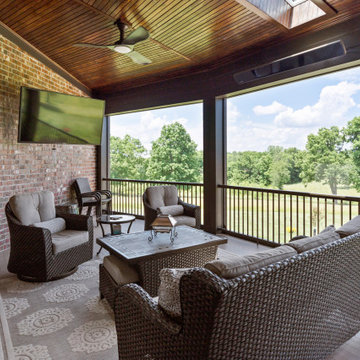
Rear porch with retractable screens. Tv and ceiling mounted heaters. Skylights with stained pine ceiling.
Esempio di un grande portico classico dietro casa con un portico chiuso, pedane, un tetto a sbalzo e parapetto in metallo
Esempio di un grande portico classico dietro casa con un portico chiuso, pedane, un tetto a sbalzo e parapetto in metallo
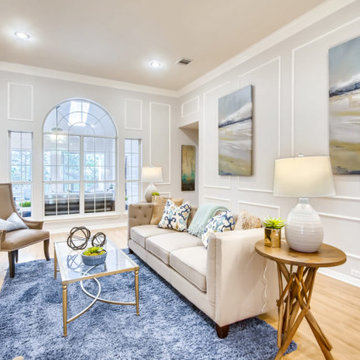
Idee per un portico di medie dimensioni e dietro casa con un portico chiuso, pavimentazioni in pietra naturale, un tetto a sbalzo e parapetto in metallo
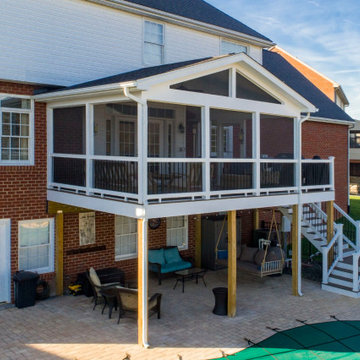
A new screened in porch with Trex Transcends decking with white PVC trim. White vinyl handrails with black round aluminum balusters
Immagine di un portico chic di medie dimensioni e dietro casa con un portico chiuso, un tetto a sbalzo e parapetto in materiali misti
Immagine di un portico chic di medie dimensioni e dietro casa con un portico chiuso, un tetto a sbalzo e parapetto in materiali misti

Screened Porch with accordion style doors opening to Kitchen/Dining Room, with seating for 4 and a chat height coffee table with views of Lake Lure, NC.
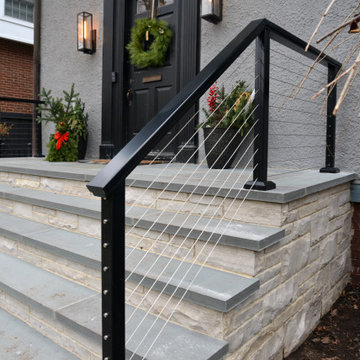
A small entry stone staircase was removed to create a more welcoming entrance.
Esempio di un grande portico moderno davanti casa con pavimentazioni in pietra naturale e parapetto in metallo
Esempio di un grande portico moderno davanti casa con pavimentazioni in pietra naturale e parapetto in metallo
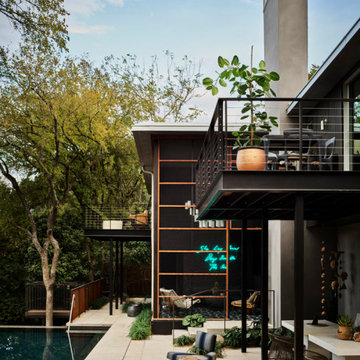
Ispirazione per un ampio portico moderno dietro casa con un portico chiuso, piastrelle, un tetto a sbalzo e parapetto in metallo
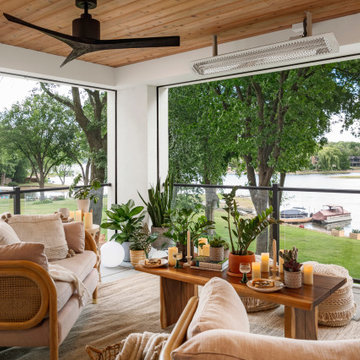
Idee per un portico mediterraneo di medie dimensioni e dietro casa con un portico chiuso, pavimentazioni in pietra naturale, una pergola e parapetto in materiali misti
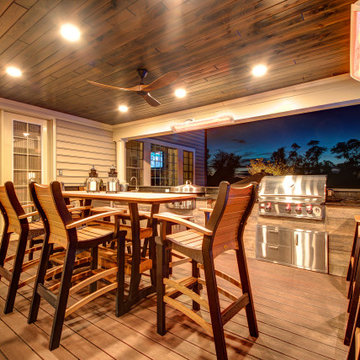
Covered Porch with outdoor kitchen.
Idee per un portico chic di medie dimensioni e dietro casa con pedane, un tetto a sbalzo e parapetto in metallo
Idee per un portico chic di medie dimensioni e dietro casa con pedane, un tetto a sbalzo e parapetto in metallo

Foto di un portico tradizionale dietro casa con un caminetto, un tetto a sbalzo e parapetto in metallo
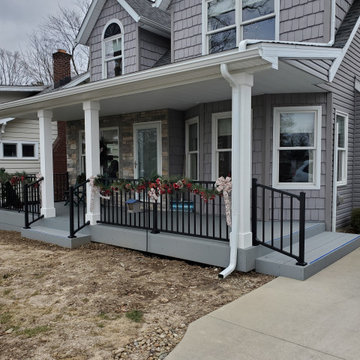
Mr. and Mrs. had retired after spending years in ministry for God. They retired on a lake and had a beautiful view and front porch to enjoy the gorgeous view. We had completed a bathroom remodel for them the year before and had discussed adding a front porch. In the spring of 2020 we finalized the drawings, design and colors. Now, as they enjoy their retirement, not only will they have a great view of every sunset, they can continue to minister to people as they walk by their new front porch.
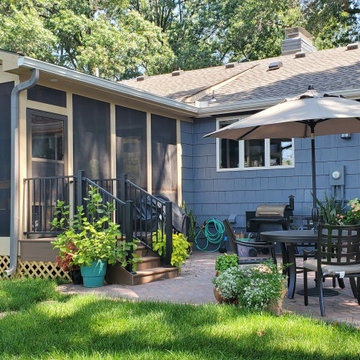
Trust Archadeck of Kansas City for a completely custom porch design, tailored for the way you want to enjoy the areas outside your home.
This Fairway Kansas Screened Porch Features:
✅ Open gable roof/cathedral ceiling
✅ Togue & groove ceiling finish
✅ Electrical installation/ceiling lighting
✅ Cedar porch frame
✅ Premium PetScreen porch screen system
✅ Screen door with inset pet door
✅ Low-maintenance decking/porch floor
✅ Stacked stone porch fireplace
Let’s discuss your new porch design! Call Archadeck of Kansas City at (913) 851-3325.
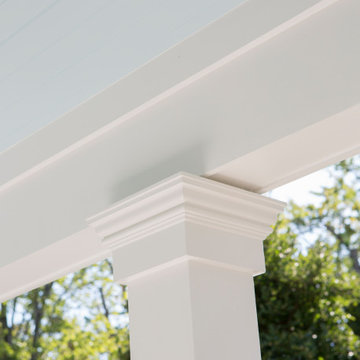
Our Princeton architects designed a new porch for this older home creating space for relaxing and entertaining outdoors. New siding and windows upgraded the overall exterior look. Our architects designed the columns and window trim in similar styles to create a cohesive whole. We designed a wide, open entry staircase with lighting and a handrail on one side.
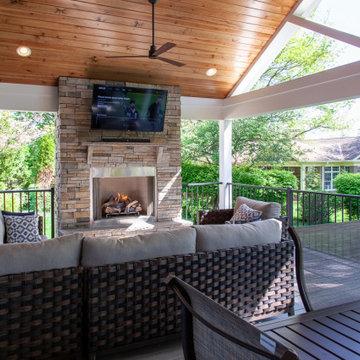
Our clients wanted to update their old uncovered deck and create a comfortable outdoor living space. Before the renovation they were exposed to the weather and now they can use this space all year long.
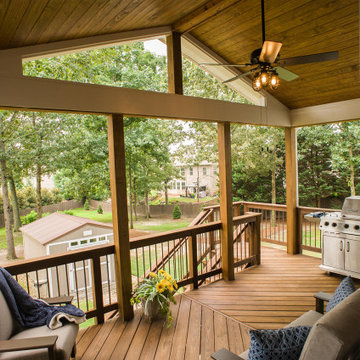
Deck conversion to an open porch. Even though this is a smaller back porch, it does demonstrate how the space can easily accommodate a love seat, 2 chairs, end table, plants and a large BBQ.
Foto di portici con parapetto in metallo e parapetto in materiali misti
7