Foto di portici con parapetto in materiali misti
Filtra anche per:
Budget
Ordina per:Popolari oggi
301 - 320 di 626 foto
1 di 2
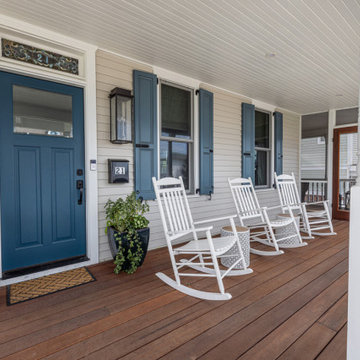
Porch
Immagine di un ampio portico stile marino davanti casa con un portico chiuso, un tetto a sbalzo e parapetto in materiali misti
Immagine di un ampio portico stile marino davanti casa con un portico chiuso, un tetto a sbalzo e parapetto in materiali misti
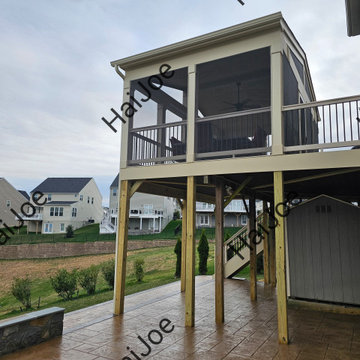
Converting a current open deck into a screened in porch with steps and a stamped concrete patio with a seating wall with LED lights. Gable roof with a t-1-11 ceiling with a fan and electrical outlets.
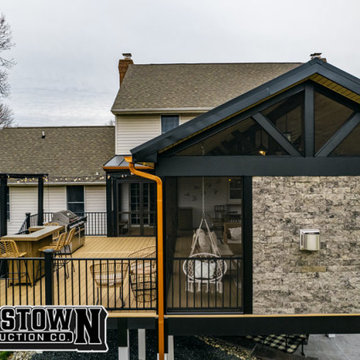
Experience outdoor luxury with our tailor-made Trex deck, renowned for its durability and sleek aesthetics. Part of the deck boasts a sophisticated outdoor enclosure, offering a perfect blend of open-air enjoyment and sheltered comfort. Whether you're basking in the sun or seeking a cozy retreat, our design ensures an unparalleled outdoor experience catered to your unique taste.
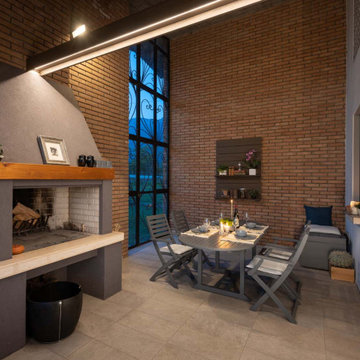
Progetto di riqualificazione del portico e del giardino
Ispirazione per un grande portico minimalista davanti casa con pavimentazioni in pietra naturale, un tetto a sbalzo e parapetto in materiali misti
Ispirazione per un grande portico minimalista davanti casa con pavimentazioni in pietra naturale, un tetto a sbalzo e parapetto in materiali misti
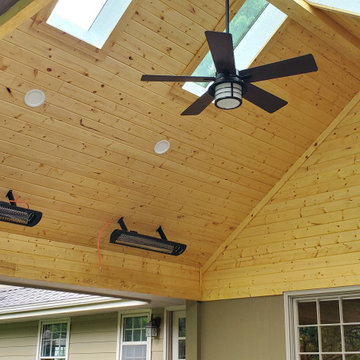
Archadeck of Kansas City took this aging outdoor space to all-new heights! These Prairie Village homeowners now have a custom covered porch that offers ultimate usability.
This Prairie Village Kansas porch features:
✔️ Low-maintenance decking & railing
✔️ Tall gable roof/cathedral porch ceiling
✔️ Decorative gable trim detail
✔️ Tongue and groove ceiling finish
✔️ Porch skylights
✔️ Radiant heating
✔️ Ceiling fan
✔️ Recessed lighting
✔️ Easy access to side patio for grilling
If you are considering a new porch design for your home, call Archadeck of Kansas City at (913) 851-3325.
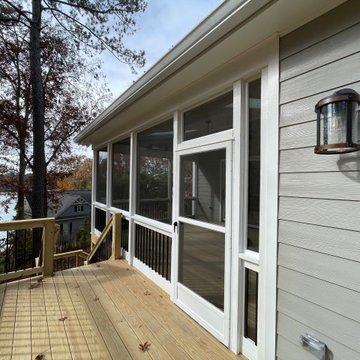
Immagine di un portico tradizionale di medie dimensioni e dietro casa con un portico chiuso, un tetto a sbalzo e parapetto in materiali misti
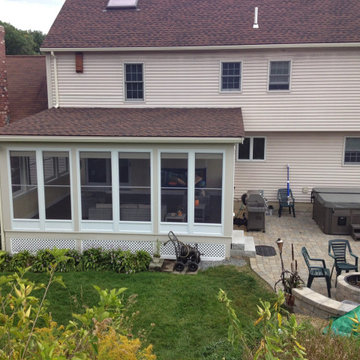
We built a three seasonal porch off the back of this property in Groton.
This porch was built off the back of the house. Vinyl siding. The windows and doors have removable screens that can be replaced with glass
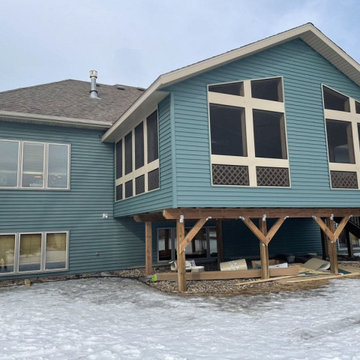
Immagine di un portico di medie dimensioni e dietro casa con un portico chiuso, pedane, un tetto a sbalzo e parapetto in materiali misti
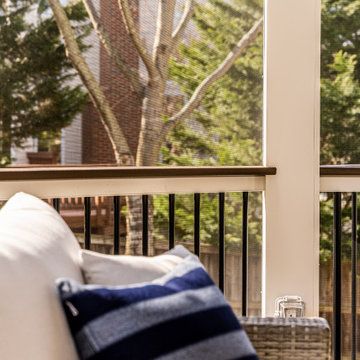
Low maintenance outdoor living is what we do!
Immagine di un portico minimalista di medie dimensioni e dietro casa con un portico chiuso, un tetto a sbalzo e parapetto in materiali misti
Immagine di un portico minimalista di medie dimensioni e dietro casa con un portico chiuso, un tetto a sbalzo e parapetto in materiali misti
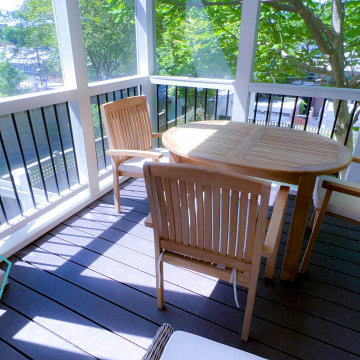
we remodeled an old deck and built a porch on top of the existing deck, re-in-forcing the deck allowed us to build a porch on the deck
Ispirazione per un portico tradizionale di medie dimensioni e dietro casa con un portico chiuso e parapetto in materiali misti
Ispirazione per un portico tradizionale di medie dimensioni e dietro casa con un portico chiuso e parapetto in materiali misti
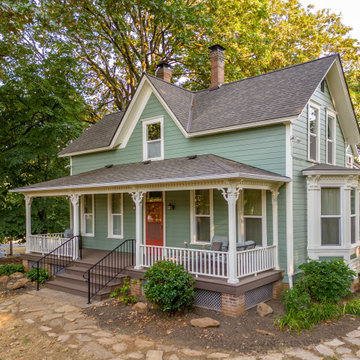
When we first saw this 1850's farmhouse, the porch was dangerously fragile and falling apart. It had an unstable foundation; rotting columns, handrails, and stairs; and the ceiling had a sag in it, indicating a potential structural problem. The homeowner's goal was to create a usable outdoor living space, while maintaining and respecting the architectural integrity of the home.
We began by shoring up the porch roof structure so we could completely deconstruct the porch itself and what was left of its foundation. From the ground up, we rebuilt the whole structure, reusing as much of the original materials and millwork as possible. Because many of the 170-year-old decorative profiles aren't readily available today, our team of carpenters custom milled the majority of the new corbels, dentil molding, posts, and balusters. The porch was finished with some new lighting, composite decking, and a tongue-and-groove ceiling.
The end result is a charming outdoor space for the homeowners to welcome guests, and enjoy the views of the old growth trees surrounding the home.
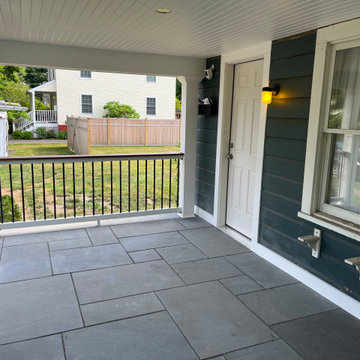
Front Porch Renovation with Bluestone Patio and Beautiful Railings.
Designed to be Functional and Low Maintenance with Composite Ceiling, Columns and Railings
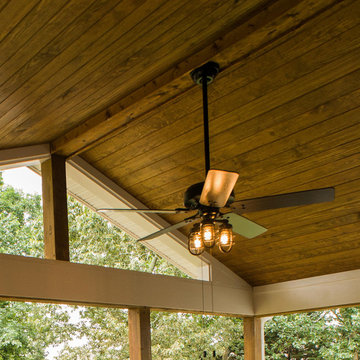
Deck conversion to an open porch. Even though this is a smaller back porch, it does demonstrate how the space can easily accommodate a love seat, 2 chairs, end table, plants and a large BBQ. Stained tongue and groove ceiling with lighted fan.
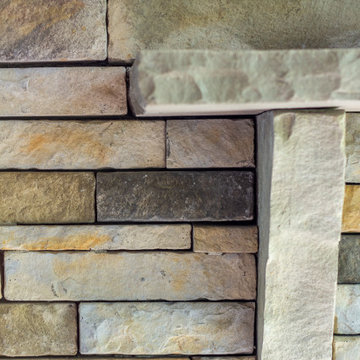
Our clients wanted to update their old uncovered deck and create a comfortable outdoor living space. Before the renovation they were exposed to the weather and now they can use this space all year long.
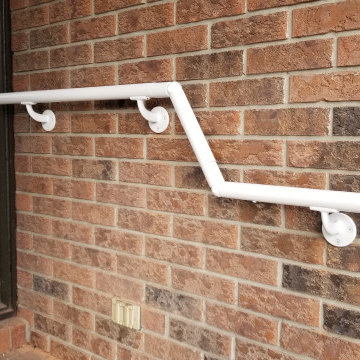
For this customer we installed 14' of continuous handrail for ease of access to and from their front door.
We accomplish this by using a system that incorporates adjustable railing joiners which allows us to change direction and angle of the railing without adding posts. This makes the entire length of railing continuous, and easy to grasp anywhere from end to end.
Available in multiple colours, please check our website for more info. https://mjolnirconstruction.ca/railings/
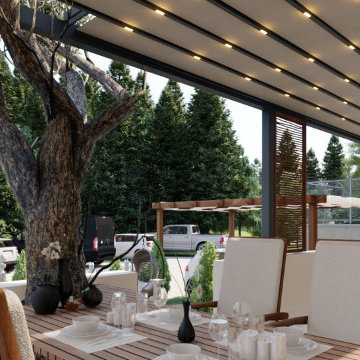
Veranda zu einer Fereienwohnung mit überdachtem, ausfahrbarem Sonnenschutz, Esstisch und Lounge Ecke mit Jacuzzi.
Idee per un portico mediterraneo davanti casa con pavimentazioni in pietra naturale, un parasole e parapetto in materiali misti
Idee per un portico mediterraneo davanti casa con pavimentazioni in pietra naturale, un parasole e parapetto in materiali misti
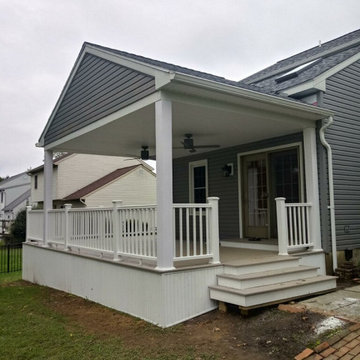
AFTER MBC
Ispirazione per un grande portico design dietro casa con pedane, un tetto a sbalzo e parapetto in materiali misti
Ispirazione per un grande portico design dietro casa con pedane, un tetto a sbalzo e parapetto in materiali misti
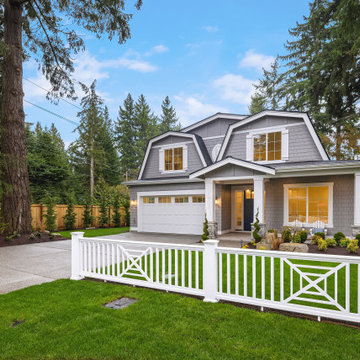
Hampton's inspired coastal house with lush landscaping and decorative fence.
Ispirazione per un portico stile marino davanti casa con lastre di cemento, un tetto a sbalzo e parapetto in materiali misti
Ispirazione per un portico stile marino davanti casa con lastre di cemento, un tetto a sbalzo e parapetto in materiali misti
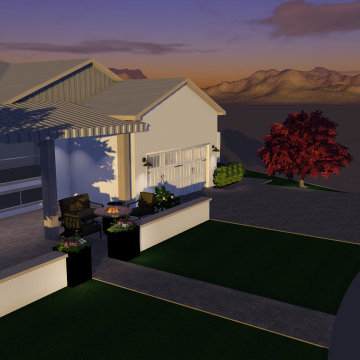
Ispirazione per un portico di medie dimensioni e davanti casa con un caminetto, pavimentazioni in cemento e parapetto in materiali misti
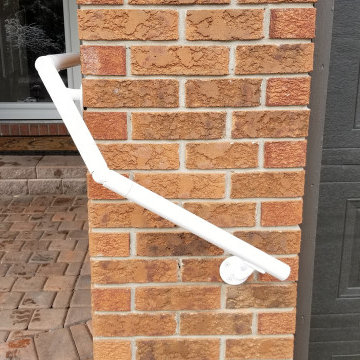
For this customer we installed 14' of continuous handrail for ease of access to and from their front door.
We accomplish this by using a system that incorporates adjustable railing joiners which allows us to change direction and angle of the railing without adding posts. This makes the entire length of railing continuous, and easy to grasp anywhere from end to end.
Available in multiple colours, please check our website for more info. https://mjolnirconstruction.ca/railings/
Foto di portici con parapetto in materiali misti
16