Foto di portici con parapetto in legno e parapetto in materiali misti
Filtra anche per:
Budget
Ordina per:Popolari oggi
1 - 20 di 1.717 foto
1 di 3

This modern waterfront home was built for today’s contemporary lifestyle with the comfort of a family cottage. Walloon Lake Residence is a stunning three-story waterfront home with beautiful proportions and extreme attention to detail to give both timelessness and character. Horizontal wood siding wraps the perimeter and is broken up by floor-to-ceiling windows and moments of natural stone veneer.
The exterior features graceful stone pillars and a glass door entrance that lead into a large living room, dining room, home bar, and kitchen perfect for entertaining. With walls of large windows throughout, the design makes the most of the lakefront views. A large screened porch and expansive platform patio provide space for lounging and grilling.
Inside, the wooden slat decorative ceiling in the living room draws your eye upwards. The linear fireplace surround and hearth are the focal point on the main level. The home bar serves as a gathering place between the living room and kitchen. A large island with seating for five anchors the open concept kitchen and dining room. The strikingly modern range hood and custom slab kitchen cabinets elevate the design.
The floating staircase in the foyer acts as an accent element. A spacious master suite is situated on the upper level. Featuring large windows, a tray ceiling, double vanity, and a walk-in closet. The large walkout basement hosts another wet bar for entertaining with modern island pendant lighting.
Walloon Lake is located within the Little Traverse Bay Watershed and empties into Lake Michigan. It is considered an outstanding ecological, aesthetic, and recreational resource. The lake itself is unique in its shape, with three “arms” and two “shores” as well as a “foot” where the downtown village exists. Walloon Lake is a thriving northern Michigan small town with tons of character and energy, from snowmobiling and ice fishing in the winter to morel hunting and hiking in the spring, boating and golfing in the summer, and wine tasting and color touring in the fall.

Screened-in porch with painted cedar shakes.
Idee per un portico stile marino di medie dimensioni e davanti casa con un portico chiuso, lastre di cemento, un tetto a sbalzo e parapetto in legno
Idee per un portico stile marino di medie dimensioni e davanti casa con un portico chiuso, lastre di cemento, un tetto a sbalzo e parapetto in legno

Esempio di un grande portico costiero dietro casa con un portico chiuso, pedane, un tetto a sbalzo e parapetto in legno

Esempio di un portico country di medie dimensioni e dietro casa con un portico chiuso, un tetto a sbalzo e parapetto in materiali misti

AFTER: Georgia Front Porch designed and built a full front porch that complemented the new siding and landscaping. This farmhouse-inspired design features a 41 ft. long composite floor, 4x4 timber posts, tongue and groove ceiling covered by a black, standing seam metal roof.

Shop My Design here: https://designbychristinaperry.com/white-bridge-living-kitchen-dining/

Immagine di un portico country di medie dimensioni e davanti casa con parapetto in legno
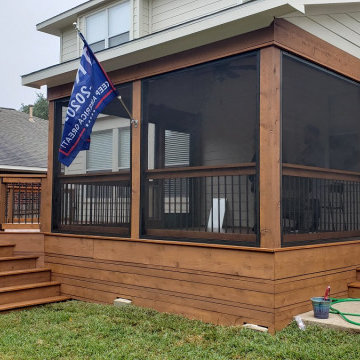
This Round Rock, TX porch and deck are tied in to the home's rear wall. We designed a shed roof porch cover with a closed gable end, finished with soffit and fascia overhangs. The ceiling inside the screened porch is made of prefinished tongue-and-groove Synergy Wood in Clear Pine.
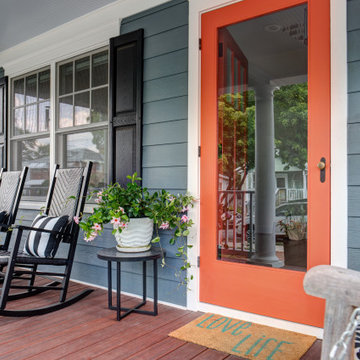
Esempio di un portico classico con pedane, un tetto a sbalzo e parapetto in legno
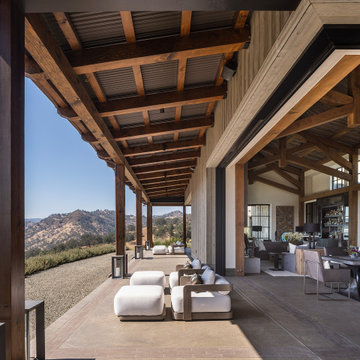
Foto di un grande portico country dietro casa con cemento stampato, un parasole e parapetto in legno
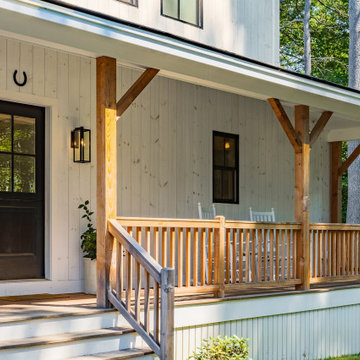
"Victoria Point" farmhouse barn home by Yankee Bar Homes, customized by Paul Dierkes, Architect. Sided in vertical pine barn board finished with a white pigmented stain. Black vinyl windows from Marvin. Farmer's porch finished in mahogany decking.
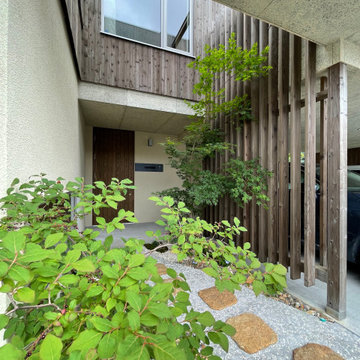
Esempio di un piccolo portico davanti casa con pavimentazioni in pietra naturale, un tetto a sbalzo e parapetto in legno
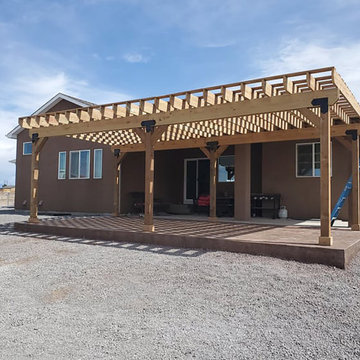
Foto di un grande portico american style dietro casa con una pergola e parapetto in legno

Porch of original Craftsman house with new windows to match new build material combinations. Garden ahead.
Idee per un portico design davanti casa e di medie dimensioni con piastrelle, un tetto a sbalzo e parapetto in legno
Idee per un portico design davanti casa e di medie dimensioni con piastrelle, un tetto a sbalzo e parapetto in legno

Архитекторы: Дмитрий Глушков, Фёдор Селенин; Фото: Антон Лихтарович
Idee per un grande portico minimal davanti casa con un tetto a sbalzo, un portico chiuso, pavimentazioni in pietra naturale e parapetto in legno
Idee per un grande portico minimal davanti casa con un tetto a sbalzo, un portico chiuso, pavimentazioni in pietra naturale e parapetto in legno

Benjamin Hill Photography
Immagine di un ampio portico classico nel cortile laterale con pedane, un tetto a sbalzo e parapetto in legno
Immagine di un ampio portico classico nel cortile laterale con pedane, un tetto a sbalzo e parapetto in legno

Steven Brooke Studios
Idee per un grande portico classico dietro casa con un tetto a sbalzo, parapetto in legno e pedane
Idee per un grande portico classico dietro casa con un tetto a sbalzo, parapetto in legno e pedane

Esempio di un portico stile rurale nel cortile laterale con un tetto a sbalzo e parapetto in materiali misti

Anderson Architectural Collection 400 Series Windows,
Versa Wrap PVC column wraps, NuCedar Bead Board Ceiling color Aleutian Blue, Boral Truexterior trim, James Hardi Artisan Siding, Azec porch floor color Oyster
Photography: Ansel Olson
Foto di portici con parapetto in legno e parapetto in materiali misti
1
