Foto di portici con parapetto in legno e parapetto in materiali misti
Filtra anche per:
Budget
Ordina per:Popolari oggi
141 - 160 di 1.717 foto
1 di 3
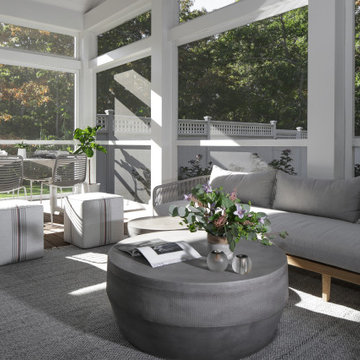
This screened porch brings indoor elegance outside, with a flat screen TV, (not shown), the casual seating area and an additional dining option - the perfect breakfast spot. This area leads out to the sun deck, pool , jacuzzi. Let the sunshine in!!
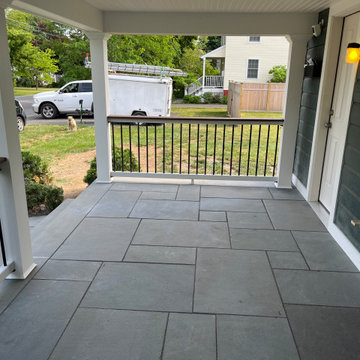
Front Porch Renovation with Bluestone Patio and Beautiful Railings.
Designed to be Functional and Low Maintenance with Composite Ceiling, Columns and Railings
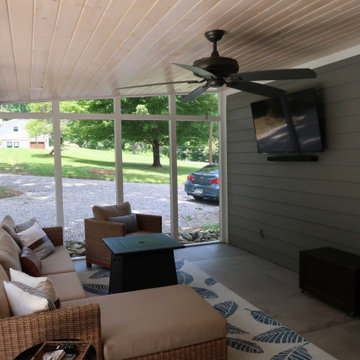
No bugs going to bother me
Ispirazione per un portico minimalista di medie dimensioni e dietro casa con un portico chiuso, lastre di cemento, un tetto a sbalzo e parapetto in legno
Ispirazione per un portico minimalista di medie dimensioni e dietro casa con un portico chiuso, lastre di cemento, un tetto a sbalzo e parapetto in legno
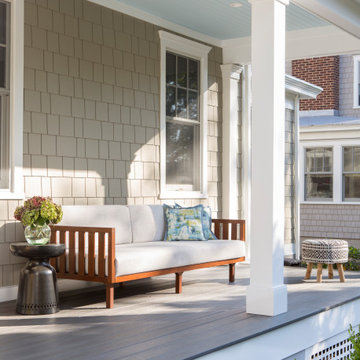
Our Princeton architects designed a new porch for this older home creating space for relaxing and entertaining outdoors. New siding and windows upgraded the overall exterior look. Our architects designed the columns and window trim in similar styles to create a cohesive whole. We designed a wide, open entry staircase with lighting and a handrail on one side.
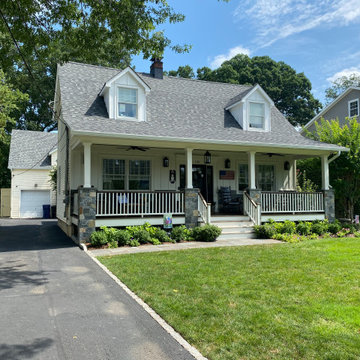
Ispirazione per un portico classico davanti casa con pedane, un tetto a sbalzo e parapetto in legno
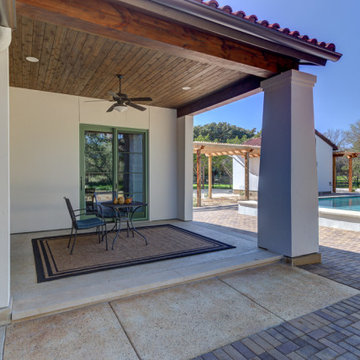
Idee per un portico mediterraneo di medie dimensioni e davanti casa con fontane, pavimentazioni in pietra naturale, una pergola e parapetto in legno
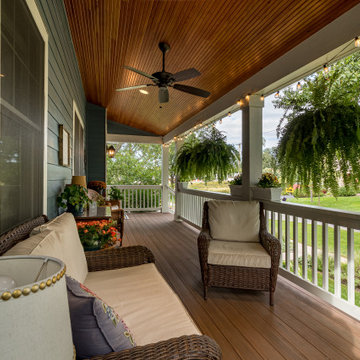
Ispirazione per un portico chic davanti casa con pavimentazioni in cemento, un tetto a sbalzo e parapetto in legno
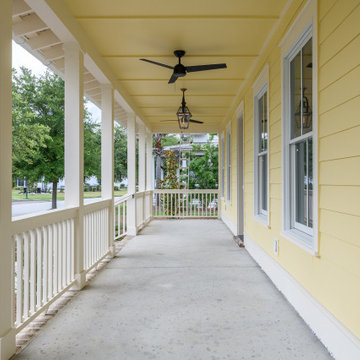
Esempio di un portico stile marinaro nel cortile laterale con un portico chiuso, lastre di cemento, un tetto a sbalzo e parapetto in legno
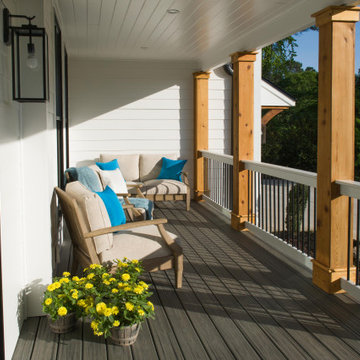
AFTER: Georgia Front Porch designed and built a full front porch that complemented the new siding and landscaping. This farmhouse-inspired design features a 41 ft. long composite floor, 4x4 timber posts, tongue and groove ceiling covered by a black, standing seam metal roof.
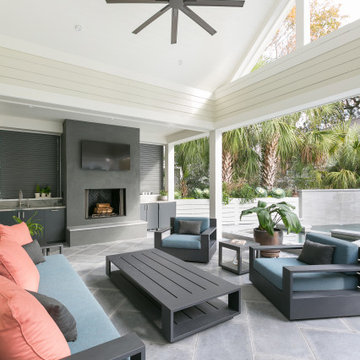
Idee per un portico classico di medie dimensioni e dietro casa con un caminetto, piastrelle, un tetto a sbalzo e parapetto in legno
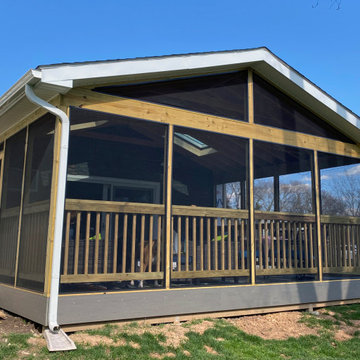
Here's a great idea. Have a back porch that you'd like to use all season long? Consider screening it in and you'll have an area you can use more often - potentially even while it's raining! We've done just that with this one in Phoenixville, PA. Photo credit: facebook.com/tjwhome.
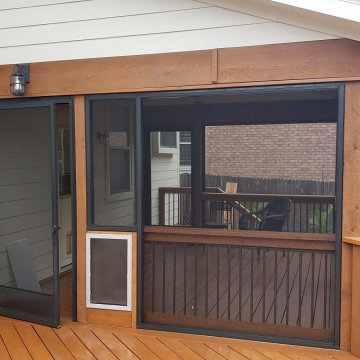
These Forest Creek homeowners love their custom-designed deck and screened porch combination. They will enjoy having plenty of room for relaxing, grilling and dining outdoors.
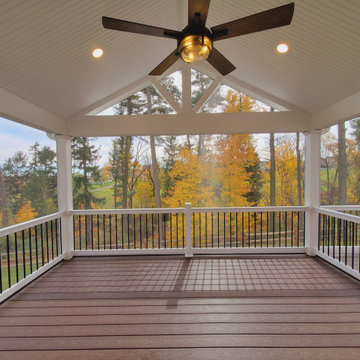
Screen Porch in Avondale PA
New deck/screenporch recently completed. Fiberon Sanctuary Expresso deck boards
Open Gable style w/ PVC white trim
Screeneaze screening
Superior 1000 series white vinyl railings with York balusters
Recessed lights and fan
Client's comments:
Daniel and his team at Maple Crest Construction were absolutely wonderful to work with on our enclosed patio project. He was very professional from start to finish, responded quickly to all of our questions, and always kept us up to date on the time frame. We couldn't have asked for a better builder. We look forward to enjoying it for many years to come! He really understood our vision for our perfect deck and explained our options to make that vision a reality. We are very happy with the result, and everyone is telling us how amazing our new deck is. Thank you, Daniel!
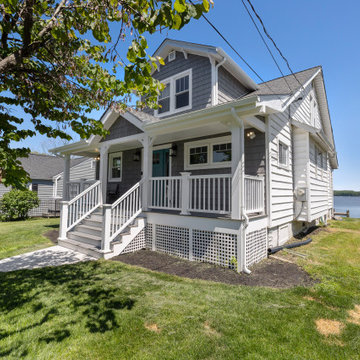
Esempio di un portico stile marinaro davanti casa con pedane, un tetto a sbalzo e parapetto in legno
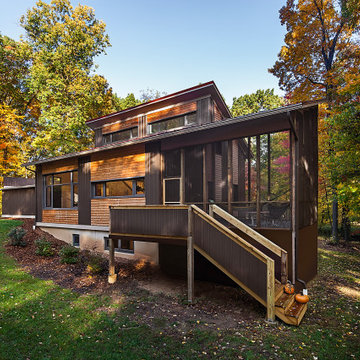
photography by Jeff Garland
Ispirazione per un portico moderno di medie dimensioni e nel cortile laterale con un portico chiuso, pedane, un tetto a sbalzo e parapetto in legno
Ispirazione per un portico moderno di medie dimensioni e nel cortile laterale con un portico chiuso, pedane, un tetto a sbalzo e parapetto in legno
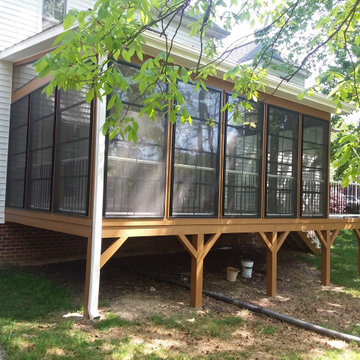
Jamestown 3-season porch with adjustable vinyl windows, attached deck, and custom railings.
Esempio di un portico contemporaneo di medie dimensioni e dietro casa con un tetto a sbalzo e parapetto in materiali misti
Esempio di un portico contemporaneo di medie dimensioni e dietro casa con un tetto a sbalzo e parapetto in materiali misti
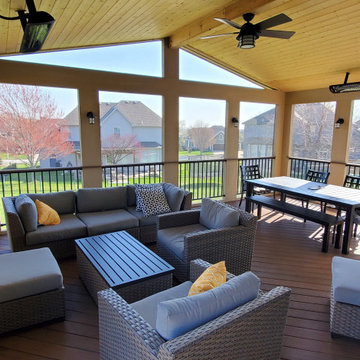
Foto di un portico contemporaneo dietro casa con un portico chiuso, un tetto a sbalzo e parapetto in materiali misti
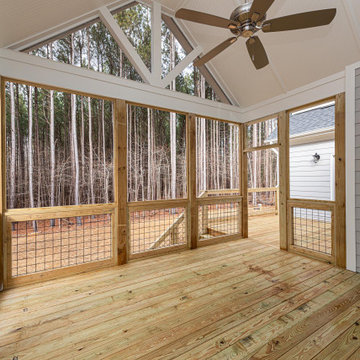
Dwight Myers Real Estate Photography
Ispirazione per un grande portico chic dietro casa con un portico chiuso, pedane, un tetto a sbalzo e parapetto in materiali misti
Ispirazione per un grande portico chic dietro casa con un portico chiuso, pedane, un tetto a sbalzo e parapetto in materiali misti
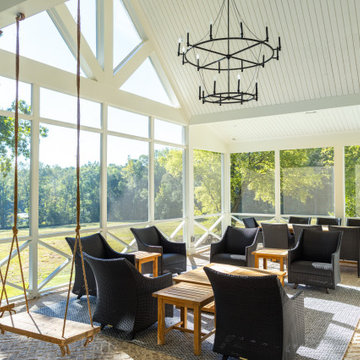
Rear Porch Vaulted
Idee per un grande portico country dietro casa con un portico chiuso, pavimentazioni in mattoni, un tetto a sbalzo e parapetto in legno
Idee per un grande portico country dietro casa con un portico chiuso, pavimentazioni in mattoni, un tetto a sbalzo e parapetto in legno
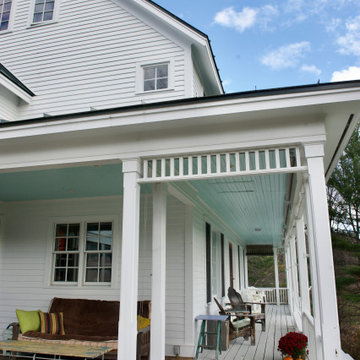
Up and away. Mounting the shading as far up as possible, so they are completely unobtrusive.
Ispirazione per un portico classico di medie dimensioni e davanti casa con pedane, un tetto a sbalzo e parapetto in legno
Ispirazione per un portico classico di medie dimensioni e davanti casa con pedane, un tetto a sbalzo e parapetto in legno
Foto di portici con parapetto in legno e parapetto in materiali misti
8