Foto di portici classici con pedane
Filtra anche per:
Budget
Ordina per:Popolari oggi
181 - 200 di 4.477 foto
1 di 3
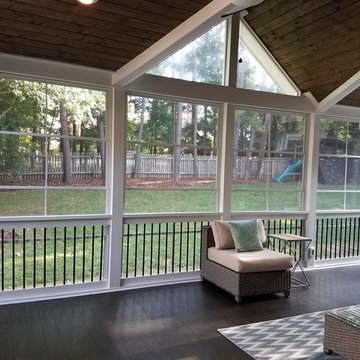
Deckscapes designed and built this porch in the Davidson, NC area. We worked closely with the homeowner to understand what they were looking for in an outdoor room and how we could work together to accomplish their vision. The floor of the porch is 5" Tongue and Groove treated pine decking. It was stained with a Sherwin Williams oil based stain to match their interior hardwood flooring. The porch walls are constructed with 6"x6" Cox laminated columns and a 2x6 mid rail along with black, round aluminum ballusters. EZE Breeze vertical 4 Track porch windows in white frames and charcoal fiberglass screens were added to the exterior along with glass window panes in all the gable areas. The porch roof is a shed roof design with an open gable in the center. This makes trimming the ceiling slightly more difficult but really adds to the look and openness of the room's final feel (plus we love the way it looks when completed). Recessed lighting (6 cans) and 2 Hunter ceiling fans were added to the ceiling. A dimmer switch was added to the lights to really give the room some ambiance at night. The ceiling was finished in a Sherwin Williams semi transparent stain and the walls were painted white to match the house exterior trim. To complete the final product we added a 1x4 English lattice around the perimeter and painted it white to match the porch. We added some speakers inside the porch and a 36" Larson Savannah storm door from the stairs down to the paver patio. After the room was tastefully decorated by our clients I know that they will really Enjoy Being Outside.
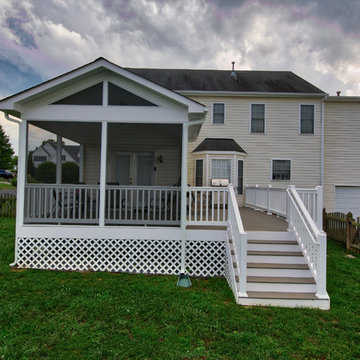
Screened in/open porch hybrid with custom railing and stairs leading to lawn
Esempio di un portico chic di medie dimensioni e dietro casa con un portico chiuso, pedane e un tetto a sbalzo
Esempio di un portico chic di medie dimensioni e dietro casa con un portico chiuso, pedane e un tetto a sbalzo
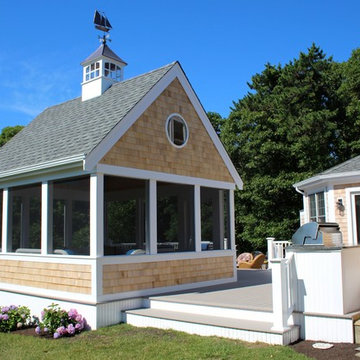
Michael Hally
Idee per un portico tradizionale di medie dimensioni e dietro casa con un portico chiuso, pedane e un tetto a sbalzo
Idee per un portico tradizionale di medie dimensioni e dietro casa con un portico chiuso, pedane e un tetto a sbalzo
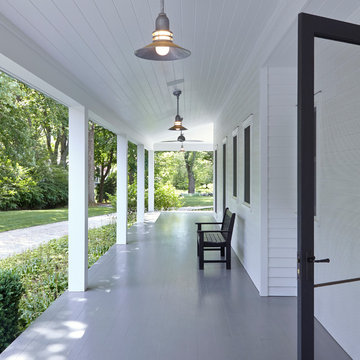
Immagine di un grande portico tradizionale davanti casa con pedane e un tetto a sbalzo
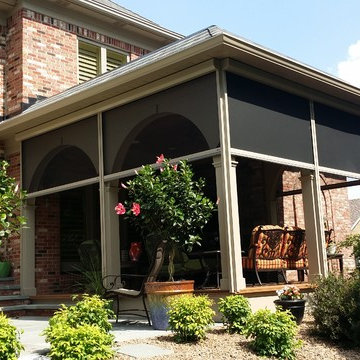
Esempio di un grande portico chic dietro casa con un tetto a sbalzo, pedane e un portico chiuso
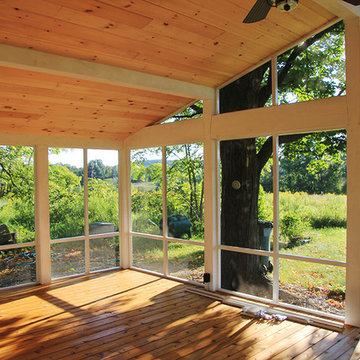
Ispirazione per un portico chic con un portico chiuso, pedane e un tetto a sbalzo
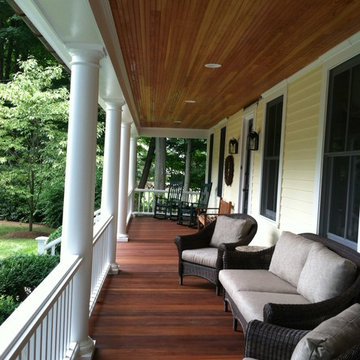
Mahoney floor and stained Douglas Fir bead board ceiling with recessed LED lights. Deck is enhanced by large, tapered, round columns with cedar painted railings.
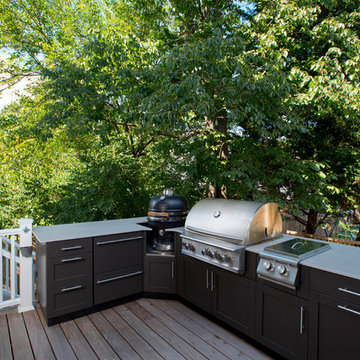
Michael Ventura
Esempio di un grande portico chic dietro casa con pedane e un tetto a sbalzo
Esempio di un grande portico chic dietro casa con pedane e un tetto a sbalzo
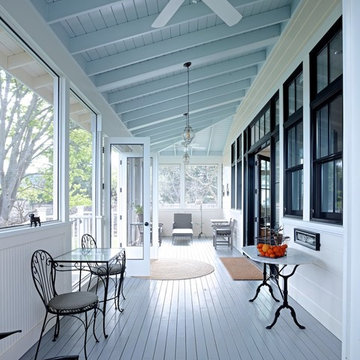
Ispirazione per un grande portico tradizionale dietro casa con un portico chiuso, pedane e un tetto a sbalzo
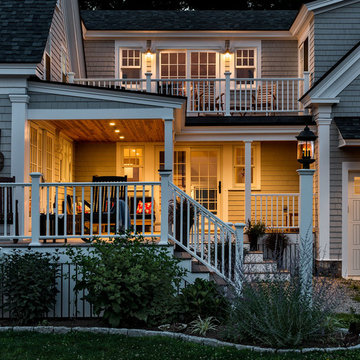
Rob Karosis, Sabrina Inc
Ispirazione per un portico chic di medie dimensioni e davanti casa con pedane e un tetto a sbalzo
Ispirazione per un portico chic di medie dimensioni e davanti casa con pedane e un tetto a sbalzo
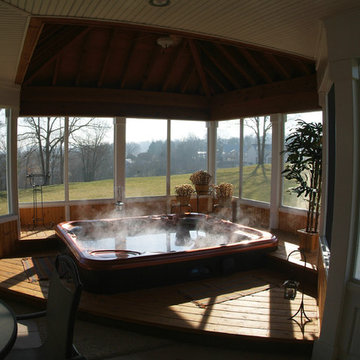
Screened porch was a part of a larger room addition. included vaulted ceiling, sunken hot tub, beaded ceiling, cedar flooring, fir wainscot, fypon exterior trim
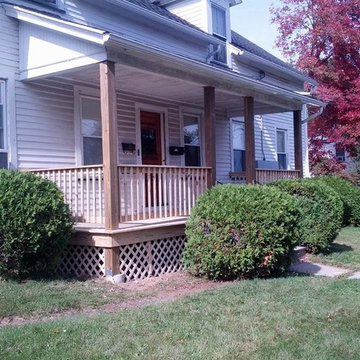
porch with roof front porch farmers porch
Immagine di un portico chic di medie dimensioni e davanti casa con pedane e un tetto a sbalzo
Immagine di un portico chic di medie dimensioni e davanti casa con pedane e un tetto a sbalzo
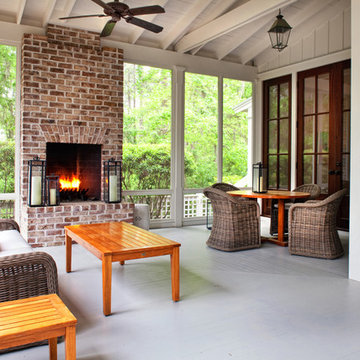
John McManus
Foto di un portico chic con un portico chiuso, un tetto a sbalzo e pedane
Foto di un portico chic con un portico chiuso, un tetto a sbalzo e pedane
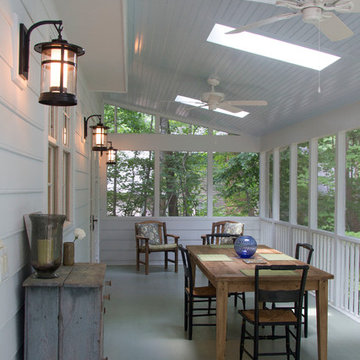
Marilyn Peryer Style House Copyright 2014
Ispirazione per un grande portico chic dietro casa con un portico chiuso, pedane e un tetto a sbalzo
Ispirazione per un grande portico chic dietro casa con un portico chiuso, pedane e un tetto a sbalzo
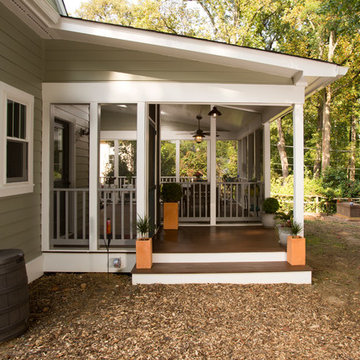
This covered porch includes an open air section and a screened in portion. A rain barrel was installed to collect water for gardening.
Immagine di un portico classico dietro casa e di medie dimensioni con un portico chiuso, pedane e un tetto a sbalzo
Immagine di un portico classico dietro casa e di medie dimensioni con un portico chiuso, pedane e un tetto a sbalzo
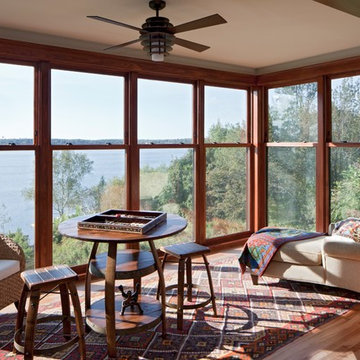
Sandy Agrafiotis
Ispirazione per un portico classico con pedane e un tetto a sbalzo
Ispirazione per un portico classico con pedane e un tetto a sbalzo
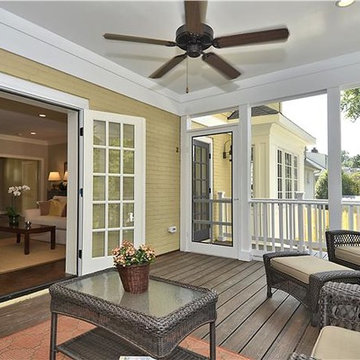
Mouse on House
Ispirazione per un portico tradizionale di medie dimensioni e dietro casa con un portico chiuso, pedane e un tetto a sbalzo
Ispirazione per un portico tradizionale di medie dimensioni e dietro casa con un portico chiuso, pedane e un tetto a sbalzo
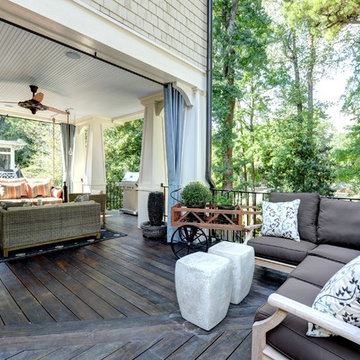
Idee per un grande portico classico dietro casa con pedane e un tetto a sbalzo
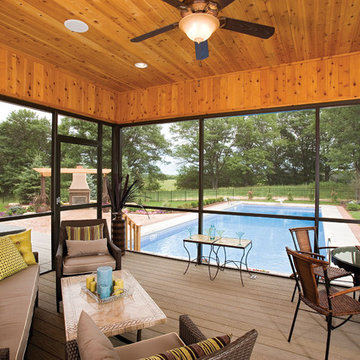
Photo courtesy of Royal Oaks Design and can be found on houseplansandmore.com
Ispirazione per un portico chic con pedane e con illuminazione
Ispirazione per un portico chic con pedane e con illuminazione
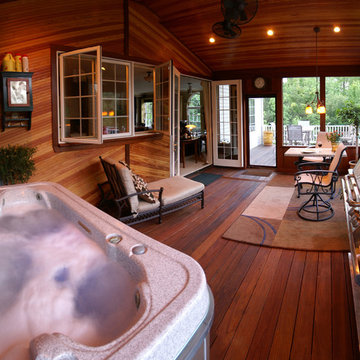
Immagine di un grande portico chic dietro casa con un portico chiuso, pedane e un tetto a sbalzo
Foto di portici classici con pedane
10