Foto di portici american style con un tetto a sbalzo
Filtra anche per:
Budget
Ordina per:Popolari oggi
81 - 100 di 2.566 foto
1 di 3
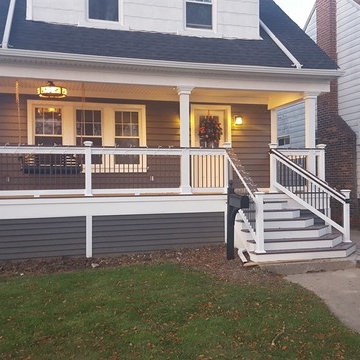
Rick Hartsell
Idee per un portico american style di medie dimensioni e davanti casa con pedane e un tetto a sbalzo
Idee per un portico american style di medie dimensioni e davanti casa con pedane e un tetto a sbalzo
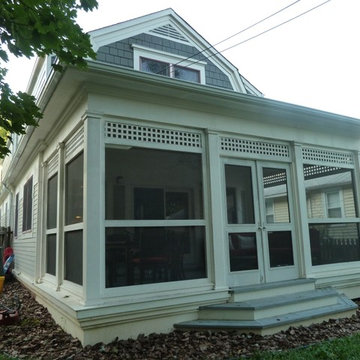
Arimse Architects
Ispirazione per un piccolo portico stile americano dietro casa con un portico chiuso e un tetto a sbalzo
Ispirazione per un piccolo portico stile americano dietro casa con un portico chiuso e un tetto a sbalzo
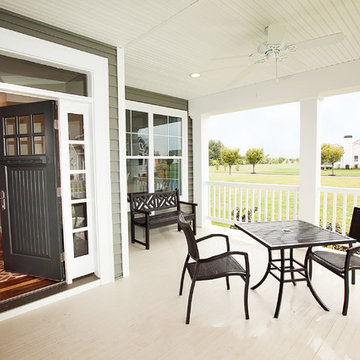
Casey O at Leafo Photo: www.leafophoto.com
Ispirazione per un grande portico stile americano davanti casa con pedane e un tetto a sbalzo
Ispirazione per un grande portico stile americano davanti casa con pedane e un tetto a sbalzo
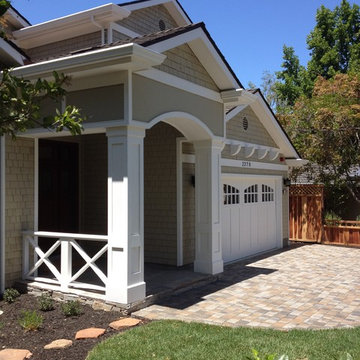
Best of Houzz Design & Service 2014.
--Photo by Arch Studio, Inc.
Foto di un grande portico american style davanti casa con pavimentazioni in pietra naturale e un tetto a sbalzo
Foto di un grande portico american style davanti casa con pavimentazioni in pietra naturale e un tetto a sbalzo
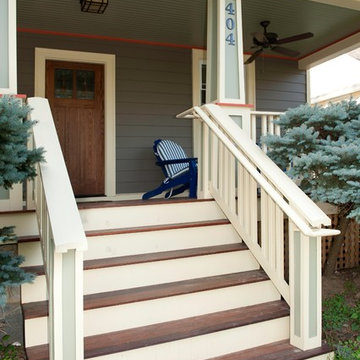
Ispirazione per un portico stile americano di medie dimensioni e davanti casa con pavimentazioni in pietra naturale e un tetto a sbalzo
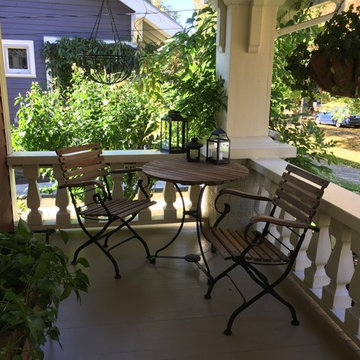
Rhonda Larson
Ispirazione per un portico stile americano di medie dimensioni e davanti casa con un giardino in vaso, pedane e un tetto a sbalzo
Ispirazione per un portico stile americano di medie dimensioni e davanti casa con un giardino in vaso, pedane e un tetto a sbalzo
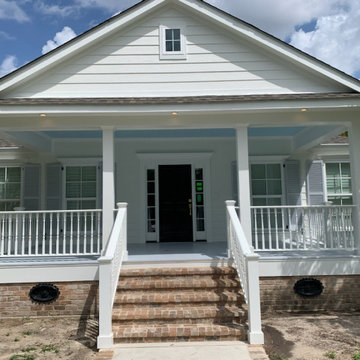
This older home got the face lift it deserved. During construction people passing through would stop and compliment how well it turned out. The home owners were ecstatic with the results, and so were we.
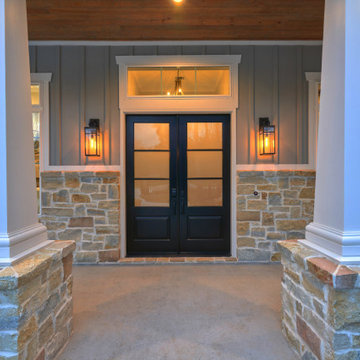
Immagine di un grande portico stile americano davanti casa con lastre di cemento e un tetto a sbalzo
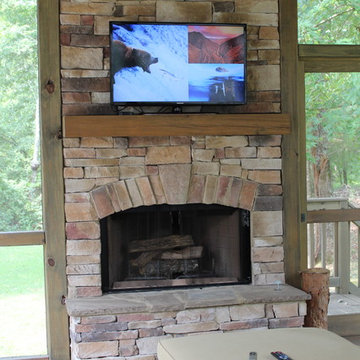
The screened-in porch is rustic and charming. The timbers are gorgeous and inviting to spend your time relaxing here. The fireplace adds an all season element as well.
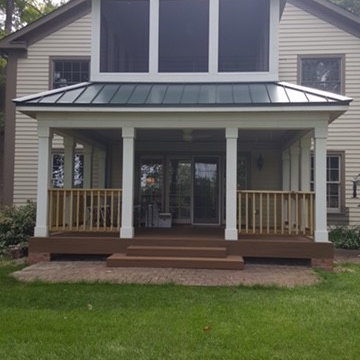
Immagine di un portico american style di medie dimensioni e dietro casa con pedane, un portico chiuso, un tetto a sbalzo e parapetto in legno
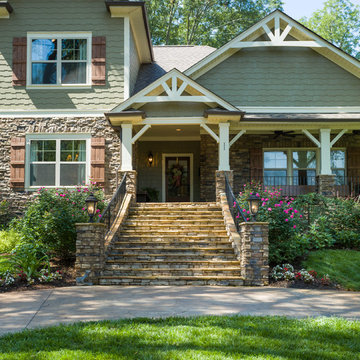
New front porch and wide stone steps.
Ispirazione per un grande portico stile americano davanti casa con pavimentazioni in pietra naturale e un tetto a sbalzo
Ispirazione per un grande portico stile americano davanti casa con pavimentazioni in pietra naturale e un tetto a sbalzo
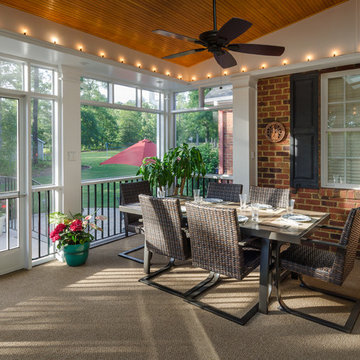
Most porch additions look like an "after-thought" and detract from the better thought-out design of a home. The design of the porch followed by the gracious materials and proportions of this Georgian-style home. The brick is left exposed and we brought the outside in with wood ceilings. The porch has craftsman-style finished and high quality carpet perfect for outside weathering conditions.
The space includes a dining area and seating area to comfortably entertain in a comfortable environment with crisp cool breezes from multiple ceiling fans.
Love porch life at it's best!
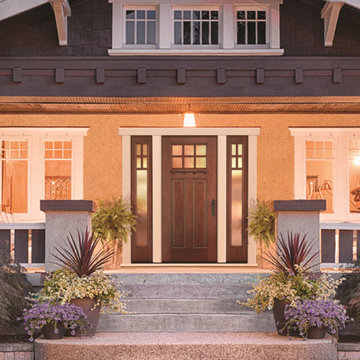
Therma-Tru Fiber-Classic Mahogany Collection fiberglass door with dentil shelf featuring deep Mahogany graining. Door and sidelites include simulated divided lites (SDLs) with Chord privacy and textured glass which features a vertical flowing pattern. Decade handleset also by Therma-Tru.
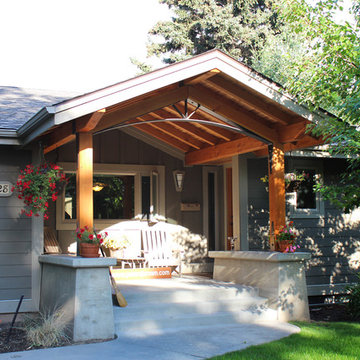
This is a new covered patio addition in a craftsman style that transformed the front of a basic 1950’s era Bozeman home. This project was a 2019 Bozeman Beautification Award of Excellence Winner.
To see the VIDEO about this project: https://youtu.be/tgMnxU9HN3E
This patio design features heavy wood posts, exposed ceiling joists and structural beams that are visible from the street.
The symmetrical composition of stylish light fixtures, siding details, and bench seating gives the front entry of this home an appealing combination of elegance and beauty.
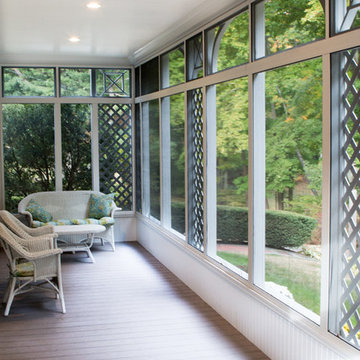
Craig H Guido
Foto di un portico american style davanti casa con un portico chiuso e un tetto a sbalzo
Foto di un portico american style davanti casa con un portico chiuso e un tetto a sbalzo
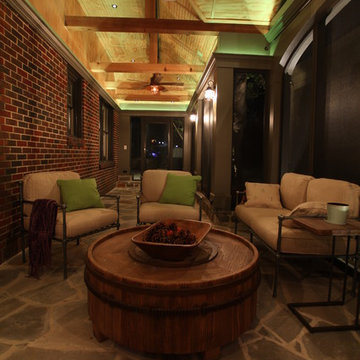
Ispirazione per un portico american style con un portico chiuso, pavimentazioni in pietra naturale e un tetto a sbalzo
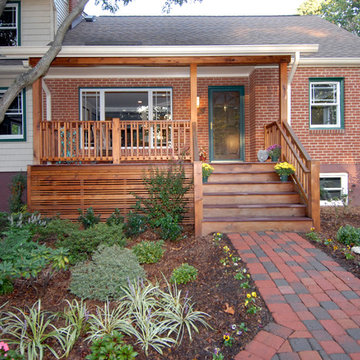
Ispirazione per un piccolo portico american style davanti casa con pavimentazioni in mattoni e un tetto a sbalzo
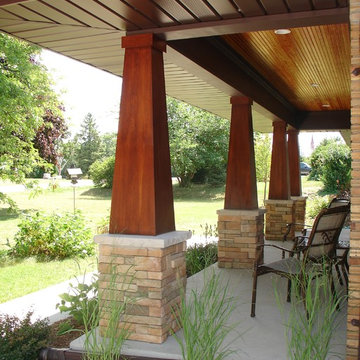
This midwestern ranch house was lackluster and in dire need of character, as well as a front porch space for the homeowners. The new porch addition and dormer bring your eye into the space. The house project included a whole house window replacement, a full bath remodel, new garage doors and front doors as well as the porch and sidewalk. The craftsman style details add just the right amount of character to the front elevation and the scale feels inviting.

The front yard and entry walkway is flanked by soft mounds of artificial turf along with a mosaic of orange and deep red hughes within the plants. Designed and built by Landscape Logic.
Photo: J.Dixx
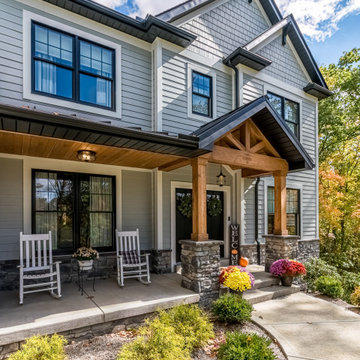
front porch
Idee per un grande portico stile americano davanti casa con lastre di cemento e un tetto a sbalzo
Idee per un grande portico stile americano davanti casa con lastre di cemento e un tetto a sbalzo
Foto di portici american style con un tetto a sbalzo
5