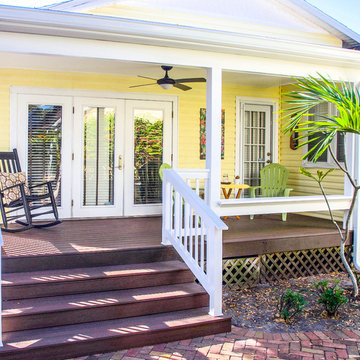Foto di portici american style con un tetto a sbalzo
Filtra anche per:
Budget
Ordina per:Popolari oggi
41 - 60 di 2.566 foto
1 di 3
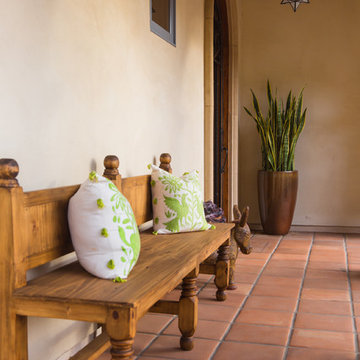
Idee per un portico stile americano di medie dimensioni e davanti casa con piastrelle e un tetto a sbalzo
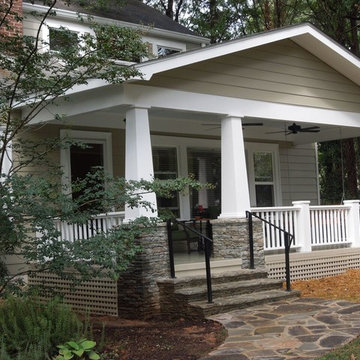
A view from the front walkway of the Craftsman style porch.
The white wood floors and painted ceiling make it look polished and classic, and the fans help keep you cool in the summer.
At Atlanta Porch & Patio we are dedicated to building beautiful custom porches, decks, and outdoor living spaces throughout the metro Atlanta area. Our mission is to turn our clients’ ideas, dreams, and visions into personalized, tangible outcomes. Clients of Atlanta Porch & Patio rest easy knowing each step of their project is performed to the highest standards of honesty, integrity, and dependability. Our team of builders and craftsmen are licensed, insured, and always up to date on trends, products, designs, and building codes. We are constantly educating ourselves in order to provide our clients the best services at the best prices.
We deliver the ultimate professional experience with every step of our projects. After setting up a consultation through our website or by calling the office, we will meet with you in your home to discuss all of your ideas and concerns. After our initial meeting and site consultation, we will compile a detailed design plan and quote complete with renderings and a full listing of the materials to be used. Upon your approval, we will then draw up the necessary paperwork and decide on a project start date. From demo to cleanup, we strive to deliver your ultimate relaxation destination on time and on budget.
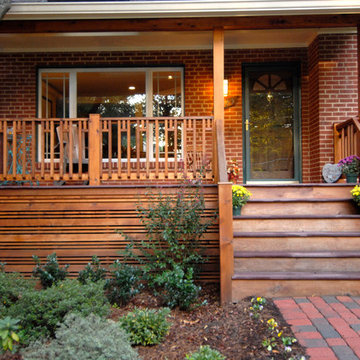
Foto di un piccolo portico american style davanti casa con un tetto a sbalzo
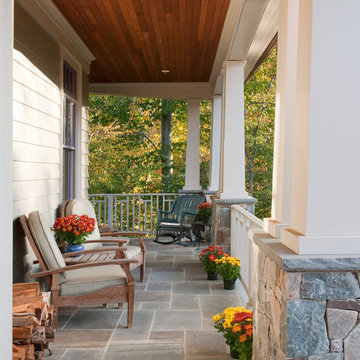
Anice Hoachlander, Hoachlander Davis Photography
Idee per un portico american style di medie dimensioni e davanti casa con un tetto a sbalzo
Idee per un portico american style di medie dimensioni e davanti casa con un tetto a sbalzo

This Arts & Crafts Bungalow got a full makeover! A Not So Big house, the 600 SF first floor now sports a new kitchen, daily entry w. custom back porch, 'library' dining room (with a room divider peninsula for storage) and a new powder room and laundry room!

Our scope of work on this project was to add curb appeal to our clients' home, design a space for them to stay out of the rain when coming into their front entrance, completely changing the look of the exterior of their home.
Cedar posts and brackets were materials used for character and incorporating more of their existing stone to make it look like its been there forever. Our clients have fallen in love with their home all over again. We gave the front of their home a refresh that has not only added function but made the exterior look new again.
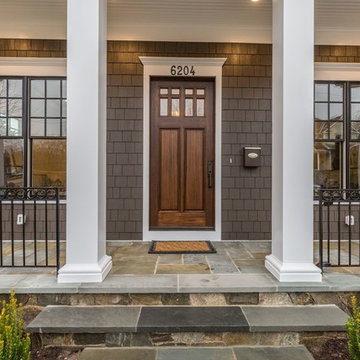
Beautiful new construction home by BrandBern Construction company on an infill lot in Bethesda, MD
Kevin Scrimgeour
Esempio di un grande portico american style davanti casa con pavimentazioni in pietra naturale e un tetto a sbalzo
Esempio di un grande portico american style davanti casa con pavimentazioni in pietra naturale e un tetto a sbalzo
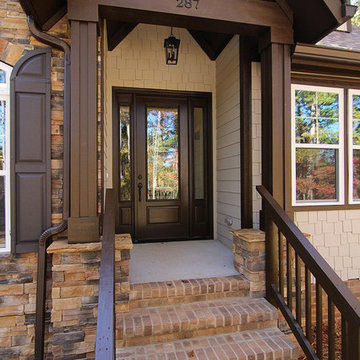
Brick steps lead to the dark brown painted front door, with vaulted porch ceiling above. See the craftsman details and woodwork on the porch columns and headers.
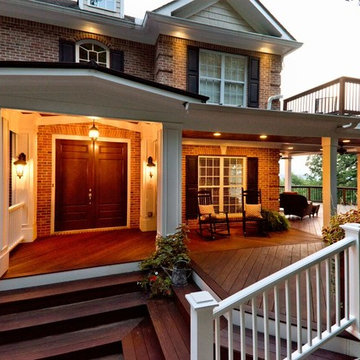
A gorgeous double-decker front porch in Marietta, Georgia. The home overlooks a beautiful tree-lined valley, making the porch a perfect place to enjoy nature!
At Atlanta Porch & Patio we are dedicated to building beautiful custom porches, decks, and outdoor living spaces throughout the metro Atlanta area. Our mission is to turn our clients’ ideas, dreams, and visions into personalized, tangible outcomes. Clients of Atlanta Porch & Patio rest easy knowing each step of their project is performed to the highest standards of honesty, integrity, and dependability. Our team of builders and craftsmen are licensed, insured, and always up to date on trends, products, designs, and building codes. We are constantly educating ourselves in order to provide our clients the best services at the best prices.
We deliver the ultimate professional experience with every step of our projects. After setting up a consultation through our website or by calling the office, we will meet with you in your home to discuss all of your ideas and concerns. After our initial meeting and site consultation, we will compile a detailed design plan and quote complete with renderings and a full listing of the materials to be used. Upon your approval, we will then draw up the necessary paperwork and decide on a project start date. From demo to cleanup, we strive to deliver your ultimate relaxation destination on time and on budget.
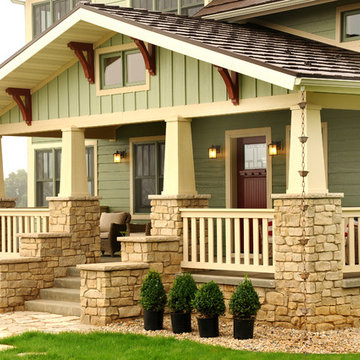
Covered front porch with stone columns. Photo by Hal Kearney
Esempio di un grande portico american style davanti casa con lastre di cemento e un tetto a sbalzo
Esempio di un grande portico american style davanti casa con lastre di cemento e un tetto a sbalzo
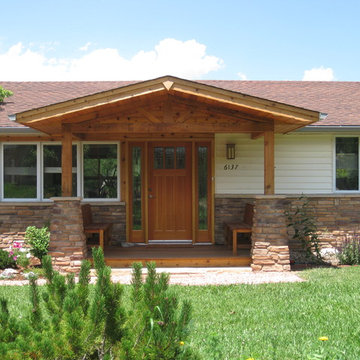
Front porch addition with Craftsman style clear pine door with stained glass. African mahogany decking and benches.
Esempio di un portico stile americano di medie dimensioni e davanti casa con pedane e un tetto a sbalzo
Esempio di un portico stile americano di medie dimensioni e davanti casa con pedane e un tetto a sbalzo
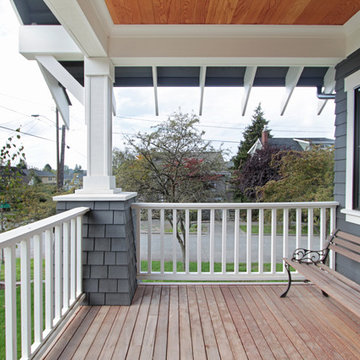
This Greenlake area home is the result of an extensive collaboration with the owners to recapture the architectural character of the 1920’s and 30’s era craftsman homes built in the neighborhood. Deep overhangs, notched rafter tails, and timber brackets are among the architectural elements that communicate this goal.
Given its modest 2800 sf size, the home sits comfortably on its corner lot and leaves enough room for an ample back patio and yard. An open floor plan on the main level and a centrally located stair maximize space efficiency, something that is key for a construction budget that values intimate detailing and character over size.
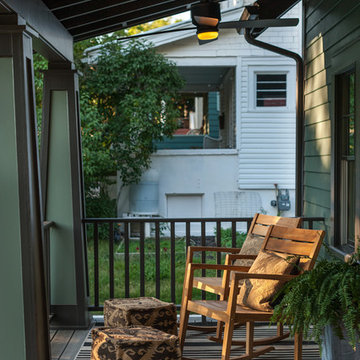
The front porch offers plenty of room to sit and visit with neighbors.
Immagine di un portico american style di medie dimensioni e davanti casa con un tetto a sbalzo
Immagine di un portico american style di medie dimensioni e davanti casa con un tetto a sbalzo
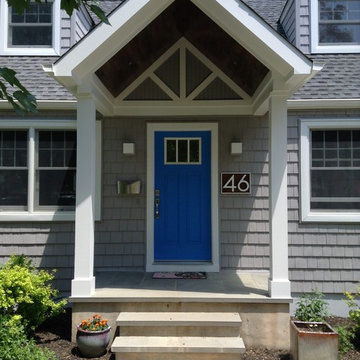
Cape Cod Exterior Renovation and Portico Addition in Princeton NJ. New vinyl shingle siding , Andersen windows and front door.
Idee per un portico stile americano di medie dimensioni e davanti casa con un tetto a sbalzo
Idee per un portico stile americano di medie dimensioni e davanti casa con un tetto a sbalzo
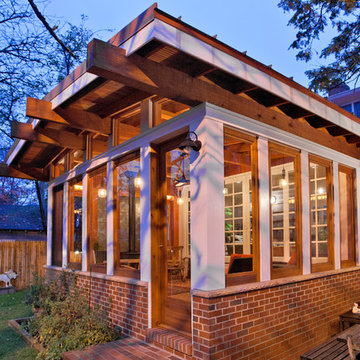
Ken Wyner Photography
Esempio di un portico stile americano dietro casa con pavimentazioni in mattoni e un tetto a sbalzo
Esempio di un portico stile americano dietro casa con pavimentazioni in mattoni e un tetto a sbalzo
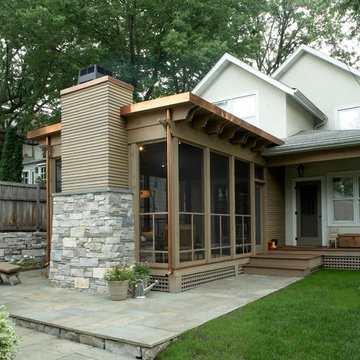
Photography by John Reed Forsman
Foto di un portico american style di medie dimensioni e dietro casa con un focolare, pavimentazioni in pietra naturale e un tetto a sbalzo
Foto di un portico american style di medie dimensioni e dietro casa con un focolare, pavimentazioni in pietra naturale e un tetto a sbalzo
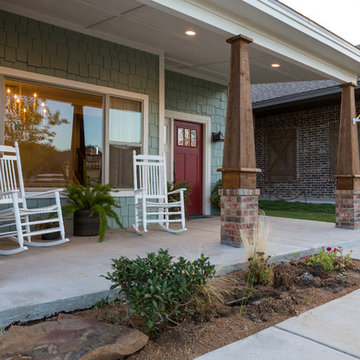
Jerod Foster
Foto di un grande portico stile americano davanti casa con un tetto a sbalzo e lastre di cemento
Foto di un grande portico stile americano davanti casa con un tetto a sbalzo e lastre di cemento
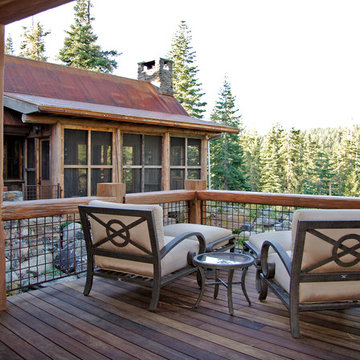
Wood and weathered metal are beautifully combined in this mountain home. Photographer: Nate Bennett
Esempio di un grande portico stile americano dietro casa con un portico chiuso, pedane e un tetto a sbalzo
Esempio di un grande portico stile americano dietro casa con un portico chiuso, pedane e un tetto a sbalzo
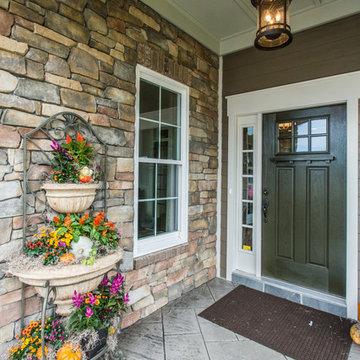
Images in Light
Esempio di un portico american style di medie dimensioni e davanti casa con un giardino in vaso, cemento stampato e un tetto a sbalzo
Esempio di un portico american style di medie dimensioni e davanti casa con un giardino in vaso, cemento stampato e un tetto a sbalzo
Foto di portici american style con un tetto a sbalzo
3
