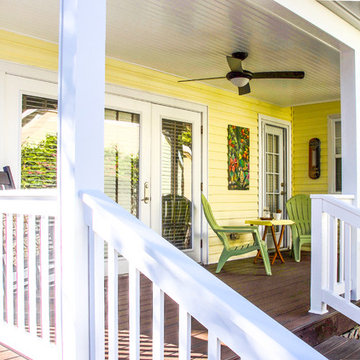Foto di portici american style con un tetto a sbalzo
Filtra anche per:
Budget
Ordina per:Popolari oggi
161 - 180 di 2.568 foto
1 di 3
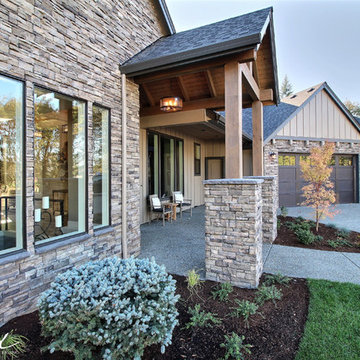
Paint by Sherwin Williams
Body Color - Sycamore Tan - SW 2855
Trim Color - Urban Bronze - SW 7048
Exterior Stone by Eldorado Stone
Stone Product Mountain Ledge in Silverton
Garage Doors by Wayne Dalton
Door Product 9700 Series
Windows by Milgard Windows & Doors
Window Product Style Line® Series
Window Supplier Troyco - Window & Door
Lighting by Destination Lighting
Fixtures by Elk Lighting
Landscaping by GRO Outdoor Living
Customized & Built by Cascade West Development
Photography by ExposioHDR Portland
Original Plans by Alan Mascord Design Associates
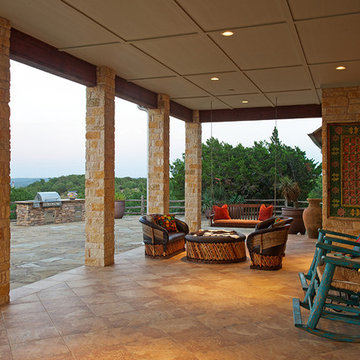
Sara Donaldson Photograph
Foto di un ampio portico stile americano dietro casa con pavimentazioni in pietra naturale e un tetto a sbalzo
Foto di un ampio portico stile americano dietro casa con pavimentazioni in pietra naturale e un tetto a sbalzo
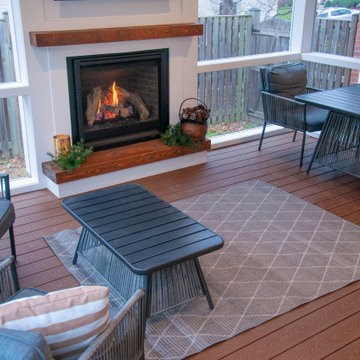
Foto di un portico american style di medie dimensioni e dietro casa con un caminetto, pedane e un tetto a sbalzo
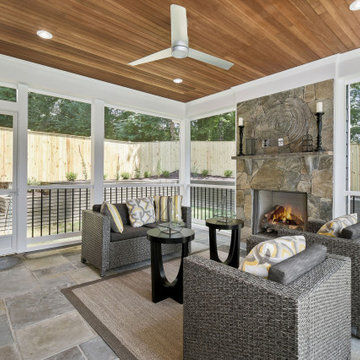
Ispirazione per un portico american style dietro casa con un caminetto e un tetto a sbalzo
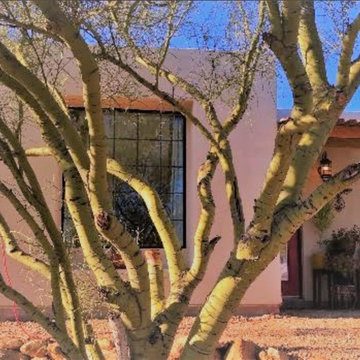
Sunny Casita natural landscape pre-paving of patio
Immagine di un piccolo portico stile americano davanti casa con un tetto a sbalzo
Immagine di un piccolo portico stile americano davanti casa con un tetto a sbalzo
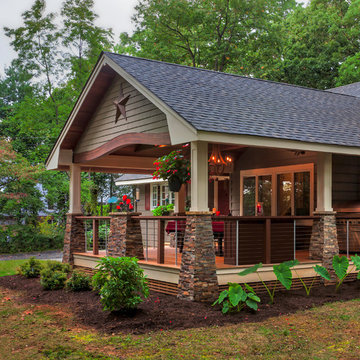
Esempio di un portico stile americano davanti casa e di medie dimensioni con pedane e un tetto a sbalzo
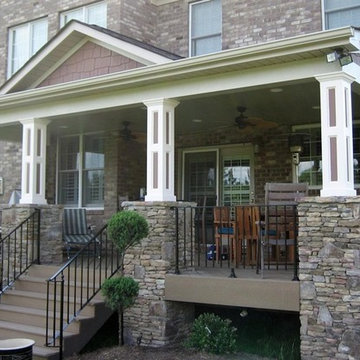
Idee per un portico stile americano di medie dimensioni e dietro casa con lastre di cemento e un tetto a sbalzo
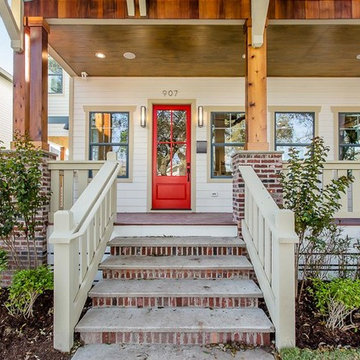
Foto di un grande portico stile americano davanti casa con pedane e un tetto a sbalzo
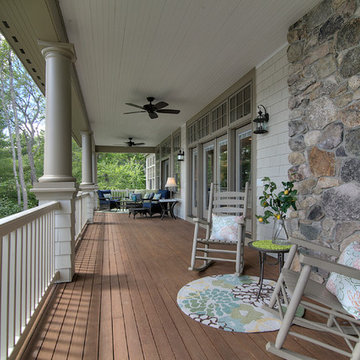
Esempio di un ampio portico stile americano dietro casa con un tetto a sbalzo
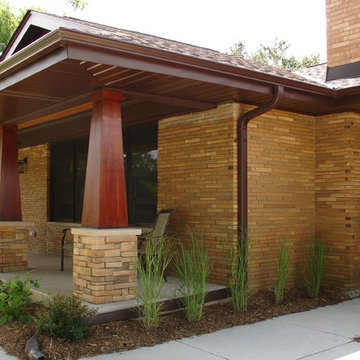
This midwestern ranch house was lackluster and in dire need of character, as well as a front porch space for the homeowners. The new porch addition and dormer bring your eye into the space. The house project included a whole house window replacement, a full bath remodel, new garage doors and front doors as well as the porch and sidewalk. The craftsman style details add just the right amount of character to the front elevation and the scale feels inviting.
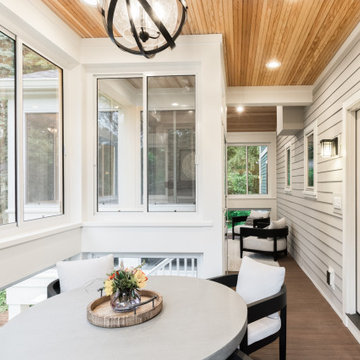
A separate seating area right off the inside dining room is the perfect spot for breakfast al-fresco...without the bugs, in this screened porch addition. Design and build is by Meadowlark Design+Build in Ann Arbor, MI. Photography by Sean Carter, Ann Arbor, MI.
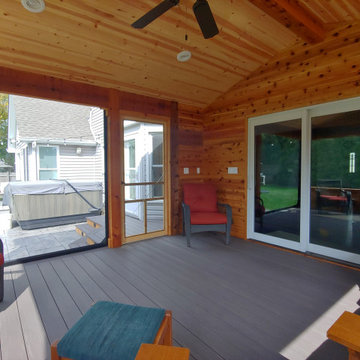
Idee per un portico american style di medie dimensioni e dietro casa con un portico chiuso, pedane, un tetto a sbalzo e parapetto in materiali misti
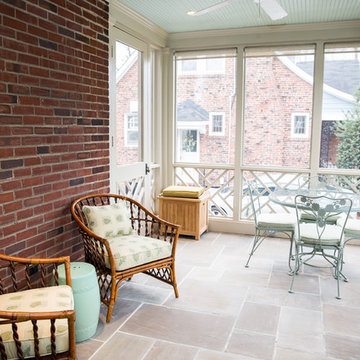
FineCraft Contractors, Inc.
Andrew Noh Photography
Idee per un portico stile americano di medie dimensioni e nel cortile laterale con un portico chiuso, pavimentazioni in pietra naturale e un tetto a sbalzo
Idee per un portico stile americano di medie dimensioni e nel cortile laterale con un portico chiuso, pavimentazioni in pietra naturale e un tetto a sbalzo
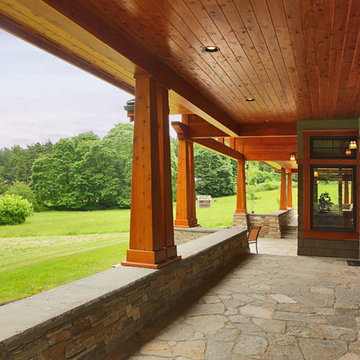
Ispirazione per un portico stile americano di medie dimensioni e dietro casa con pavimentazioni in pietra naturale e un tetto a sbalzo
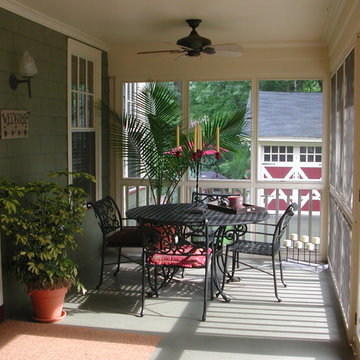
THE SCREENED PORCH is deep enough for a table for four. It leads to the new family room and renovated kitchen.
AN OUTDOOR CEILING FAN boosts breezes.
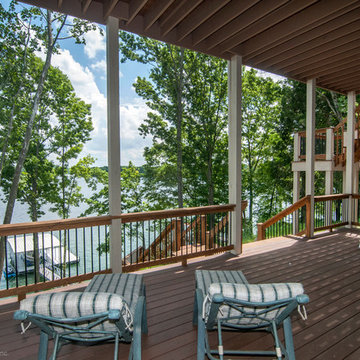
Unexpected angles add interest to the open floor plan, where interior columns and special ceiling treatments create definition and distinction. The great room features a cathedral ceiling, fireplace with flanking built-in shelves and access to the screened porch. A convenient pass-thru in the step-saving kitchen keeps everyone connected.
G. Frank Hart Photography: http://www.gfrankhartphoto.com/
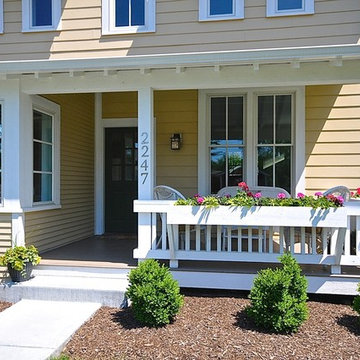
Foto di un grande portico american style davanti casa con un tetto a sbalzo
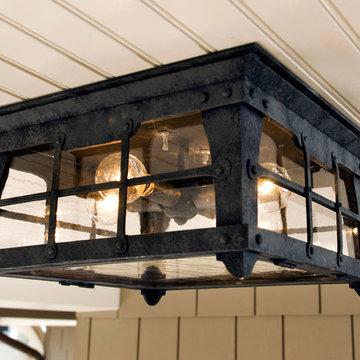
Call us at 805-770-7400 or email us at info@dlglighting.com.
We ship nationwide.
Photo credit: Jim Bartsch
Ispirazione per un portico stile americano di medie dimensioni con un tetto a sbalzo
Ispirazione per un portico stile americano di medie dimensioni con un tetto a sbalzo
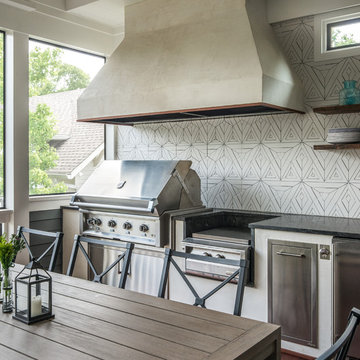
Photography: Garett + Carrie Buell of Studiobuell/ studiobuell.com
Esempio di un portico stile americano di medie dimensioni e dietro casa con pedane e un tetto a sbalzo
Esempio di un portico stile americano di medie dimensioni e dietro casa con pedane e un tetto a sbalzo
Foto di portici american style con un tetto a sbalzo
9
