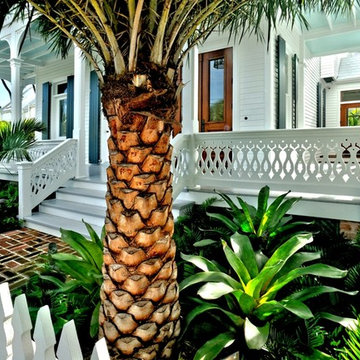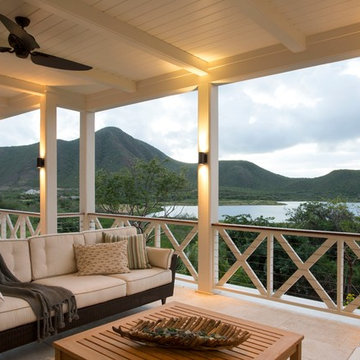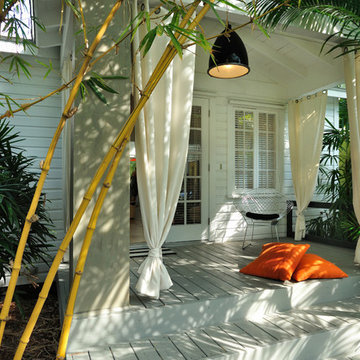Foto di portici tropicali con un tetto a sbalzo
Filtra anche per:
Budget
Ordina per:Popolari oggi
1 - 20 di 278 foto
1 di 3

Lanai and outdoor kitchen with blue and white tile backsplash and wicker furniture for outdoor dining and lounge space overlooking the pool. Project featured in House Beautiful & Florida Design.
Interiors & Styling by Summer Thornton.
Photos by Brantley Photography
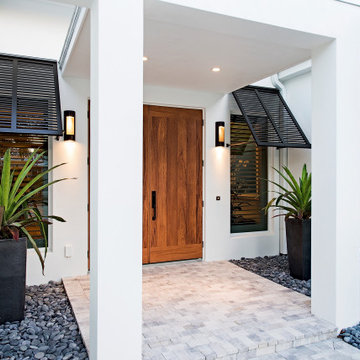
Immagine di un portico tropicale di medie dimensioni e davanti casa con pavimentazioni in mattoni e un tetto a sbalzo
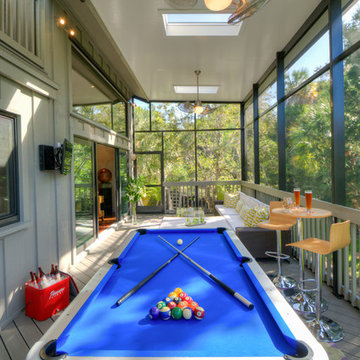
Esempio di un piccolo portico tropicale dietro casa con un portico chiuso, pedane e un tetto a sbalzo
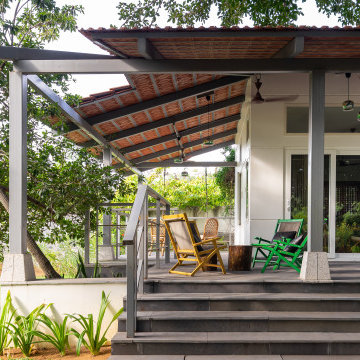
View of verandah
Ispirazione per un portico tropicale con un tetto a sbalzo
Ispirazione per un portico tropicale con un tetto a sbalzo
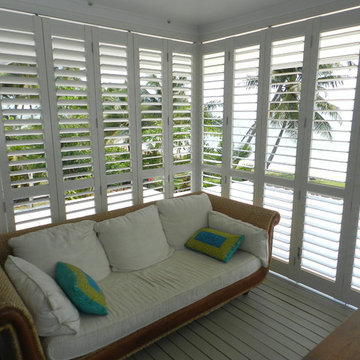
The back patio of this tropical beachside home was enclosed with aluminum shutters to ensure home safety AND privacy while keeping style. The louvers can moved in any position, yet still unable to be penetrated. The panels could also be key locked with a double shute bolt allowing the homeowners front porch furniture to be secure. The multifold installation allowed the owners to completely open the shutters back if they wanted the total outside feel.
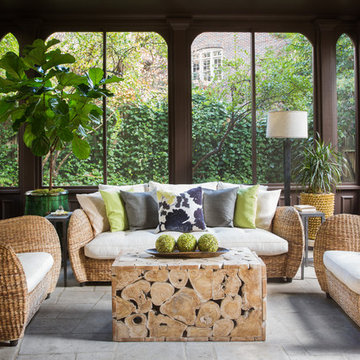
Jeff Roffman
Ispirazione per un grande portico tropicale nel cortile laterale con pavimentazioni in pietra naturale, un tetto a sbalzo e con illuminazione
Ispirazione per un grande portico tropicale nel cortile laterale con pavimentazioni in pietra naturale, un tetto a sbalzo e con illuminazione
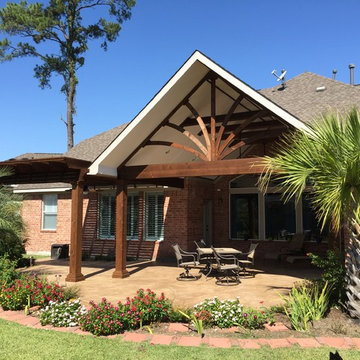
Extension of existing gable on the back of the house with an arched chevron pattern in the front and a pergola on the side of the new roof. Pergola is made with a western red rough cedar to match the beams, posts, and trim of the new covered patio. Stained concrete and landscaping was existing. Design included the patio cover and pergola. - Picture by "Scott Ward"
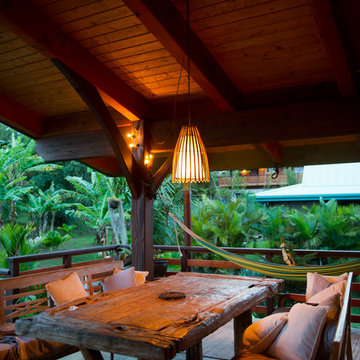
Photo: Ashley Camper © 2013 Houzz
Esempio di un portico tropicale con un tetto a sbalzo
Esempio di un portico tropicale con un tetto a sbalzo
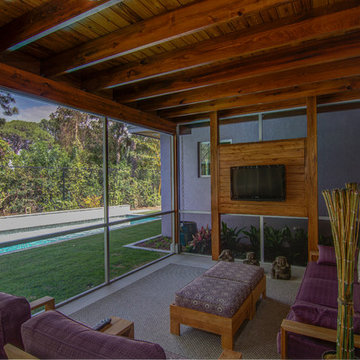
The Pearl is a Contemporary styled Florida Tropical home. The Pearl was designed and built by Josh Wynne Construction. The design was a reflection of the unusually shaped lot which is quite pie shaped. This green home is expected to achieve the LEED Platinum rating and is certified Energy Star, FGBC Platinum and FPL BuildSmart. Photos by Ryan Gamma
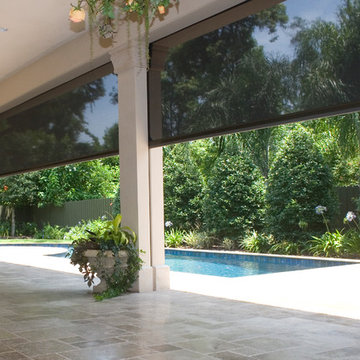
Foto di un portico tropicale dietro casa con un portico chiuso e un tetto a sbalzo
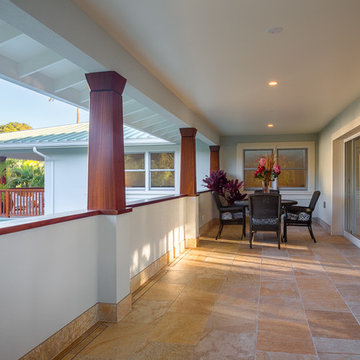
Rex Maximillian
Foto di un grande portico tropicale dietro casa con piastrelle e un tetto a sbalzo
Foto di un grande portico tropicale dietro casa con piastrelle e un tetto a sbalzo
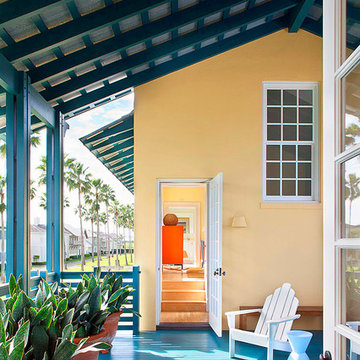
Ispirazione per un portico tropicale con pedane e un tetto a sbalzo
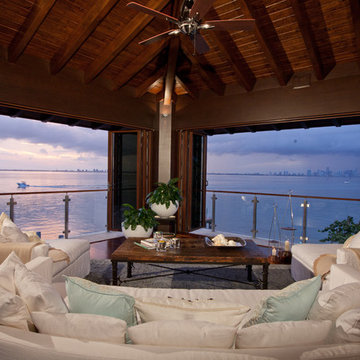
Immagine di un portico tropicale di medie dimensioni e dietro casa con un tetto a sbalzo, un portico chiuso e pedane
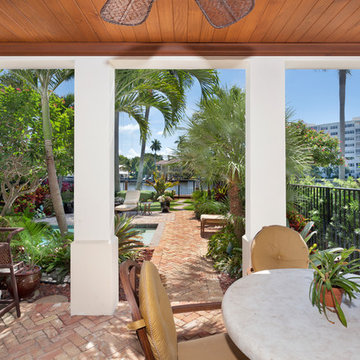
Foto di un grande portico tropicale dietro casa con pavimentazioni in mattoni e un tetto a sbalzo
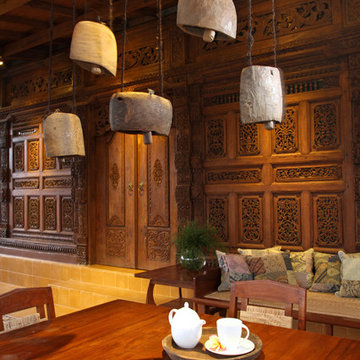
A new porch is made in the front of an antique traditional Javanese reclaimed wooden house.
Wooden cow bells are used as pendant lamps above dining table.
The 1960's rattan wooden settee is filled with prewashed batik patchwork pillows for casual lounging.
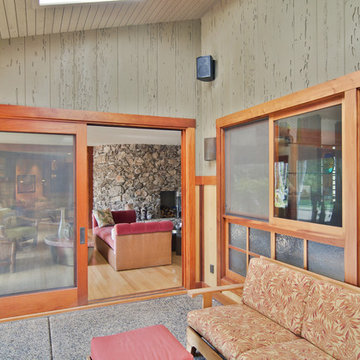
Interior Design by Nina Williams Designs
Photography by Chris Miller
Foto di un grande portico tropicale dietro casa con un tetto a sbalzo, un portico chiuso e lastre di cemento
Foto di un grande portico tropicale dietro casa con un tetto a sbalzo, un portico chiuso e lastre di cemento
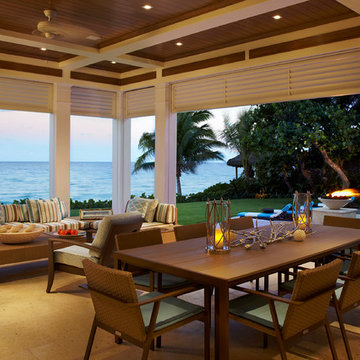
The outdoor Key West style sitting area features aluminum transom shutters, a stained wood, beamed ceiling with a tongue and groove design, hidden hurricane motorized screens and trex columns. The pool in the background features two fire bowls.
Foto di portici tropicali con un tetto a sbalzo
1
