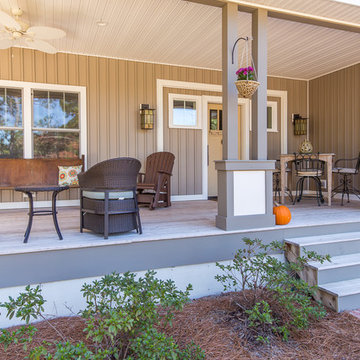Foto di portici american style con un tetto a sbalzo
Filtra anche per:
Budget
Ordina per:Popolari oggi
21 - 40 di 2.568 foto
1 di 3
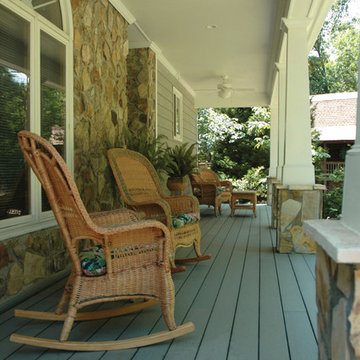
Tapered columns with stone piers and nice wide porch. Designed and built by Georgia Front Porch.
Immagine di un ampio portico stile americano davanti casa con pedane e un tetto a sbalzo
Immagine di un ampio portico stile americano davanti casa con pedane e un tetto a sbalzo
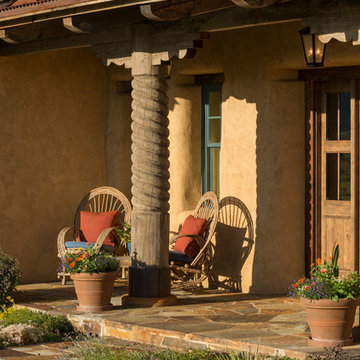
Architect: Joe Patrick Robbins, AIA Builder: Cogswell Construction, Inc. Photographer: Tim Murphy
Esempio di un portico american style con pavimentazioni in pietra naturale e un tetto a sbalzo
Esempio di un portico american style con pavimentazioni in pietra naturale e un tetto a sbalzo
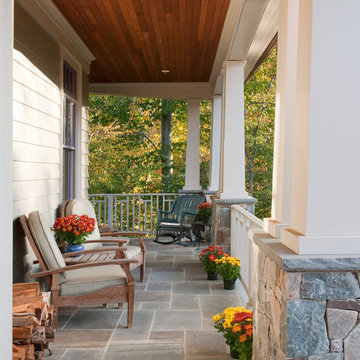
Anice Hoachlander, Hoachlander Davis Photography
Idee per un portico american style di medie dimensioni e davanti casa con un tetto a sbalzo
Idee per un portico american style di medie dimensioni e davanti casa con un tetto a sbalzo
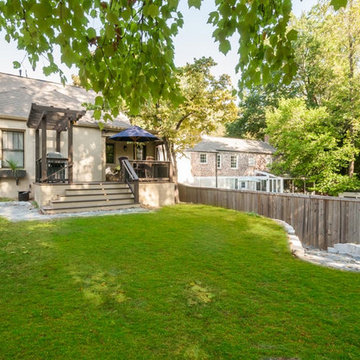
Our clients needed a comfortable place to sit in the evenings that was shaded in summer and covered in winter. This porch and deck design has all of those elements and more. The louvered shutters give privacy and adds charm to comfy outdoor room for the whole family.
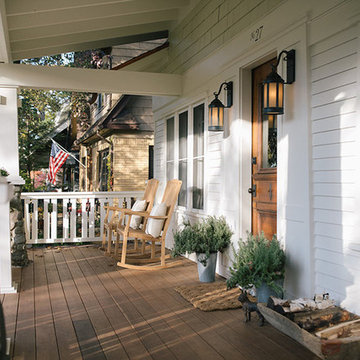
In addition to the covered porch itself, exquisite design details made this renovation all that more impressive—from the new copper and asphalt roof to the Hardiplank, clapboard, and cedar shake shingles, rustic outdoor lighting and the beautiful, panel-style front door.
Alicia Gbur Photography
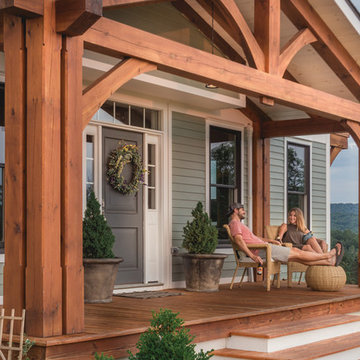
Craftsman style king post entry porch truss
Foto di un portico stile americano di medie dimensioni e davanti casa con pavimentazioni in pietra naturale e un tetto a sbalzo
Foto di un portico stile americano di medie dimensioni e davanti casa con pavimentazioni in pietra naturale e un tetto a sbalzo
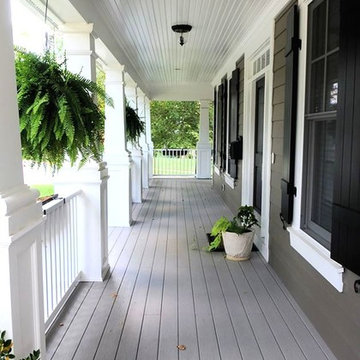
Idee per un grande portico american style davanti casa con pedane e un tetto a sbalzo
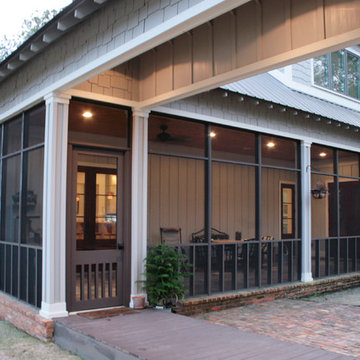
The one-acre lot had to have approximately 45 to 50 mature pine trees removed for the house and garage construction. The owners decided to mill the trees on the lot with the help of a local contractor who operates a portable saw mill that was brought to the site. 90% of the house interior trim as well as the the front and rear porch ceilings are from the mature pine trees cut down on the lot.
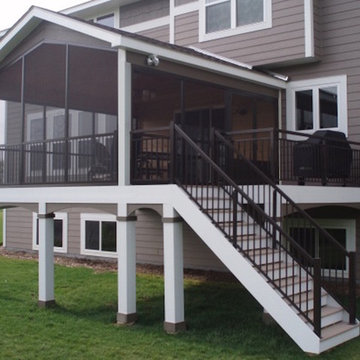
Screen Porch, Open Gable End, MVAS Aluminum Railing, Maintenance Free, Wrapped Posts, Arched Beams
Location: Plymouth
Idee per un grande portico stile americano dietro casa con un tetto a sbalzo, un portico chiuso e pedane
Idee per un grande portico stile americano dietro casa con un tetto a sbalzo, un portico chiuso e pedane
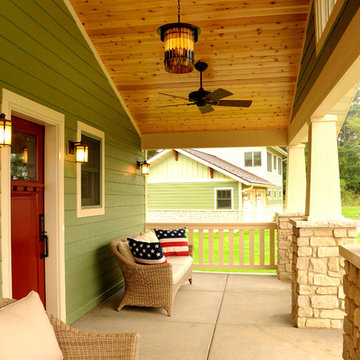
Photo by Hal Kearney.
Foto di un portico american style di medie dimensioni e davanti casa con pavimentazioni in cemento e un tetto a sbalzo
Foto di un portico american style di medie dimensioni e davanti casa con pavimentazioni in cemento e un tetto a sbalzo
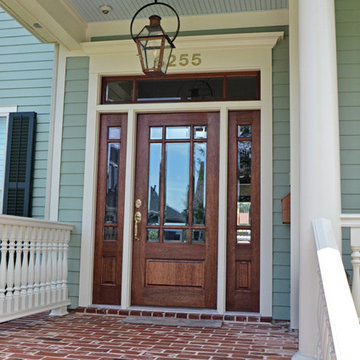
House was built by B R Laws. Jefferson Door supplied Int/ext doors, windows, shutters, cabinetry, crown, columns, stair parts and door hardware.
Esempio di un portico american style di medie dimensioni e davanti casa con pavimentazioni in mattoni, un tetto a sbalzo e con illuminazione
Esempio di un portico american style di medie dimensioni e davanti casa con pavimentazioni in mattoni, un tetto a sbalzo e con illuminazione
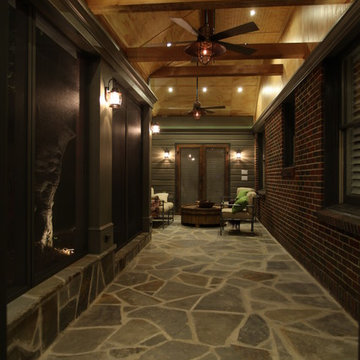
Idee per un portico stile americano con un portico chiuso, pavimentazioni in pietra naturale e un tetto a sbalzo
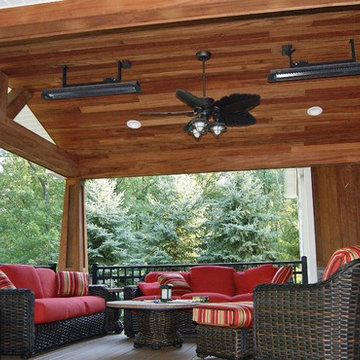
Outdoor great room in Sparta, NJ with an awesome tiger wood covered structure. Stone based ipe columns. Two-tiered deck that step down to a custom designed paver patio with built in fire feature and a 20ft. retaining wall. Stunning stacked stone planter extends the rustic look of this beautiful outdoor living space.
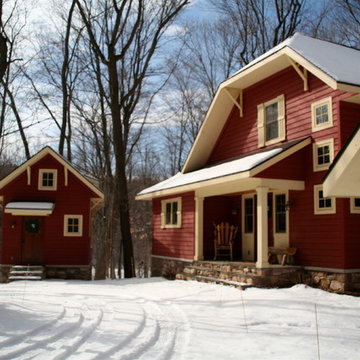
© Todd J. Nunemaker, Architect
Immagine di un portico stile americano di medie dimensioni e davanti casa con pavimentazioni in pietra naturale e un tetto a sbalzo
Immagine di un portico stile americano di medie dimensioni e davanti casa con pavimentazioni in pietra naturale e un tetto a sbalzo
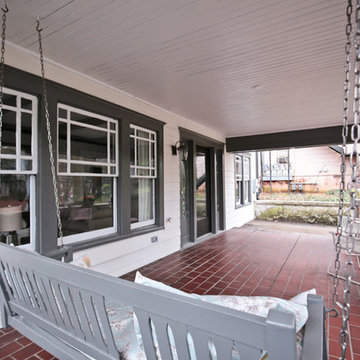
Foto di un grande portico stile americano davanti casa con un giardino in vaso, piastrelle e un tetto a sbalzo
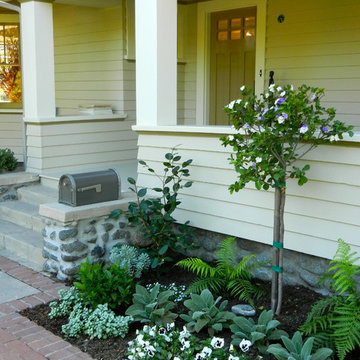
Immagine di un portico american style di medie dimensioni e davanti casa con un giardino in vaso, lastre di cemento e un tetto a sbalzo
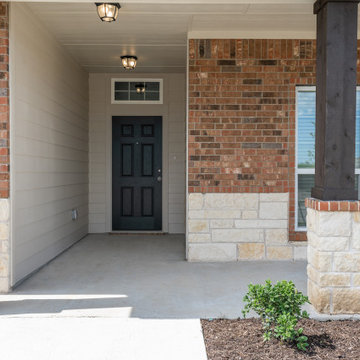
Esempio di un portico stile americano davanti casa con lastre di cemento e un tetto a sbalzo
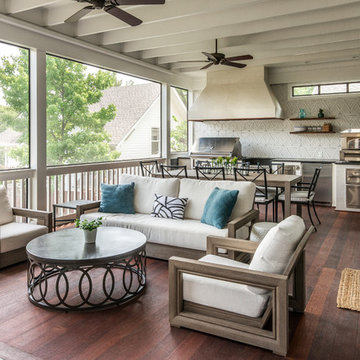
Photography: Garett + Carrie Buell of Studiobuell/ studiobuell.com
Esempio di un portico stile americano di medie dimensioni e dietro casa con pedane e un tetto a sbalzo
Esempio di un portico stile americano di medie dimensioni e dietro casa con pedane e un tetto a sbalzo
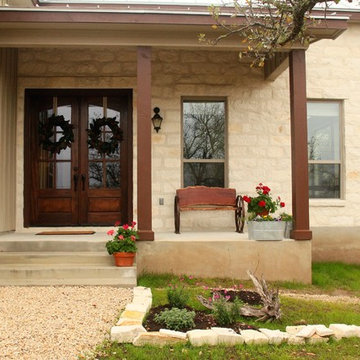
Idee per un portico stile americano di medie dimensioni e davanti casa con pavimentazioni in pietra naturale e un tetto a sbalzo
Foto di portici american style con un tetto a sbalzo
2
