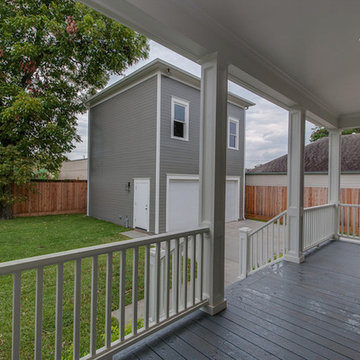Foto di portici american style con lastre di cemento
Filtra anche per:
Budget
Ordina per:Popolari oggi
101 - 120 di 441 foto
1 di 3
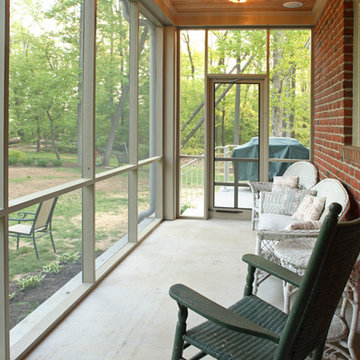
Creative Force Photography
Esempio di un piccolo portico american style dietro casa con un tetto a sbalzo, un portico chiuso e lastre di cemento
Esempio di un piccolo portico american style dietro casa con un tetto a sbalzo, un portico chiuso e lastre di cemento
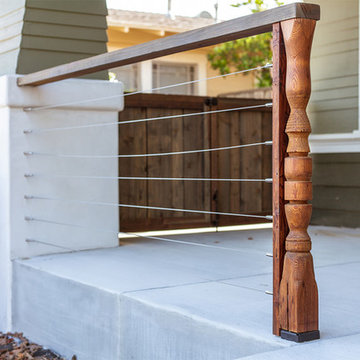
Ispirazione per un portico american style di medie dimensioni e davanti casa con lastre di cemento e una pergola
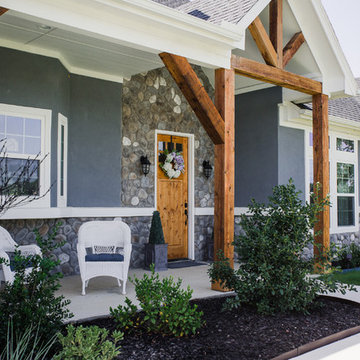
Foto di un portico stile americano di medie dimensioni e davanti casa con lastre di cemento e un tetto a sbalzo
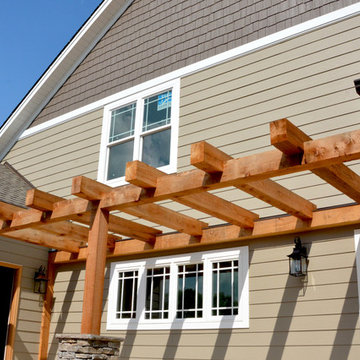
Custom pergola with cedar posts and stone columns.
Idee per un grande portico stile americano nel cortile laterale con lastre di cemento e una pergola
Idee per un grande portico stile americano nel cortile laterale con lastre di cemento e una pergola
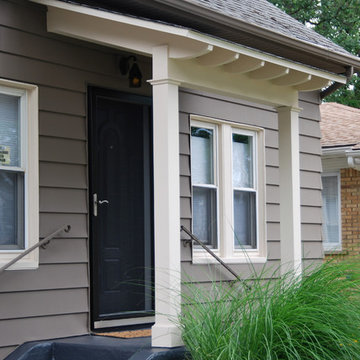
Mission style awning. Simple and straightforward. Built with pvc lumber to withstand harsh Michigan winters. Antique cast iron fixture lights the way.
Photos by Fred Sons
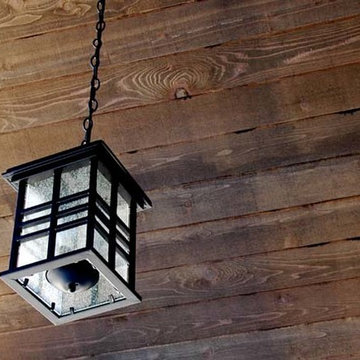
Photo by Nance
Foto di un portico stile americano davanti casa con lastre di cemento e un tetto a sbalzo
Foto di un portico stile americano davanti casa con lastre di cemento e un tetto a sbalzo
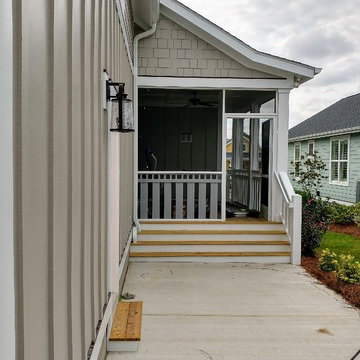
Mark Ballard
Ispirazione per un piccolo portico stile americano nel cortile laterale con un portico chiuso, lastre di cemento e un tetto a sbalzo
Ispirazione per un piccolo portico stile americano nel cortile laterale con un portico chiuso, lastre di cemento e un tetto a sbalzo
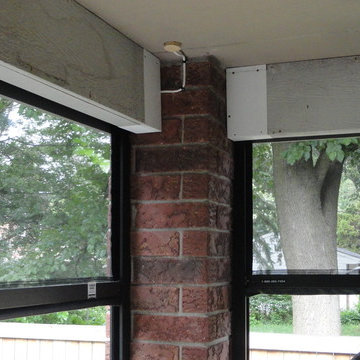
Motorized screens enclose this beautiful outdoor living space, keeping out bugs and strong sun light. View is from the inside looking out. You will notice that the motor and tube are hidden inside box giving the job a clean look.
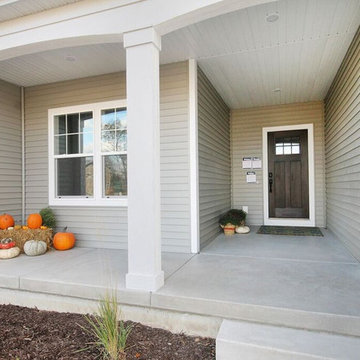
Immagine di un portico american style di medie dimensioni e davanti casa con lastre di cemento, un tetto a sbalzo e con illuminazione
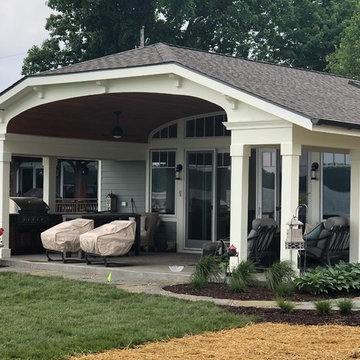
Esempio di un grande portico stile americano davanti casa con lastre di cemento e un tetto a sbalzo
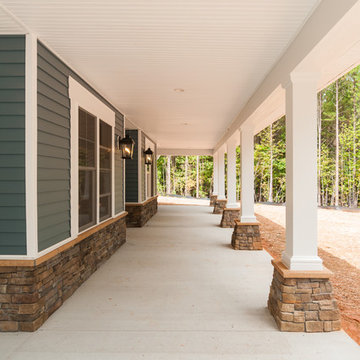
Esempio di un grande portico american style davanti casa con lastre di cemento e un tetto a sbalzo
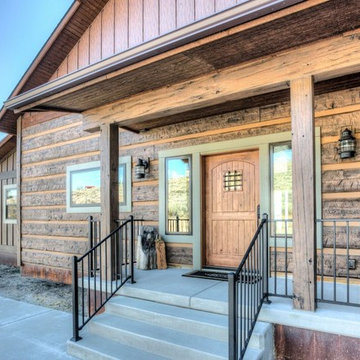
Immagine di un piccolo portico stile americano davanti casa con lastre di cemento e un tetto a sbalzo
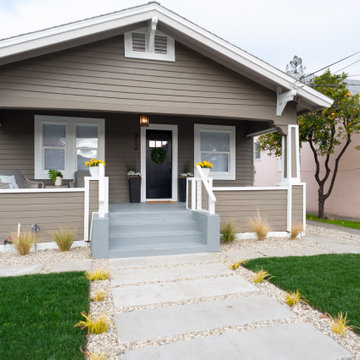
Ispirazione per un grande portico stile americano davanti casa con lastre di cemento, un tetto a sbalzo e parapetto in legno
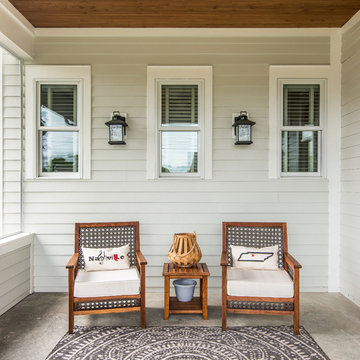
Photography: Garett + Carrie Buell of Studiobuell/ studiobuell.com
Idee per un portico american style di medie dimensioni e davanti casa con un portico chiuso, lastre di cemento e un tetto a sbalzo
Idee per un portico american style di medie dimensioni e davanti casa con un portico chiuso, lastre di cemento e un tetto a sbalzo
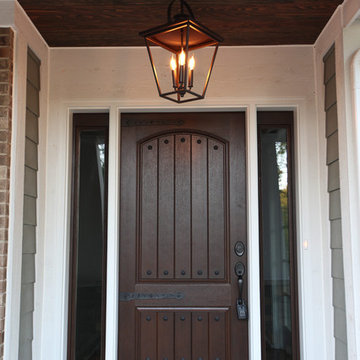
Ispirazione per un portico stile americano di medie dimensioni e davanti casa con lastre di cemento e un tetto a sbalzo
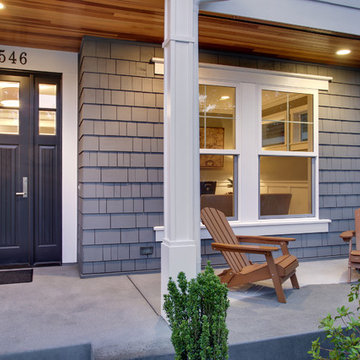
Esempio di un portico stile americano davanti casa con un tetto a sbalzo e lastre di cemento
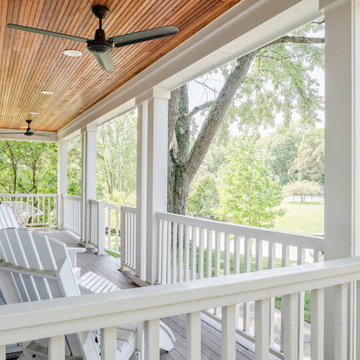
Tongue and groove Douglas fir adds the perfect touch to the ceiling of this front porch addition.Design and Build by Meadowlark Design+Build in Ann Arbor, Michigan. Photography by Sean Carter, Ann Arbor, Michigan.
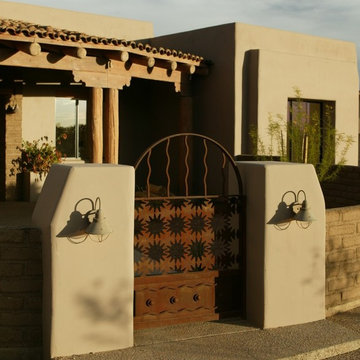
THE COURTYARD ARRIVAL: A rusted metal gate made from laser-cut scrap metal, is framed with masonry and smooth stucco pilasters. Pilasters are tapered to go with the slightly tapered building walls. Wood frame and stucco exterior walls achieve an R-26 energy efficiency with double pane, low-e windows giving this home a TEP Energy Credit Certificate (lower utility rate). At the patio, ponderosa pine posts & beam construction welcomes the visitors with quality craftsmanship detailing.
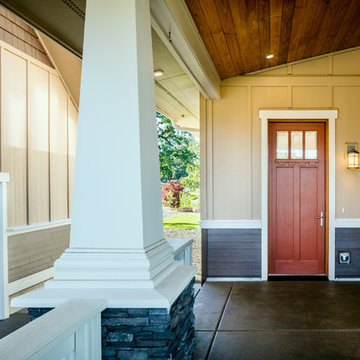
This beautiful Craftsman style Passive House has a carbon footprint 20% that of a typically built home in Oregon. Its 12-in. thick walls with cork insulation, ultra-high efficiency windows and doors, solar panels, heat pump hot water, Energy Star appliances, fresh air intake unit, and natural daylighting keep its utility bills exceptionally low.
Front porch entry by David Paul Bayles
Foto di portici american style con lastre di cemento
6
