1.636 Foto di piccole taverne
Filtra anche per:
Budget
Ordina per:Popolari oggi
41 - 60 di 1.636 foto
1 di 3

What started as a crawl space grew into an incredible living space! As a professional home organizer the homeowner, Justine Woodworth, is accustomed to looking through the chaos and seeing something amazing. Fortunately she was able to team up with a builder that could see it too. What was created is a space that feels like it was always part of the house.
The new wet bar is equipped with a beverage fridge, ice maker, and locked liquor storage. The full bath offers a place to shower off when coming in from the pool and we installed a matching hutch in the rec room to house games and sound equipment.
Photography by Tad Davis Photography

The basement stairway opens into the basement family room. ©Finished Basement Company
Esempio di una piccola taverna tradizionale seminterrata con pareti blu, pavimento in gres porcellanato, camino ad angolo, cornice del camino in pietra e pavimento beige
Esempio di una piccola taverna tradizionale seminterrata con pareti blu, pavimento in gres porcellanato, camino ad angolo, cornice del camino in pietra e pavimento beige
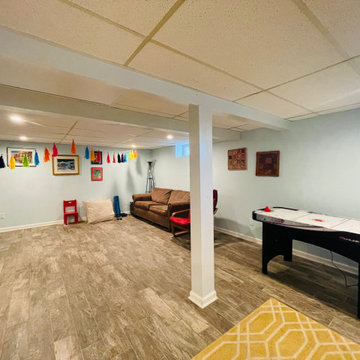
Full Basement/Game room
Full Basement Built at Morristown area. Simple finished basement, with children's corner.
Ispirazione per una piccola taverna eclettica con sala giochi, pavimento blu e pareti in legno
Ispirazione per una piccola taverna eclettica con sala giochi, pavimento blu e pareti in legno

Living room basement bedroom with new egress window. Polished concrete floors & staged
Immagine di una piccola taverna american style seminterrata con pareti bianche, pavimento in cemento e pavimento grigio
Immagine di una piccola taverna american style seminterrata con pareti bianche, pavimento in cemento e pavimento grigio
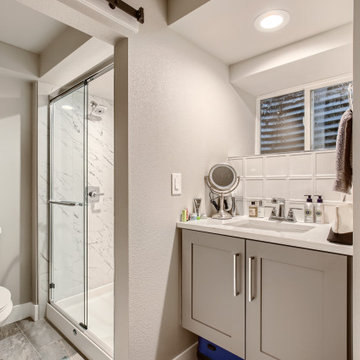
This basic basement finish provided the extra square footage, bed and bath this family was seeking. Finishes included upgraded doors, barn door, custom floating vanity and custom stair rail.
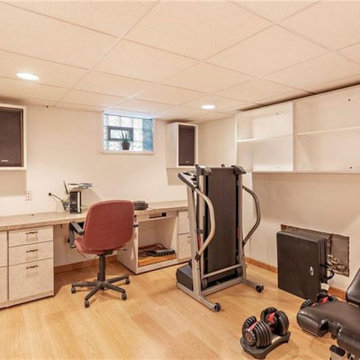
Basement remodel with drop ceiling and luxury vinyl flooring
Immagine di una piccola taverna chic seminterrata con pareti beige, pavimento in vinile, nessun camino e pavimento marrone
Immagine di una piccola taverna chic seminterrata con pareti beige, pavimento in vinile, nessun camino e pavimento marrone
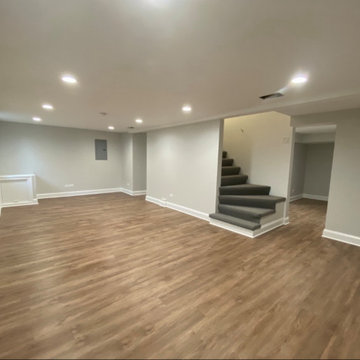
Idee per una piccola taverna seminterrata con pareti grigie, pavimento in vinile, pavimento marrone e pannellatura
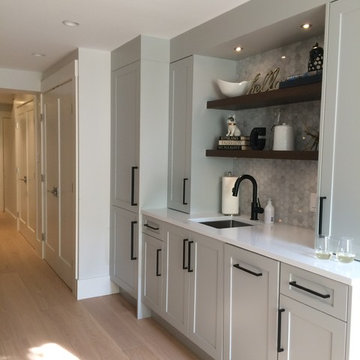
small kitchenette with hidden fridge, dishwasher and enclosed Laundry room sings with tidiness!
Idee per una piccola taverna chic con sbocco, pareti grigie e pavimento in legno massello medio
Idee per una piccola taverna chic con sbocco, pareti grigie e pavimento in legno massello medio

Larosa Built Homes
Foto di una piccola taverna tradizionale seminterrata con pareti grigie, pavimento in gres porcellanato e pavimento beige
Foto di una piccola taverna tradizionale seminterrata con pareti grigie, pavimento in gres porcellanato e pavimento beige
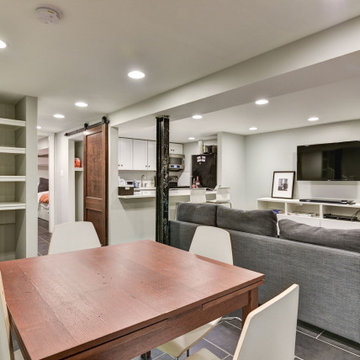
Basement income property
Idee per una piccola taverna chic con sbocco, pareti grigie, pavimento in gres porcellanato e pavimento nero
Idee per una piccola taverna chic con sbocco, pareti grigie, pavimento in gres porcellanato e pavimento nero
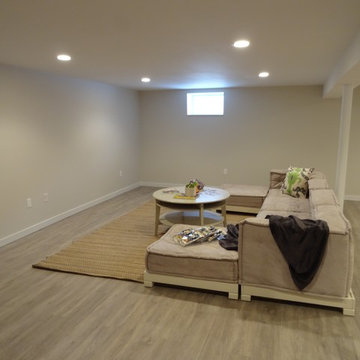
Esempio di una piccola taverna interrata con pareti bianche, pavimento in linoleum e pavimento beige
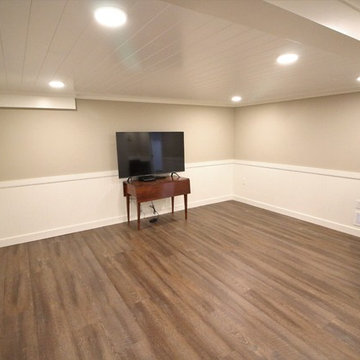
Ispirazione per una piccola taverna classica interrata con pareti beige, pavimento in sughero, nessun camino e pavimento marrone
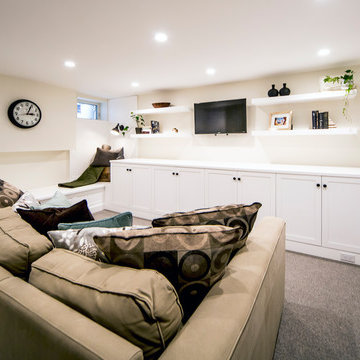
This bathroom was a must for the homeowners of this 100 year old home. Having only 1 bathroom in the entire home and a growing family, things were getting a little tight.
This bathroom was part of a basement renovation which ended up giving the homeowners 14” worth of extra headroom. The concrete slab is sitting on 2” of XPS. This keeps the heat from the heated floor in the bathroom instead of heating the ground and it’s covered with hand painted cement tiles. Sleek wall tiles keep everything clean looking and the niche gives you the storage you need in the shower.
Custom cabinetry was fabricated and the cabinet in the wall beside the tub has a removal back in order to access the sewage pump under the stairs if ever needed. The main trunk for the high efficiency furnace also had to run over the bathtub which lead to more creative thinking. A custom box was created inside the duct work in order to allow room for an LED potlight.
The seat to the toilet has a built in child seat for all the little ones who use this bathroom, the baseboard is a custom 3 piece baseboard to match the existing and the door knob was sourced to keep the classic transitional look as well. Needless to say, creativity and finesse was a must to bring this bathroom to reality.
Although this bathroom did not come easy, it was worth every minute and a complete success in the eyes of our team and the homeowners. An outstanding team effort.
Leon T. Switzer/Front Page Media Group
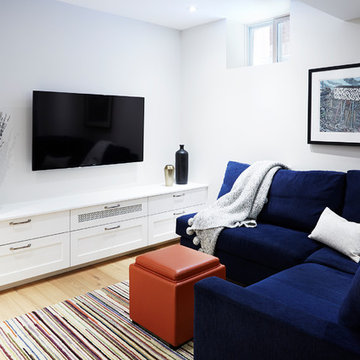
Naomi Finlay
Idee per una piccola taverna classica seminterrata con pareti bianche e parquet chiaro
Idee per una piccola taverna classica seminterrata con pareti bianche e parquet chiaro
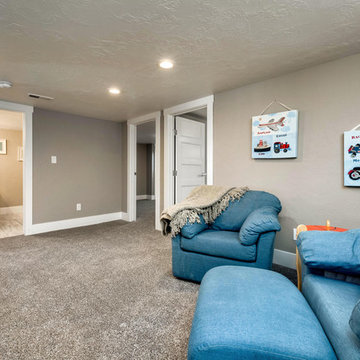
Idee per una piccola taverna american style interrata con pareti grigie, moquette e nessun camino
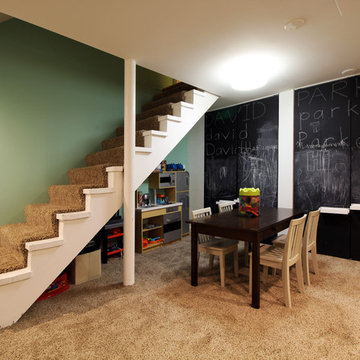
We transformed an old dingy basement into a kids playroom. The design concealed the plumbing lines and mechanicals to create clean formal architectural elements to store lots and lots of toys, and define specific play areas.
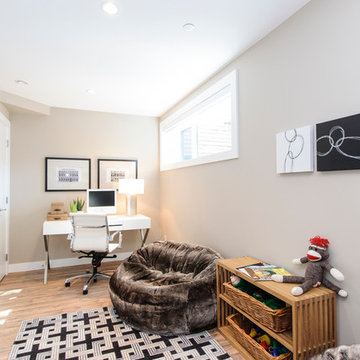
photo by Silvija Crnjak at www.sc-photography.ca
Ispirazione per una piccola taverna minimalista seminterrata con pareti beige, parquet chiaro e nessun camino
Ispirazione per una piccola taverna minimalista seminterrata con pareti beige, parquet chiaro e nessun camino
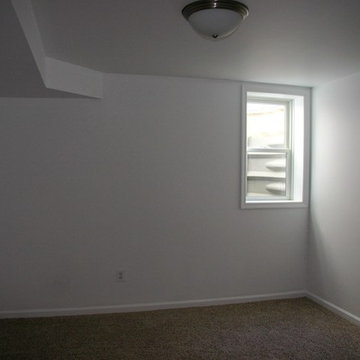
Convenient basement bathroom with full shower
Esempio di una piccola taverna design
Esempio di una piccola taverna design
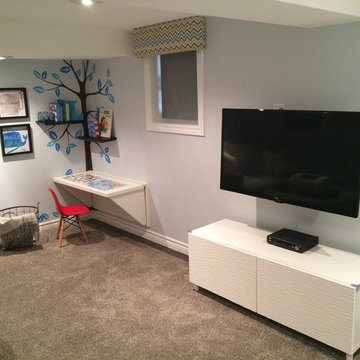
Family multimedia centre & kids play area
Immagine di una piccola taverna design seminterrata
Immagine di una piccola taverna design seminterrata

A custom bar in gray cabinetry with built in wine cube, a wine fridge and a bar fridge. The washer and drier are hidden behind white door panels with oak wood countertop to give the space finished look.
1.636 Foto di piccole taverne
3