7.134 Foto di piccole lavanderie
Filtra anche per:
Budget
Ordina per:Popolari oggi
321 - 340 di 7.134 foto
1 di 2
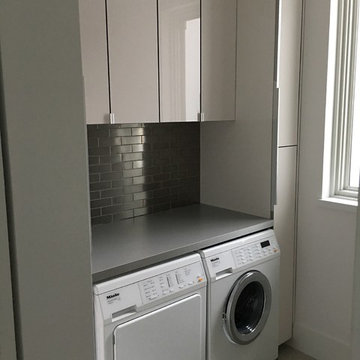
Esempio di una piccola sala lavanderia minimal con ante lisce, ante bianche, top in quarzo composito, pareti bianche e lavatrice e asciugatrice affiancate
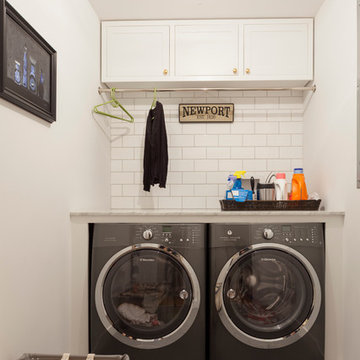
Ispirazione per una piccola sala lavanderia con ante in stile shaker, ante bianche, pareti bianche, pavimento in gres porcellanato, lavatrice e asciugatrice affiancate e top in granito
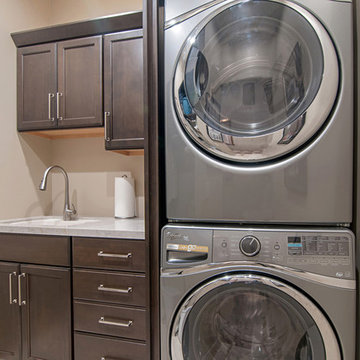
Re-designed laundry room space for better function and asthetics.
Esempio di una piccola sala lavanderia design con lavello sottopiano, pareti beige, lavatrice e asciugatrice a colonna, ante con riquadro incassato, top in quarzo composito e ante in legno bruno
Esempio di una piccola sala lavanderia design con lavello sottopiano, pareti beige, lavatrice e asciugatrice a colonna, ante con riquadro incassato, top in quarzo composito e ante in legno bruno
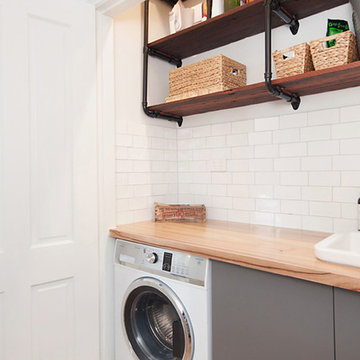
This client wanted to maximise the natural light and feeling of space within the kitchen design with an open plan layout. By keeping the benchtops light and minimizing the amount of overhead units the kitchen has retained an airy feel. The white tall & wall kitchen cabinets add to this feeling along with gorgeous plantation shutters and a classic butler's sink.
Featuring a combination of Dulux Malay Grey and Dulux Half Lexicon 2 pack painted doors.

Andrew O'Neill, Clarity Northwest (Seattle)
Foto di una piccola sala lavanderia rustica con lavello sottopiano, ante con riquadro incassato, ante bianche, top in pietra calcarea, pareti beige, pavimento in ardesia e lavatrice e asciugatrice a colonna
Foto di una piccola sala lavanderia rustica con lavello sottopiano, ante con riquadro incassato, ante bianche, top in pietra calcarea, pareti beige, pavimento in ardesia e lavatrice e asciugatrice a colonna

This laundry room was tight and non-functional. The door opened in and was quickly replaced with a pocket door. Space was taken from the attic behind this space to create the niche for the laundry sorter and a countertop for folding.
The tree wallpaper is Thibaut T35110 Russell Square in Green.
The countertop is Silestone by Cosentino - Yukon Leather.
The overhead light is from Shades of Light.
The green geometric indoor/outdoor rug is from Loloi Rugs.
The laundry sorter is from The Container Store.

Laundry may be a chore we all face, but it doesn't have to feel like one. Clean and serene is the theme for this laundry center. Located in a busy part of the house next to the back door and combined with coat and shoe storage into a mud room, it still offers a sense of peace and calm by providing a place for everything and preventing chaos from taking over.
It's easier to keep the room looking tidy when you have a good organizational system like this one. Shelves and cabinets above the side-by-side front loading washer and dryer provide convenient storage for detergent, dryer sheets, fabric softener and other laundry aids. A shelf with a basket is a great place to temporarily store all the little items that were left in pockets and shouldn't go in the wash. The small hanging rod in the corner takes care of the delicate drip dry items that can't go in the dryer, while the small sink with storage cabinets is large enough for hand wash and things you want to quickly rinse out like swim suits. It's also a great place to stop and wash dirty hands before continuing into the rest of the house. A garbage can is hidden in the cabinet beneath the sink. The lower shelves with baskets next to the sink can store either folded clothing that has yet to be put away, or a basket or dirty laundry waiting to go into the wash.
The oil rubbed bronze finish on the cabinet handles and faucet ties in with blue, beige, dark brown and white color scheme present throughout the first floor of the home and is a strong accent against the white. It also ties in perfectly with the dark wood look ceramic tiles on the floor.
Designer - Gerry Ayala
Photo - Cathy Rabeler

Surprise!!! This is no ordinary Laundry Closet. The Valejo's laundry space features a granite counter for sorting and folding, built in cabinetry for ample storage, and exciting glass tile design for an extra "wow" factor!
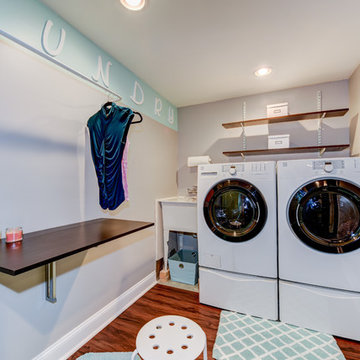
Sean Dooley Photography
Immagine di una piccola sala lavanderia tradizionale con lavatoio, top in legno, pareti grigie, pavimento in legno massello medio e lavatrice e asciugatrice affiancate
Immagine di una piccola sala lavanderia tradizionale con lavatoio, top in legno, pareti grigie, pavimento in legno massello medio e lavatrice e asciugatrice affiancate

Designs by Amanda Jones
Photo by David Bowen
Ispirazione per una piccola lavanderia country con lavatoio, ante a filo, ante bianche, top in marmo, pareti bianche, pavimento in mattoni e lavatrice e asciugatrice nascoste
Ispirazione per una piccola lavanderia country con lavatoio, ante a filo, ante bianche, top in marmo, pareti bianche, pavimento in mattoni e lavatrice e asciugatrice nascoste

Idee per un piccolo ripostiglio-lavanderia moderno con pareti bianche, parquet chiaro, ante lisce, ante bianche e lavatrice e asciugatrice nascoste
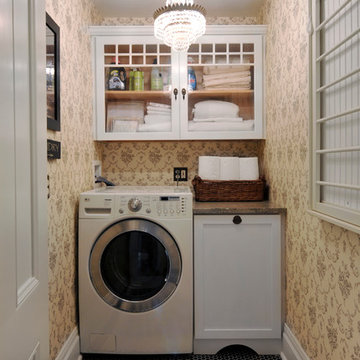
Esempio di una piccola sala lavanderia vittoriana con ante in stile shaker, top in granito, pavimento in gres porcellanato, pareti beige e ante bianche

Foto di una piccola sala lavanderia moderna con ante lisce, ante bianche, pareti bianche, lavatrice e asciugatrice affiancate, pavimento nero e top grigio

Richard Leo Johnson
Wall Color: Smokestack Gray - Regal Wall Satin, Flat Latex (Benjamin Moore)
Cabinetry Color: Smokestack Gray - Regal Wall Satin, Flat Latex (Benjamin Moore)
Cabinetry Hardware: 7" Brushed Brass - Lewis Dolin
Counter Surface: Marble slab
Window Treatment Fabric: Ikat Ocean - Laura Lienhard
Desk Chair: Antique (reupholstered and repainted)
Light Fixture: Circa Lighting

Original to the home was a beautiful stained glass window. The homeowner’s wanted to reuse it and since the laundry room had no exterior window, it was perfect. Natural light from the skylight above the back stairway filters through it and illuminates the laundry room. What was an otherwise mundane space now showcases a beautiful art piece. The room also features one of Cambria’s newest counter top colors, Parys. The rich blue and gray tones are seen again in the blue wall paint and the stainless steel sink and faucet finish. Twin Cities Closet Company provided for this small space making the most of every square inch.

Hillersdon Avenue is a magnificent article 2 protected house built in 1899.
Our brief was to extend and remodel the house to better suit a modern family and their needs, without destroying the architectural heritage of the property. From the outset our approach was to extend the space within the existing volume rather than extend the property outside its intended boundaries. It was our central aim to make our interventions appear as if they had always been part of the house.

Organization was important to the homeowner and she chose to utilize clear canisters and open functional baskets to be able to view items easily and know when things needed to be replenished. Stacey Didyoung, Applico - An Appliance and Lighting Co.
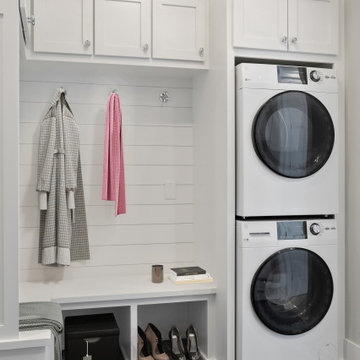
Ispirazione per una piccola lavanderia multiuso con ante in stile shaker, ante bianche, pareti bianche, parquet scuro, lavatrice e asciugatrice a colonna, pavimento grigio e pareti in legno

A quiet laundry room with soft colours and natural hardwood flooring. This laundry room features light blue framed cabinetry, an apron fronted sink, a custom backsplash shape, and hooks for hanging linens.

This charming boot room and utility is full of beautiful details and oh so useful features. Hartford cabinetry painted in Chicory, traditional panelling and brass hardware combine to create a classic country look. Floating shelves add to the charm whilst providing additional storage space for everyday essentials.
7.134 Foto di piccole lavanderie
17