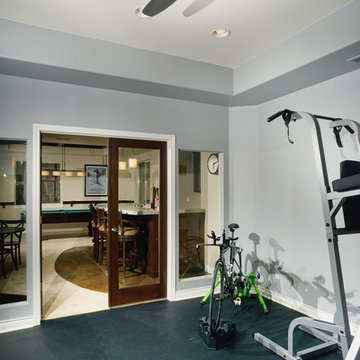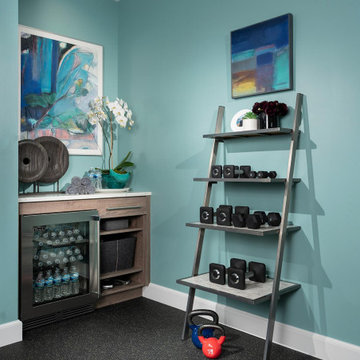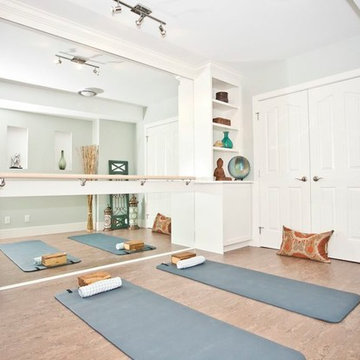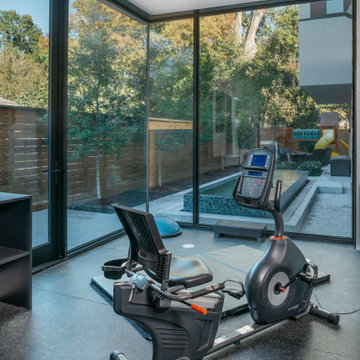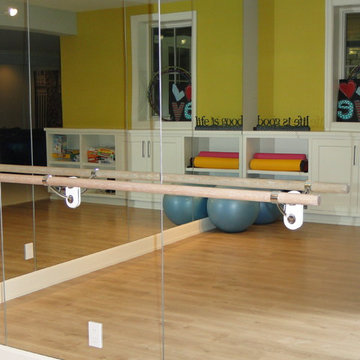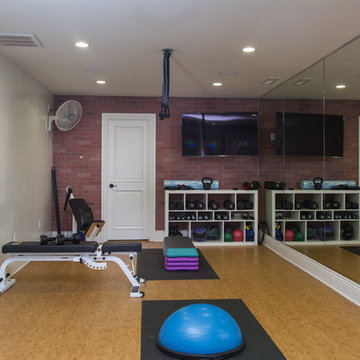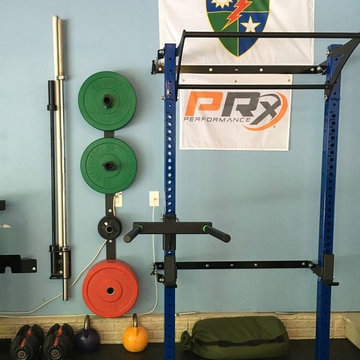404 Foto di palestre in casa turchesi
Filtra anche per:
Budget
Ordina per:Popolari oggi
1 - 20 di 404 foto
1 di 2

A home gym that makes workouts a breeze.
Esempio di una grande sala pesi classica con pareti blu, parquet chiaro e pavimento beige
Esempio di una grande sala pesi classica con pareti blu, parquet chiaro e pavimento beige
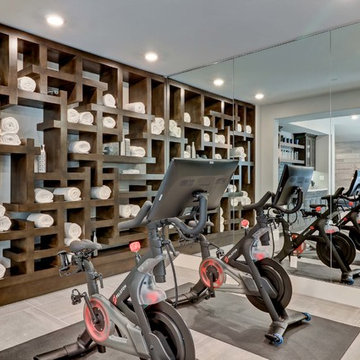
Foto di una palestra multiuso tradizionale con pareti grigie e pavimento grigio

In September of 2015, Boston magazine opened its eleventh Design Home project at Turner Hill, a residential, luxury golf community in Ipswich, MA. The featured unit is a three story residence with an eclectic, sophisticated style. Situated just miles from the ocean, this idyllic residence has top of the line appliances, exquisite millwork, and lush furnishings.
Landry & Arcari Rugs and Carpeting consulted with lead designer Chelsi Christensen and provided over a dozen rugs for this project. For more information about the Design Home, please visit:
http://www.bostonmagazine.com/designhome2015/
Designer: Chelsi Christensen, Design East Interiors,
Photographer: Michael J. Lee

Stuart Wade, Envision Virtual Tours
The design goal was to produce a corporate or family retreat that could best utilize the uniqueness and seclusion as the only private residence, deep-water hammock directly assessable via concrete bridge in the Southeastern United States.
Little Hawkins Island was seven years in the making from design and permitting through construction and punch out.
The multiple award winning design was inspired by Spanish Colonial architecture with California Mission influences and developed for the corporation or family who entertains. With 5 custom fireplaces, 75+ palm trees, fountain, courtyards, and extensive use of covered outdoor spaces; Little Hawkins Island is truly a Resort Residence that will easily accommodate parties of 250 or more people.
The concept of a “village” was used to promote movement among 4 independent buildings for residents and guests alike to enjoy the year round natural beauty and climate of the Golden Isles.
The architectural scale and attention to detail throughout the campus is exemplary.
From the heavy mud set Spanish barrel tile roof to the monolithic solid concrete portico with its’ custom carved cartouche at the entrance, every opportunity was seized to match the style and grace of the best properties built in a bygone era.

Ispirazione per una grande palestra multiuso design con pareti bianche, pavimento in legno massello medio e pavimento marrone
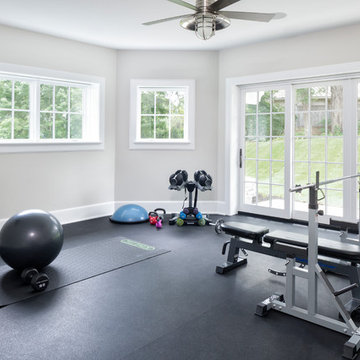
LANDMARK PHOTOGRAPHY
Idee per una palestra in casa stile marinaro con pareti grigie e pavimento nero
Idee per una palestra in casa stile marinaro con pareti grigie e pavimento nero

Idee per una piccola palestra multiuso minimal con pareti grigie, pavimento in gres porcellanato e pavimento beige

Josh Caldwell Photography
Esempio di una palestra multiuso tradizionale con pareti beige, moquette e pavimento marrone
Esempio di una palestra multiuso tradizionale con pareti beige, moquette e pavimento marrone
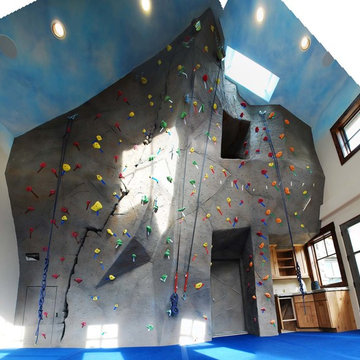
A family in Evergreen, CO worked with the designers at Eldorado Climbing Walls to create 527 sq. ft. of unique climbing terrain. The wall includes a hand-carved crack, a prow, and a special nook.
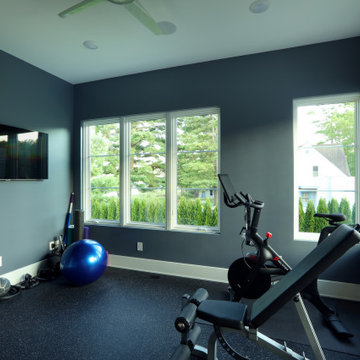
Immagine di una palestra multiuso tradizionale di medie dimensioni con pareti blu e pavimento nero
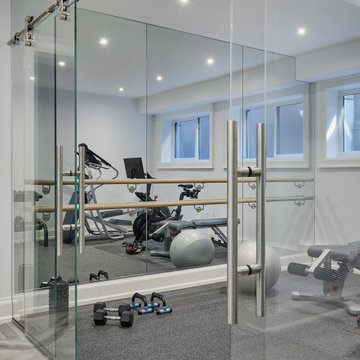
Idee per una palestra multiuso chic con pareti bianche e pavimento grigio
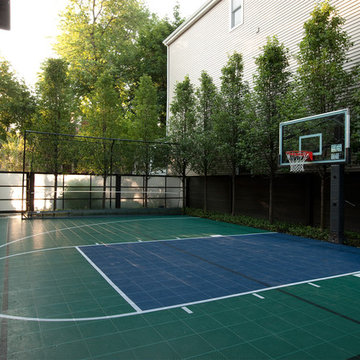
Scott Shigley
Ispirazione per una piccola palestra in casa tradizionale
Ispirazione per una piccola palestra in casa tradizionale
404 Foto di palestre in casa turchesi
1
