23 Foto di palestre in casa turchesi con pavimento in legno massello medio
Filtra anche per:
Budget
Ordina per:Popolari oggi
1 - 20 di 23 foto
1 di 3

In September of 2015, Boston magazine opened its eleventh Design Home project at Turner Hill, a residential, luxury golf community in Ipswich, MA. The featured unit is a three story residence with an eclectic, sophisticated style. Situated just miles from the ocean, this idyllic residence has top of the line appliances, exquisite millwork, and lush furnishings.
Landry & Arcari Rugs and Carpeting consulted with lead designer Chelsi Christensen and provided over a dozen rugs for this project. For more information about the Design Home, please visit:
http://www.bostonmagazine.com/designhome2015/
Designer: Chelsi Christensen, Design East Interiors,
Photographer: Michael J. Lee

Ispirazione per una palestra in casa tradizionale con pareti blu, pavimento in legno massello medio, pavimento marrone e soffitto in carta da parati
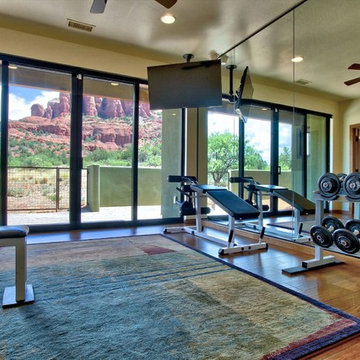
Home gym with beautiful views of Sedona, AZ
Foto di una sala pesi american style di medie dimensioni con pareti beige e pavimento in legno massello medio
Foto di una sala pesi american style di medie dimensioni con pareti beige e pavimento in legno massello medio

Immagine di una palestra in casa mediterranea con pavimento in legno massello medio e soffitto ribassato

Sheahan and Quandt Architects
Foto di una palestra multiuso contemporanea con pareti grigie, pavimento in legno massello medio e pavimento arancione
Foto di una palestra multiuso contemporanea con pareti grigie, pavimento in legno massello medio e pavimento arancione

Photo by Langdon Clay
Idee per una palestra multiuso contemporanea di medie dimensioni con pavimento in legno massello medio, pareti marroni e pavimento giallo
Idee per una palestra multiuso contemporanea di medie dimensioni con pavimento in legno massello medio, pareti marroni e pavimento giallo

Our Carmel design-build studio was tasked with organizing our client’s basement and main floor to improve functionality and create spaces for entertaining.
In the basement, the goal was to include a simple dry bar, theater area, mingling or lounge area, playroom, and gym space with the vibe of a swanky lounge with a moody color scheme. In the large theater area, a U-shaped sectional with a sofa table and bar stools with a deep blue, gold, white, and wood theme create a sophisticated appeal. The addition of a perpendicular wall for the new bar created a nook for a long banquette. With a couple of elegant cocktail tables and chairs, it demarcates the lounge area. Sliding metal doors, chunky picture ledges, architectural accent walls, and artsy wall sconces add a pop of fun.
On the main floor, a unique feature fireplace creates architectural interest. The traditional painted surround was removed, and dark large format tile was added to the entire chase, as well as rustic iron brackets and wood mantel. The moldings behind the TV console create a dramatic dimensional feature, and a built-in bench along the back window adds extra seating and offers storage space to tuck away the toys. In the office, a beautiful feature wall was installed to balance the built-ins on the other side. The powder room also received a fun facelift, giving it character and glitz.
---
Project completed by Wendy Langston's Everything Home interior design firm, which serves Carmel, Zionsville, Fishers, Westfield, Noblesville, and Indianapolis.
For more about Everything Home, see here: https://everythinghomedesigns.com/
To learn more about this project, see here:
https://everythinghomedesigns.com/portfolio/carmel-indiana-posh-home-remodel
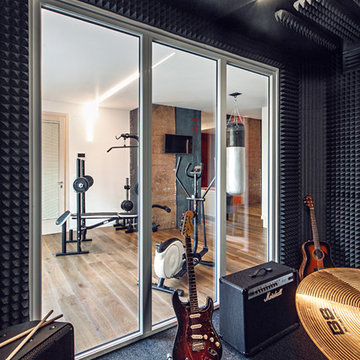
Foto di una sala pesi contemporanea con pareti bianche, pavimento in legno massello medio e pavimento marrone
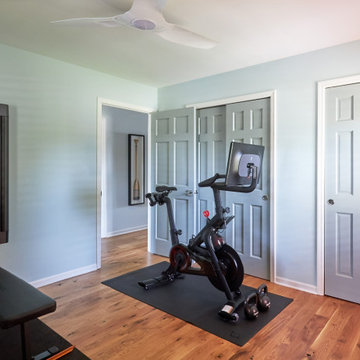
Ispirazione per una piccola palestra multiuso chic con pareti blu e pavimento in legno massello medio

Ispirazione per una grande palestra multiuso design con pareti bianche, pavimento in legno massello medio e pavimento marrone
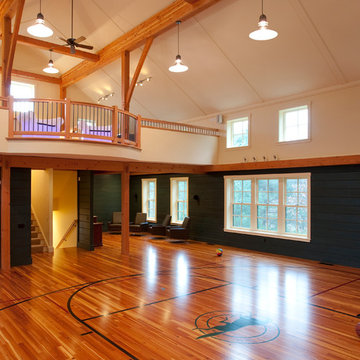
We built a new barn in suburban Boston that contains a half-court basketball court, and a great room or family room with a fieldstone fireplace, Nanawalls, and exposed timber frame. This project was a collaboration with Bensonwood timberframers.
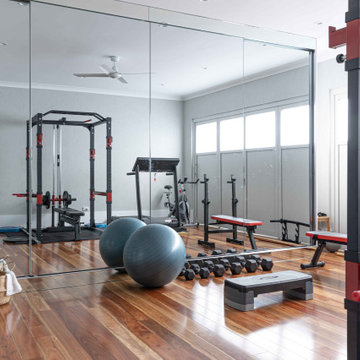
Idee per una grande palestra multiuso contemporanea con pareti bianche, pavimento in legno massello medio e pavimento marrone
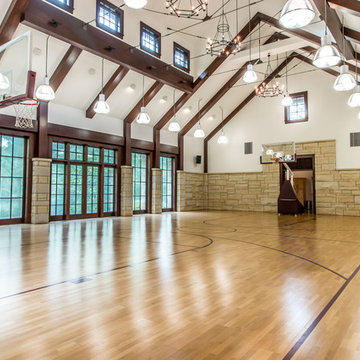
Brandon Ramsay
Idee per un campo sportivo coperto classico con pareti bianche, pavimento in legno massello medio e pavimento marrone
Idee per un campo sportivo coperto classico con pareti bianche, pavimento in legno massello medio e pavimento marrone
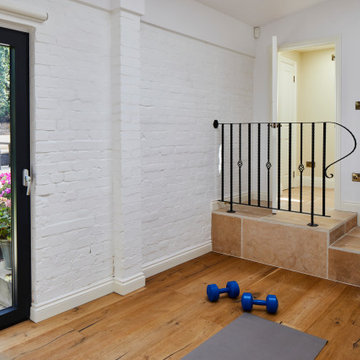
Photo by Chris Snook
Immagine di una palestra multiuso tradizionale di medie dimensioni con pareti bianche, pavimento in legno massello medio e pavimento marrone
Immagine di una palestra multiuso tradizionale di medie dimensioni con pareti bianche, pavimento in legno massello medio e pavimento marrone
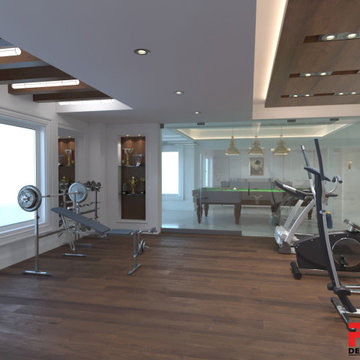
Foto di una grande sala pesi vittoriana con pavimento in legno massello medio, pavimento marrone e pareti bianche
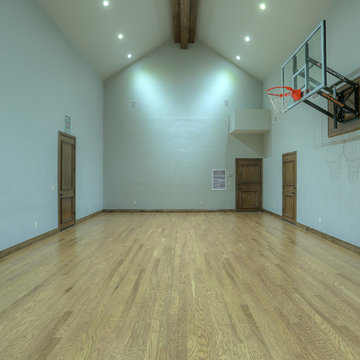
O'Life Photography
Esempio di un grande campo sportivo coperto classico con pareti verdi e pavimento in legno massello medio
Esempio di un grande campo sportivo coperto classico con pareti verdi e pavimento in legno massello medio
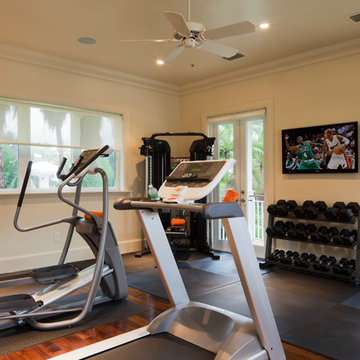
Steven Brooke Studios
Ispirazione per una grande palestra multiuso chic con pareti beige, pavimento in legno massello medio, pavimento marrone e soffitto ribassato
Ispirazione per una grande palestra multiuso chic con pareti beige, pavimento in legno massello medio, pavimento marrone e soffitto ribassato
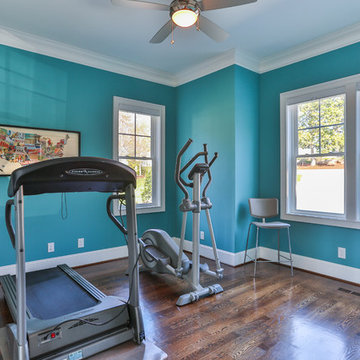
Photo Credit: Beth Sweeting
Esempio di una palestra multiuso design di medie dimensioni con pareti blu e pavimento in legno massello medio
Esempio di una palestra multiuso design di medie dimensioni con pareti blu e pavimento in legno massello medio
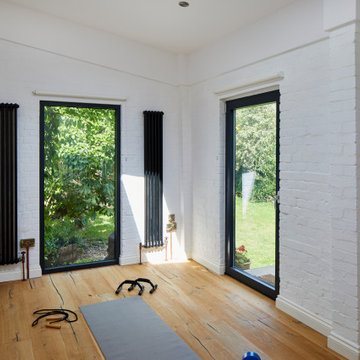
Photo by Chris Snook
Esempio di una palestra multiuso tradizionale di medie dimensioni con pareti bianche, pavimento in legno massello medio e pavimento marrone
Esempio di una palestra multiuso tradizionale di medie dimensioni con pareti bianche, pavimento in legno massello medio e pavimento marrone
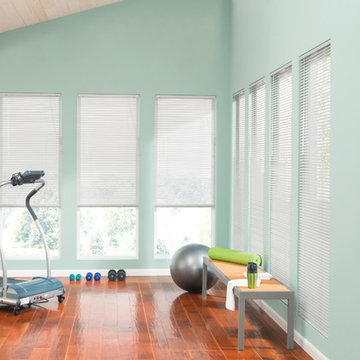
Courtesy of budgetblinds.com - call 306.690.7850 to book a FREE in-home consultation in Southern Saskatchewan!
Ispirazione per una palestra in casa minimalista con pavimento in legno massello medio
Ispirazione per una palestra in casa minimalista con pavimento in legno massello medio
23 Foto di palestre in casa turchesi con pavimento in legno massello medio
1