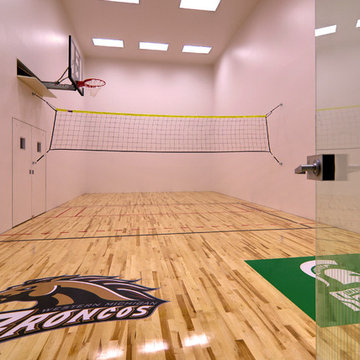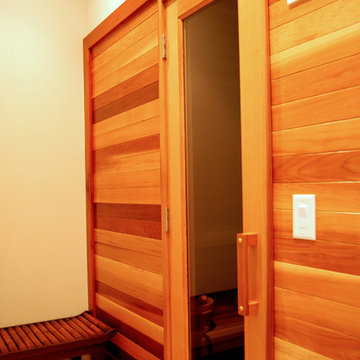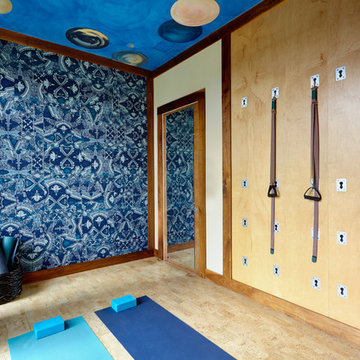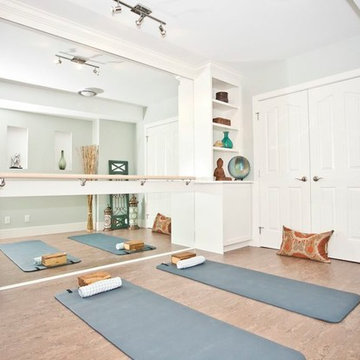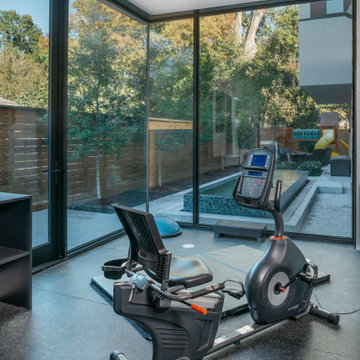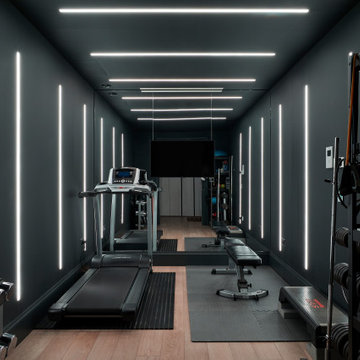972 Foto di palestre in casa arancioni, turchesi
Filtra anche per:
Budget
Ordina per:Popolari oggi
1 - 20 di 972 foto
1 di 3

Immagine di una palestra in casa mediterranea con pavimento in legno massello medio e soffitto ribassato

Ispirazione per una grande palestra multiuso design con pareti bianche, pavimento in legno massello medio e pavimento marrone

Galina Coada
Esempio di una palestra in casa minimal con pareti blu e pavimento in cemento
Esempio di una palestra in casa minimal con pareti blu e pavimento in cemento
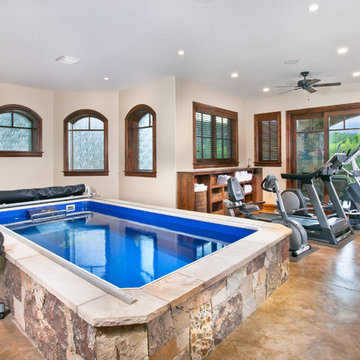
Pinnacle Mountain Homes
©2012 Darren Edwards Photographs
Foto di una palestra multiuso chic con pareti beige
Foto di una palestra multiuso chic con pareti beige
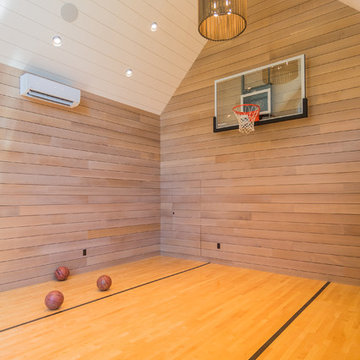
Mirrored Image Photography
Foto di un campo sportivo coperto classico di medie dimensioni con pavimento in legno massello medio
Foto di un campo sportivo coperto classico di medie dimensioni con pavimento in legno massello medio

The home gym is hidden behind a unique entrance comprised of curved barn doors on an exposed track over stacked stone.
---
Project by Wiles Design Group. Their Cedar Rapids-based design studio serves the entire Midwest, including Iowa City, Dubuque, Davenport, and Waterloo, as well as North Missouri and St. Louis.
For more about Wiles Design Group, see here: https://wilesdesigngroup.com/
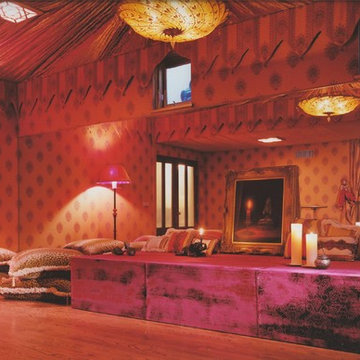
After taking a private yoga class with my client in her home basement I was inspired to turn the room into a real yoga enviornment. I imported the fabric from Morroco to upholster the walls and deaden the sound., tented the ceiling with a sheer fabric embellished with pearls and used a Fortuny fixture for the pendant light. We were underground so I found some wonderful Buddahs and placed them outside in front of the windows. An upholstered plateform was made for the teacher so she could see the whole class from above.

Christina Faminoff
www.christinafaminoff.com
www.faminoff.ca
Ispirazione per uno studio yoga minimal con pareti bianche e pavimento grigio
Ispirazione per uno studio yoga minimal con pareti bianche e pavimento grigio

In September of 2015, Boston magazine opened its eleventh Design Home project at Turner Hill, a residential, luxury golf community in Ipswich, MA. The featured unit is a three story residence with an eclectic, sophisticated style. Situated just miles from the ocean, this idyllic residence has top of the line appliances, exquisite millwork, and lush furnishings.
Landry & Arcari Rugs and Carpeting consulted with lead designer Chelsi Christensen and provided over a dozen rugs for this project. For more information about the Design Home, please visit:
http://www.bostonmagazine.com/designhome2015/
Designer: Chelsi Christensen, Design East Interiors,
Photographer: Michael J. Lee
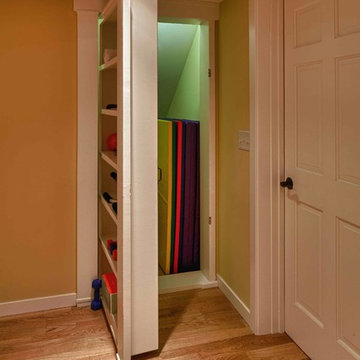
Steve Silverman, Steve Silverman Imaging
Idee per una palestra in casa classica
Idee per una palestra in casa classica
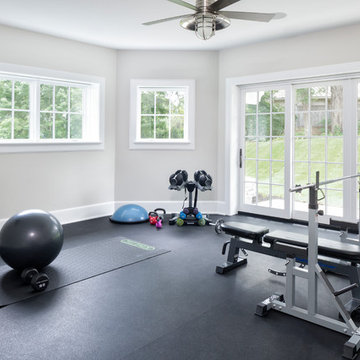
LANDMARK PHOTOGRAPHY
Idee per una palestra in casa stile marinaro con pareti grigie e pavimento nero
Idee per una palestra in casa stile marinaro con pareti grigie e pavimento nero

Amanda Beattie - Boston Virtual Imaging
Idee per un campo sportivo coperto contemporaneo con pareti grigie e pavimento grigio
Idee per un campo sportivo coperto contemporaneo con pareti grigie e pavimento grigio

Ispirazione per una palestra multiuso industriale con pareti multicolore e pavimento grigio
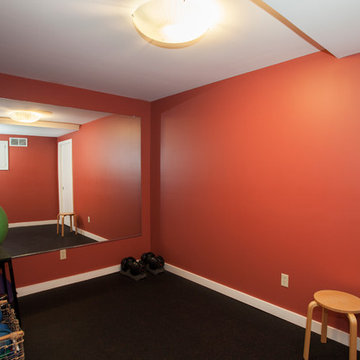
A modern home gym located in the newly remodeled basement.
RUDLOFF Custom Builders, is a residential construction company that connects with clients early in the design phase to ensure every detail of your project is captured just as you imagined. RUDLOFF Custom Builders will create the project of your dreams that is executed by on-site project managers and skilled craftsman, while creating lifetime client relationships that are build on trust and integrity.
We are a full service, certified remodeling company that covers all of the Philadelphia suburban area including West Chester, Gladwynne, Malvern, Wayne, Haverford and more.
As a 6 time Best of Houzz winner, we look forward to working with you n your next project.
972 Foto di palestre in casa arancioni, turchesi
1
