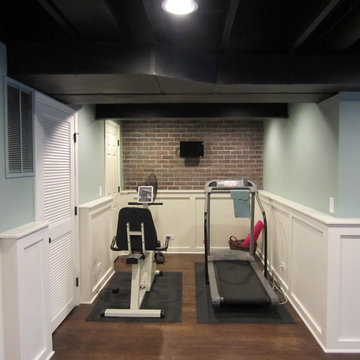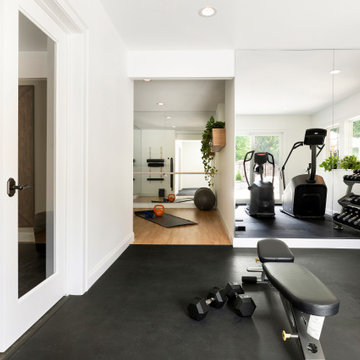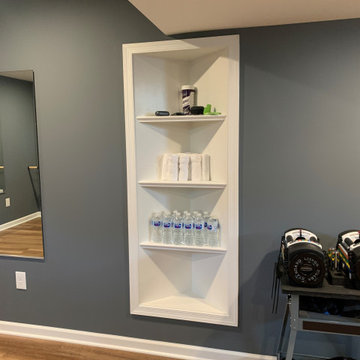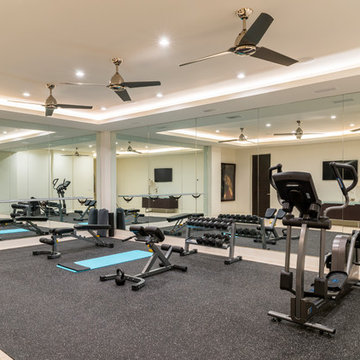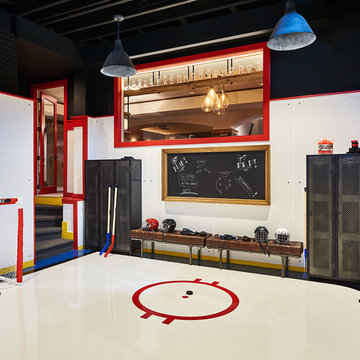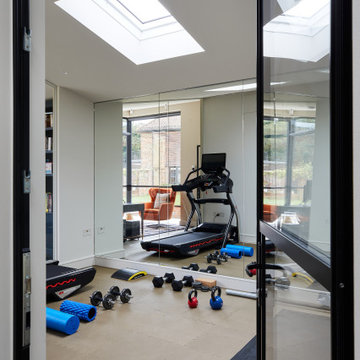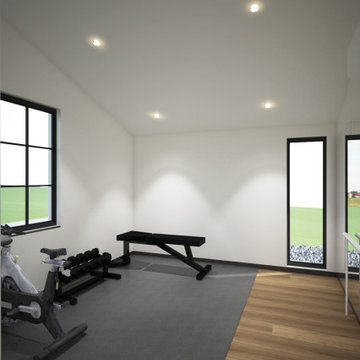3.281 Foto di palestre in casa grigie
Filtra anche per:
Budget
Ordina per:Popolari oggi
61 - 80 di 3.281 foto
1 di 2

Second floor basketball/ sports court - perfect place for just running around - need this with Chicago's winters!
Landmark Photography
Esempio di un campo sportivo coperto contemporaneo con pareti grigie
Esempio di un campo sportivo coperto contemporaneo con pareti grigie

This basement remodeling project involved transforming a traditional basement into a multifunctional space, blending a country club ambience and personalized decor with modern entertainment options.
This entertainment/workout space is a sophisticated retreat reminiscent of a country club. We reorganized the layout, utilizing a larger area for the golf tee and workout equipment and a smaller area for the teenagers to play video games. We also added personal touches, like a family photo collage with a chunky custom frame and a photo mural of a favorite golf course.
---
Project completed by Wendy Langston's Everything Home interior design firm, which serves Carmel, Zionsville, Fishers, Westfield, Noblesville, and Indianapolis.
For more about Everything Home, see here: https://everythinghomedesigns.com/
To learn more about this project, see here: https://everythinghomedesigns.com/portfolio/carmel-basement-renovation
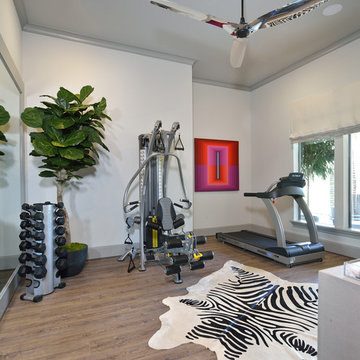
Miro Dvorscak
Peterson Homebuilders, Inc.
Beth Lindsey Interior Design
Esempio di una sala pesi boho chic di medie dimensioni con pareti grigie, pavimento in legno massello medio e pavimento marrone
Esempio di una sala pesi boho chic di medie dimensioni con pareti grigie, pavimento in legno massello medio e pavimento marrone
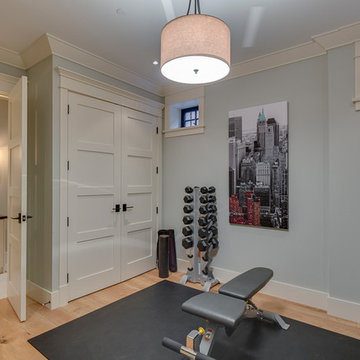
Beyond Beige Interior Design with Tavan Developments | www.beyondbeige.com | Ph: 604-876-3800
Idee per una piccola sala pesi stile americano con pareti blu e parquet chiaro
Idee per una piccola sala pesi stile americano con pareti blu e parquet chiaro

With a personal gym, there's no excuse to not exercise daily! (Designed by Artisan Design Group)
Immagine di una palestra multiuso chic con pareti grigie
Immagine di una palestra multiuso chic con pareti grigie
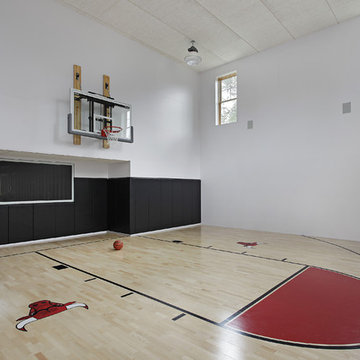
Underground basketball court in private home.
Ispirazione per un campo sportivo coperto contemporaneo con pareti bianche e parquet chiaro
Ispirazione per un campo sportivo coperto contemporaneo con pareti bianche e parquet chiaro
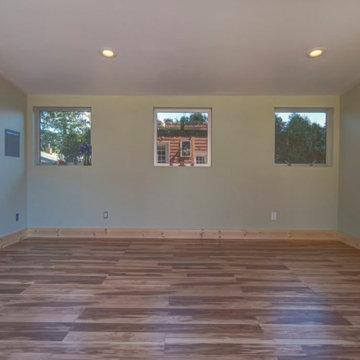
Foto di uno studio yoga moderno di medie dimensioni con pareti bianche, pavimento in legno massello medio e pavimento marrone

Idee per una palestra multiuso chic di medie dimensioni con pareti bianche, parquet chiaro e pavimento beige
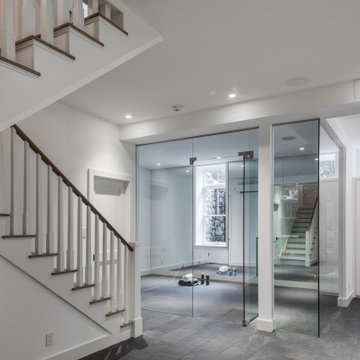
TEAM
Developer: Green Phoenix Development
Architect: LDa Architecture & Interiors
Interior Design: LDa Architecture & Interiors
Builder: Essex Restoration
Home Stager: BK Classic Collections Home Stagers
Photographer: Greg Premru Photography
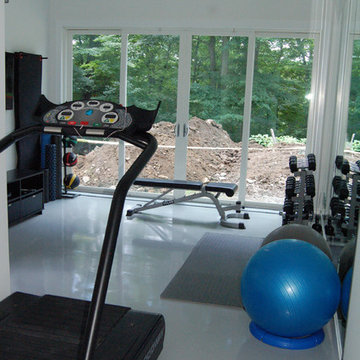
All new gym with gray epoxy floor, mirror wall, eight foot French sliders, and renovated shower bath. New LED highats in the raised ceiling.
Immagine di una palestra in casa minimal
Immagine di una palestra in casa minimal

In the hills of San Anselmo in Marin County, this 5,000 square foot existing multi-story home was enlarged to 6,000 square feet with a new dance studio addition with new master bedroom suite and sitting room for evening entertainment and morning coffee. Sited on a steep hillside one acre lot, the back yard was unusable. New concrete retaining walls and planters were designed to create outdoor play and lounging areas with stairs that cascade down the hill forming a wrap-around walkway. The goal was to make the new addition integrate the disparate design elements of the house and calm it down visually. The scope was not to change everything, just the rear façade and some of the side facades.
The new addition is a long rectangular space inserted into the rear of the building with new up-swooping roof that ties everything together. Clad in red cedar, the exterior reflects the relaxed nature of the one acre wooded hillside site. Fleetwood windows and wood patterned tile complete the exterior color material palate.
The sitting room overlooks a new patio area off of the children’s playroom and features a butt glazed corner window providing views filtered through a grove of bay laurel trees. Inside is a television viewing area with wetbar off to the side that can be closed off with a concealed pocket door to the master bedroom. The bedroom was situated to take advantage of these views of the rear yard and the bed faces a stone tile wall with recessed skylight above. The master bath, a driving force for the project, is large enough to allow both of them to occupy and use at the same time.
The new dance studio and gym was inspired for their two daughters and has become a facility for the whole family. All glass, mirrors and space with cushioned wood sports flooring, views to the new level outdoor area and tree covered side yard make for a dramatic turnaround for a home with little play or usable outdoor space previously.
Photo Credit: Paul Dyer Photography.

Arnal Photography
Ispirazione per uno studio yoga classico con pareti grigie e parquet scuro
Ispirazione per uno studio yoga classico con pareti grigie e parquet scuro

A family creates a modern contemporary multipurpose retreat from their unfinished basement. Space includes new gym, stairs, egress window, wetbar, plenty of storage, hidden understairs storage, media lounge, new bathroom, and laundry room.
Photography by Matthew D. Burdi, DJ's Home Improvements
Copyright DJ's Home Improvements
For a consultation contact us at 516-775-8696 or contact@djshome.com
For carpet/flooring please visit our suppliers:
TLC Floor Covering (516) 486 0999
26 Nassau BLVD, Garden City, NY
3.281 Foto di palestre in casa grigie
4
