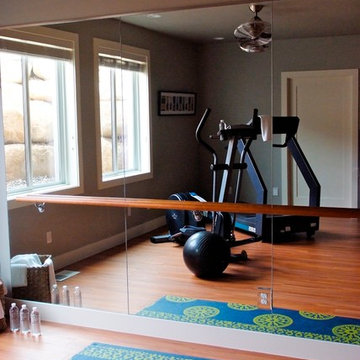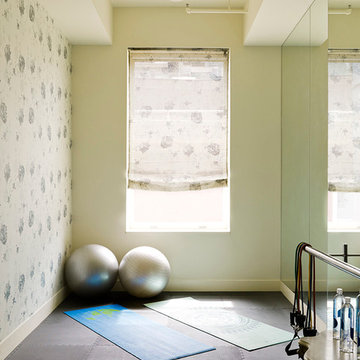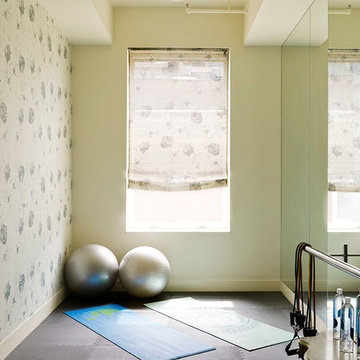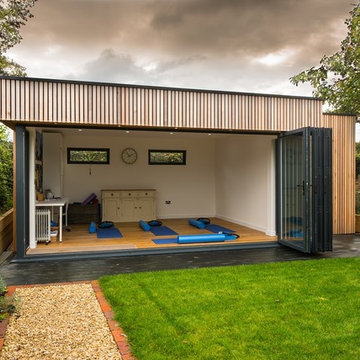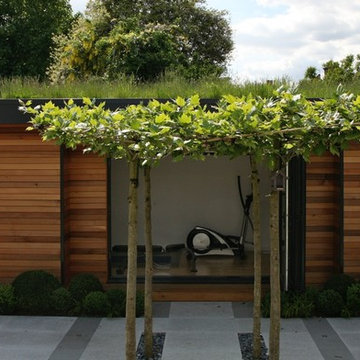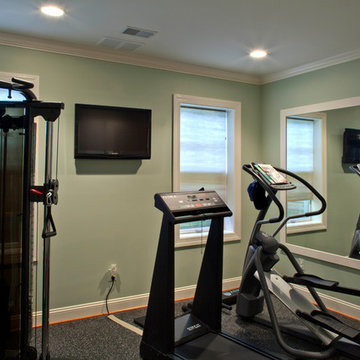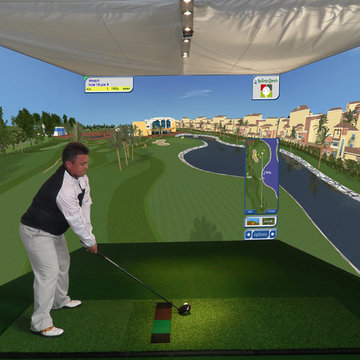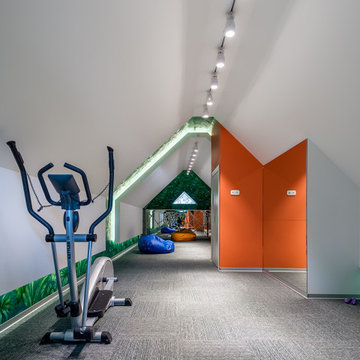237 Foto di palestre in casa contemporanee verdi
Filtra anche per:
Budget
Ordina per:Popolari oggi
41 - 60 di 237 foto
1 di 3

Builder: John Kraemer & Sons | Architect: Murphy & Co . Design | Interiors: Twist Interior Design | Landscaping: TOPO | Photographer: Corey Gaffer
Ispirazione per un grande campo sportivo coperto minimal con pareti grigie e pavimento beige
Ispirazione per un grande campo sportivo coperto minimal con pareti grigie e pavimento beige
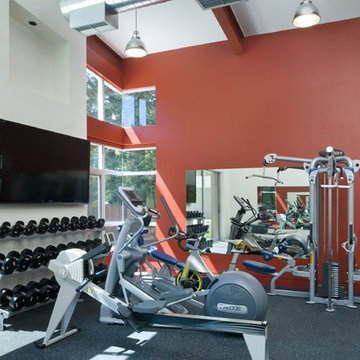
Sharon Risedorph
Idee per una palestra multiuso design con pareti rosse e pavimento grigio
Idee per una palestra multiuso design con pareti rosse e pavimento grigio
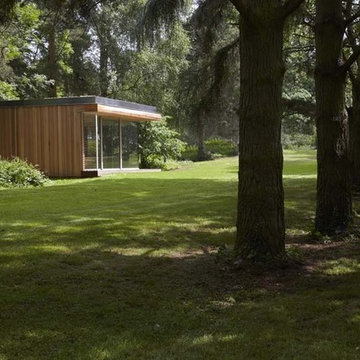
External view of the Pilates studio, nestled in private woodland. Externally clad in cedar with custom stainless steel details and a Bauder green roof system.

Our Carmel design-build studio was tasked with organizing our client’s basement and main floor to improve functionality and create spaces for entertaining.
In the basement, the goal was to include a simple dry bar, theater area, mingling or lounge area, playroom, and gym space with the vibe of a swanky lounge with a moody color scheme. In the large theater area, a U-shaped sectional with a sofa table and bar stools with a deep blue, gold, white, and wood theme create a sophisticated appeal. The addition of a perpendicular wall for the new bar created a nook for a long banquette. With a couple of elegant cocktail tables and chairs, it demarcates the lounge area. Sliding metal doors, chunky picture ledges, architectural accent walls, and artsy wall sconces add a pop of fun.
On the main floor, a unique feature fireplace creates architectural interest. The traditional painted surround was removed, and dark large format tile was added to the entire chase, as well as rustic iron brackets and wood mantel. The moldings behind the TV console create a dramatic dimensional feature, and a built-in bench along the back window adds extra seating and offers storage space to tuck away the toys. In the office, a beautiful feature wall was installed to balance the built-ins on the other side. The powder room also received a fun facelift, giving it character and glitz.
---
Project completed by Wendy Langston's Everything Home interior design firm, which serves Carmel, Zionsville, Fishers, Westfield, Noblesville, and Indianapolis.
For more about Everything Home, see here: https://everythinghomedesigns.com/
To learn more about this project, see here:
https://everythinghomedesigns.com/portfolio/carmel-indiana-posh-home-remodel
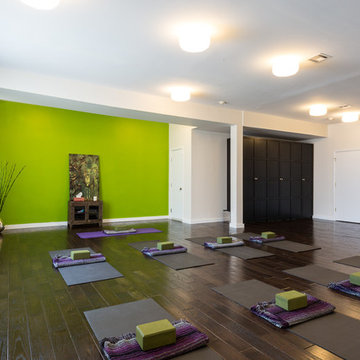
This Jersey City, NJ space was the first permanent ‘home’ for the yoga studio, so it was essential for us to listen well and design a space to serve their needs for years to come. Through our design process, we helped to guide the owners through the fit-out of their new studio location that required minimal demolition and disruption to the existing space.
Together, we converted a space originally used as a preschool into a welcoming, spacious yoga studio for local yogis. We created one main yoga studio by combining four small classrooms into a single larger space with new walls, while all the other program spaces (including designated areas for holistic treatments, massage, and bodywork) were accommodated into pre-existing rooms.
Our team completed all demo, sheetrock, electrical, and painting aspects of the project. (The studio owners did some of the work themselves, and a different company installed the flooring and carpets.) The results speak for themselves: a peaceful, restorative space to facilitate health and healing for the studio’s community.
Looking to renovate your place of business? Contact the Houseplay team; we’ll help make it happen!
Photo Credit: Anne Ruthmann Photography
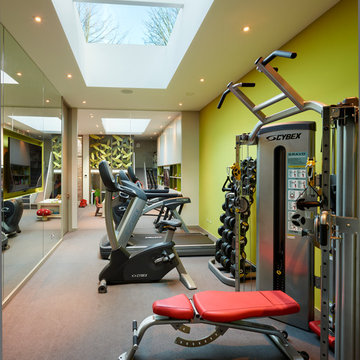
A stunning example of an under garden basement with roof lights to bring in masses of natural light and high ceiling heights. On show in this photo is a gym with a glass wall through to a highly imaginative playroom.
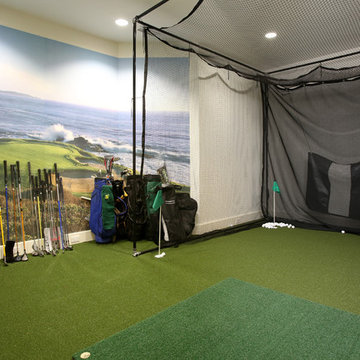
Amanda Beattie - Boston Virtual Imaging
Ispirazione per un campo sportivo coperto contemporaneo con pareti multicolore e pavimento verde
Ispirazione per un campo sportivo coperto contemporaneo con pareti multicolore e pavimento verde
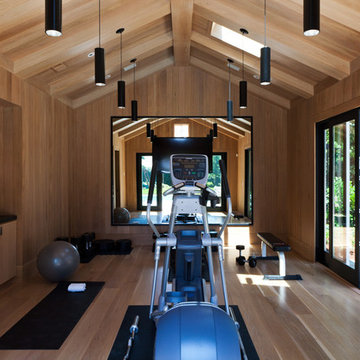
Kathryn MacDonald Photography,
Marie Christine Design
Esempio di un'ampia sala pesi minimal con pareti marroni, parquet chiaro e pavimento marrone
Esempio di un'ampia sala pesi minimal con pareti marroni, parquet chiaro e pavimento marrone
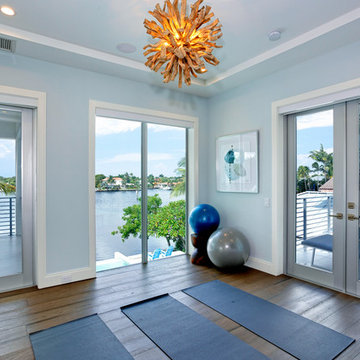
Home Gym
Foto di uno studio yoga design di medie dimensioni con pareti blu, parquet scuro e pavimento marrone
Foto di uno studio yoga design di medie dimensioni con pareti blu, parquet scuro e pavimento marrone
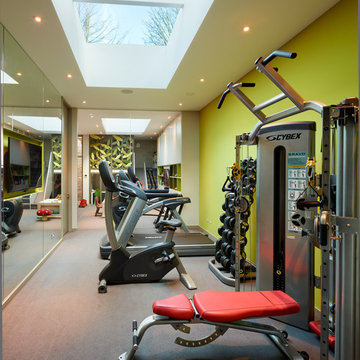
Stylish high performance home gym featuring mirrored wall in front of equipment and glass wall through to children's playroom to keep an eye on youngsters during work-outs.
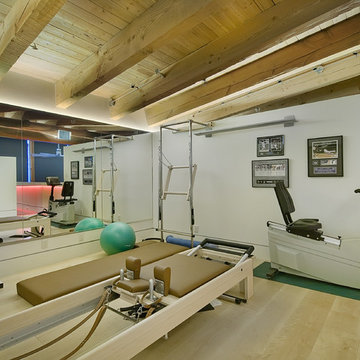
Setting up lighting for a lovely loft in Denver. Teri Fotheringham Photography
Esempio di una palestra multiuso design con pareti bianche e parquet chiaro
Esempio di una palestra multiuso design con pareti bianche e parquet chiaro
237 Foto di palestre in casa contemporanee verdi
3
