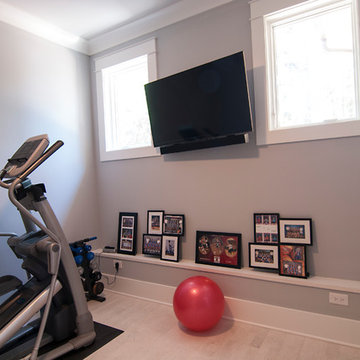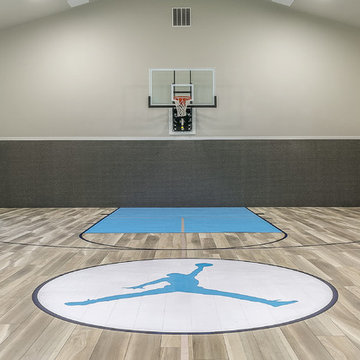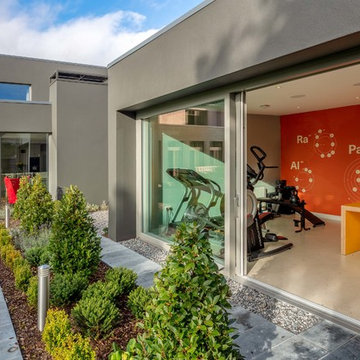176 Foto di palestre in casa contemporanee con pavimento beige
Filtra anche per:
Budget
Ordina per:Popolari oggi
61 - 80 di 176 foto
1 di 3
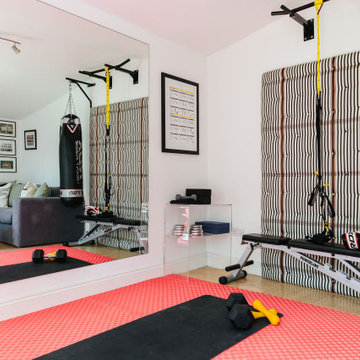
This sleek home gym is perfect for those who struggle to find the time to go to the gym downtown.
Idee per una palestra multiuso design di medie dimensioni con pareti bianche, pavimento in vinile e pavimento beige
Idee per una palestra multiuso design di medie dimensioni con pareti bianche, pavimento in vinile e pavimento beige
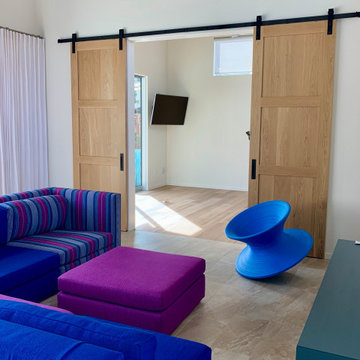
Connected to the Family Room overlooking the pool.
Esempio di uno studio yoga minimal di medie dimensioni con pareti bianche, pavimento in vinile e pavimento beige
Esempio di uno studio yoga minimal di medie dimensioni con pareti bianche, pavimento in vinile e pavimento beige
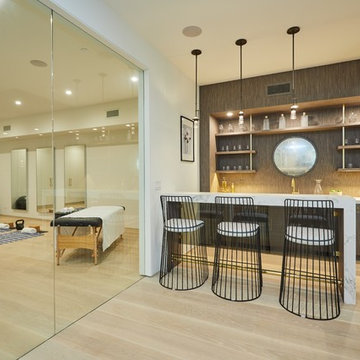
A glass wine cellar anchors the design of this gorgeous basement that includes a rec area, yoga room, wet bar, and more.
Esempio di una palestra multiuso design di medie dimensioni con pareti bianche, parquet chiaro e pavimento beige
Esempio di una palestra multiuso design di medie dimensioni con pareti bianche, parquet chiaro e pavimento beige
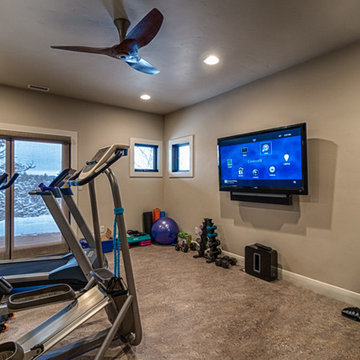
Home gym and workout rooms can and should be integrated in your home automation system! The owners enjoy television, movies, sports and music while they workout.
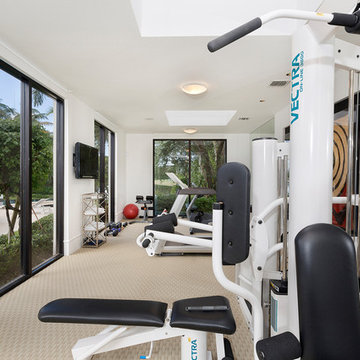
Architectural photography by ibi designs
Foto di una sala pesi design di medie dimensioni con pareti bianche, moquette e pavimento beige
Foto di una sala pesi design di medie dimensioni con pareti bianche, moquette e pavimento beige
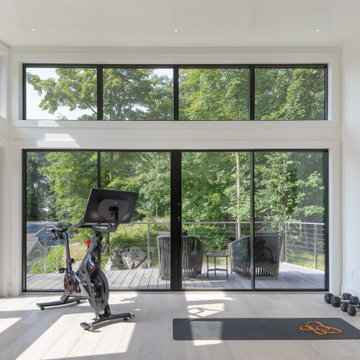
Foto di un piccolo studio yoga contemporaneo con pareti bianche, parquet chiaro, pavimento beige e soffitto in perlinato
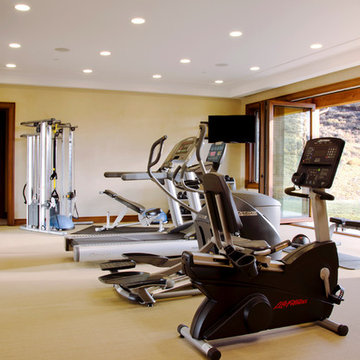
Idee per una grande palestra multiuso contemporanea con pareti beige, pavimento in vinile e pavimento beige
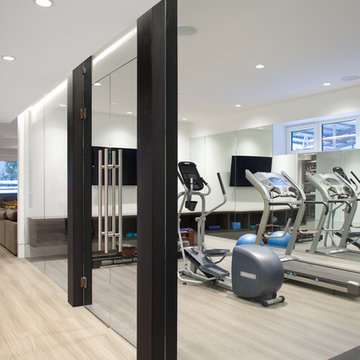
Christina Faminoff
Foto di una palestra multiuso contemporanea con pareti bianche e pavimento beige
Foto di una palestra multiuso contemporanea con pareti bianche e pavimento beige
Ispirazione per una palestra multiuso minimal di medie dimensioni con pareti bianche, moquette e pavimento beige
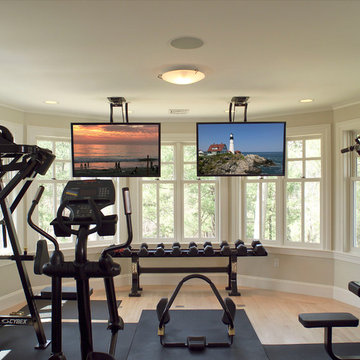
Foto di una sala pesi design di medie dimensioni con pareti beige, parquet chiaro e pavimento beige

Our Carmel design-build studio was tasked with organizing our client’s basement and main floor to improve functionality and create spaces for entertaining.
In the basement, the goal was to include a simple dry bar, theater area, mingling or lounge area, playroom, and gym space with the vibe of a swanky lounge with a moody color scheme. In the large theater area, a U-shaped sectional with a sofa table and bar stools with a deep blue, gold, white, and wood theme create a sophisticated appeal. The addition of a perpendicular wall for the new bar created a nook for a long banquette. With a couple of elegant cocktail tables and chairs, it demarcates the lounge area. Sliding metal doors, chunky picture ledges, architectural accent walls, and artsy wall sconces add a pop of fun.
On the main floor, a unique feature fireplace creates architectural interest. The traditional painted surround was removed, and dark large format tile was added to the entire chase, as well as rustic iron brackets and wood mantel. The moldings behind the TV console create a dramatic dimensional feature, and a built-in bench along the back window adds extra seating and offers storage space to tuck away the toys. In the office, a beautiful feature wall was installed to balance the built-ins on the other side. The powder room also received a fun facelift, giving it character and glitz.
---
Project completed by Wendy Langston's Everything Home interior design firm, which serves Carmel, Zionsville, Fishers, Westfield, Noblesville, and Indianapolis.
For more about Everything Home, see here: https://everythinghomedesigns.com/
To learn more about this project, see here:
https://everythinghomedesigns.com/portfolio/carmel-indiana-posh-home-remodel

Ispirazione per una parete da arrampicata minimal con pareti marroni, parquet chiaro, pavimento beige, soffitto a volta e soffitto in legno

The guest room serves as a home gym too! What better way is there to work out at home, than the Pelaton with a view of the city in this spacious condominium! Belltown Design LLC, Luma Condominiums, High Rise Residential Building, Seattle, WA. Photography by Julie Mannell
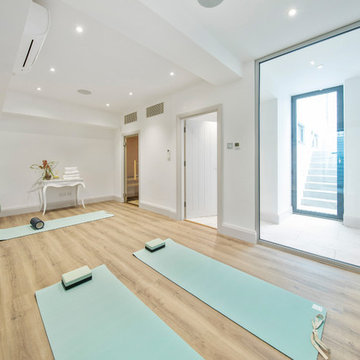
Nick Ayliffe
Idee per uno studio yoga contemporaneo di medie dimensioni con pareti bianche, parquet chiaro e pavimento beige
Idee per uno studio yoga contemporaneo di medie dimensioni con pareti bianche, parquet chiaro e pavimento beige
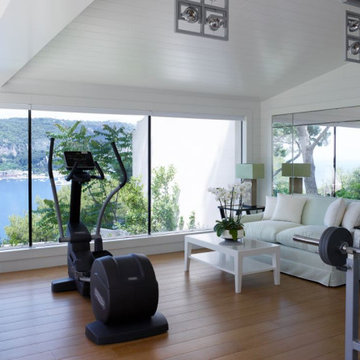
Foto di uno studio yoga minimal di medie dimensioni con pareti bianche, pavimento in legno massello medio, pavimento beige e soffitto a volta
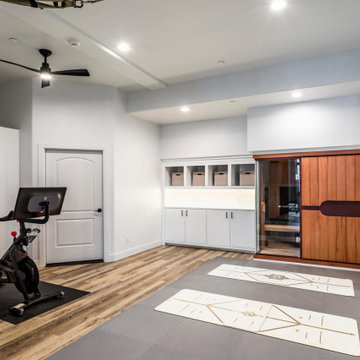
Gym renovation. Interior Design and decoration services. Finishes, Furniture, accessories and art selection for a residence in Park City UT.
Architecture by Michael Upwall.
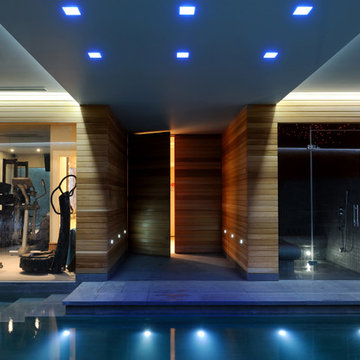
The generous proportions of this Victorian Villa allowed us to create an expansive family home for our clients. We retained and enhanced the traditional features and proportions of the original house then modernised its jumble of rear extensions to create contemporary spaces connected to the garden.
A full basement was formed beneath the property to add luxurious health facilities; a tranquil spa, swimming pool, sauna, steam room and gym. The basement spaces are lit with daylight from generous traditional front light wells and crisp glass floor lights.
The neglected attic was converted and connected to the rest of the home to provide a private master suite with double bathroom, his and hers dressing rooms, lounge and bedroom.
Photography by Jaap Oepkes
176 Foto di palestre in casa contemporanee con pavimento beige
4
