176 Foto di palestre in casa contemporanee con pavimento beige
Filtra anche per:
Budget
Ordina per:Popolari oggi
41 - 60 di 176 foto
1 di 3
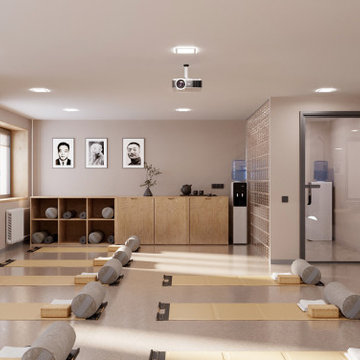
Interior design of Thai-Chi school. Location Kiev, Ukraine. From start to finish.
We made flor plan replanning lpan 3D visualization and found all materials to realisation the project.
It was made in a 2 mounth ( from 1 visit till final decoration).
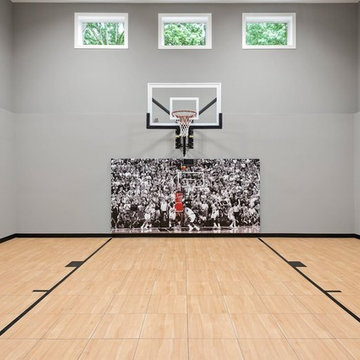
Indoor basketball court
Ispirazione per un grande campo sportivo coperto design con pareti grigie e pavimento beige
Ispirazione per un grande campo sportivo coperto design con pareti grigie e pavimento beige
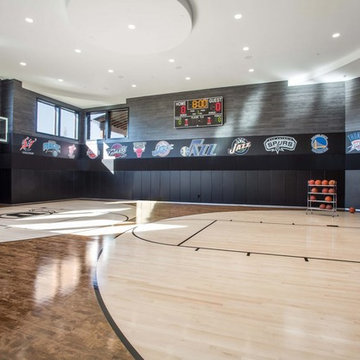
Ispirazione per un ampio campo sportivo coperto minimal con pareti nere, parquet chiaro e pavimento beige
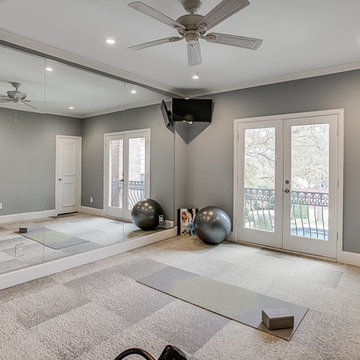
Quality Craftsman Inc is an award-winning Dallas remodeling contractor specializing in custom design work, new home construction, kitchen remodeling, bathroom remodeling, room additions and complete home renovations integrating contemporary stylings and features into existing homes in neighborhoods throughout North Dallas.
How can we help improve your living space?

Architect: Teal Architecture
Builder: Nicholson Company
Interior Designer: D for Design
Photographer: Josh Bustos Photography
Idee per una grande palestra multiuso minimal con pareti bianche, pavimento in legno massello medio e pavimento beige
Idee per una grande palestra multiuso minimal con pareti bianche, pavimento in legno massello medio e pavimento beige

Warmly contemporary, airy, and above all welcoming, this single-family home in the heart of the city blends family-friendly living – and playing – space with rooms designed for large-scale entertaining. As at ease hosting a team’s worth of basketball-dribbling youngsters as it is gathering hundreds of philanthropy-minded guests for worthy causes, it transitions between the two without care or concern. An open floor plan is thoughtfully segmented by custom millwork designed to define spaces, provide storage, and cozy large expanses of space. Sleek, yet never cold, its gallery-like ambiance accommodates an art collection that ranges from the ethnic and organic to the textural, streamlined furniture silhouettes, quietly dynamic fabrics, and an arms-wide-open policy toward the two young boys who call this house home. Of course, like any family home, the kitchen is its heart. Here, linear forms – think wall upon wall of concealed cabinets, hugely paned windows, and an elongated island that seats eight even as it provides generous prep and serving space – define the ultimate in contemporary urban living.
Photo Credit: Werner Straube
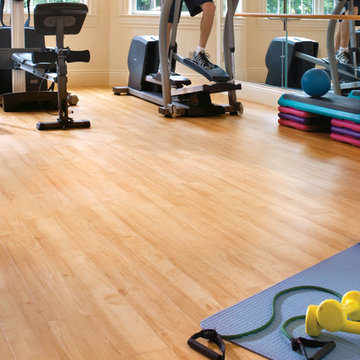
Take your home gym to the next level with easy care vinyl plank flooring.
Esempio di una palestra in casa contemporanea con pavimento in vinile e pavimento beige
Esempio di una palestra in casa contemporanea con pavimento in vinile e pavimento beige

Architect: Doug Brown, DBVW Architects / Photographer: Robert Brewster Photography
Esempio di una grande parete da arrampicata design con pareti bianche, pavimento in cemento e pavimento beige
Esempio di una grande parete da arrampicata design con pareti bianche, pavimento in cemento e pavimento beige
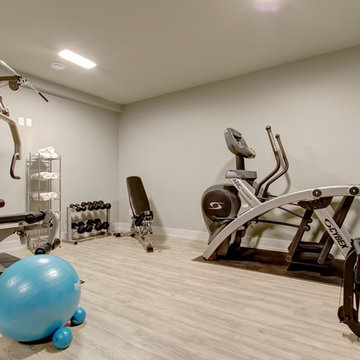
Ispirazione per una piccola sala pesi minimal con pareti beige, parquet chiaro e pavimento beige
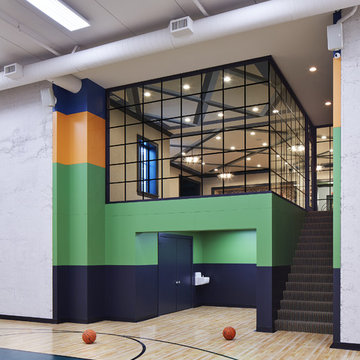
Builder: John Kraemer & Sons | Architect: Murphy & Co . Design | Interiors: Twist Interior Design | Landscaping: TOPO | Photographer: Corey Gaffer
Esempio di un grande campo sportivo coperto contemporaneo con pareti grigie e pavimento beige
Esempio di un grande campo sportivo coperto contemporaneo con pareti grigie e pavimento beige
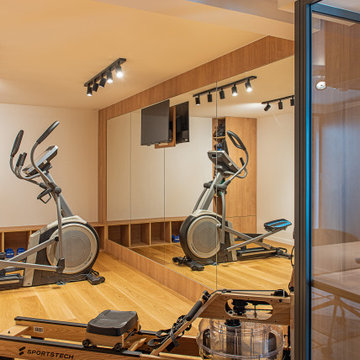
Immagine di una palestra multiuso design di medie dimensioni con pareti marroni, pavimento in laminato e pavimento beige
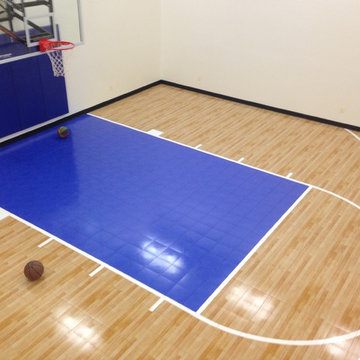
Foto di un ampio campo sportivo coperto design con pareti bianche, parquet chiaro e pavimento beige
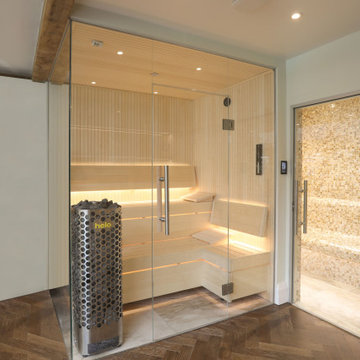
A stunning Sauna and Steam Suite recently completed for a private client.
Exquisite Mother of Pearl mosaic tiles in 'biscotti' from Siminetti were chosen for the steam room to match the contemporary blond Aspen wood of the sauna.
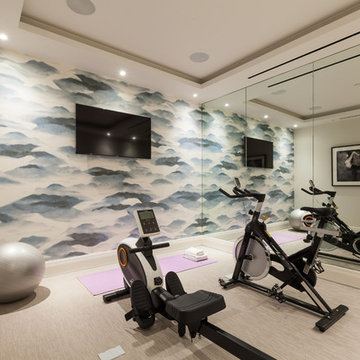
Jonathan Bond Photography
Ispirazione per una palestra multiuso contemporanea con pareti beige e pavimento beige
Ispirazione per una palestra multiuso contemporanea con pareti beige e pavimento beige

Idee per una grande palestra multiuso contemporanea con pareti bianche, pavimento beige e soffitto a volta
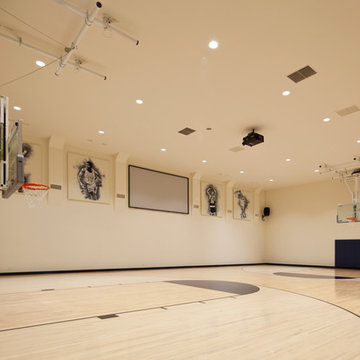
Luxe Magazine
Idee per un ampio campo sportivo coperto design con pareti beige, parquet chiaro e pavimento beige
Idee per un ampio campo sportivo coperto design con pareti beige, parquet chiaro e pavimento beige
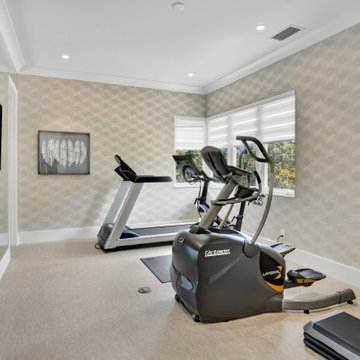
You will never have to leave the house with this fully loaded home gym
Idee per una palestra in casa design di medie dimensioni con pareti beige, pavimento in laminato e pavimento beige
Idee per una palestra in casa design di medie dimensioni con pareti beige, pavimento in laminato e pavimento beige
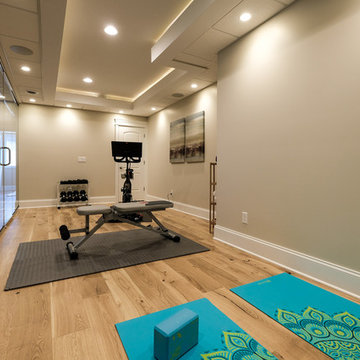
Colleen Gahry-Robb, Interior Designer / Ethan Allen, Auburn Hills, MI
Foto di uno studio yoga minimal con pareti grigie, parquet chiaro e pavimento beige
Foto di uno studio yoga minimal con pareti grigie, parquet chiaro e pavimento beige
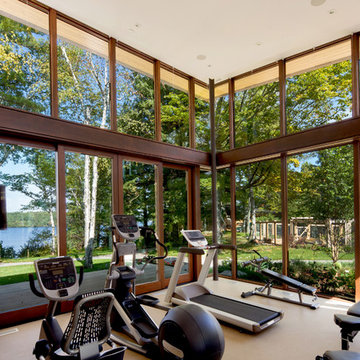
This modern, custom built oasis located on Lake Rosseau by Tamarack North is destined to leave you feeling relaxed and rejuvenated after a weekend spent here. Throughout both the exterior and interior of this home are a great use of textures and warm, earthy tones that make this cottage an experience of its own. The use of glass, stone and wood connect one with nature in a luxurious way.
The great room of this contemporary build is surrounded by glass walls setting a peaceful and relaxing atmosphere, allowing you to unwind and enjoy time with friends and family. Featured in the bedrooms are sliding doors onto the outdoor patio so guests can begin their Muskoka experience the minute they wakeup. As every cottage should, this build features a Muskoka room with both the flooring and the walls made out of stone, as well as sliding doors onto the patio making for a true Muskoka room. Off the master ensuite is a beautiful private garden featuring an outdoor shower creating the perfect space to unwind and connect with nature.
Tamarack North prides their company of professional engineers and builders passionate about serving Muskoka, Lake of Bays and Georgian Bay with fine seasonal homes.
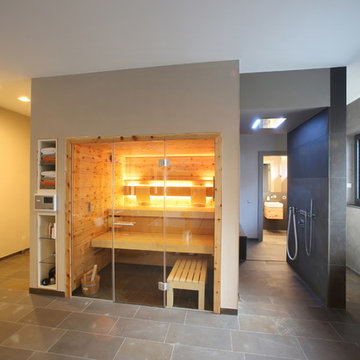
Sauna im Fittnesbereich mit Dusche die viel Platz bietet
Immagine di un'ampia palestra multiuso design con pareti beige, pavimento in mattoni e pavimento beige
Immagine di un'ampia palestra multiuso design con pareti beige, pavimento in mattoni e pavimento beige
176 Foto di palestre in casa contemporanee con pavimento beige
3