176 Foto di palestre in casa contemporanee con pavimento beige
Filtra anche per:
Budget
Ordina per:Popolari oggi
21 - 40 di 176 foto
1 di 3
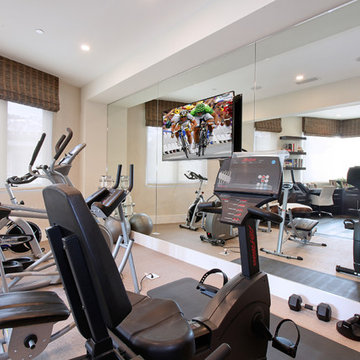
Jeri Koegel
Immagine di una palestra multiuso contemporanea con pareti beige e pavimento beige
Immagine di una palestra multiuso contemporanea con pareti beige e pavimento beige

Ispirazione per una palestra multiuso contemporanea con pareti beige, parquet chiaro e pavimento beige

Views of trees and sky from the submerged squash court allow it to remain connected to the outdoors. Felt ceiling tiles reduce reverberation and echo.
Photo: Jeffrey Totaro
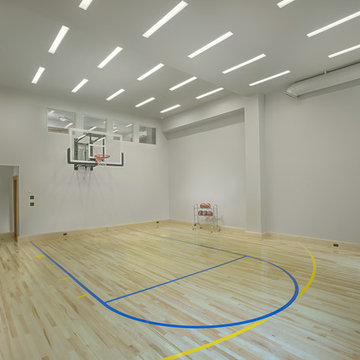
Eric Russell
Immagine di un campo sportivo coperto contemporaneo con pareti grigie, parquet chiaro e pavimento beige
Immagine di un campo sportivo coperto contemporaneo con pareti grigie, parquet chiaro e pavimento beige

A brownstone cellar revitalized with custom built ins throughout for tv lounging, plenty of play space, and a fitness center.
Ispirazione per una palestra in casa contemporanea di medie dimensioni con pareti bianche, pavimento in gres porcellanato e pavimento beige
Ispirazione per una palestra in casa contemporanea di medie dimensioni con pareti bianche, pavimento in gres porcellanato e pavimento beige

In the exercise/weight room, we installed a reclaimed maple gym floor. As you can see from the picture below, we used the original basketball paint lines from the original court. We installed two, custom murals from photos of the client’s college alma mater. Both the weight room and the gym floor were wrapped in a tempered glass boundary to provide an open feel to the space.

"Greenleaf" is a luxury, new construction home in Darien, CT.
Sophisticated furniture, artisan accessories and a combination of bold and neutral tones were used to create a lifestyle experience. Our staging highlights the beautiful architectural interior design done by Stephanie Rapp Interiors.

Exercise Room
Photographer: Nolasco Studios
Ispirazione per uno studio yoga minimal di medie dimensioni con pareti bianche, pavimento in gres porcellanato e pavimento beige
Ispirazione per uno studio yoga minimal di medie dimensioni con pareti bianche, pavimento in gres porcellanato e pavimento beige
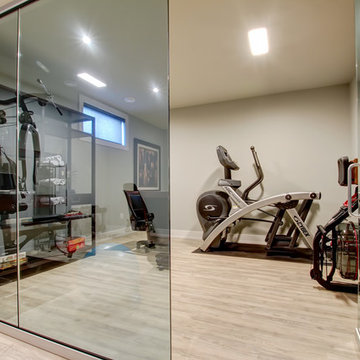
Immagine di una piccola sala pesi contemporanea con pareti beige, parquet chiaro e pavimento beige

Esempio di un grande studio yoga minimal con pareti beige, parquet chiaro, pavimento beige e soffitto ribassato
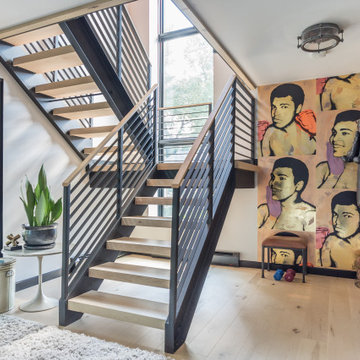
Down the steel staircase from the Primary Bedroom is a home office and boxing gym. Sliding doors access the rear yard and pool. AJD Builders; In House Photography.
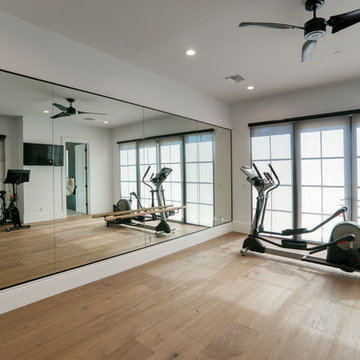
Foto di una grande palestra multiuso contemporanea con pareti bianche, parquet chiaro e pavimento beige
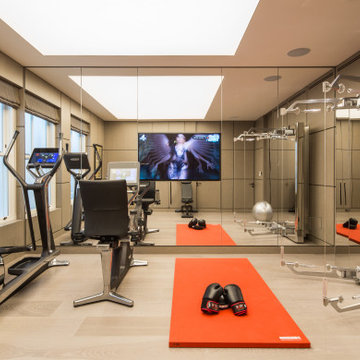
Immagine di una palestra in casa minimal con pareti grigie, parquet chiaro e pavimento beige
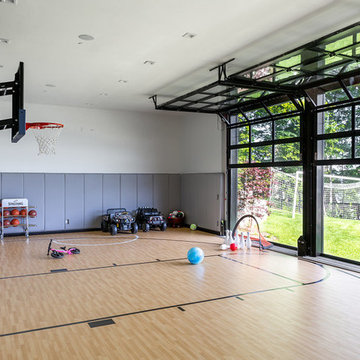
Photography: Reagen Taylor
Foto di un campo sportivo coperto contemporaneo con pareti bianche, parquet chiaro e pavimento beige
Foto di un campo sportivo coperto contemporaneo con pareti bianche, parquet chiaro e pavimento beige

Idee per una piccola palestra multiuso minimal con pareti grigie, pavimento in gres porcellanato e pavimento beige

Our Carmel design-build studio was tasked with organizing our client’s basement and main floor to improve functionality and create spaces for entertaining.
In the basement, the goal was to include a simple dry bar, theater area, mingling or lounge area, playroom, and gym space with the vibe of a swanky lounge with a moody color scheme. In the large theater area, a U-shaped sectional with a sofa table and bar stools with a deep blue, gold, white, and wood theme create a sophisticated appeal. The addition of a perpendicular wall for the new bar created a nook for a long banquette. With a couple of elegant cocktail tables and chairs, it demarcates the lounge area. Sliding metal doors, chunky picture ledges, architectural accent walls, and artsy wall sconces add a pop of fun.
On the main floor, a unique feature fireplace creates architectural interest. The traditional painted surround was removed, and dark large format tile was added to the entire chase, as well as rustic iron brackets and wood mantel. The moldings behind the TV console create a dramatic dimensional feature, and a built-in bench along the back window adds extra seating and offers storage space to tuck away the toys. In the office, a beautiful feature wall was installed to balance the built-ins on the other side. The powder room also received a fun facelift, giving it character and glitz.
---
Project completed by Wendy Langston's Everything Home interior design firm, which serves Carmel, Zionsville, Fishers, Westfield, Noblesville, and Indianapolis.
For more about Everything Home, see here: https://everythinghomedesigns.com/
To learn more about this project, see here:
https://everythinghomedesigns.com/portfolio/carmel-indiana-posh-home-remodel
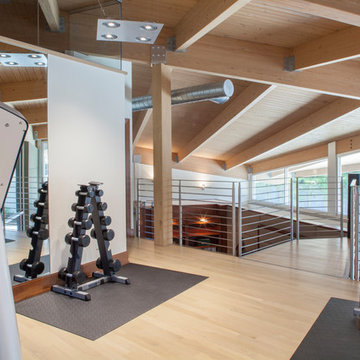
Neil Rashba
Foto di una sala pesi minimal di medie dimensioni con pareti bianche, parquet chiaro e pavimento beige
Foto di una sala pesi minimal di medie dimensioni con pareti bianche, parquet chiaro e pavimento beige
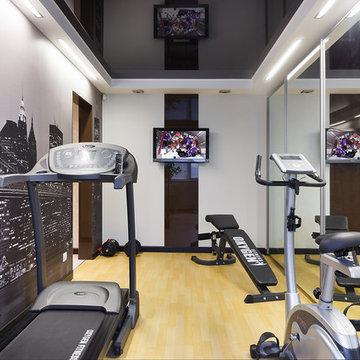
Иван Сорокин
Ispirazione per una piccola sala pesi design con pareti multicolore, pavimento in linoleum e pavimento beige
Ispirazione per una piccola sala pesi design con pareti multicolore, pavimento in linoleum e pavimento beige

Ed Ellis Photography
Esempio di una sala pesi design di medie dimensioni con pareti grigie, pavimento in sughero e pavimento beige
Esempio di una sala pesi design di medie dimensioni con pareti grigie, pavimento in sughero e pavimento beige
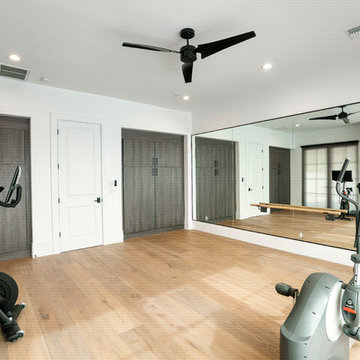
Esempio di una grande palestra multiuso design con pareti bianche, parquet chiaro e pavimento beige
176 Foto di palestre in casa contemporanee con pavimento beige
2