178 Foto di palestre in casa contemporanee con pavimento beige
Filtra anche per:
Budget
Ordina per:Popolari oggi
141 - 160 di 178 foto
1 di 3
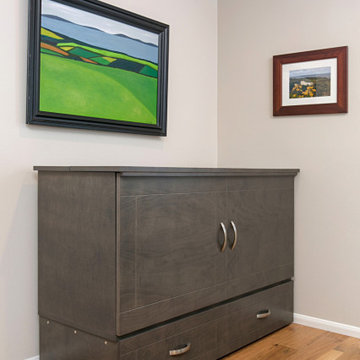
This home in Encinitas was in need of a refresh to bring the Ocean into this family near the beach. The kitchen had a complete remodel with new cabinets, glass, sinks, faucets, custom blue color to match our clients favorite colors of the sea, and so much more. We custom made the design on the cabinets and wrapped the island and gave it a pop of color. The dining room had a custom large buffet with teak tile laced into the current hardwood floor. Every room was remodeled and the clients even have custom GR Studio furniture, (the Dorian Swivel Chair and the Warren 3 Piece Sofa). These pieces were brand new introduced in 2019 and this home on the beach was the first to have them. It was a pleasure designing this home with this family from custom window treatments, furniture, flooring, gym, kids play room, and even the outside where we introduced our new custom GR Studio outdoor coverings. This house is now a home for this artistic family. To see the full set of pictures you can view in the Gallery under Encinitas Ocean Remodel.
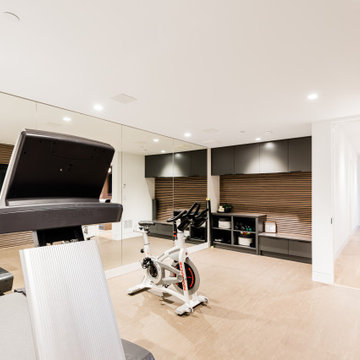
Idee per una grande palestra multiuso design con pareti bianche, parquet chiaro e pavimento beige
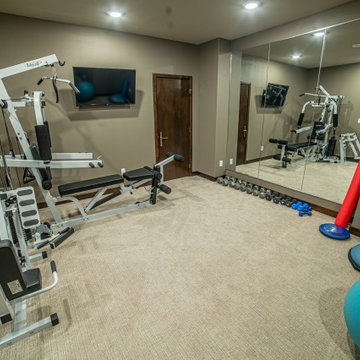
Immagine di una palestra multiuso minimal con pareti beige, moquette e pavimento beige
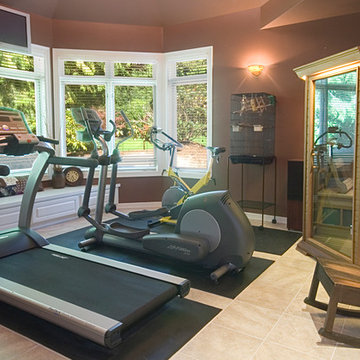
Immagine di una sala pesi minimal di medie dimensioni con pareti marroni, pavimento con piastrelle in ceramica e pavimento beige
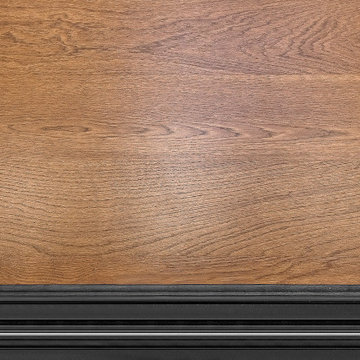
Idee per una grande palestra multiuso contemporanea con pareti bianche, parquet chiaro e pavimento beige
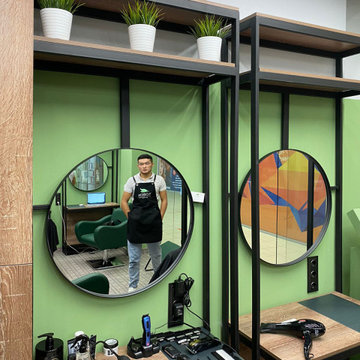
Мужская парикмахерская "Robin", ТЦ Бутово Парк.
Ispirazione per una piccola palestra multiuso minimal con pareti verdi, pavimento con piastrelle in ceramica, pavimento beige e soffitto a cassettoni
Ispirazione per una piccola palestra multiuso minimal con pareti verdi, pavimento con piastrelle in ceramica, pavimento beige e soffitto a cassettoni
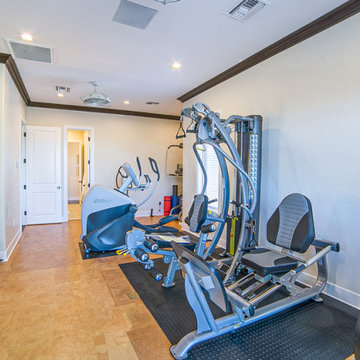
This contemporary home remodel in Summerlin, NV was so fun for the MFD Team! This home gym has everything you need. With high ceilings and a large mirror spanning the entire room, get your workouts done at home!
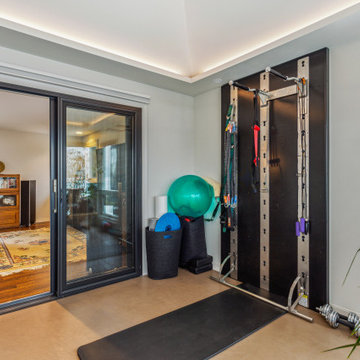
Our client purchased what had been a custom home built in 1973 on a high bank waterfront lot. They did their due diligence with respect to the septic system, well and the existing underground fuel tank but little did they know, they had purchased a house that would fit into the Three Little Pigs Story book.
The original idea was to do a thorough cosmetic remodel to bring the home up to date using all high durability/low maintenance materials and provide the homeowners with a flexible floor plan that would allow them to live in the home for as long as they chose to, not how long the home would allow them to stay safely. However, there was one structure element that had to change, the staircase.
The staircase blocked the beautiful water/mountain few from the kitchen and part of the dining room. It also bisected the second-floor master suite creating a maze of small dysfunctional rooms with a very narrow (and unsafe) top stair landing. In the process of redesigning the stairs and reviewing replacement options for the 1972 custom milled one inch thick cupped and cracked cedar siding, it was discovered that the house had no seismic support and that the dining/family room/hot tub room and been a poorly constructed addition and required significant structural reinforcement. It should be noted that it is not uncommon for this home to be subjected to 60-100 mile an hour winds and that the geographic area is in a known earthquake zone.
Once the structural engineering was complete, the redesign of the home became an open pallet. The homeowners top requests included: no additional square footage, accessibility, high durability/low maintenance materials, high performance mechanicals and appliances, water and energy efficient fixtures and equipment and improved lighting incorporated into: two master suites (one upstairs and one downstairs), a healthy kitchen (appliances that preserve fresh food nutrients and materials that minimize bacterial growth), accessible bathing and toileting, functionally designed closets and storage, a multi-purpose laundry room, an exercise room, a functionally designed home office, a catio (second floor balcony on the front of the home), with an exterior that was not just code compliant but beautiful and easy to maintain.
All of this was achieved and more. The finished project speaks for itself.
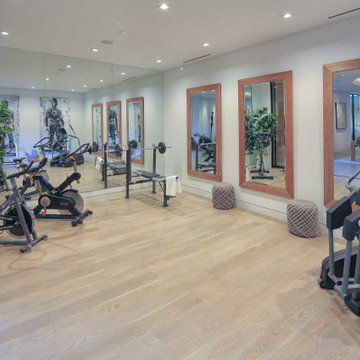
Ispirazione per una palestra in casa contemporanea di medie dimensioni con parquet chiaro e pavimento beige
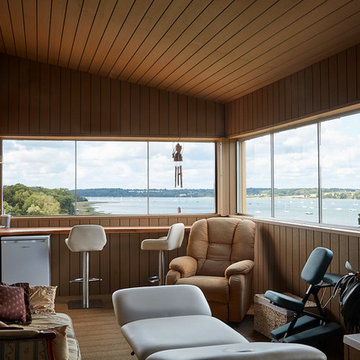
Place Photography
Esempio di una palestra multiuso minimal di medie dimensioni con pareti beige, pavimento in laminato e pavimento beige
Esempio di una palestra multiuso minimal di medie dimensioni con pareti beige, pavimento in laminato e pavimento beige
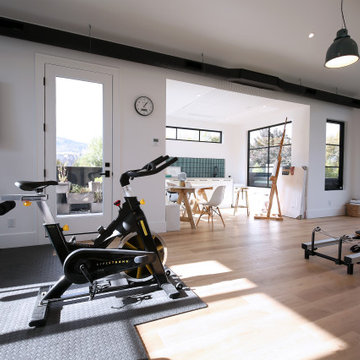
Immagine di una grande palestra multiuso minimal con pareti bianche, parquet chiaro e pavimento beige
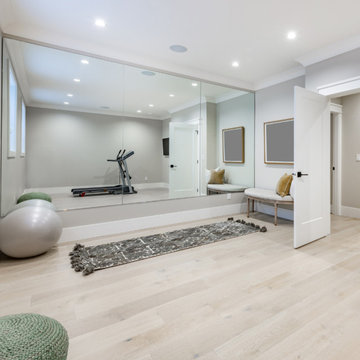
Having a gym in your home is a luxury for most people. This large home gym was designed with wall-to-wall mirrors and light hardwood flooring.
Ispirazione per una grande sala pesi design con pareti grigie, parquet chiaro e pavimento beige
Ispirazione per una grande sala pesi design con pareti grigie, parquet chiaro e pavimento beige
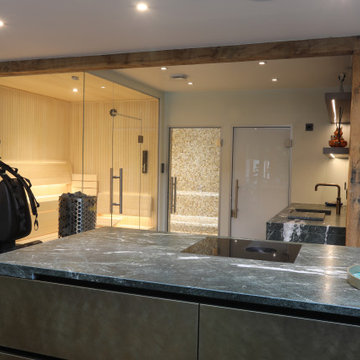
A stunning Sauna and Steam Suite recently completed for a private client.
Exquisite Mother of Pearl mosaic tiles in 'biscotti' from Siminetti were chosen for the steam room to match the contemporary blond Aspen wood of the sauna.
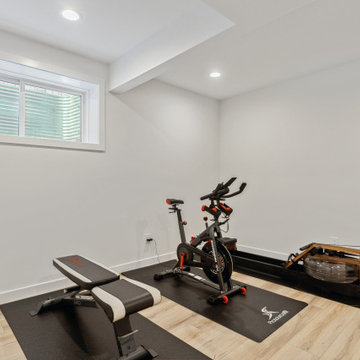
Esempio di una palestra multiuso minimal con pareti bianche, pavimento in vinile e pavimento beige
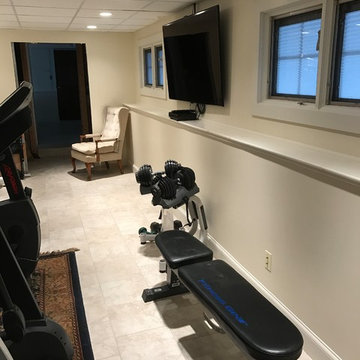
Immagine di una grande palestra multiuso minimal con pareti beige, pavimento con piastrelle in ceramica e pavimento beige
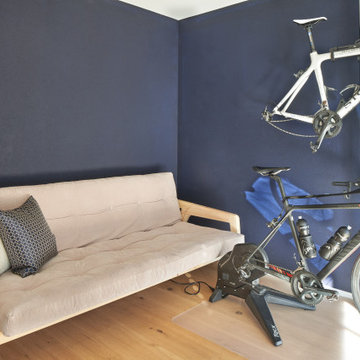
Immagine di una palestra in casa design con pareti blu, pavimento in legno massello medio e pavimento beige
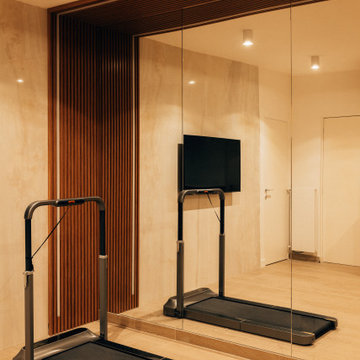
Idee per una palestra multiuso design di medie dimensioni con pareti bianche, pavimento in laminato e pavimento beige
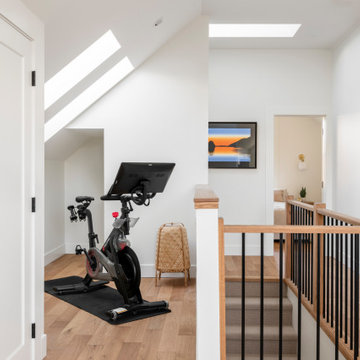
Foto di un piccolo studio yoga contemporaneo con pareti bianche, parquet chiaro e pavimento beige
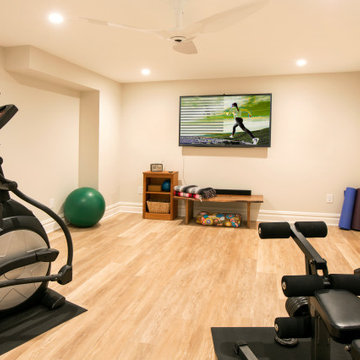
This full-home renovation included a sunroom addition in the first phase. In the second phase of renovations, our work focused on the primary bath, basement renovations, powder room and guest bath. The basement is divided into a game room/entertainment space, a home gym, a storage space, and a guest bedroom and bath.
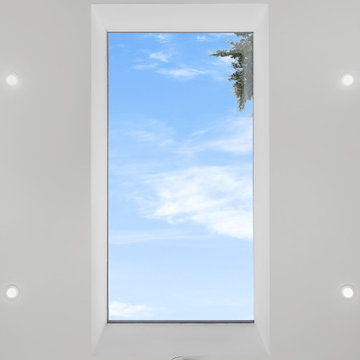
Immagine di una grande palestra multiuso minimal con pareti bianche, parquet chiaro e pavimento beige
178 Foto di palestre in casa contemporanee con pavimento beige
8