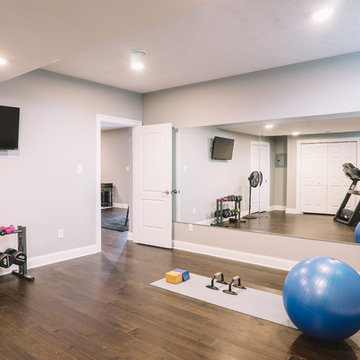678 Foto di palestre in casa con parquet scuro e pavimento in vinile
Filtra anche per:
Budget
Ordina per:Popolari oggi
61 - 80 di 678 foto
1 di 3
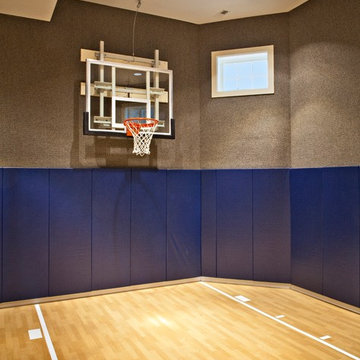
Paul Schlisman Photography Courtesy of Southampton Builders LLC.
Idee per un campo sportivo coperto classico di medie dimensioni con pareti blu e pavimento in vinile
Idee per un campo sportivo coperto classico di medie dimensioni con pareti blu e pavimento in vinile
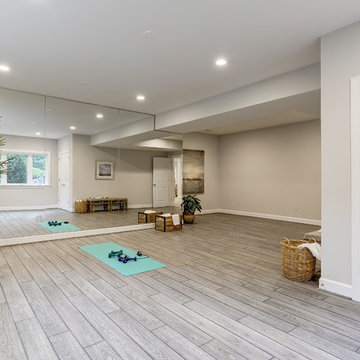
Gym/exercise room
Foto di un grande studio yoga classico con pareti beige, pavimento in vinile e pavimento marrone
Foto di un grande studio yoga classico con pareti beige, pavimento in vinile e pavimento marrone
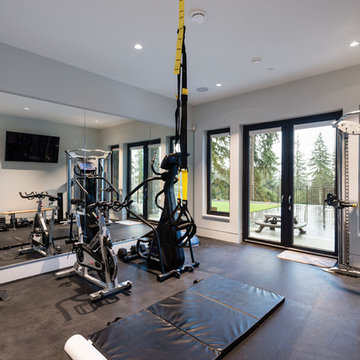
For a family that loves hosting large gatherings, this expansive home is a dream; boasting two unique entertaining spaces, each expanding onto outdoor-living areas, that capture its magnificent views. The sheer size of the home allows for various ‘experiences’; from a rec room perfect for hosting game day and an eat-in wine room escape on the lower-level, to a calming 2-story family greatroom on the main. Floors are connected by freestanding stairs, framing a custom cascading-pendant light, backed by a stone accent wall, and facing a 3-story waterfall. A custom metal art installation, templated from a cherished tree on the property, both brings nature inside and showcases the immense vertical volume of the house.
Photography: Paul Grdina

Home Gym with step windows and mirror detail
Foto di uno studio yoga stile marinaro di medie dimensioni con pavimento in vinile, pavimento marrone e pareti grigie
Foto di uno studio yoga stile marinaro di medie dimensioni con pavimento in vinile, pavimento marrone e pareti grigie
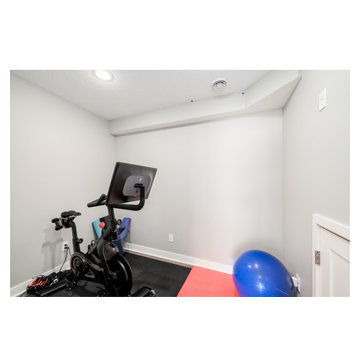
When an old neighbor referred us to a new construction home built in my old stomping grounds I was excited. First, close to home. Second it was the EXACT same floor plan as the last house I built.
We had a local contractor, Curt Schmitz sign on to do the construction and went to work on layout and addressing their wants, needs, and wishes for the space.
Since they had a fireplace upstairs they did not want one int he basement. This gave us the opportunity for a whole wall of built-ins with Smart Source for major storage and display. We also did a bar area that turned out perfectly. The space also had a space room we dedicated to a work out space with barn door.
We did luxury vinyl plank throughout, even in the bathroom, which we have been doing increasingly.
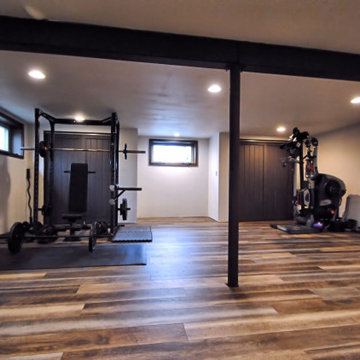
Industrial, rustic style basement.
Idee per una palestra in casa industriale di medie dimensioni con pareti bianche, pavimento in vinile e pavimento multicolore
Idee per una palestra in casa industriale di medie dimensioni con pareti bianche, pavimento in vinile e pavimento multicolore
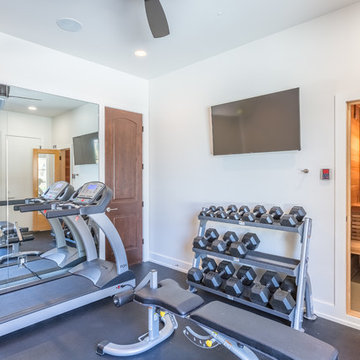
Foto di una sala pesi mediterranea di medie dimensioni con pavimento in vinile e pavimento nero

As a builder of custom homes primarily on the Northshore of Chicago, Raugstad has been building custom homes, and homes on speculation for three generations. Our commitment is always to the client. From commencement of the project all the way through to completion and the finishing touches, we are right there with you – one hundred percent. As your go-to Northshore Chicago custom home builder, we are proud to put our name on every completed Raugstad home.
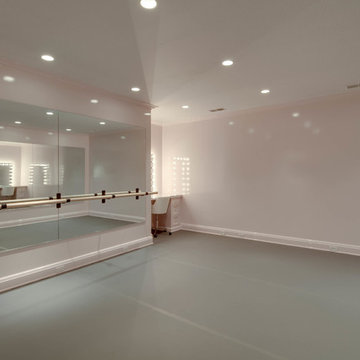
Immagine di una palestra in casa classica di medie dimensioni con pareti beige, pavimento in vinile e pavimento grigio
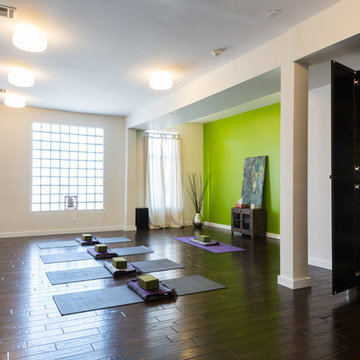
This Jersey City, NJ space was the first permanent ‘home’ for the yoga studio, so it was essential for us to listen well and design a space to serve their needs for years to come. Through our design process, we helped to guide the owners through the fit-out of their new studio location that required minimal demolition and disruption to the existing space.
Together, we converted a space originally used as a preschool into a welcoming, spacious yoga studio for local yogis. We created one main yoga studio by combining four small classrooms into a single larger space with new walls, while all the other program spaces (including designated areas for holistic treatments, massage, and bodywork) were accommodated into pre-existing rooms.
Our team completed all demo, sheetrock, electrical, and painting aspects of the project. (The studio owners did some of the work themselves, and a different company installed the flooring and carpets.) The results speak for themselves: a peaceful, restorative space to facilitate health and healing for the studio’s community.
Looking to renovate your place of business? Contact the Houseplay team; we’ll help make it happen!
Photo Credit: Anne Ruthmann Photography

Double Arrow Residence by Locati Architects, Interior Design by Locati Interiors, Photography by Roger Wade
Esempio di una palestra multiuso stile rurale con parquet scuro
Esempio di una palestra multiuso stile rurale con parquet scuro
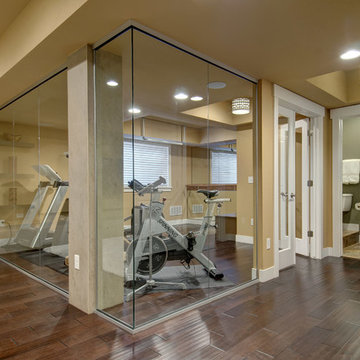
Basement workout area with glass walls and workout equipment. ©Finished Basement Company
Ispirazione per una palestra multiuso tradizionale di medie dimensioni con pareti beige, parquet scuro e pavimento marrone
Ispirazione per una palestra multiuso tradizionale di medie dimensioni con pareti beige, parquet scuro e pavimento marrone

Influenced by classic Nordic design. Surprisingly flexible with furnishings. Amplify by continuing the clean modern aesthetic, or punctuate with statement pieces. With the Modin Collection, we have raised the bar on luxury vinyl plank. The result is a new standard in resilient flooring. Modin offers true embossed in register texture, a low sheen level, a rigid SPC core, an industry-leading wear layer, and so much more.
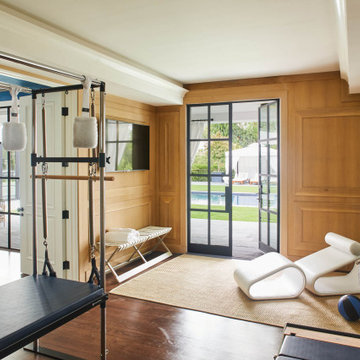
Immagine di una palestra multiuso classica con pareti marroni, parquet scuro e pavimento marrone
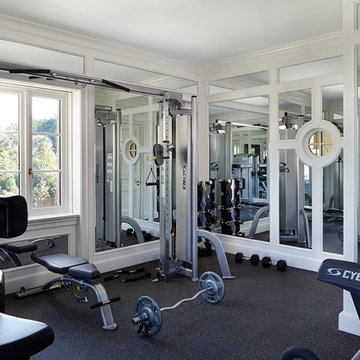
New 2-story residence consisting of; kitchen, breakfast room, laundry room, butler’s pantry, wine room, living room, dining room, study, 4 guest bedroom and master suite. Exquisite custom fabricated, sequenced and book-matched marble, granite and onyx, walnut wood flooring with stone cabochons, bronze frame exterior doors to the water view, custom interior woodwork and cabinetry, mahogany windows and exterior doors, teak shutters, custom carved and stenciled exterior wood ceilings, custom fabricated plaster molding trim and groin vaults.
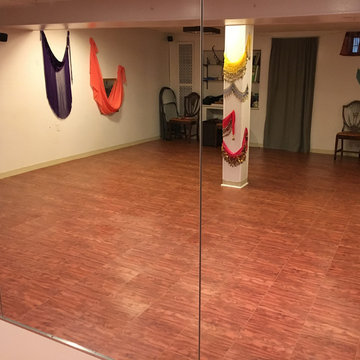
"We installed this floor last fall as part of a remodel of most of our house, including this dance studio. Now that the remodel is done and the room is cleaned up, I can say that I LOVE LOVE LOVE this floor! So many awesome things to say about it:
1) Installation was so easy it's crazy. Once the underlayment was down, we just set a few pieces in place at one time and then walked around and snapped them into place. It was even a little fun. We did sometimes have to give it a sharp thwack but, even so, installation was simple. The hardest part was bending over repeatedly to lay new ones but there's no avoiding that.
2) The floor is warm on our tootsies in a room that we keep cold.
3) Barefoot, socks, or sneakers, we have no problems at all. The floor isn't too sticky or too slippery. Side note: it is absolutely in place; no movement at all.
4) Because of the underlayment and the sprung quality of the floor, it's really comfortable to dance on. We use the studio for Zumba, in addition to belly dance, and high-impact moves don't hurt us at all.
5) And ... it looks awesome! This floor is beautiful and I'm so proud of it! Wish we had done it years ago!" - Robin
https://www.greatmats.com/tiles/raised-floor-tiles-max.php

Harvey Smith Photography
Idee per una sala pesi classica con pareti beige, parquet scuro e pavimento marrone
Idee per una sala pesi classica con pareti beige, parquet scuro e pavimento marrone

This unique city-home is designed with a center entry, flanked by formal living and dining rooms on either side. An expansive gourmet kitchen / great room spans the rear of the main floor, opening onto a terraced outdoor space comprised of more than 700SF.
The home also boasts an open, four-story staircase flooded with natural, southern light, as well as a lower level family room, four bedrooms (including two en-suite) on the second floor, and an additional two bedrooms and study on the third floor. A spacious, 500SF roof deck is accessible from the top of the staircase, providing additional outdoor space for play and entertainment.
Due to the location and shape of the site, there is a 2-car, heated garage under the house, providing direct entry from the garage into the lower level mudroom. Two additional off-street parking spots are also provided in the covered driveway leading to the garage.
Designed with family living in mind, the home has also been designed for entertaining and to embrace life's creature comforts. Pre-wired with HD Video, Audio and comprehensive low-voltage services, the home is able to accommodate and distribute any low voltage services requested by the homeowner.
This home was pre-sold during construction.
Steve Hall, Hedrich Blessing
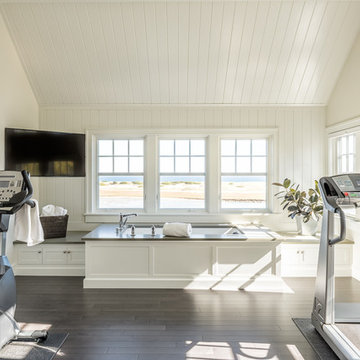
Esempio di una palestra multiuso stile marinaro con pareti bianche e parquet scuro
678 Foto di palestre in casa con parquet scuro e pavimento in vinile
4
