678 Foto di palestre in casa con parquet scuro e pavimento in vinile
Filtra anche per:
Budget
Ordina per:Popolari oggi
21 - 40 di 678 foto
1 di 3
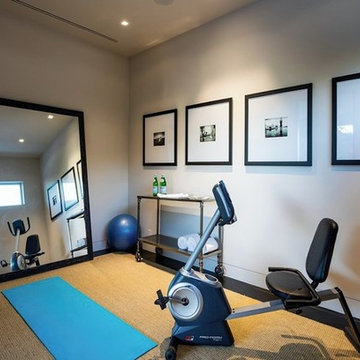
Foto di uno studio yoga moderno di medie dimensioni con pareti bianche e parquet scuro

Beautifully designed by Giannetti Architects and skillfully built by Morrow & Morrow Construction in 2006 in the highly coveted guard gated Brentwood Circle. The stunning estate features 5bd/5.5ba including maid quarters, library, and detached pool house.
Designer finishes throughout with wide plank hardwood floors, crown molding, and interior service elevator. Sumptuous master suite and bath with large terrace overlooking pool and yard. 3 additional bedroom suites + dance studio/4th bedroom upstairs.
Spacious family room with custom built-ins, eat-in cook's kitchen with top of the line appliances and butler's pantry & nook. Formal living room w/ french limestone fireplace designed by Steve Gianetti and custom made in France, dining room, and office/library with floor-to ceiling mahogany built-in bookshelves & rolling ladder. Serene backyard with swimmer's pool & spa. Private and secure yet only minutes to the Village. This is a rare offering. Listed with Steven Moritz & Bruno Abisror. Post Rain - Jeff Ong Photos
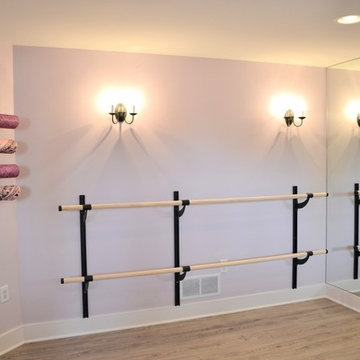
Esempio di una palestra in casa country di medie dimensioni con pareti viola e pavimento in vinile
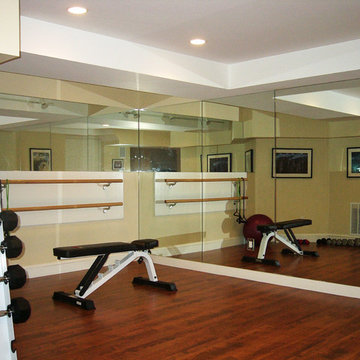
A professional-quality gym in your own basement, complete with workout bars and mirrors! If you like music and the tv with your workout, let Don know and he will add the correct wiring to the project! Add a bathroom with a shower, and you will pop out of your basement workout ready to go!
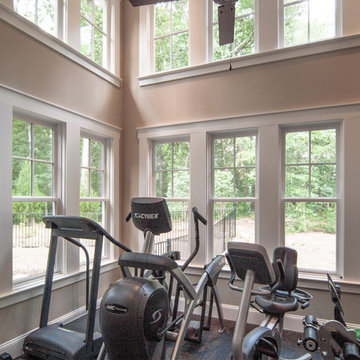
Stephen Young Photography
Esempio di una palestra multiuso classica di medie dimensioni con pareti beige e pavimento in vinile
Esempio di una palestra multiuso classica di medie dimensioni con pareti beige e pavimento in vinile
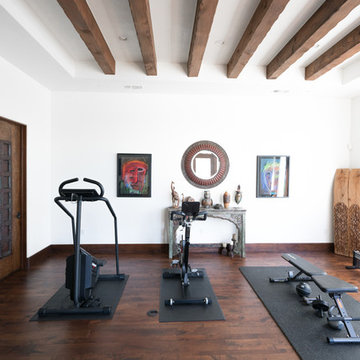
Random Width Texas Mesquite Hardwood Flooring. Dark Hardwood Floors Contrasted With White Walls. Spanish Style Tiled Stairs. Rustic Ceiling Beams.
Idee per una palestra multiuso mediterranea con parquet scuro, pareti bianche e pavimento marrone
Idee per una palestra multiuso mediterranea con parquet scuro, pareti bianche e pavimento marrone

Ispirazione per una palestra in casa tradizionale di medie dimensioni con pareti beige, pavimento in vinile e pavimento grigio

Shoot some hoops and practice your skills in your own private court. Stay fit as a family with this open space to work out and play together.
Photos: Reel Tour Media
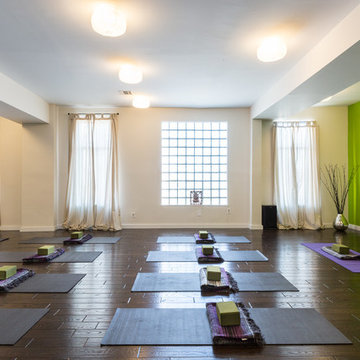
This Jersey City, NJ space was the first permanent ‘home’ for the yoga studio, so it was essential for us to listen well and design a space to serve their needs for years to come. Through our design process, we helped to guide the owners through the fit-out of their new studio location that required minimal demolition and disruption to the existing space.
Together, we converted a space originally used as a preschool into a welcoming, spacious yoga studio for local yogis. We created one main yoga studio by combining four small classrooms into a single larger space with new walls, while all the other program spaces (including designated areas for holistic treatments, massage, and bodywork) were accommodated into pre-existing rooms.
Our team completed all demo, sheetrock, electrical, and painting aspects of the project. (The studio owners did some of the work themselves, and a different company installed the flooring and carpets.) The results speak for themselves: a peaceful, restorative space to facilitate health and healing for the studio’s community.
Looking to renovate your place of business? Contact the Houseplay team; we’ll help make it happen!
Photo Credit: Anne Ruthmann Photography
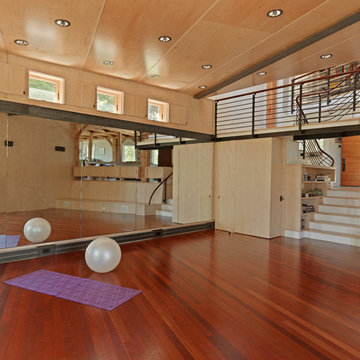
Photography by Susan Teare
Foto di uno studio yoga rustico con parquet scuro e pavimento rosso
Foto di uno studio yoga rustico con parquet scuro e pavimento rosso

A basement office and gym combination. The owner is a personal trainer and this allows her to work out of her home in a professional area of the house. The vinyl flooring is gym quality but fits into a residential environment with a rich linen-look. Custom cabinetry in quarter sawn oak with a clearcoat finish and blue lacquered doors adds warmth and function to this streamlined space. The backside of the filing cabinet provides the back of a gym sitting bench and storage cubbies. Large mirrors brighten the space as well as providing a means to check form while working out.
Leslie Goodwin Photography
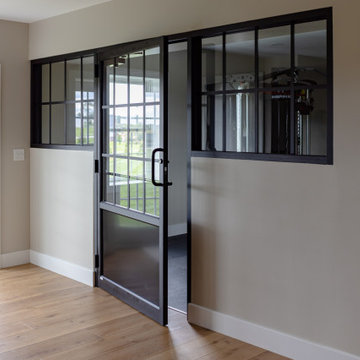
To match the theater, we installed a steel and glass swinging door to the gym entrance, which helps control the acoustics in the basement. Next to the door, we added matching steel and glass windows that help bring in some much-needed light. Rather than install them floor-to-ceiling, we raised these windows higher to conceal the unsightly gym equipment and accessories.
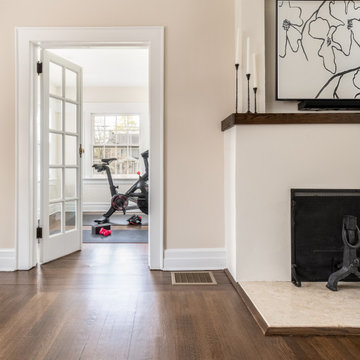
A complete home remodel, our #AJMBLifeInTheSuburbs project is the perfect Westfield, NJ story of keeping the charm in town. Our homeowners had a vision to blend their updated and current style with the original character that was within their home. Think dark wood millwork, original stained glass windows, and quirky little spaces. The end result is the perfect blend of historical Westfield charm paired with today's modern style.
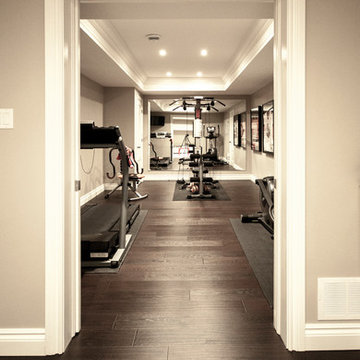
Foto di una grande sala pesi classica con pareti beige, parquet scuro e pavimento marrone
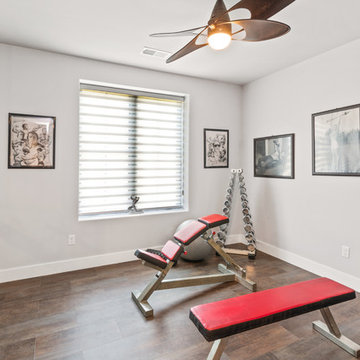
This home gym features floor to ceiling mirrors, a ballet bar and free weights. The ceiling fan adds an interest into an otherwise boring space.
Ispirazione per una palestra multiuso country di medie dimensioni con pareti bianche, pavimento in vinile e pavimento marrone
Ispirazione per una palestra multiuso country di medie dimensioni con pareti bianche, pavimento in vinile e pavimento marrone
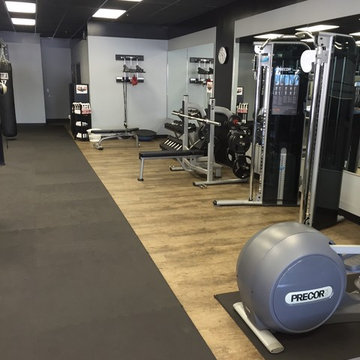
Wood-looking vinyl planks in a Title Boxing Club franchise
Ispirazione per una grande palestra multiuso classica con pareti grigie, pavimento in vinile e pavimento beige
Ispirazione per una grande palestra multiuso classica con pareti grigie, pavimento in vinile e pavimento beige
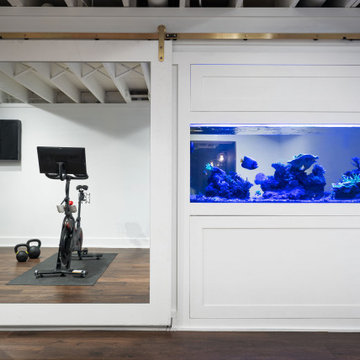
Foto di una palestra in casa moderna di medie dimensioni con pareti bianche, pavimento in vinile e pavimento marrone
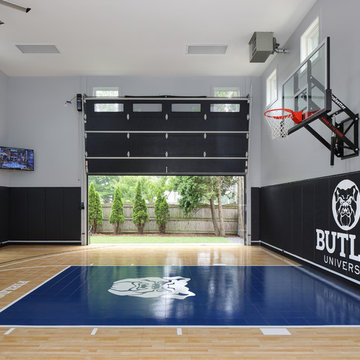
Sport Court Basketball Court
Ispirazione per un grande campo sportivo coperto tradizionale con pareti grigie, pavimento in vinile e pavimento blu
Ispirazione per un grande campo sportivo coperto tradizionale con pareti grigie, pavimento in vinile e pavimento blu
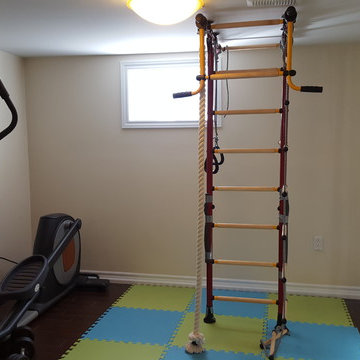
Immagine di una piccola palestra multiuso tradizionale con pareti beige e pavimento in vinile
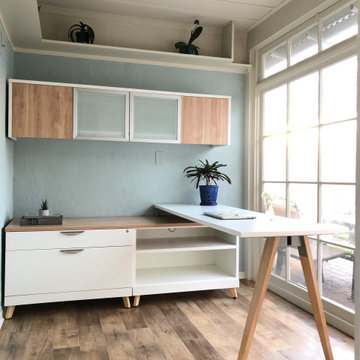
This small enclosed patio became a new light, bright and airy home office with views to the garden. We just added new flooring, paint and furniture.
Ispirazione per una piccola palestra in casa design con pareti blu e pavimento in vinile
Ispirazione per una piccola palestra in casa design con pareti blu e pavimento in vinile
678 Foto di palestre in casa con parquet scuro e pavimento in vinile
2